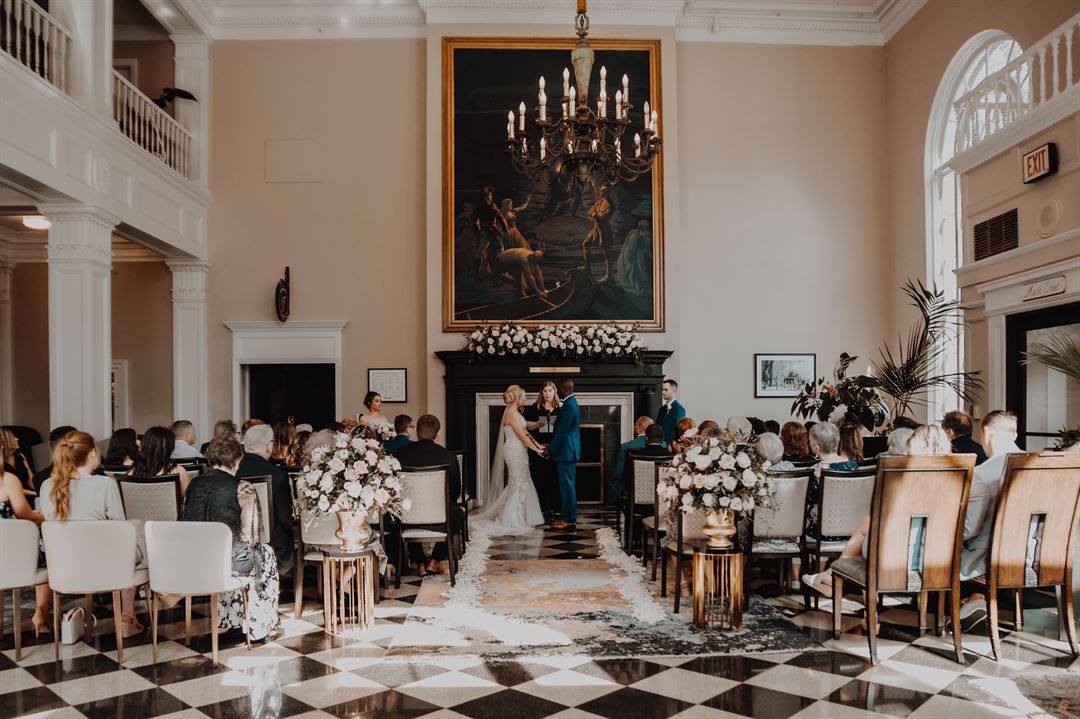

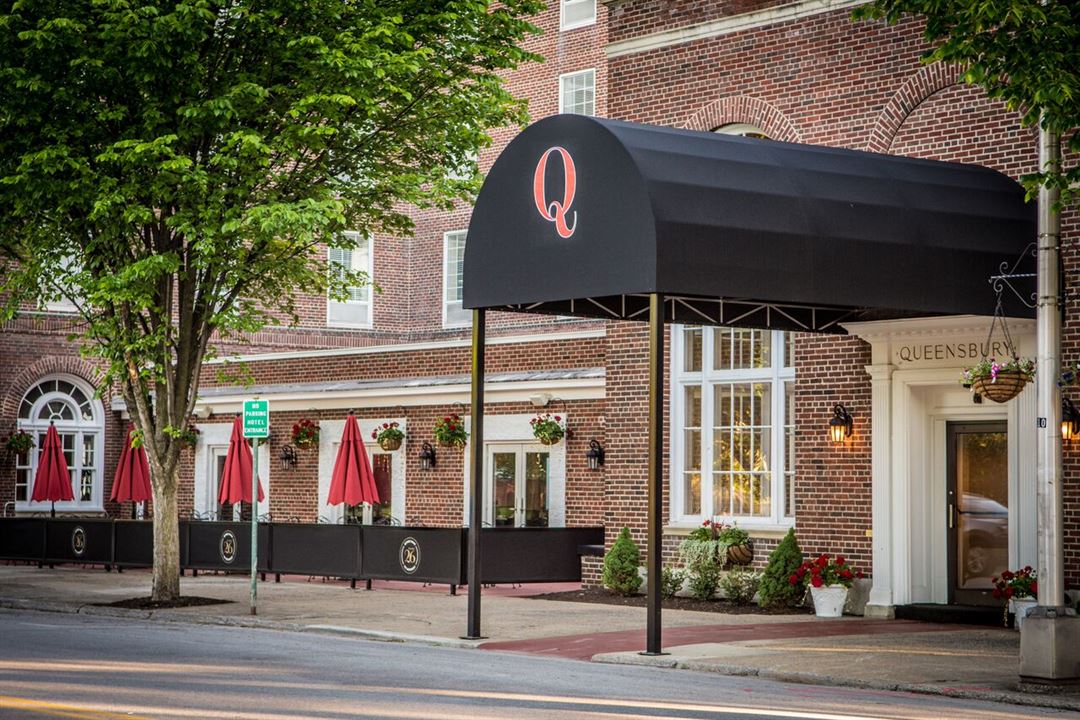
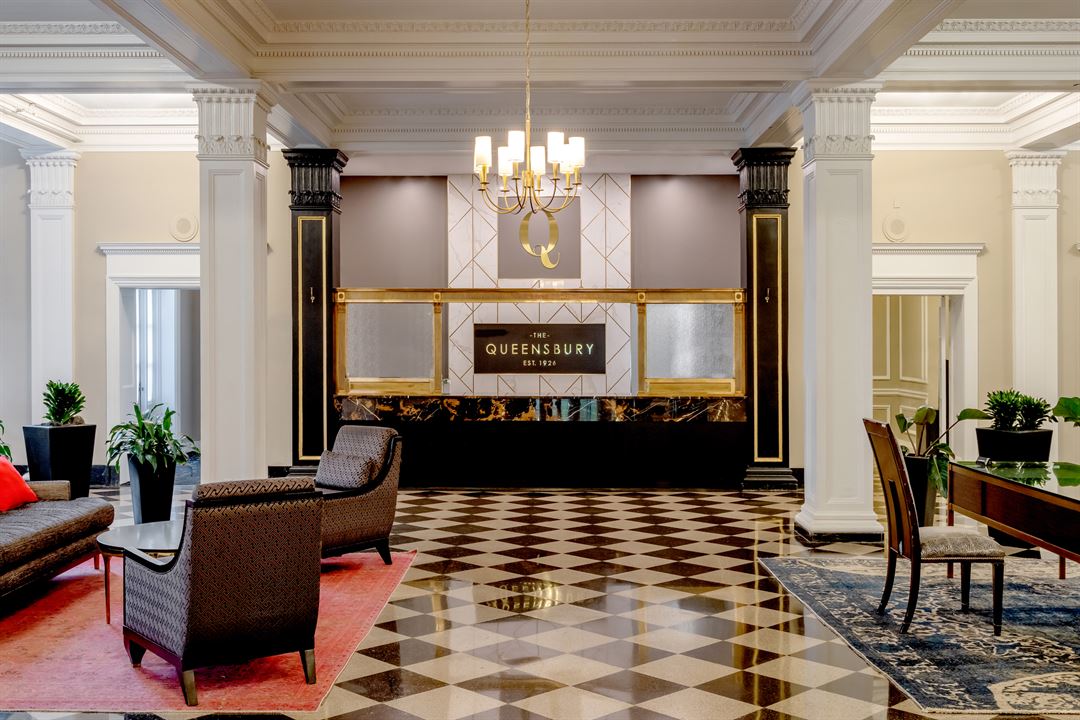
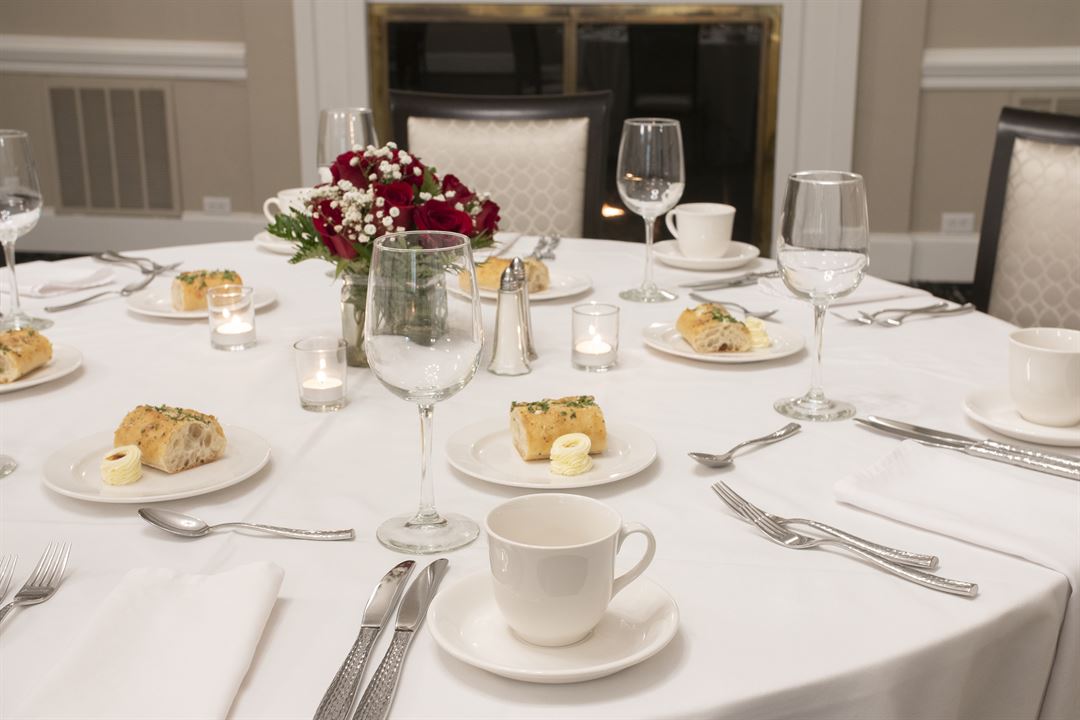









The Queensbury Hotel
88 Ridge Street, Glens Falls, NY
700 Capacity
$7,250 to $9,500 for 50 Guests
The Queensbury has over 90 years of experience hosting special events and creating lifelong memories for our guests.
The historic hotel is located in the heart of downtown Glens Falls, New York near the Saratoga Springs and Lake George regions. Planning an intimate gathering or a large celebration? We have just the right event space to fit your needs!
Whether you are looking for a venue to host a wedding, a conference or social gathering, The Queensbury offers a variety of options to consider. Our diligent sales team, talented chefs and experienced service staff are here to help you plan a successful event.
Event Pricing
Catering Pricing
700 people max
$20 - $60
per person
Meeting Room Rental Fees
700 people max
$100 - $500
per event
Wedding Menus
700 people max
$145 - $190
per person
Event Spaces


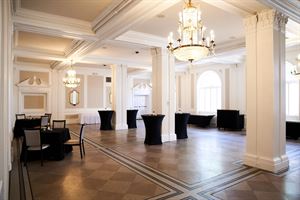
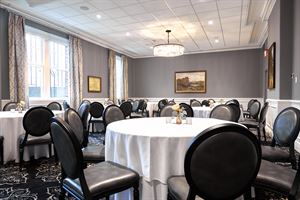
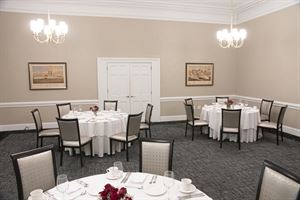

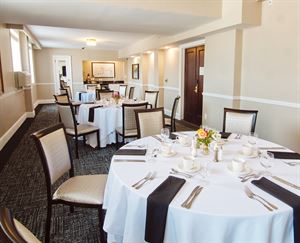
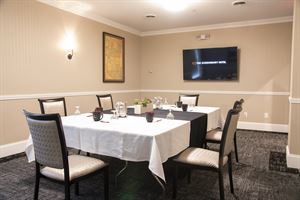
Additional Info
Venue Types
Amenities
- ADA/ACA Accessible
- Full Bar/Lounge
- Indoor Pool
- On-Site Catering Service
- Outdoor Function Area
- Wireless Internet/Wi-Fi
Features
- Max Number of People for an Event: 700
- Number of Event/Function Spaces: 15
- Special Features: 123 newly renovated guest rooms, 15 event spaces, lobby with 1926 architecture, two restaurants on property, indoor pool and jacuzzi, fitness center, salon/barber, complimentary parking and walking distance to downtown shops, restaurants and night life!
- Total Meeting Room Space (Square Feet): 15,000
- Year Renovated: 2023