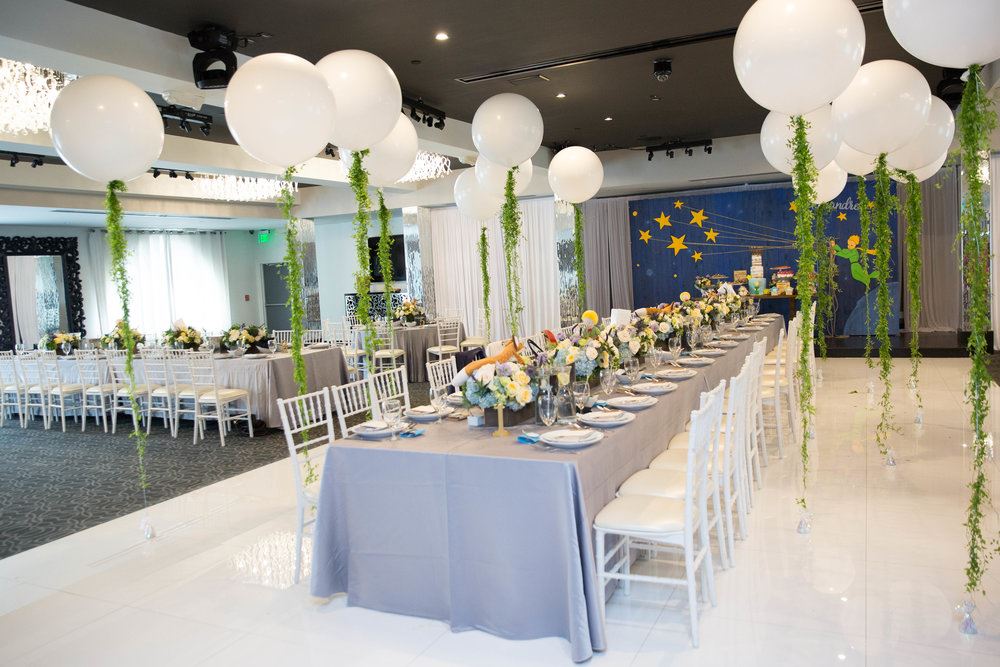
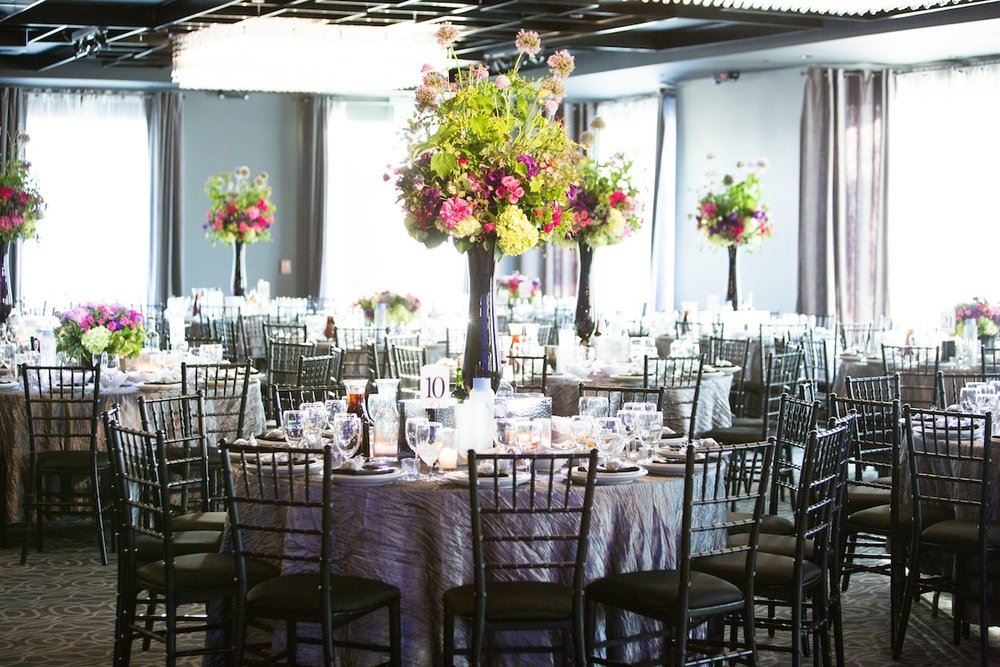
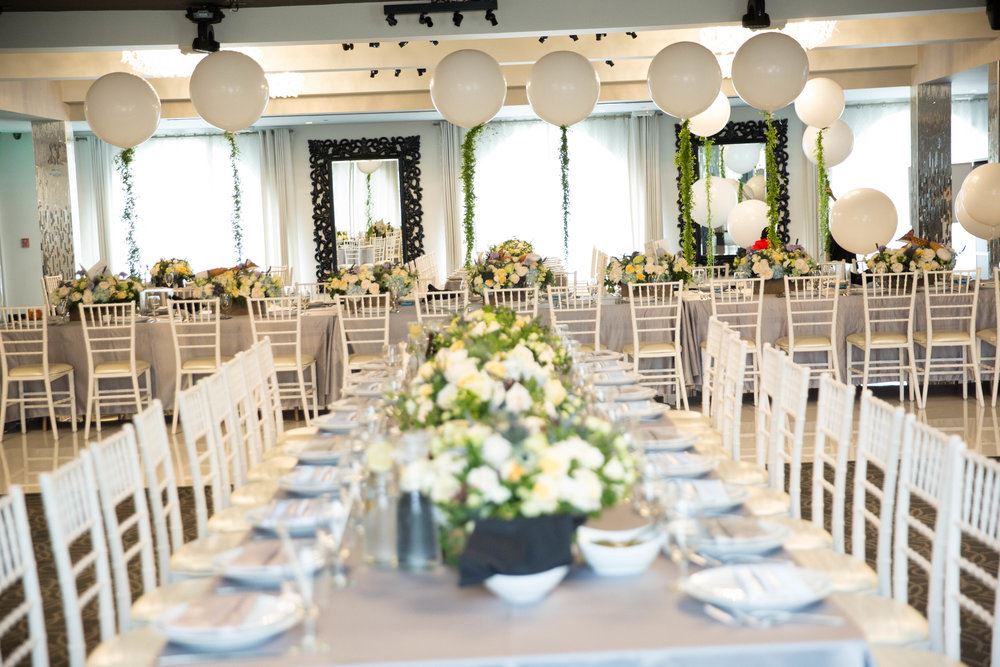
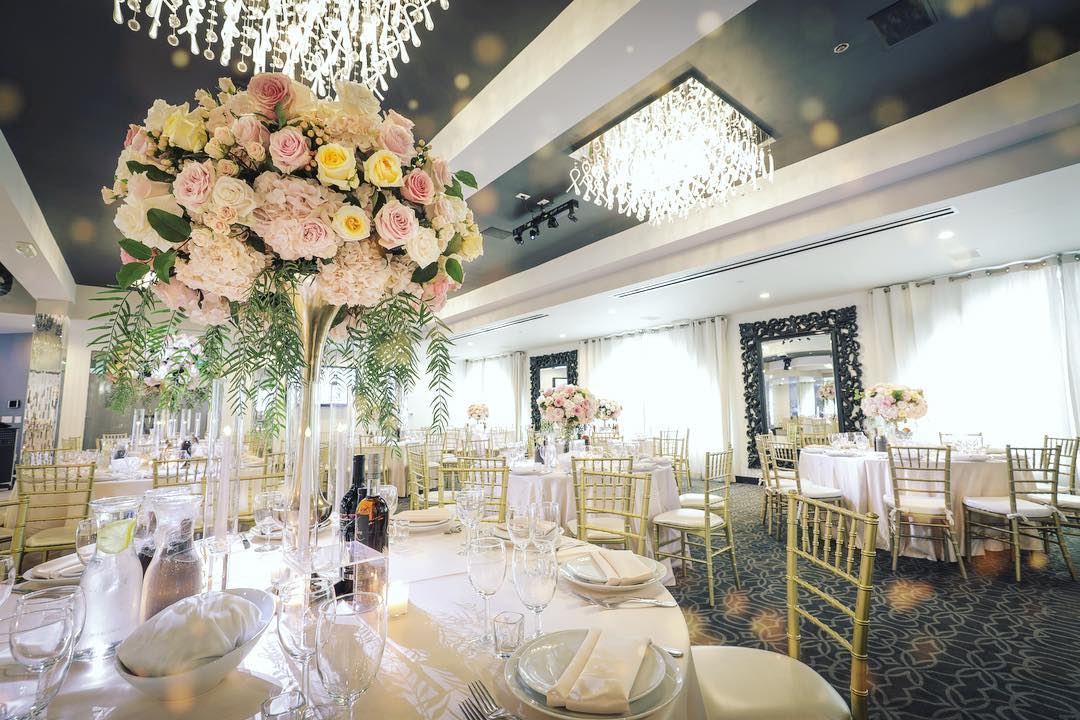
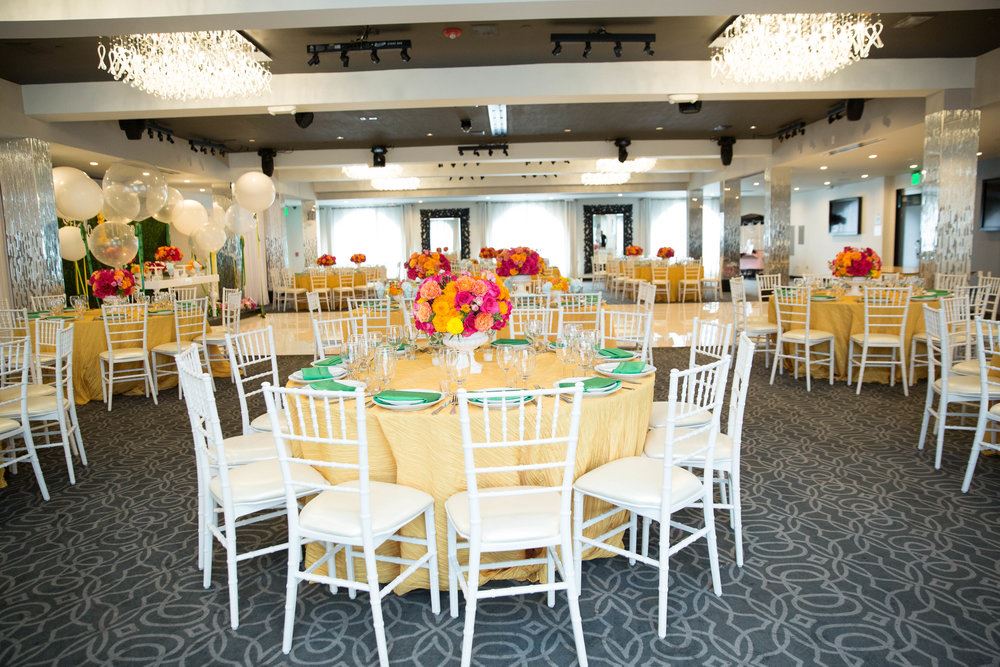





Vertigo Event Venue
400 W. Glenoaks Blvd, Glendale, CA
320 Capacity
Vertigo Event Venue in Glendale, CA offers five unique spaces designed to a specific tone of personality. Our spaces attract the adventurous types who yearn to venture away from the cookie-cutter event itinerary.
We offer in-house catering in each of our packages with in-house rental items and full liquor packages available.
Event Spaces
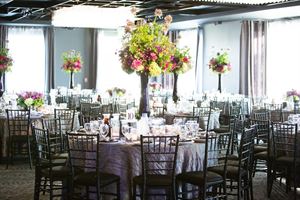
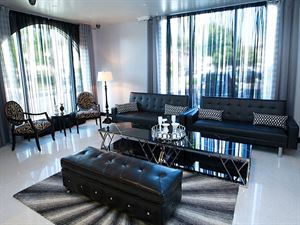
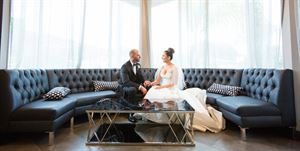
General Event Space
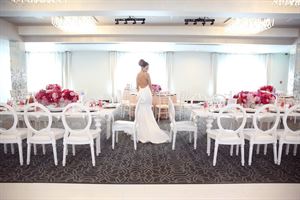
Additional Info
Neighborhood
Venue Types
Features
- Max Number of People for an Event: 320