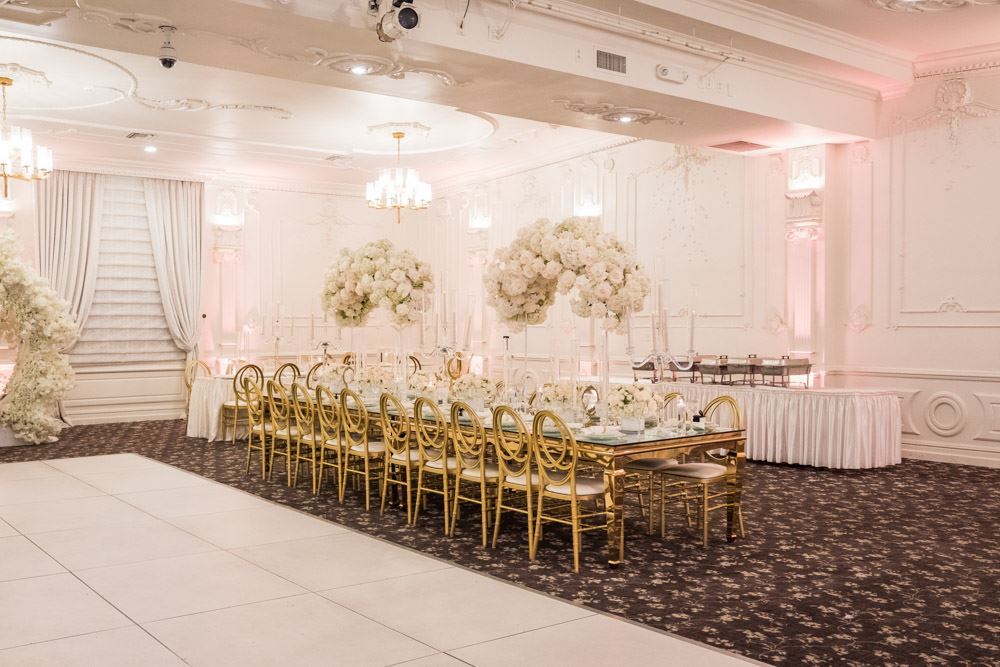
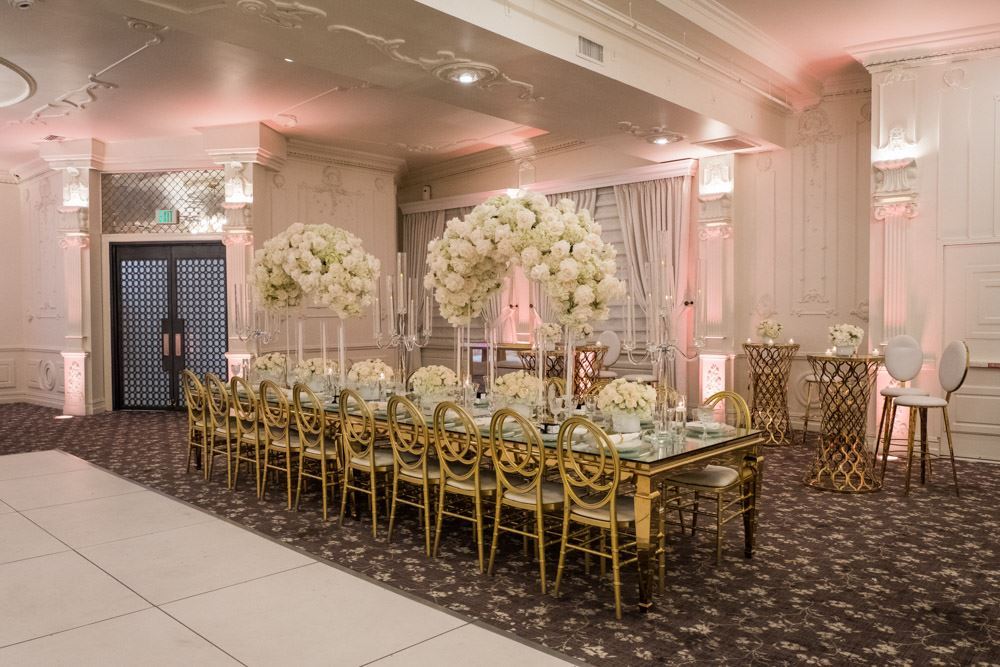
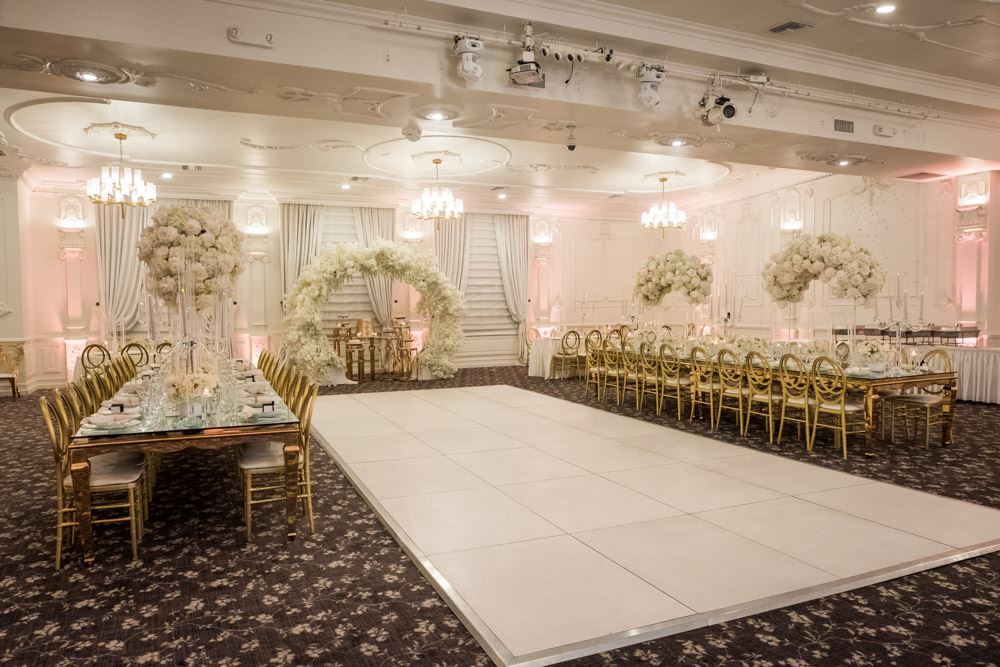
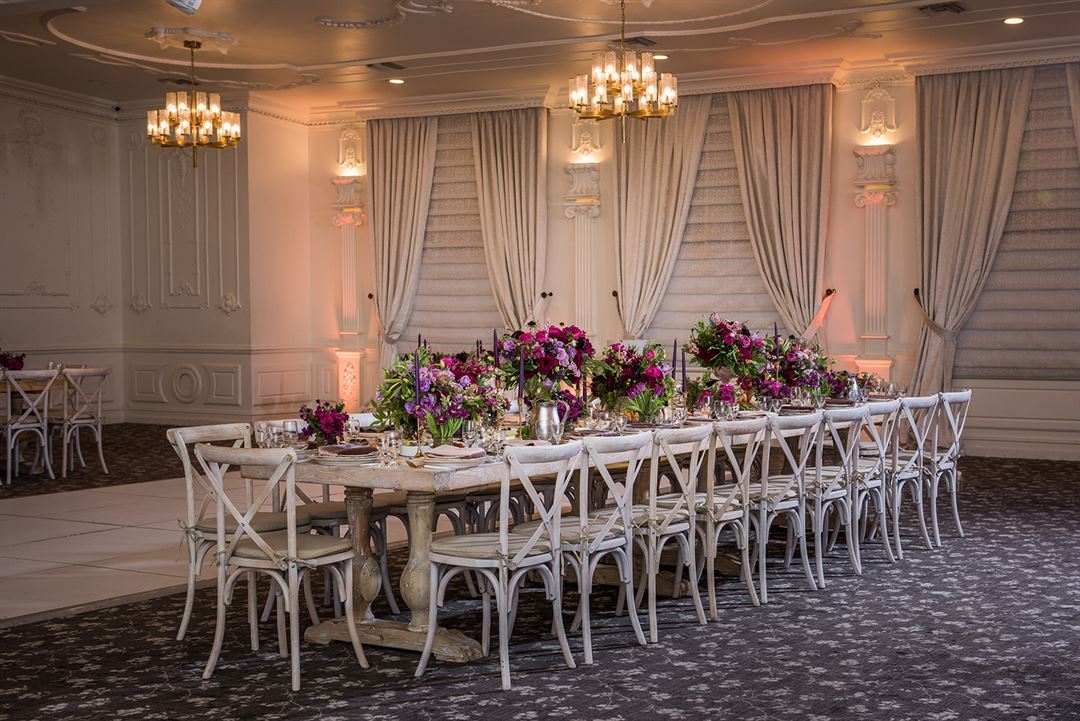
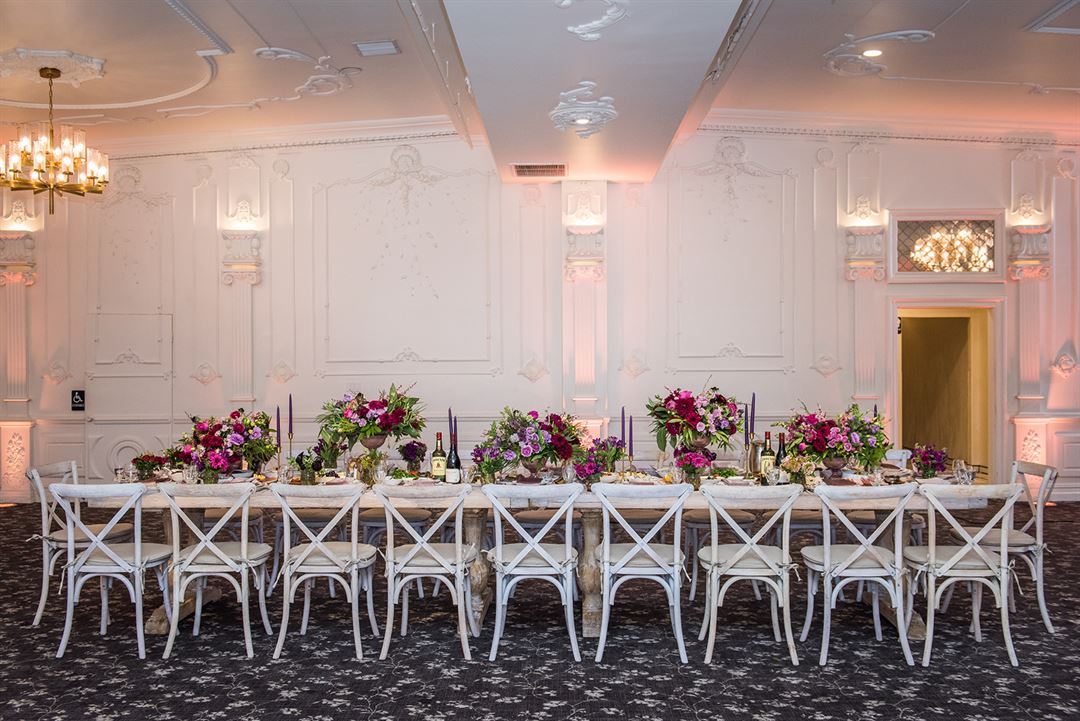
























Regency Event Venue
401 W Colorado St, Glendale, CA
250 Capacity
$4,250 to $4,750 for 50 Guests
The Regency is an Event Venue in Glendale, LA. We own and operate the best banquet halls and wedding venues in Glendale with affordable prices so that you can host the dream event you've always wanted. Our venues can seat anywhere from 40 up to 250 guests, making them perfect for any sized special event, and our versatile and flexible floor plans mean we can adapt to the particular needs of any event — be it wedding receptions, birthday parties, or quinceaneras, corporate events or family get-togethers. Celebrate your special day with us!
Event Pricing
Event Pricing
250 people max
$85 - $95
per person
Event Spaces
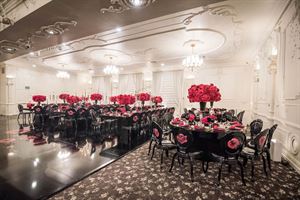
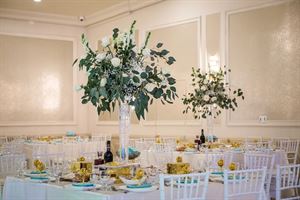
Additional Info
Neighborhood
Venue Types
Amenities
- On-Site Catering Service
Features
- Max Number of People for an Event: 250