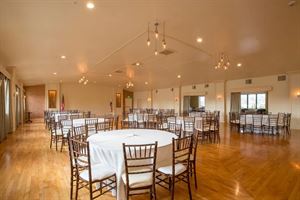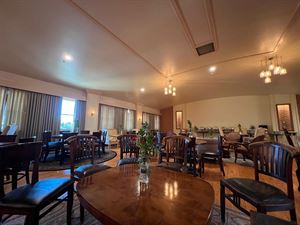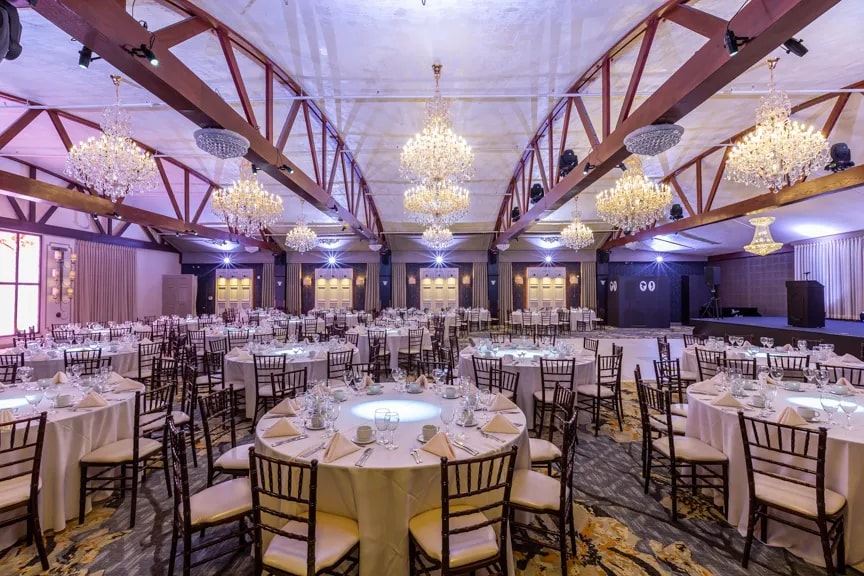
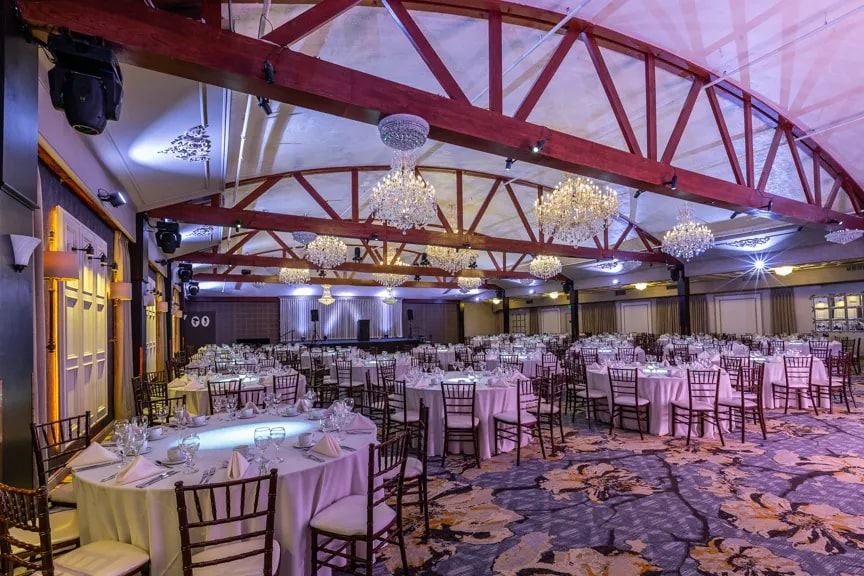
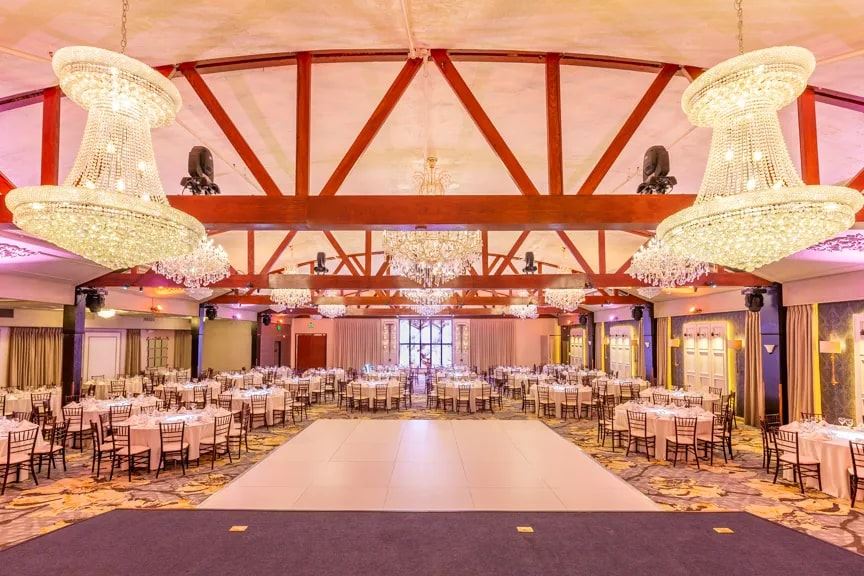
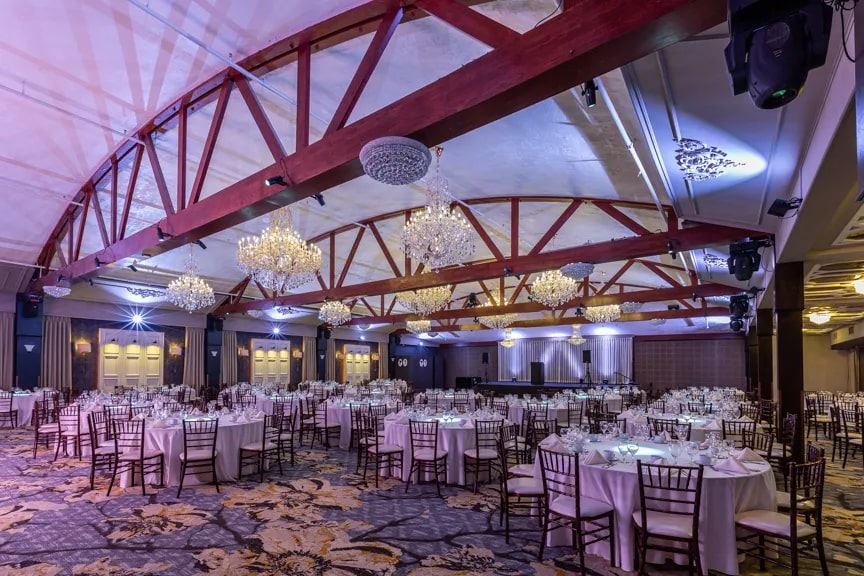
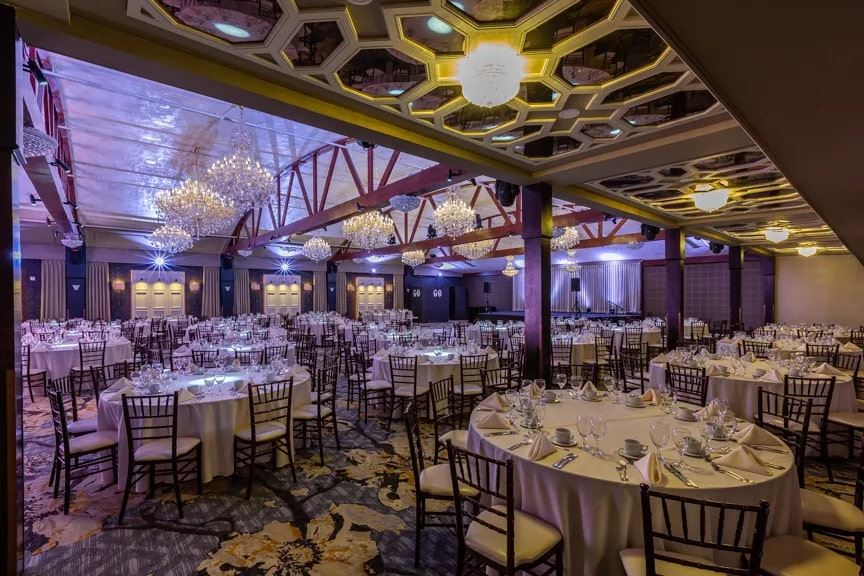





















Glen Arden Club
357 Arden Ave, Glendale, CA
750 Capacity
With a rich history in Glendale dating back to 1930, the Glen Arden Club has been revived as an exclusive social club serving a diverse cross-section of the community. Featuring a grandiose bar, historic ballroom, a sitting room and lounge, private cigar locker and lounge, as well as our VIP room, the Glen Arden Club has been restored to accommodate a wide array of professional and social events.
Please visit our website for additional details and contact us to book an event!
Event Spaces
Recommendations
Great place to have an event!!
— An Eventective User
Our Jewelry business launch event took place among friends and clients and the manager Jeanette was amazing at coordinating an amazing feast for our celebration. The venue gave the elegant vibe and the personnel went out of their way to serve our guests. The security and safety made it an optimal choice. I have already referred them to our friends for their upcoming events.
Additional Info
Venue Types
Amenities
- Full Bar/Lounge
- On-Site Catering Service
- Outdoor Function Area
Features
- Max Number of People for an Event: 750
- Special Features: Free parking – Open to the public.

