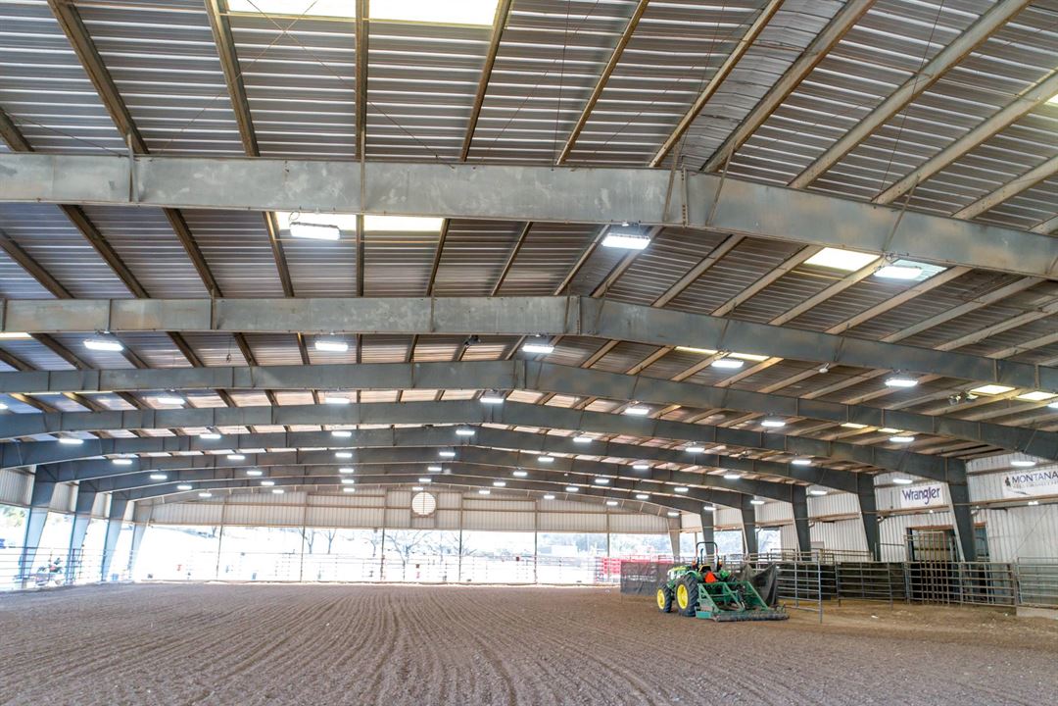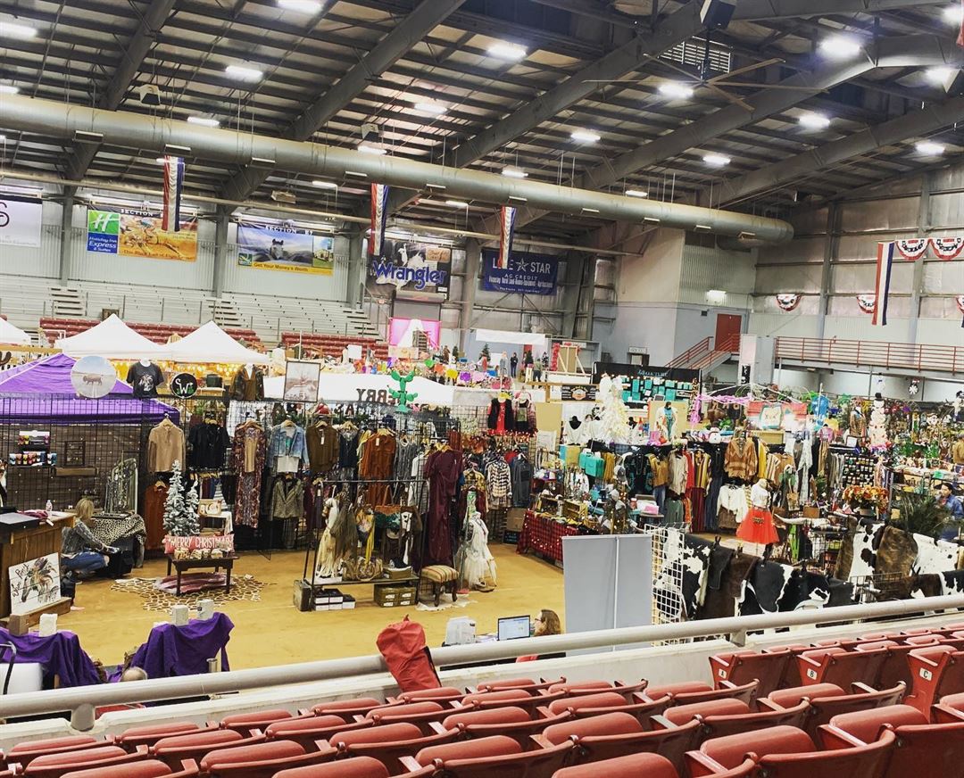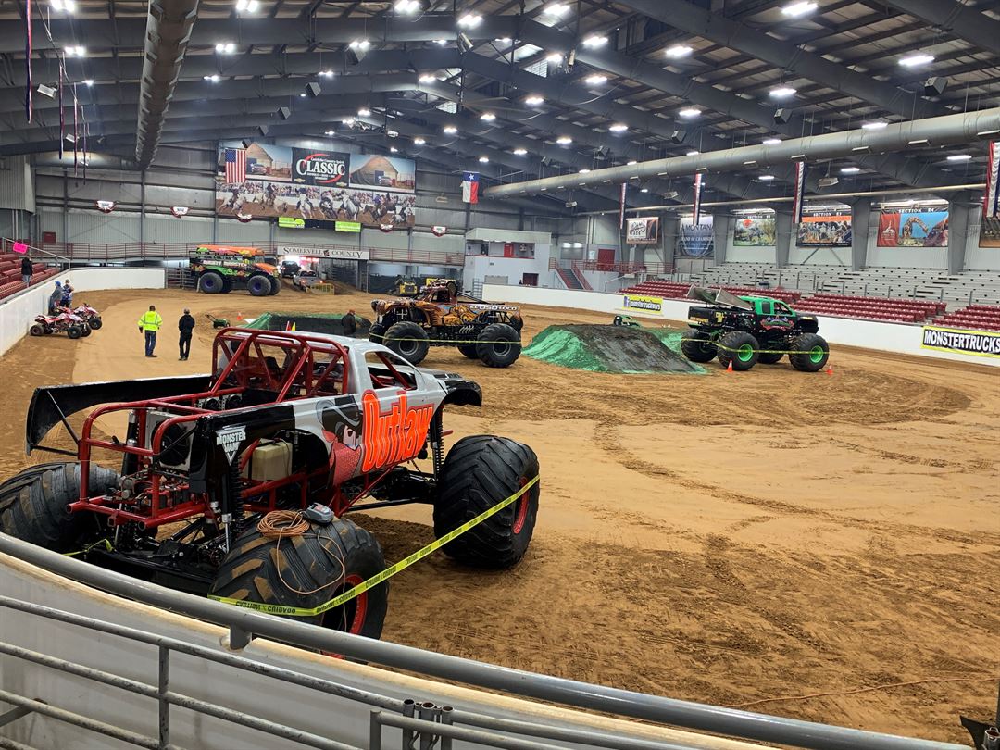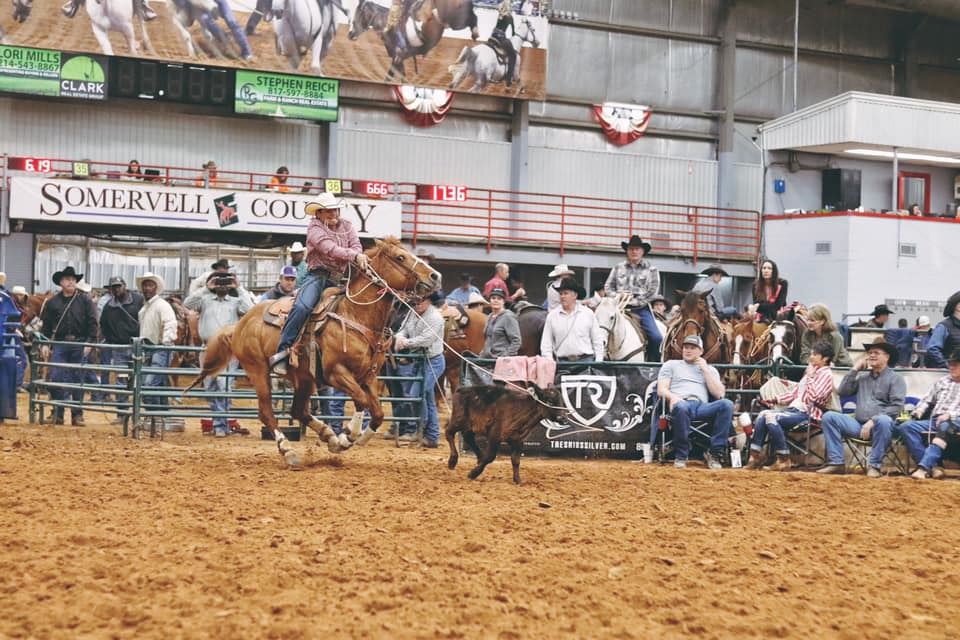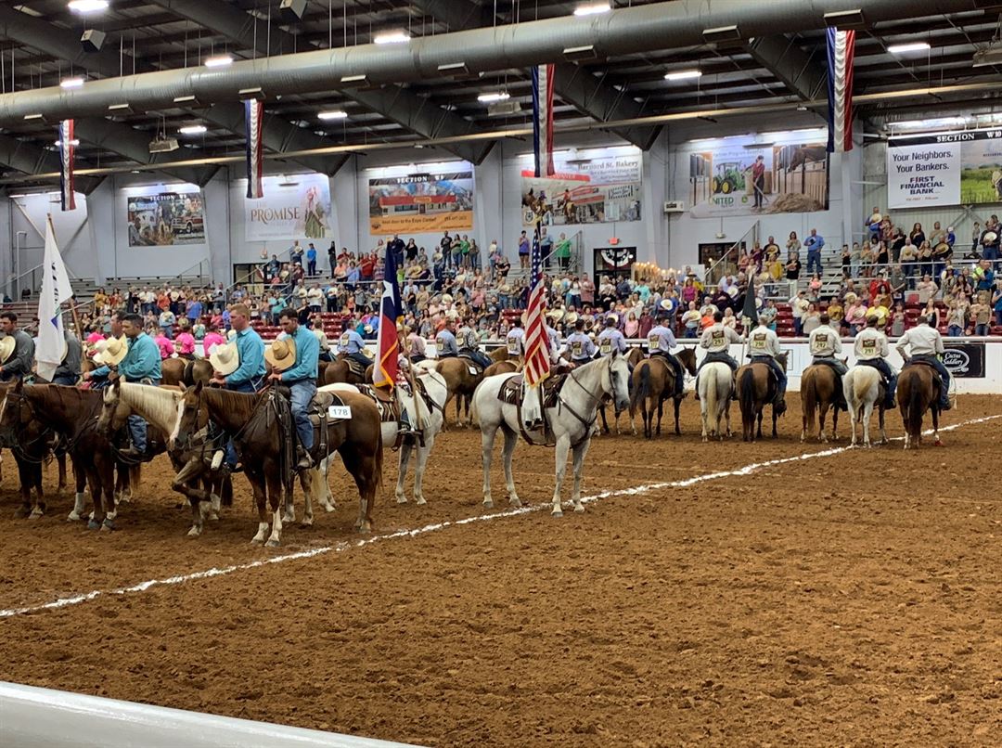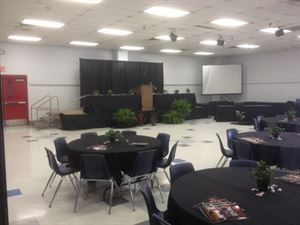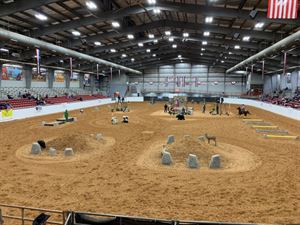Somervell County Expo
202 Gibbs Blvd, P.O. Box 8, Glen Rose, TX
Capacity: 4,500 people
About Somervell County Expo
The Somervell County Expo is located just 45 minutes southwest of Dallas/Ft. Worth Metroplex off Highway 67 in Glen Rose, Texas. It is owned by Somervell County. The Expo Center opened in 1993. Last year visitors totaled over 90,000 for the Expo Center. Expo Center has facilities large enough to be impressive or small enough to feel exclusive. Located within 20 minutes of more than 1,000 rooms, there are plenty of choices in hotels and motels. The Expo Center is a multi-purpose event center specializing in equestrian events, concerts, and more. It has three indoor arenas, the Main Arena, Showbarn, and Pavilion(multi-purpose area in which portable stalls, cattle pens or an arena can be constructed) and two outdoor arenas. It has the capability to go to 440 stalls for maximum equestrian activities. It has an exposition hall that is ideal for banquets, wedding receptions and meetings. The Expo Center also has a concourse that allows access to the Main Arena, the Showbarn and the Exposition Hall. The Main Arena, Concourse and Exposition Hall are heated and air conditioned. The Showbarn Arena is insulated and is heated and cooled by portable area coolers. We can also provide portable panels, additional tables & chairs, modular staging, in-house catering and concessions, security and more. All activities at the Expo Center are covered under one roof and surrounded by 1200 paved parking spaces.
Event Spaces
Exposition Hall
Wrangler Main Arena
Venue Types
Features
- Max Number of People for an Event: 4500
