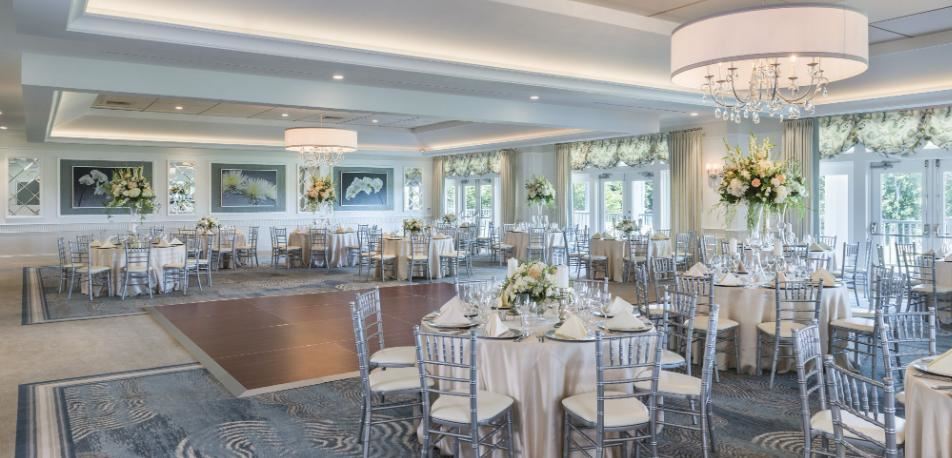
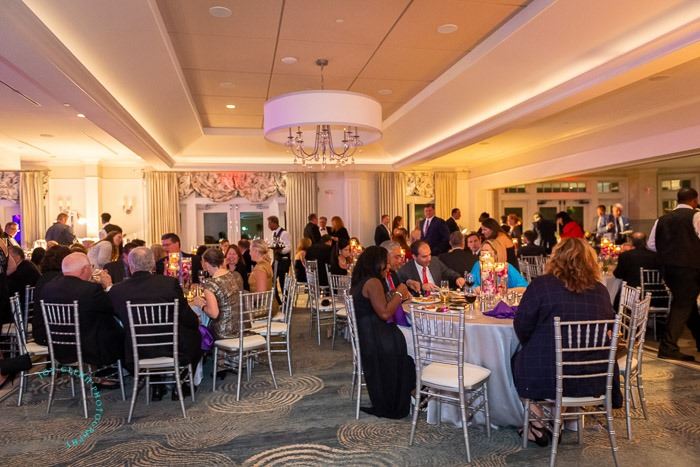
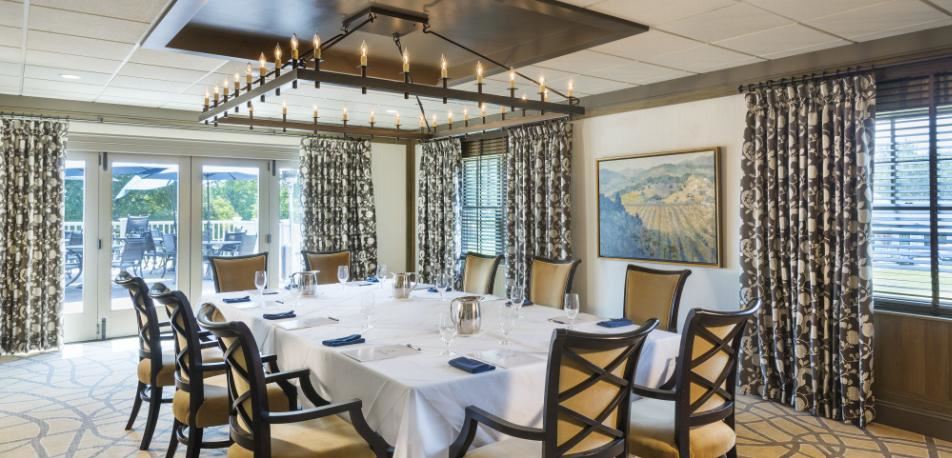
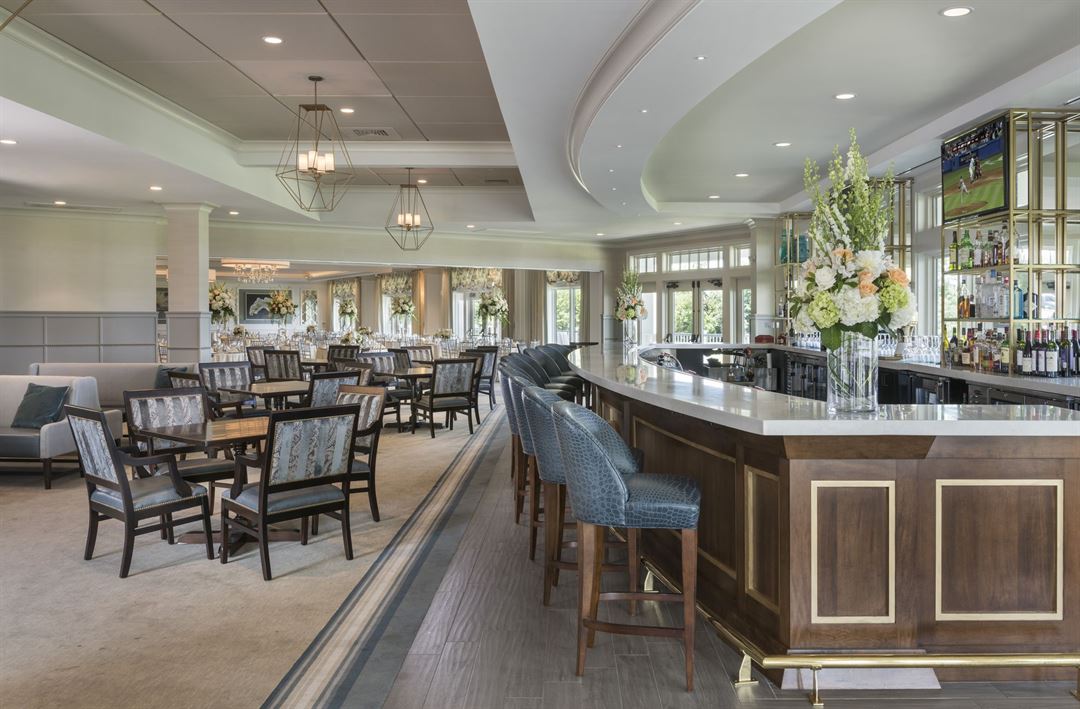
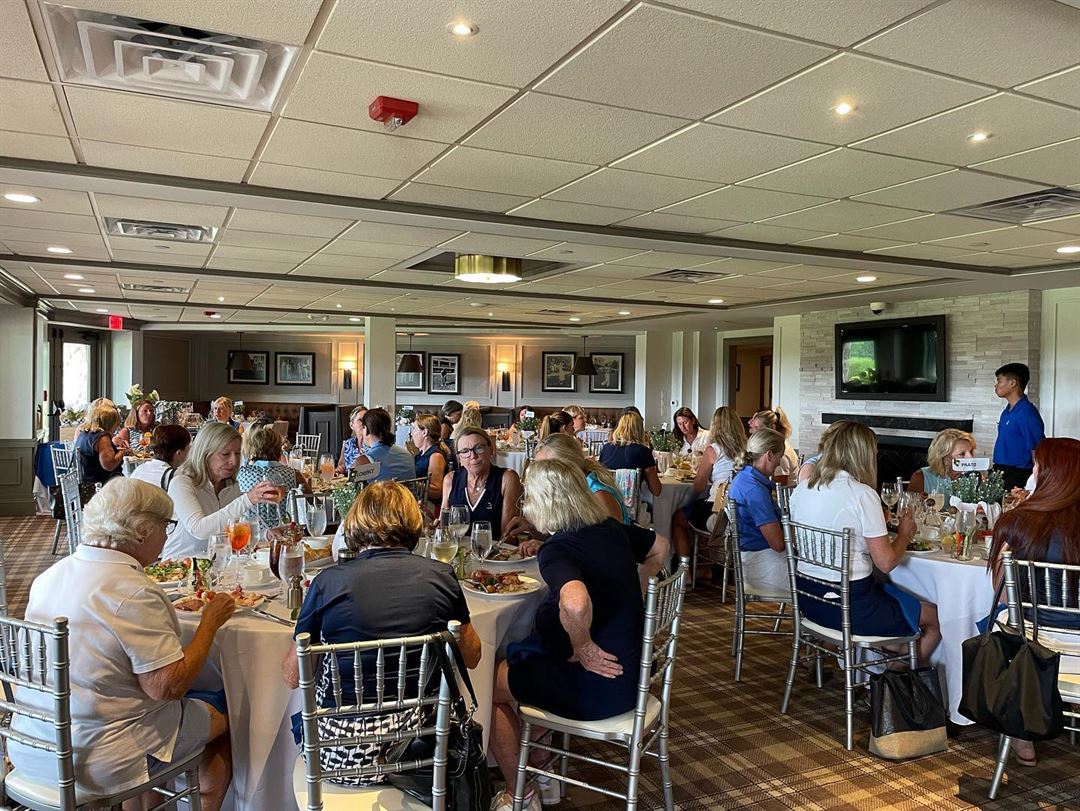











Glen Ridge Country Club
555 Ridgewood Ave, Glen Ridge, NJ
200 Capacity
$3,000 to $10,000 for 50 Guests
Located just 20 minutes outside New York City, Glen Ridge Country Club offers an unparalleled setting for your next business meeting, wedding, golf outing, or other special event.
With a naturally relaxed atmosphere that can easily be transformed for an upscale affair, our banquet space provides the ideal ambiance for any occasion, with no detail being overlooked. The club's understated elegance and magnificent view of the Manhattan skyline are sure to be a hit with your guests, while our exceptional banquet and catering services will keep them talking about your event for years to come.
Event Pricing
“The GRCC Experience”
$3,000 per event
Lunch Buffet
$40 per person
Brunch Menu
$45 per person
Dinner Buffet
$75 per person
Plated Reception
$200 per person
Event Spaces
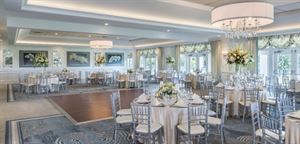
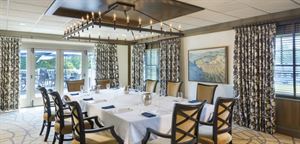
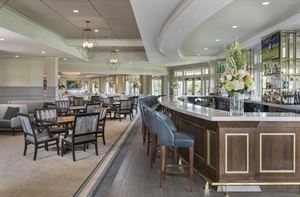
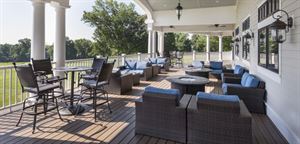
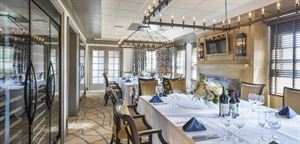
Additional Info
Venue Types
Features
- Max Number of People for an Event: 200