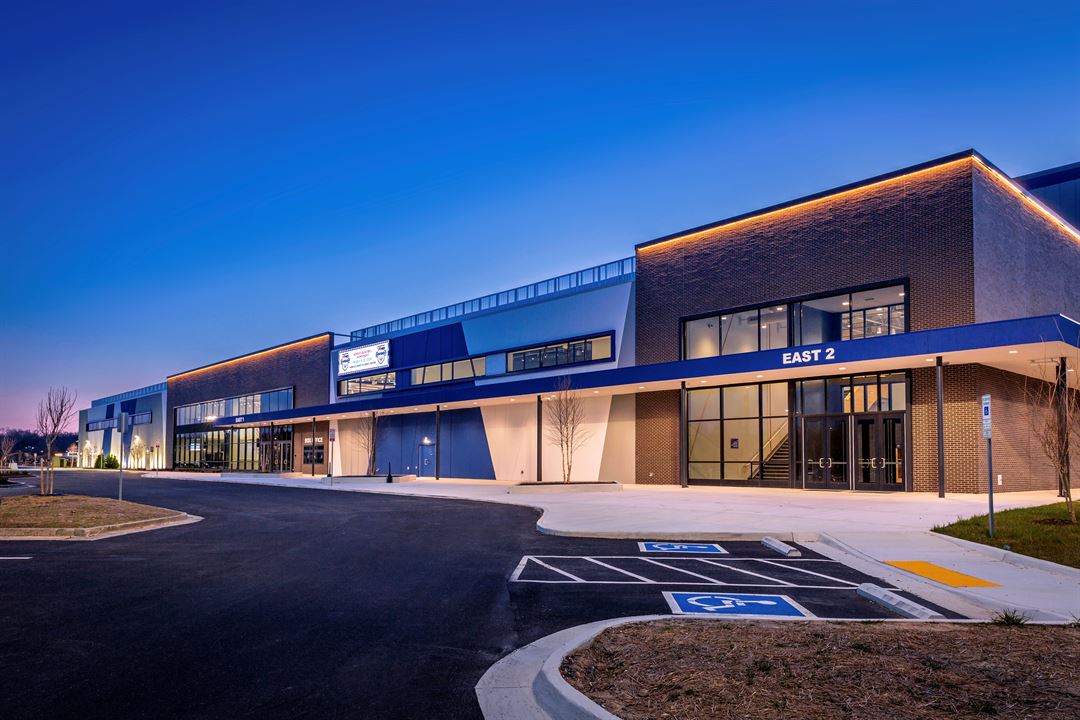
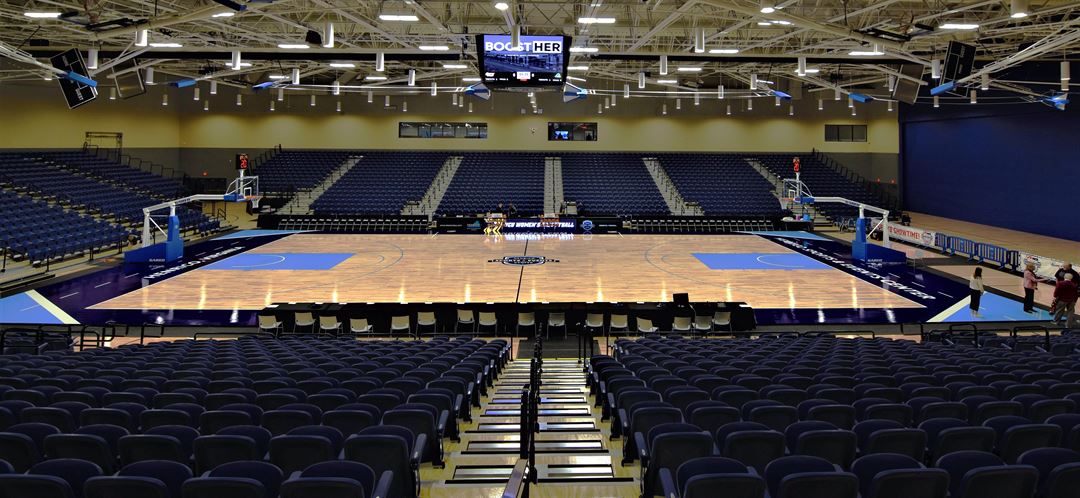
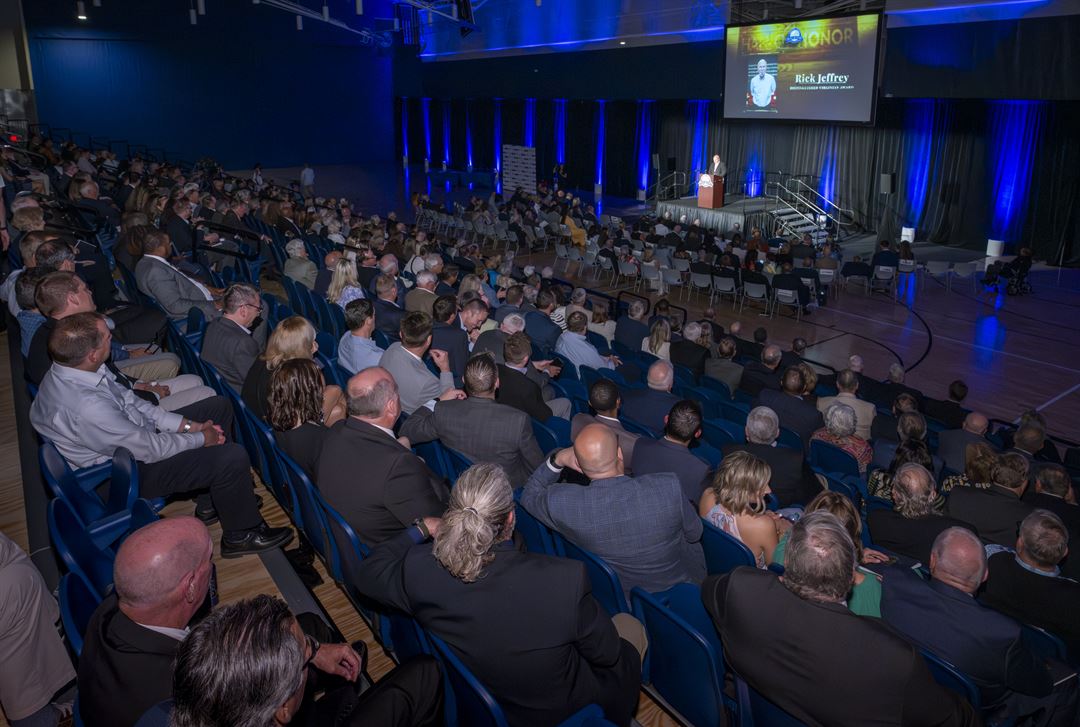
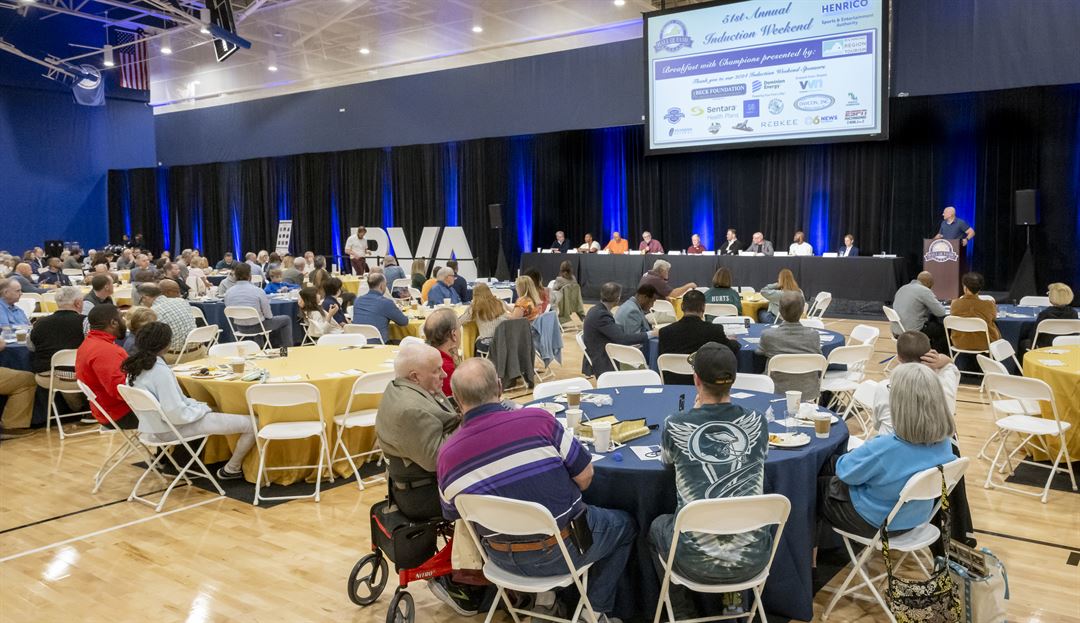
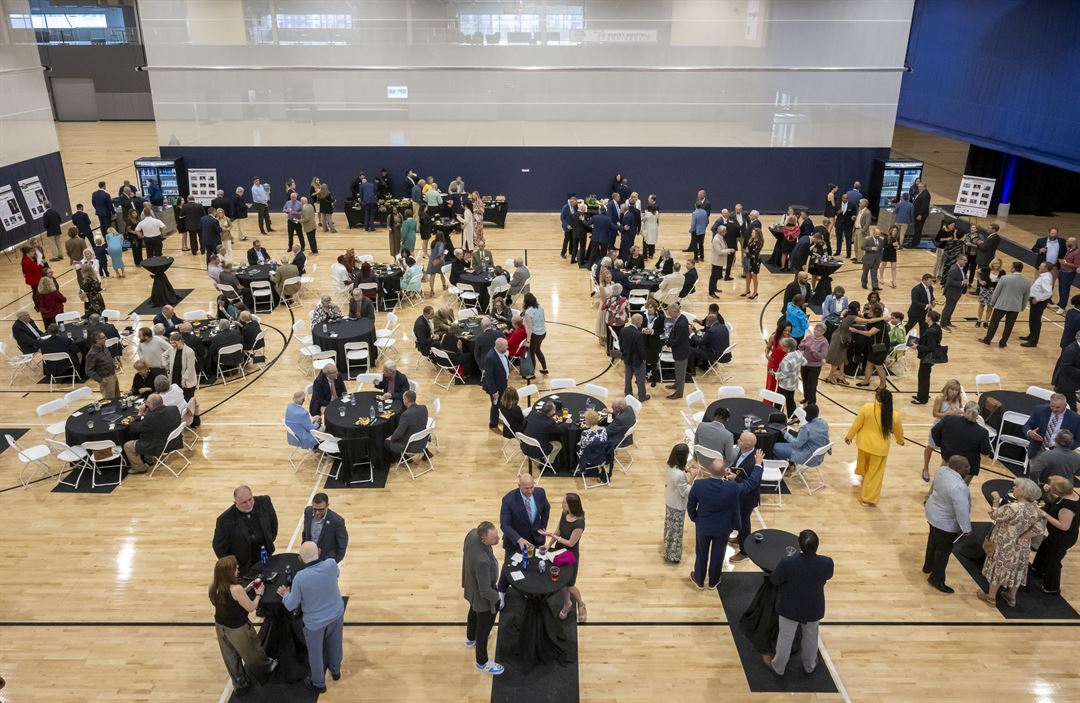









Henrico Sports & Events Center
1 All Star Boulevard, Glen Allen, VA
4,500 Capacity
Ready for an unforgettable experience? From tournaments to concerts to conventions, our state-of-the-art convocation and championship complex is the ideal venue to take your event to the next level.
The Henrico Sports & Event Center is a $50+ million project based in Henrico, VA just outside of Richmond and a part of the greater Richmond region. This brand new space will boast state of the art AV and 115,000 square feet of continuous court space. The building includes 4 meeting rooms as well as a Mezzanine level overlook for spectators and a 2nd floor Coaches Hospitality Room overlooking the court floor. There are 4 team lockers and 2 officials locker rooms and a first aid room.
Event Spaces
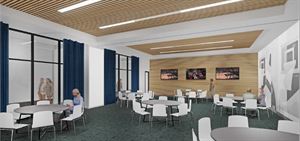
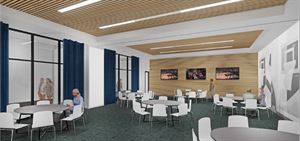
General Event Space
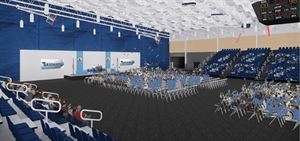
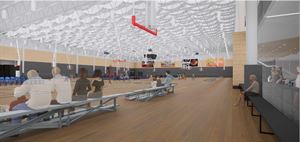
Alternate Venue
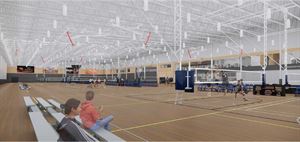
Alternate Venue
Additional Info
Venue Types
Amenities
- ADA/ACA Accessible
- Full Bar/Lounge
- On-Site Catering Service
- Wireless Internet/Wi-Fi
Features
- Max Number of People for an Event: 4500
- Year Renovated: 2023