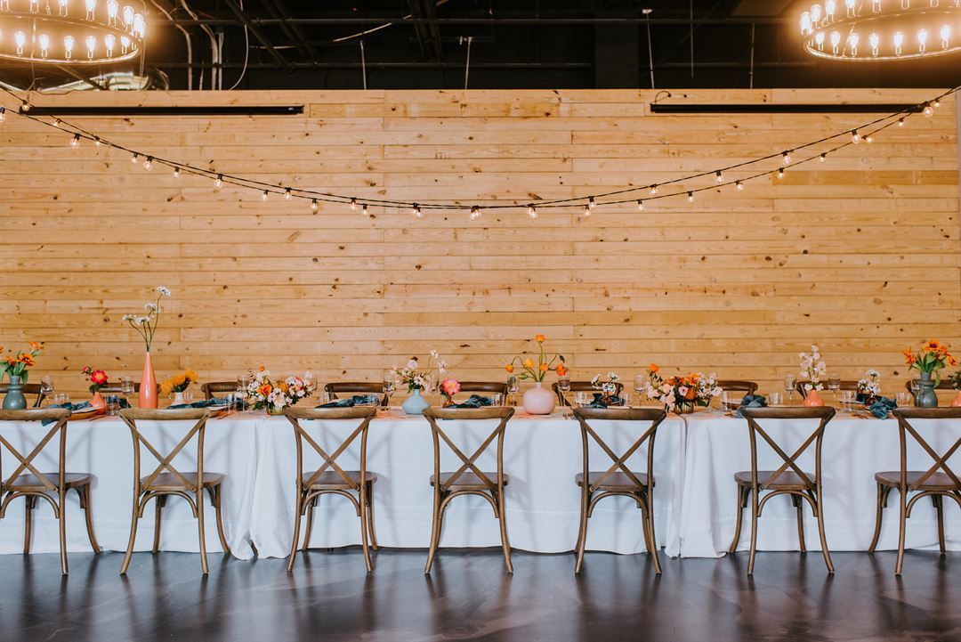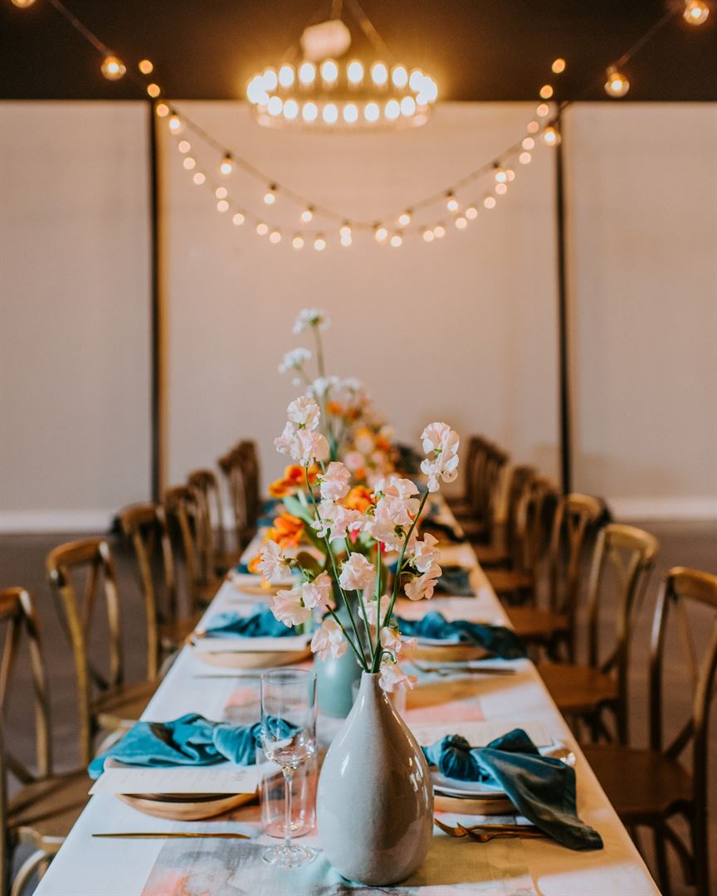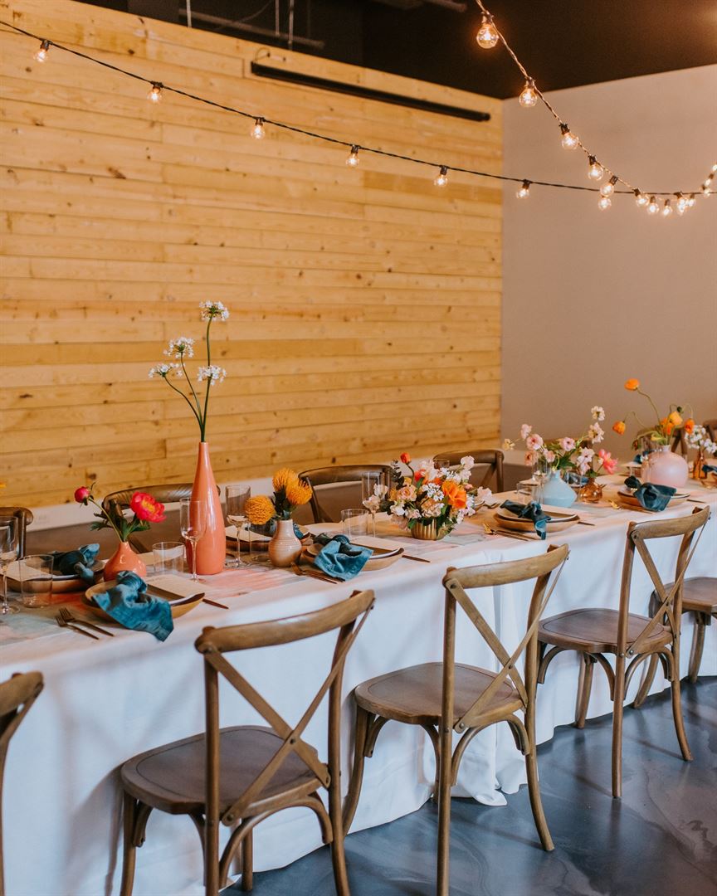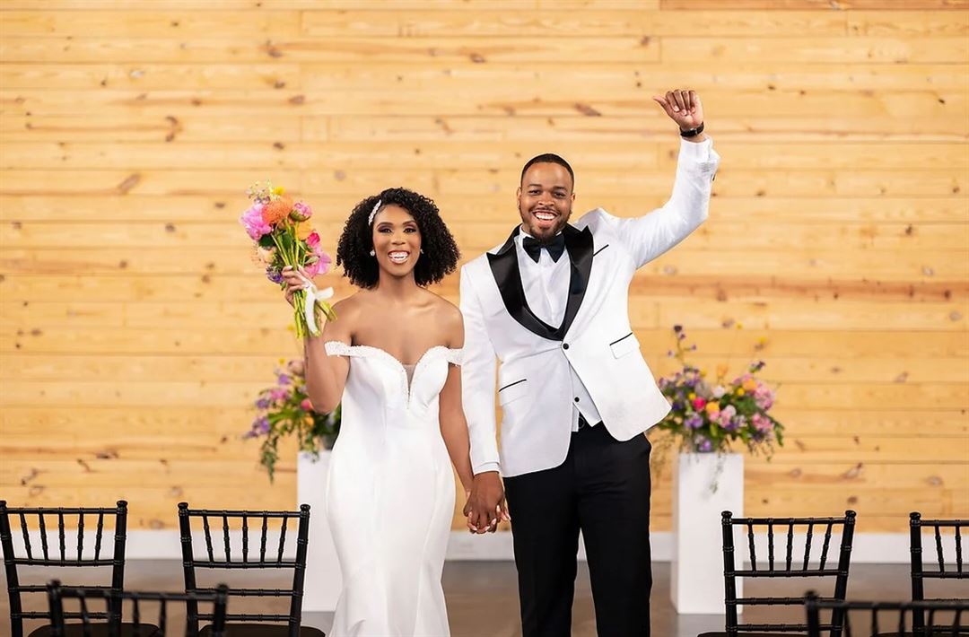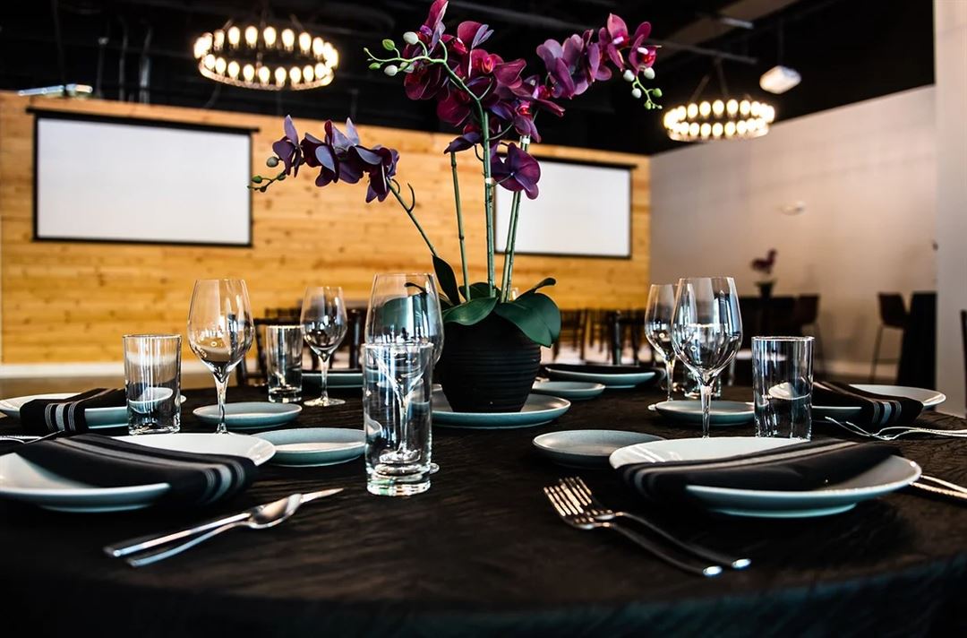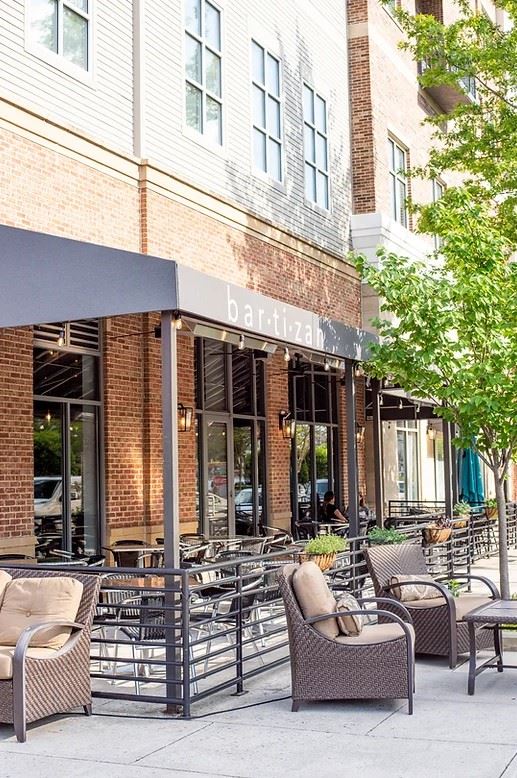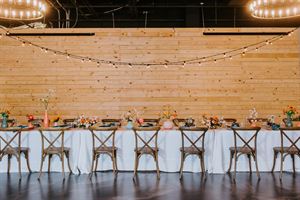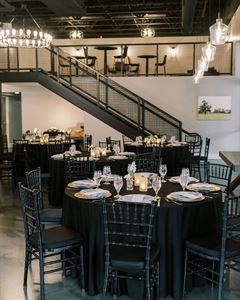About Bar-ti-zan
Directed by the well seasoned hospitality team at Dover Hall, bartizan offers 2,300 square feet of event space for up to 175 guests. With a premium built in audio visual system and turn key service, this is your ideal location for corporate meetings and socials, wedding receptions, and everything that warrants a celebration.
Event Pricing
Venue Rental
Attendees: 0-175
| Deposit is Required
| Pricing is for
weddings
only
Attendees: 0-175 |
$1,500 - $3,000
/event
Pricing for weddings only
Wedding Menus
Attendees: 0-175
| Deposit is Required
| Pricing is for
weddings
only
Attendees: 0-175 |
$45 - $57
/person
Pricing for weddings only
Event Spaces
The Event Hall
White Oak Room
Venue Types
Features
- Max Number of People for an Event: 175
