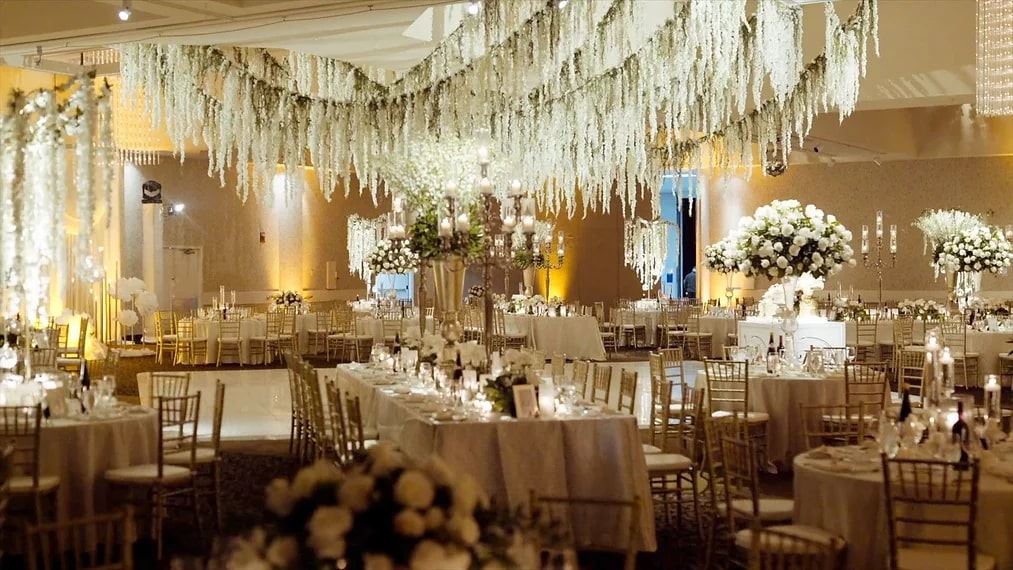
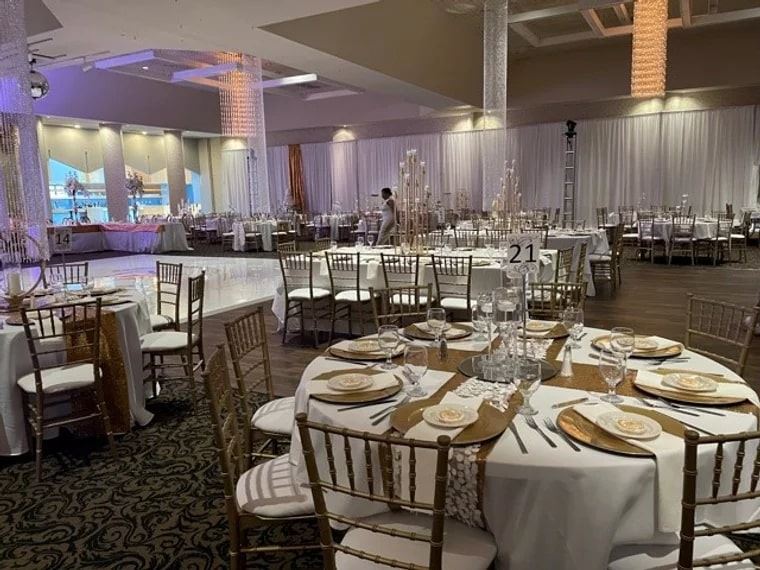
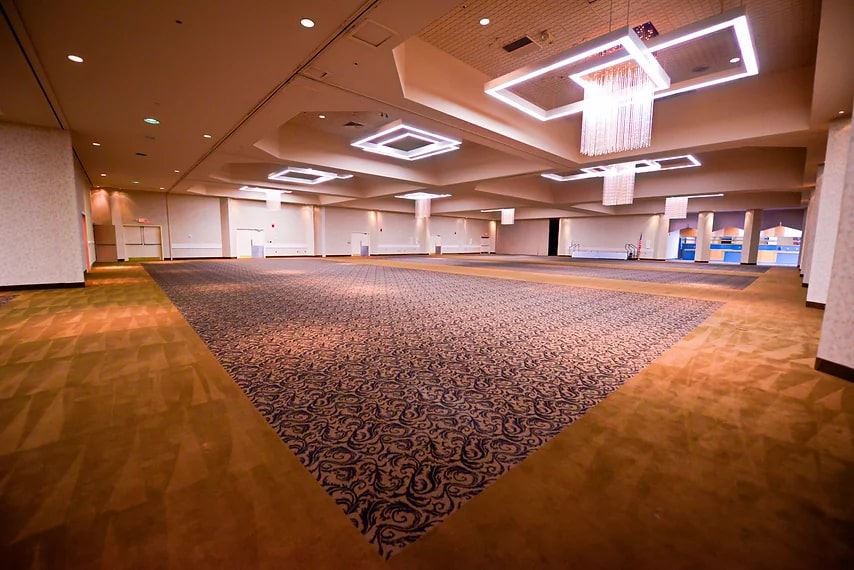
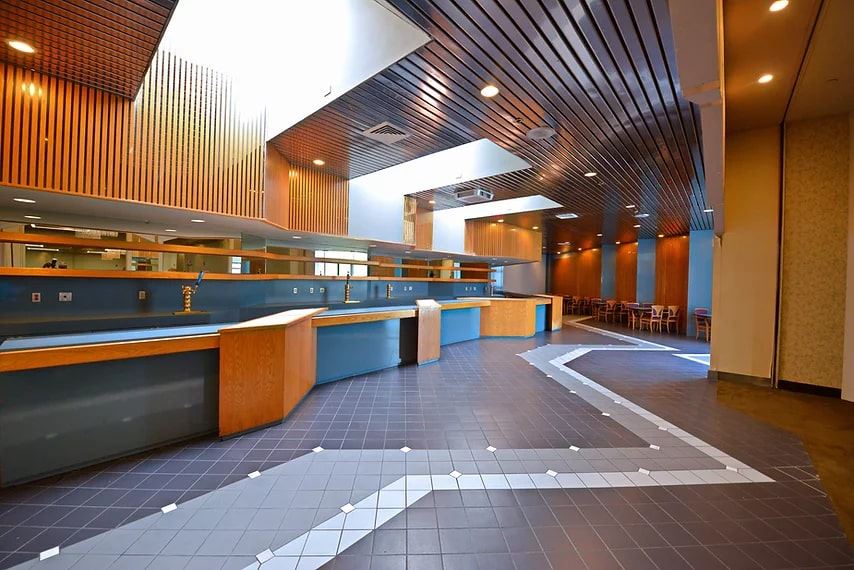
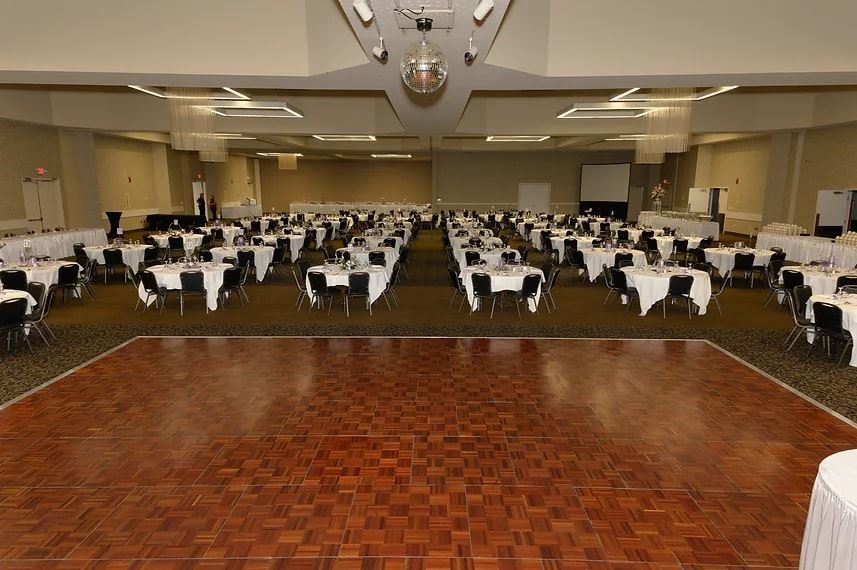




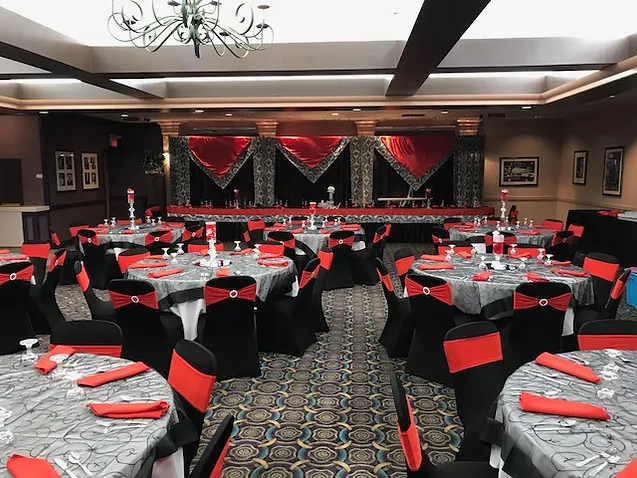




























Metroplex Expo Center
1620 Motor Inn Drive, Girard, OH
900 Capacity
$900 to $4,000 / Wedding
This large event venue offers elegant amenities for weddings, showers, trade shows, conventions, business occasions and more. We work with you to ensure you have everything you need for the perfect event.
With more than 30,000 square feet of newly-upgraded space for all of your event needs, the Metroplex Complex is easily accessable via all major highways by its strategic location off interstate 80.
Event Pricing
Room Rental Packages
900 people max
$900 - $4,000
per event
Event Spaces
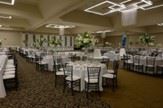
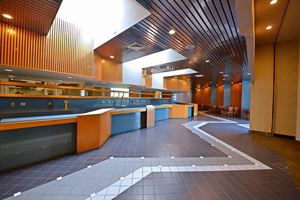
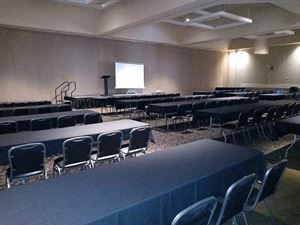
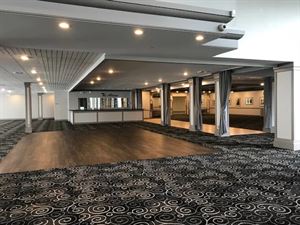
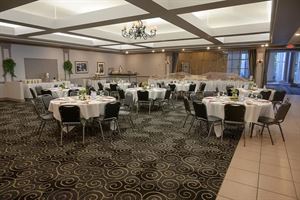
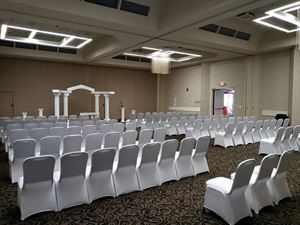
Recommendations
Metroplex
— An Eventective User
from Youngstown , Ohio
I had a 30th Birthday Party for my son there Bre was very easy to work with everything was explained clearly from the cost to the floor plan for the party & the staff was incredible I would recommend this place for any occasion
Additional Info
Venue Types
Amenities
- ADA/ACA Accessible
- Outdoor Function Area
- Outside Catering Allowed
- Wireless Internet/Wi-Fi
Features
- Max Number of People for an Event: 900
- Number of Event/Function Spaces: 7
- Special Features: The Metroplex Expo Center offers: Seating for up to 900 guests in a banquet setting Use of your preferred caterer Extra time the day before for setup or decorating Help with special requests, & navigating vendors Staff available to you the entire
- Total Meeting Room Space (Square Feet): 30,000