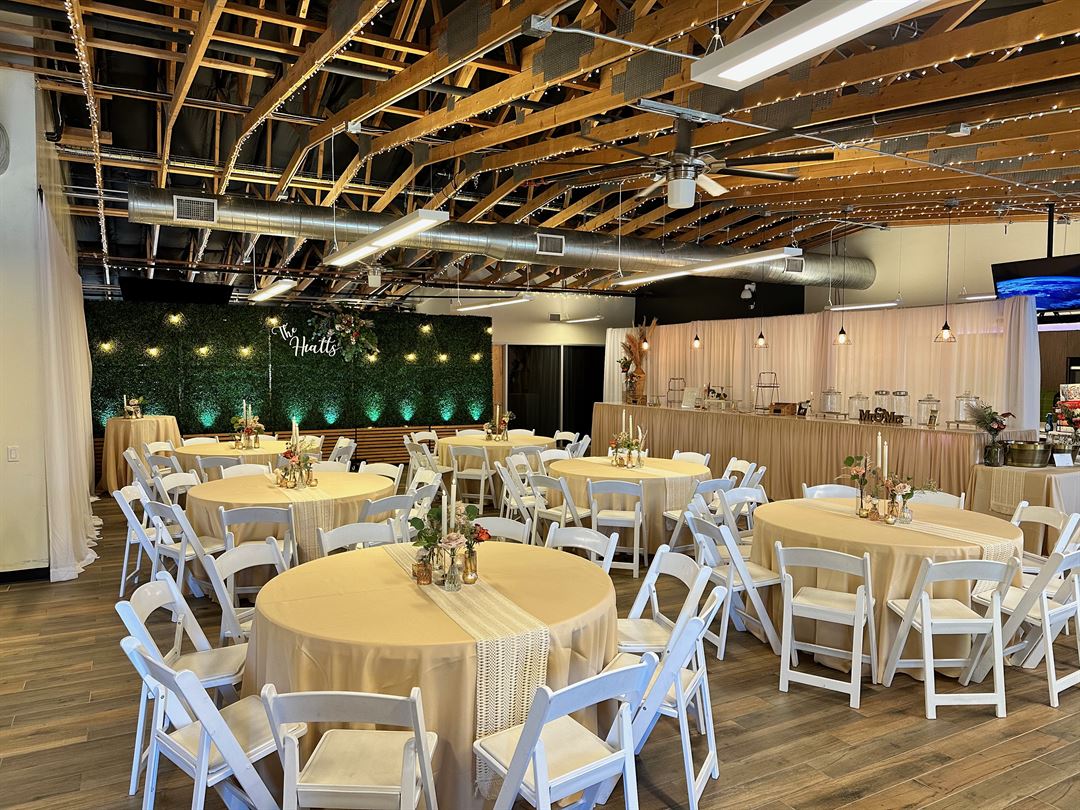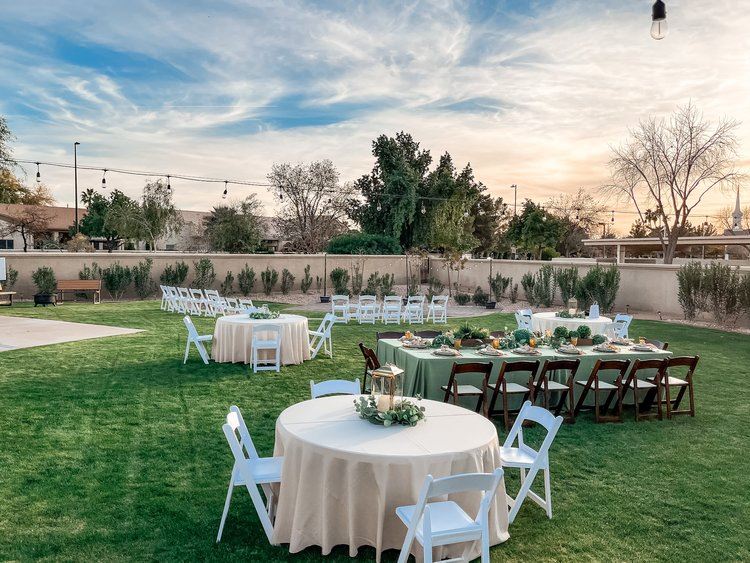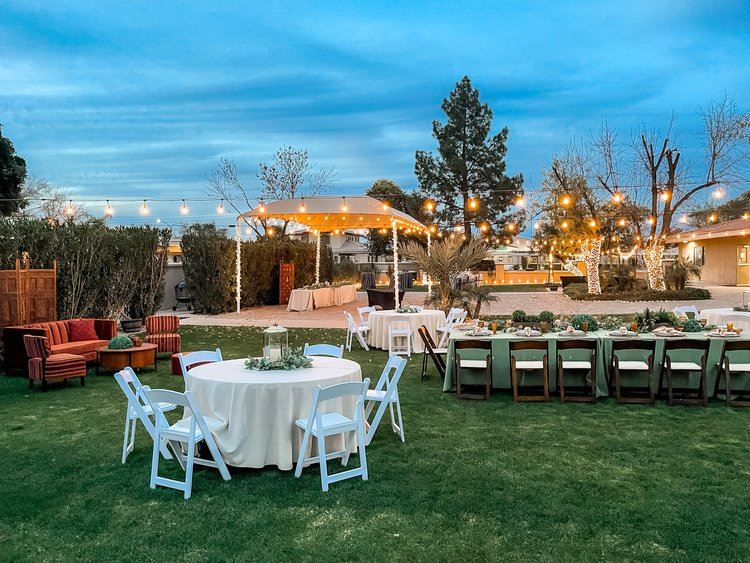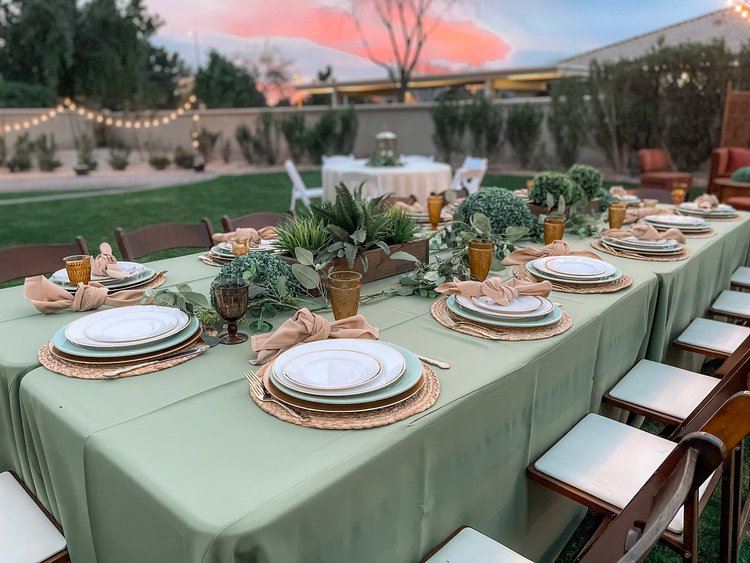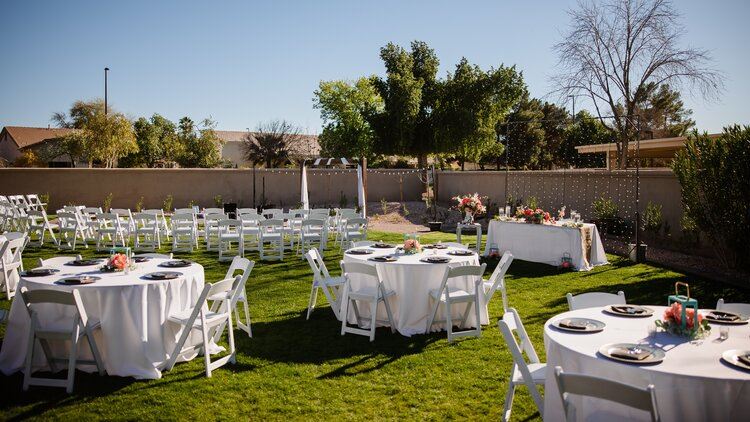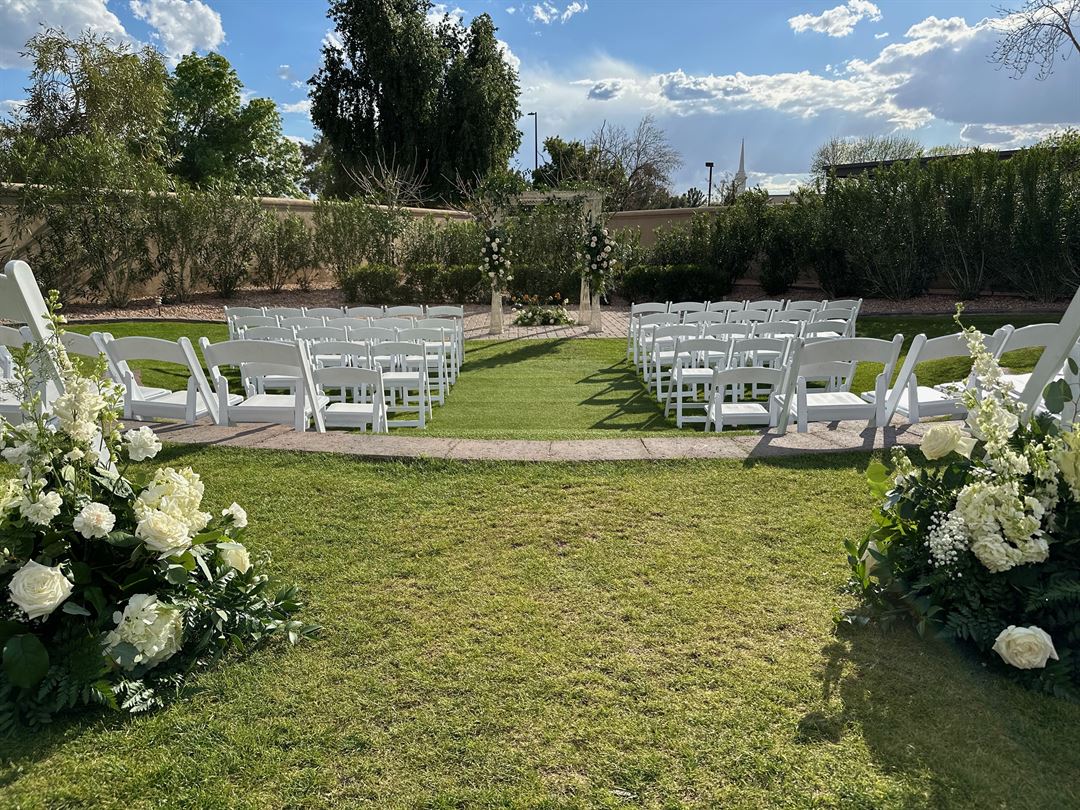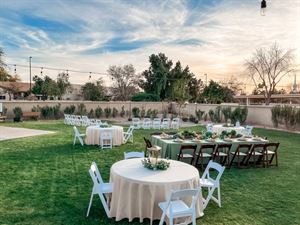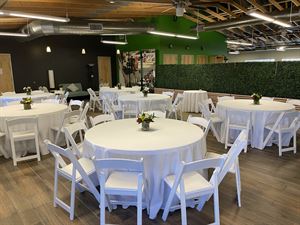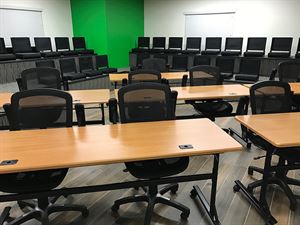Modern Moments
3335 East Baseline Road, Gilbert, AZ
480-347-9687
Typically Responds within 12 hours
Capacity: 200 people
About Modern Moments
A wedding & event venue in the heart of the East Valley. We host weddings and other special events in both our indoor and outdoor venues, as well as a separate meeting space for conferences and other corporate events.
Please visit our website or contact us for more information!
Event Pricing
Life Event Rates
Attendees: 0-200
| Deposit is Required
| Pricing is for
parties
and
meetings
only
Attendees: 0-200 |
$1,200 - $2,500
/event
Pricing for parties and meetings only
Wedding Venue Rates
Attendees: 0-200
| Deposit is Required
| Pricing is for
weddings
only
Attendees: 0-200 |
$2,500 - $7,000
/event
Pricing for weddings only
Key: Not Available
Availability
Last Updated: 4/15/2025
Select a date to Request Pricing
Event Spaces
Outdoor Venue
Indoor Space
Mission Control
Recommendations
Amazing Venue!!
- An Eventective User
from Mesa, AZ
We had a wedding party celebration here and it was amazing. Staff is SUPER attentive and caring. SUPER kind and on top of your requests. At the same time, very flexible and very easy to work with. I would recommend this place to anyone and will probably be back at some point in my life for another event!!
WEDDING RECEPTION / PARTY
- An Eventective User
Very fun venue. Marty was great to work with! Definitely would use again!
Management Response
Thank you for your kind review. We're so happy to hear you had a fun event at our venue, and we agree Marty is pretty awesome. We look forward to working with you again soon.
Neighborhood
Venue Types
Amenities
- ADA/ACA Accessible
- Outdoor Function Area
- Outside Catering Allowed
- Wireless Internet/Wi-Fi
Features
- Max Number of People for an Event: 200
- Year Renovated: 2021
