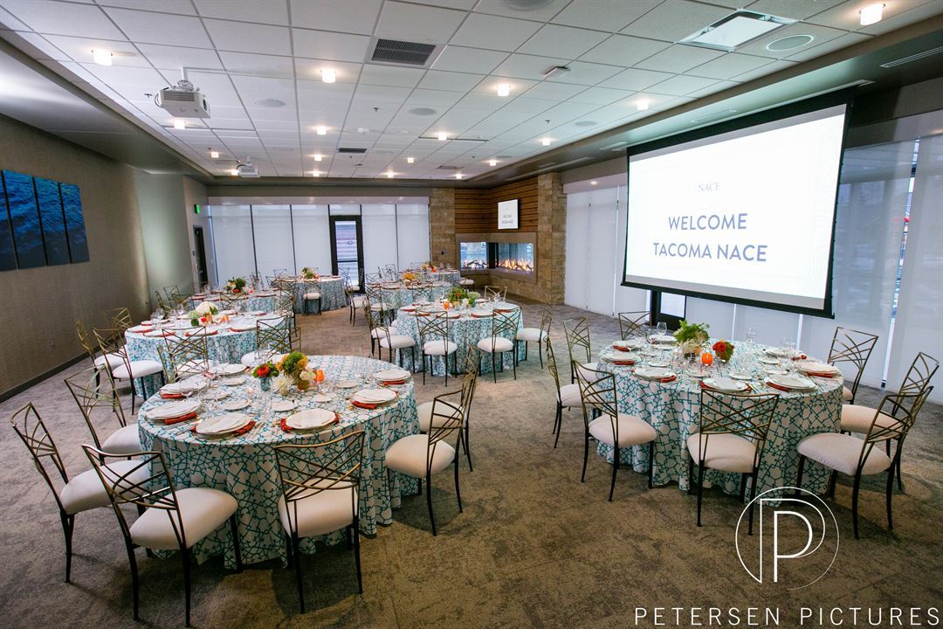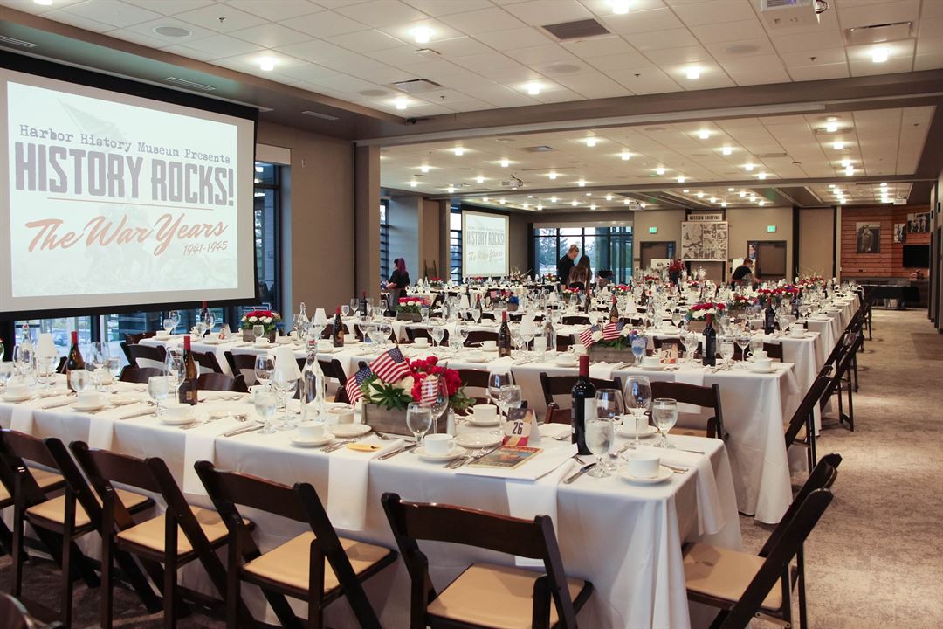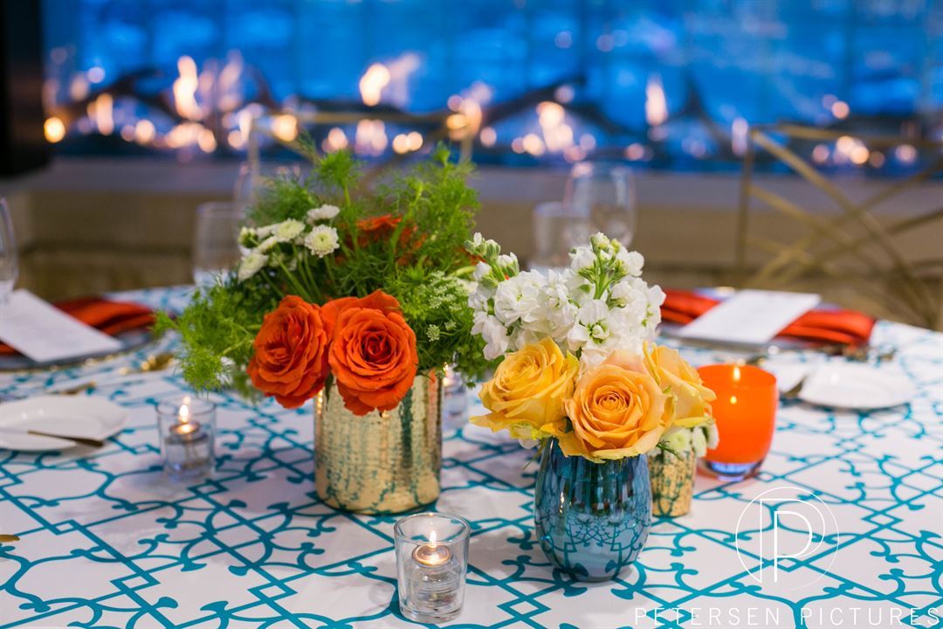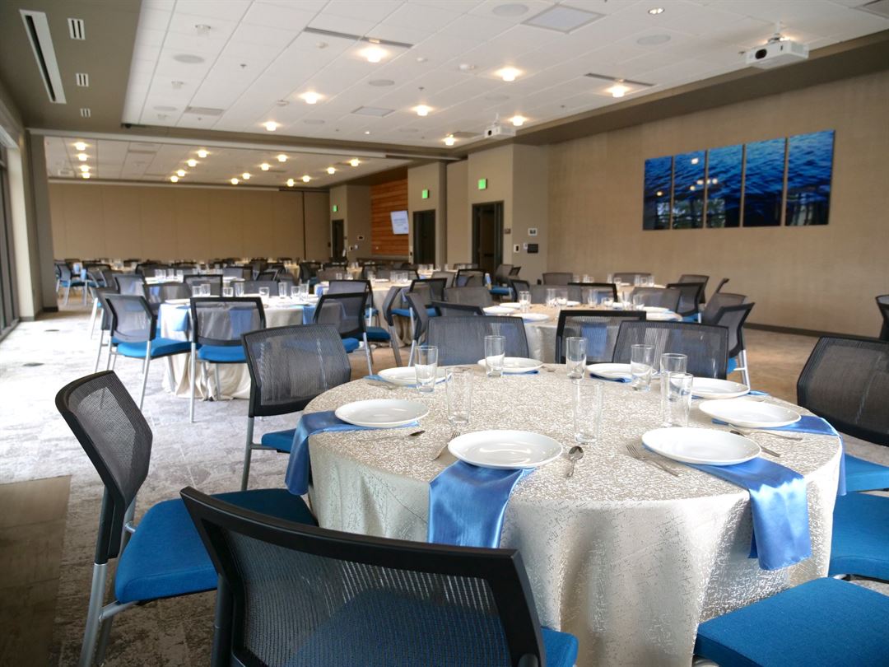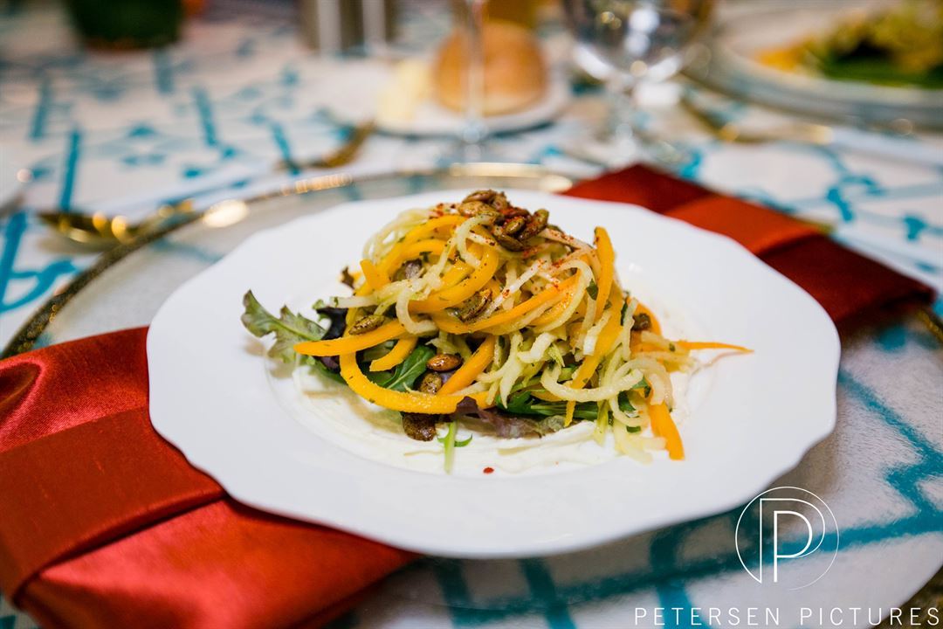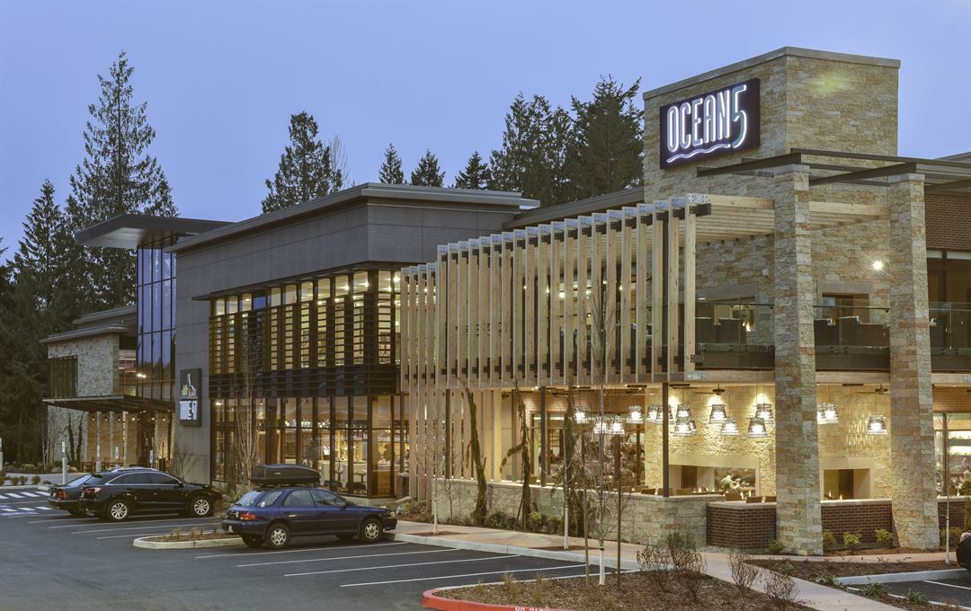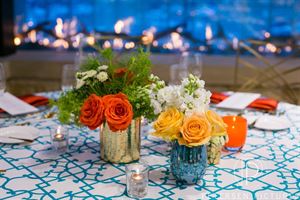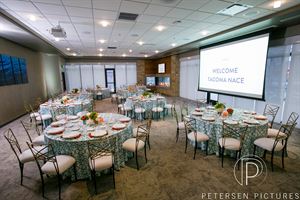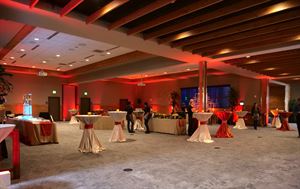Ocean5 - Table 47 Catering
5268 Point Fosdick Dr, Gig Harbor, WA
Capacity: 350 people
About Ocean5 - Table 47 Catering
Ocean5 is a new, modern venue located in Gig Harbor, Washington. This unique space combines elegance, energy and sustainability to create lifelong memories. Their full-service events team will create an unforgettable experience customized just for you. Wow your guests with elegant modern spaces, fun activities, artfully-prepared local eats and craft beverages.
Gig Harbor's Ocean5 offers several indoor private event spaces to choose from to make your event unique and stylish. On the second floor of Ocean5 you'll enjoy the glass fireplace, patio access and abundant natural light. On the first floor you'll find the stunning Salish Seas Rooms with soaring ceilings and access to activities. These rooms are fit for a warm and intimate atmosphere. The private rooms are fully customized to fit up to 350 guests depending on reception and ceremony needs, or can be split into smaller spaces for intimate gatherings.
Ocean5 offers many wedding-related services for a seamless and enjoyable experience. They also include with their services event items such as tables, chairs, photo booth, audio equipment, furniture, basic linens, napkins and serveware. The venue is also available to host other events such as team building events, meetings, weddings, bridal showers, bachelor and bachelorette parties, rehearsal dinners.
We Offer:
- Bar Service or All-Inclusive Bar Packages
- In-house catering with farm fresh responsibly sourced menus by Table 47 Restaurant & Catering
- Recommended vendors
- Full service setup and teardown
- Wireless internet
- AV Services with screens and projectors
- Complimentary parking
- Wheelchair access
- Day of dedicated service team
- Access to entertainment activities
- Cuisine by Table 47 Restaurant & Catering
Ocean5 offers the convenience of in-house catering through their on-site Restaurant and Catering by Table 47. They have a passionate culinary team that will craft a farm-fresh, seasonal dining experience unlike any other. They will also provide all needed barware, china, flatware, glassware, and linen for your event.
Event Pricing
Catering Menus
Attendees: 0-350
| Pricing is for
all event types
Attendees: 0-350 |
$13 - $42
/person
Pricing for all event types
Event Spaces
Atlantic Ocean Room
Pacific Ocean Room
Salish Sea North
Arctic Ocean Room
Harbor Suite
Indian Ocean Room
Narrows Suite
Salish Sea South
Southern Ocean Room
Neighborhood
Venue Types
Amenities
- ADA/ACA Accessible
- Full Bar/Lounge
- Fully Equipped Kitchen
- On-Site Catering Service
- Outdoor Function Area
- Wireless Internet/Wi-Fi
Features
- Max Number of People for an Event: 350
- Number of Event/Function Spaces: 7
- Total Meeting Room Space (Square Feet): 7,600
- Year Renovated: 2018
