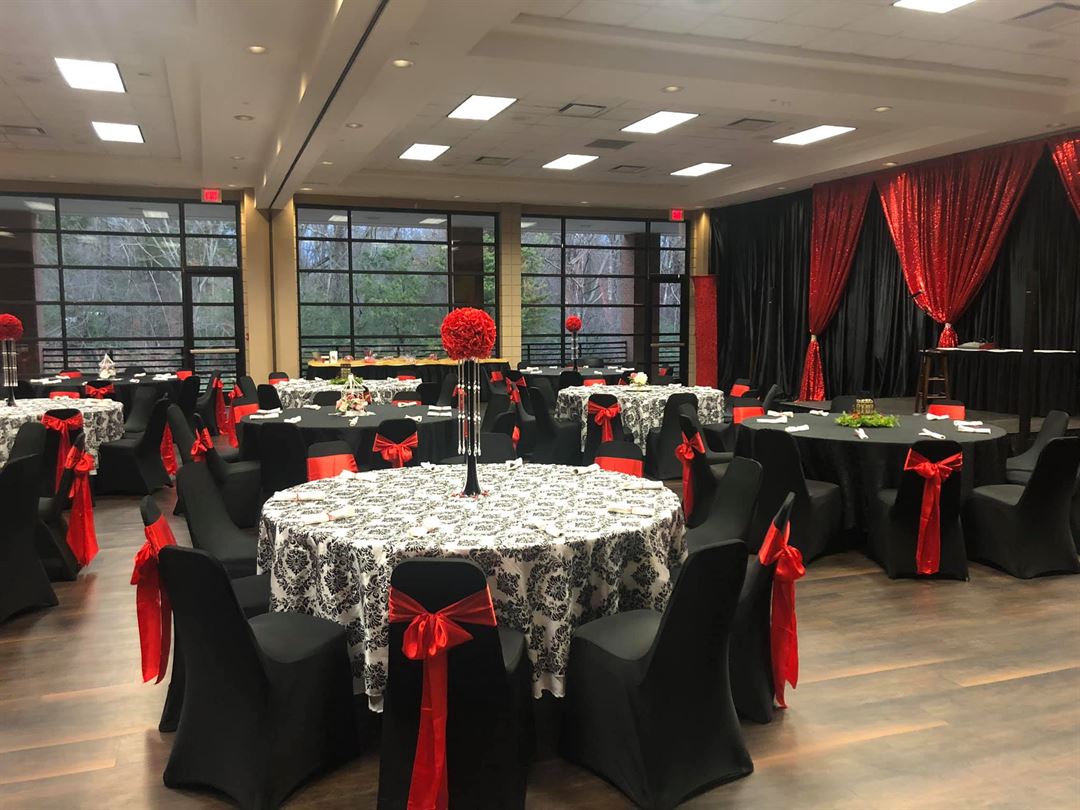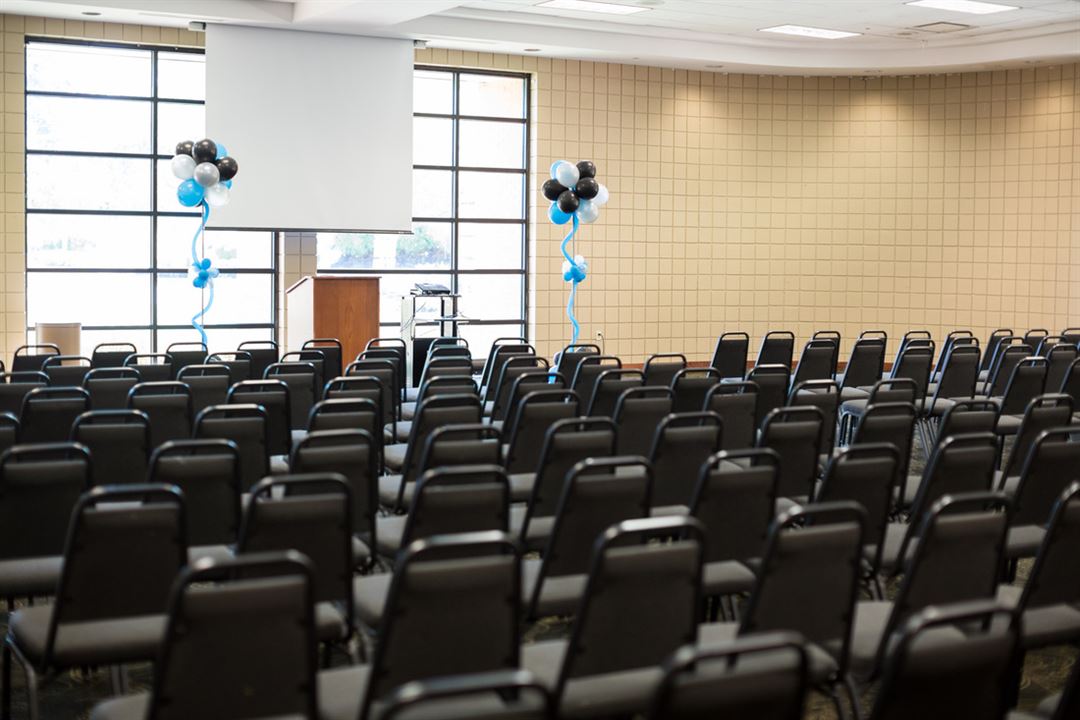

















The Great Hall & Conference Center
1900 S Germantown Rd, Germantown, TN
800 Capacity
Whether you’re planning an important business meeting, a festive social gathering, or a dream wedding we smooth the way to complete success. Everything about our facility, staff, and pricing is structured to make things easier for you.
Here you'll find more than 8600 square feet of flexible meeting space, an advanced Conference Center, ample free parking, current technology systems, and a responsive event planning staff. Best of all, not only is our pricing highly competitive, it's almost completely all-inclusive. Set ups, electronics, even basic linens are all included to make things easier on you and your budget.
Event Spaces


Additional Info
Venue Types
Amenities
- ADA/ACA Accessible
- Outside Catering Allowed
- Wireless Internet/Wi-Fi
Features
- Max Number of People for an Event: 800
- Number of Event/Function Spaces: 9
- Special Features: Up to 8,000 square feet of floor space that may be divided into five areas The Conference Center has Stadium seating for up to 84 people. Built-in video projection system, Smart Board and other audio/visual capabilities
- Total Meeting Room Space (Square Feet): 8,900