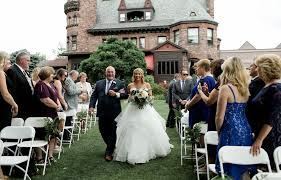
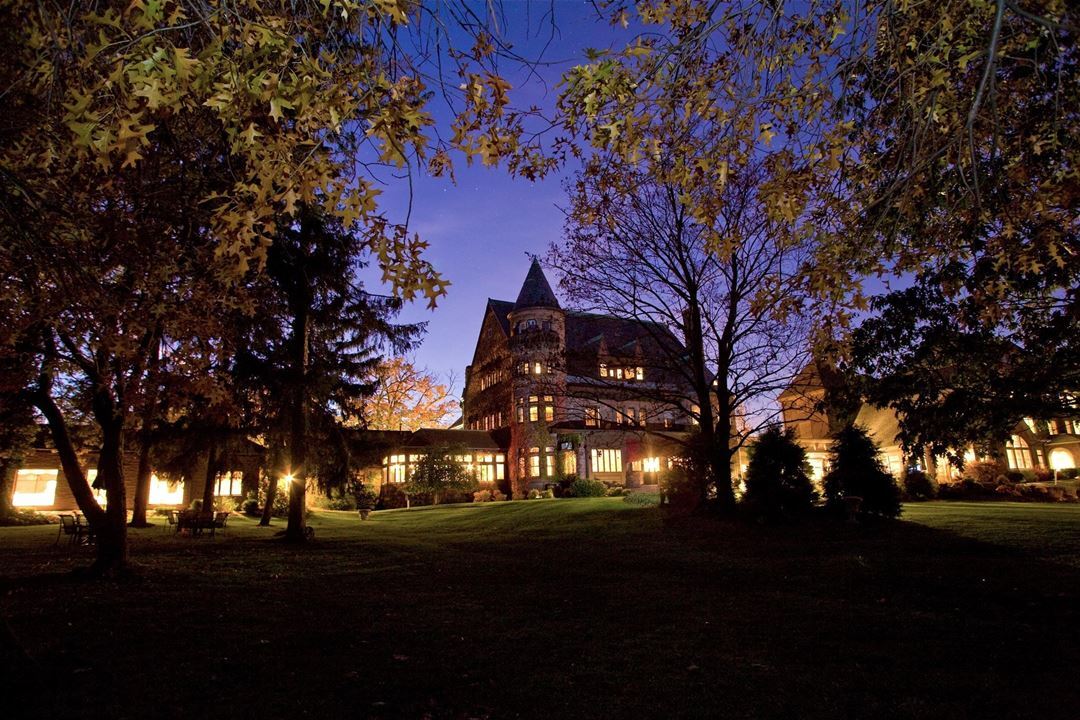
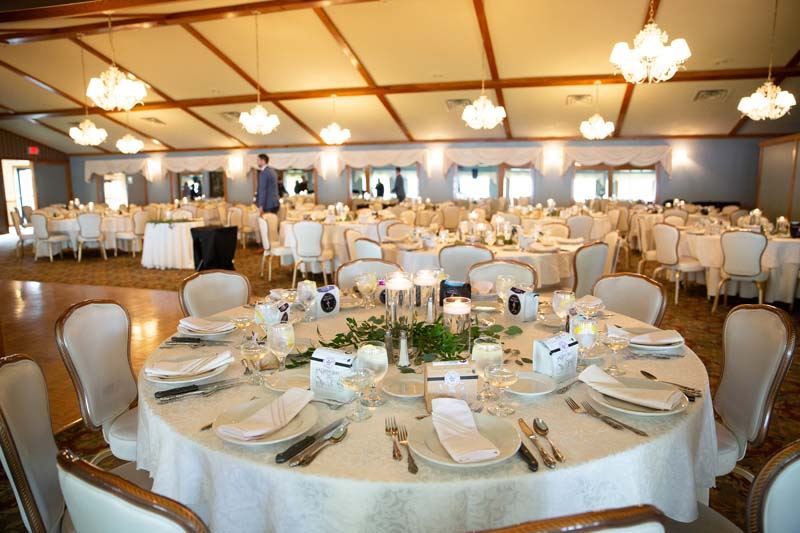
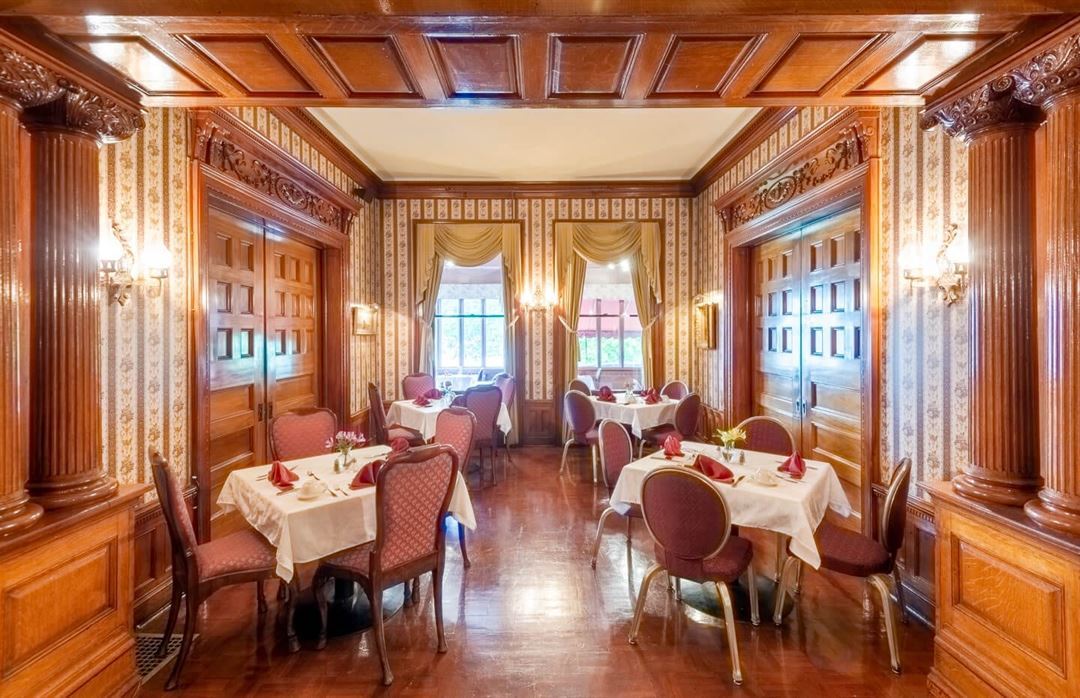
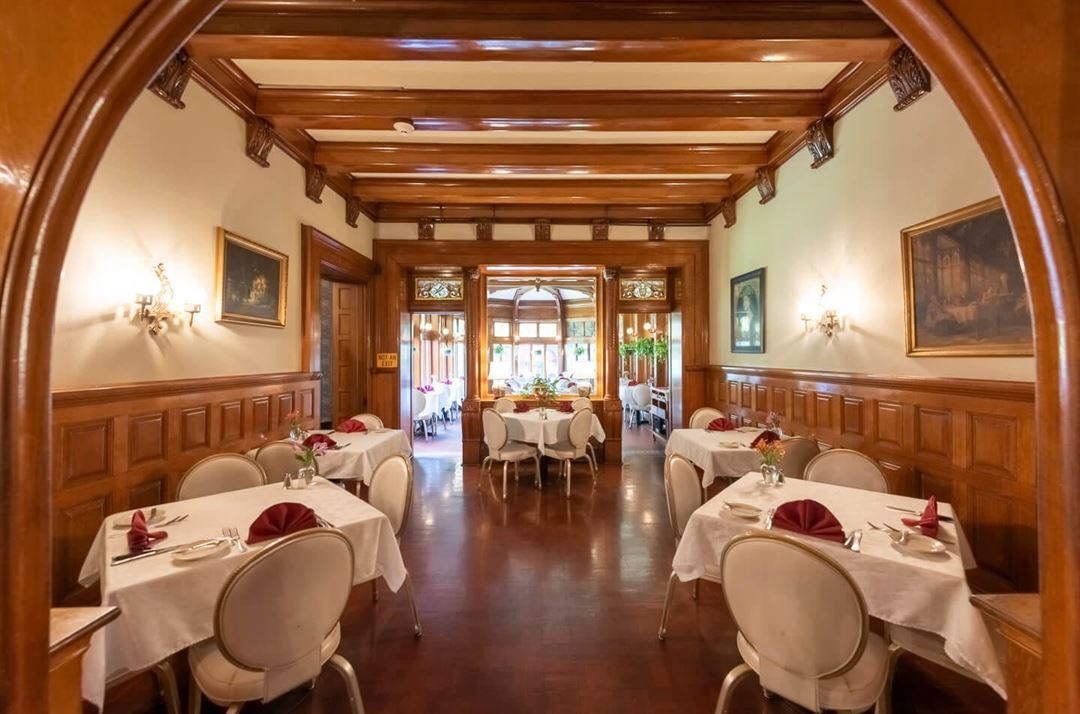












Belhurst Castle
4069 W Lake Rd, PO Box 609, Geneva, NY
250 Capacity
$700 to $2,200 for 50 Guests
Set in the picturesque town of Geneva, Belhurst Castle’s meeting and event spaces offer an unparalleled atmosphere. From weddings, corporate meetings and retreats to life’s celebrations of baby showers, bridal showers, retirement parties and more, let us help plan your meeting or event with ease. Choose from one of our six private rooms in Edgar’s Restaurant in the Castle, or reserve one of our two ballrooms if you need a larger setting.
Event Pricing
Wedding Pricing Starting At
$700 per event
Wedding Catering Pricing
$26 - $44
per person
Event Spaces
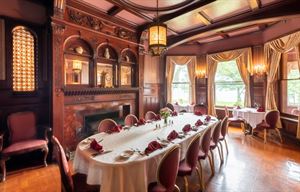
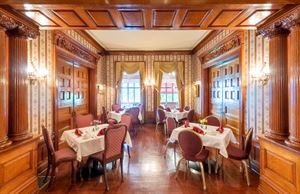
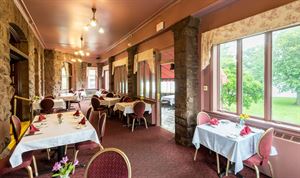
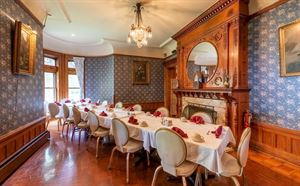
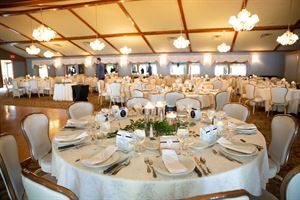
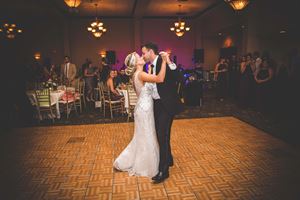
General Event Space
Additional Info
Venue Types
Amenities
- Full Bar/Lounge
- On-Site Catering Service
- Outdoor Function Area
Features
- Max Number of People for an Event: 250
- Number of Event/Function Spaces: 4
- Total Meeting Room Space (Square Feet): 8,345
- Year Renovated: 2004