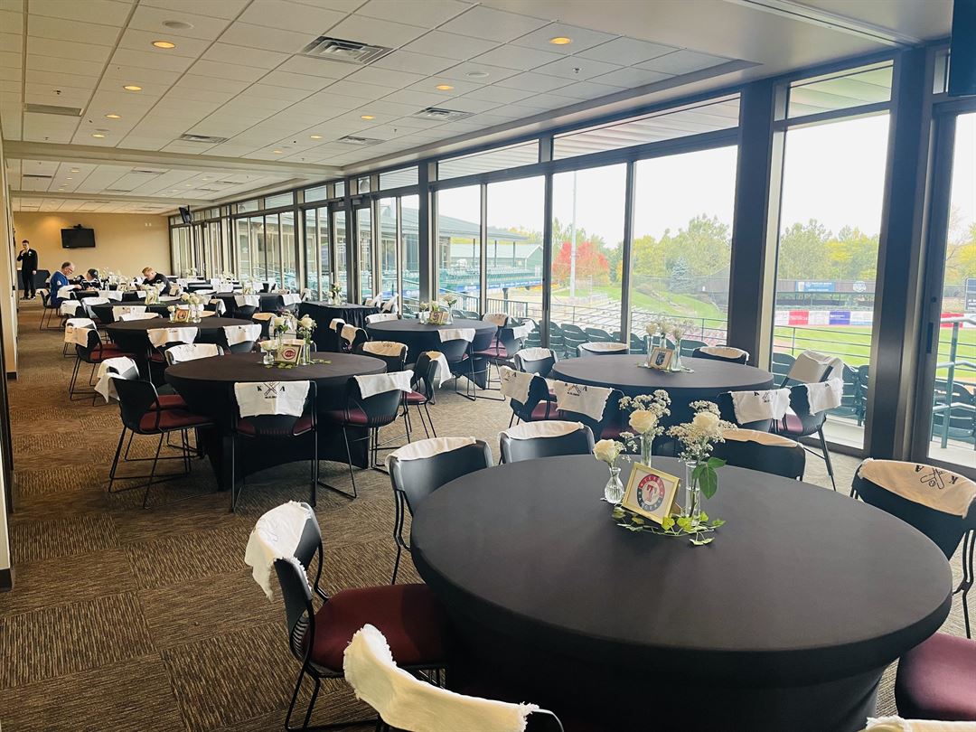
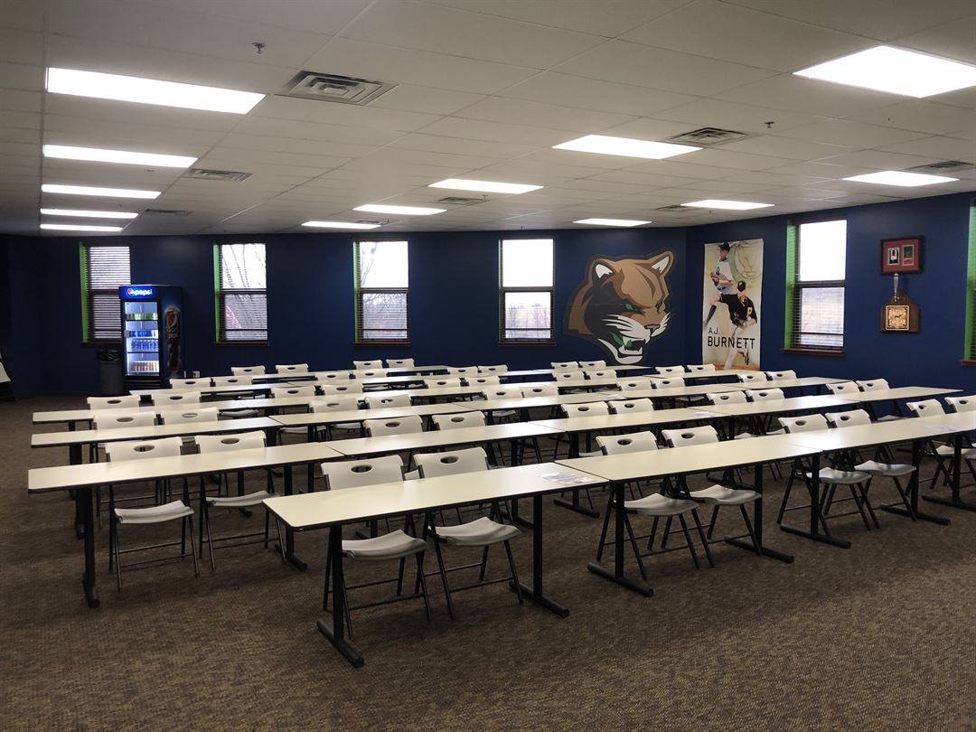
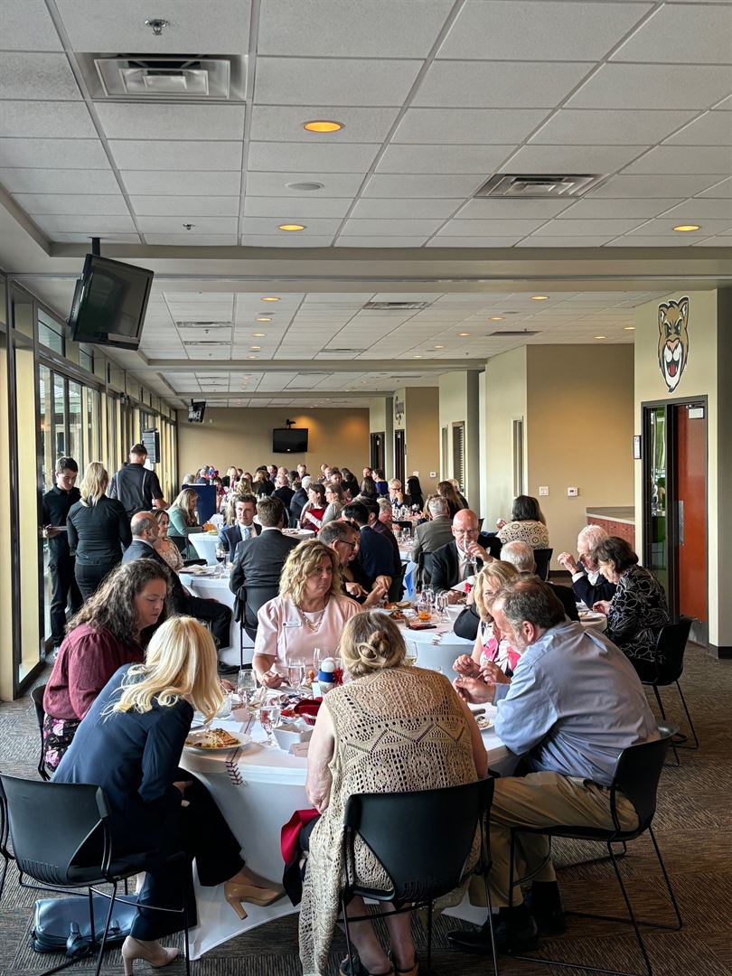
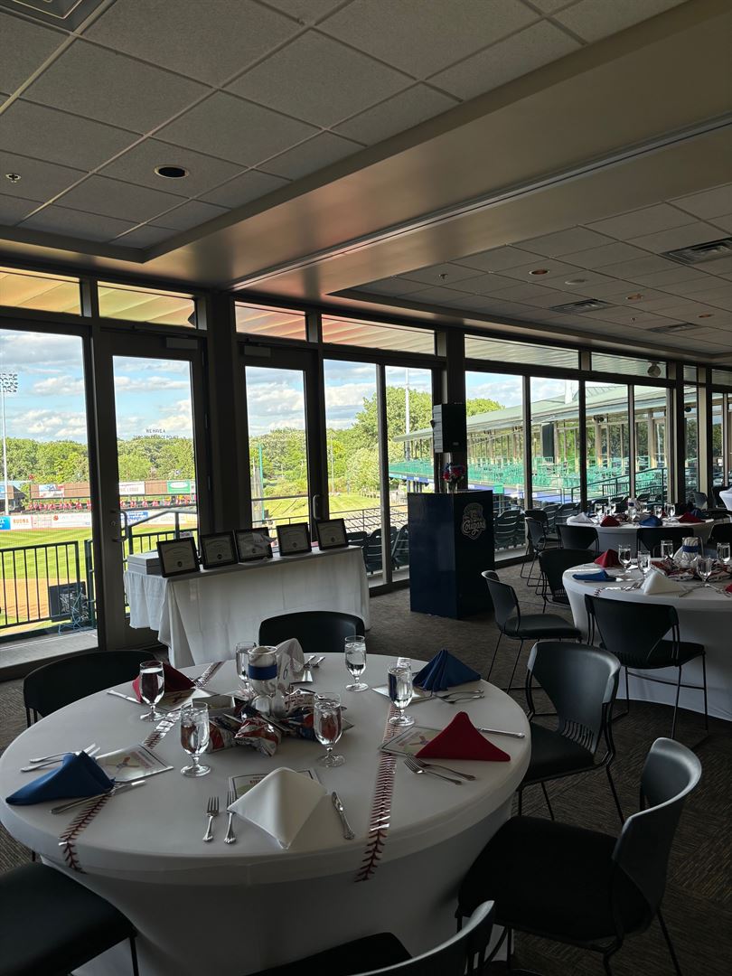
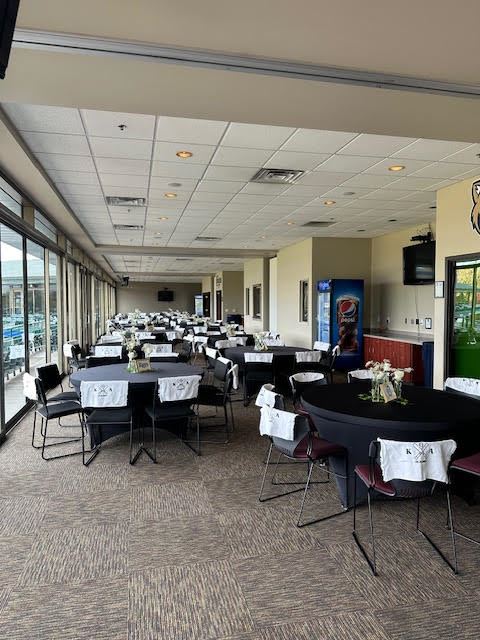



















































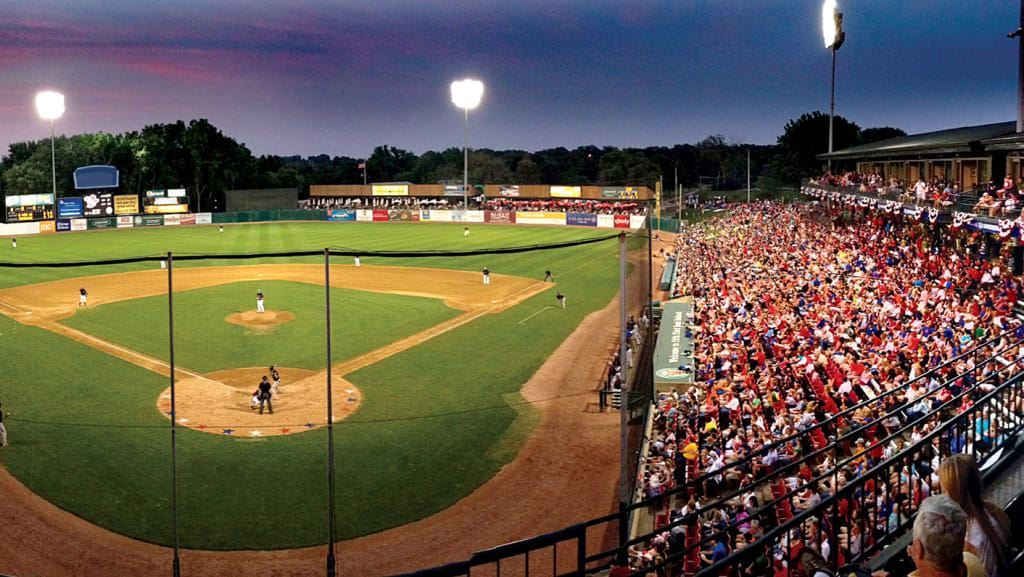
Northwestern Medicine Field (Home of the Kane County Cougars Baseball Club)
34W002 Cherry Lane, Geneva, IL
10,000 Capacity
$300 to $7,500 / Event
Make your next event a grand slam!
Our ballpark is the perfect destination for year-round events! At Northwestern Medicine Field we offer a variety of year round event spaces perfect for meetings, holiday parties, weddings, rehearsals, reunions, celebrations and more. For those who are renting our space, they will get to work 1-on-1 with a Cougars event coordinator to help create a customized menu and ensure that your special event is a success. Whether your event is indoors or outdoors we have a space ready to accommodate your needs. As a baseball stadium we offer the unique opportunity for you to utilize our entire ballpark with our field and concourse access, music garden, and party deck options. Let us provide one of the ballpark's hidden jewels and do the work in making your event a memorable one from start to finish!
Weddings
Northwestern Medicine Field offers one of the most unique ways to host a wedding, from being married on the field to our unique reception option in our Super Suite, the Cougars offer a lot more than the baseball and fireworks that we've become famous for. Full service catering, bar, Music, and Dance Floor packages are available. Let our wedding team assist you in learning about all our offerings!
Event Pricing
Conference Room
100 people max
$75 - $150
per hour
Party Decks
2,200 people max
$125 - $250
per hour
Super Suite
200 people max
$125 - $250
per hour
Weddings
200 people max
$2,500 - $7,500
per event
Availability (Last updated 3/25)
Event Spaces
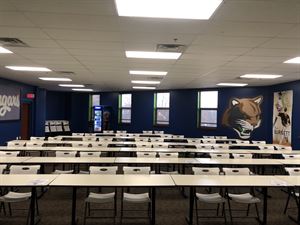
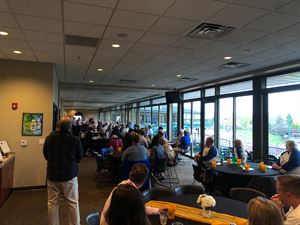
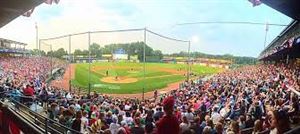
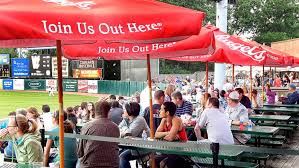
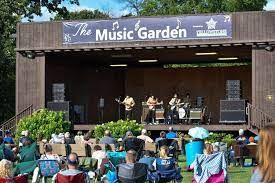
Additional Info
Venue Types
Amenities
- ADA/ACA Accessible
- Full Bar/Lounge
- Fully Equipped Kitchen
- On-Site Catering Service
- Outdoor Function Area
- Wireless Internet/Wi-Fi
Features
- Max Number of People for an Event: 10000
- Number of Event/Function Spaces: 5
- Special Features: Field Access, Concourse Access, Outfield Party Decks, and Music Garden availability! Personalized Message, Company logo, or video on Center field video board Group outings for game days are available but limited.