

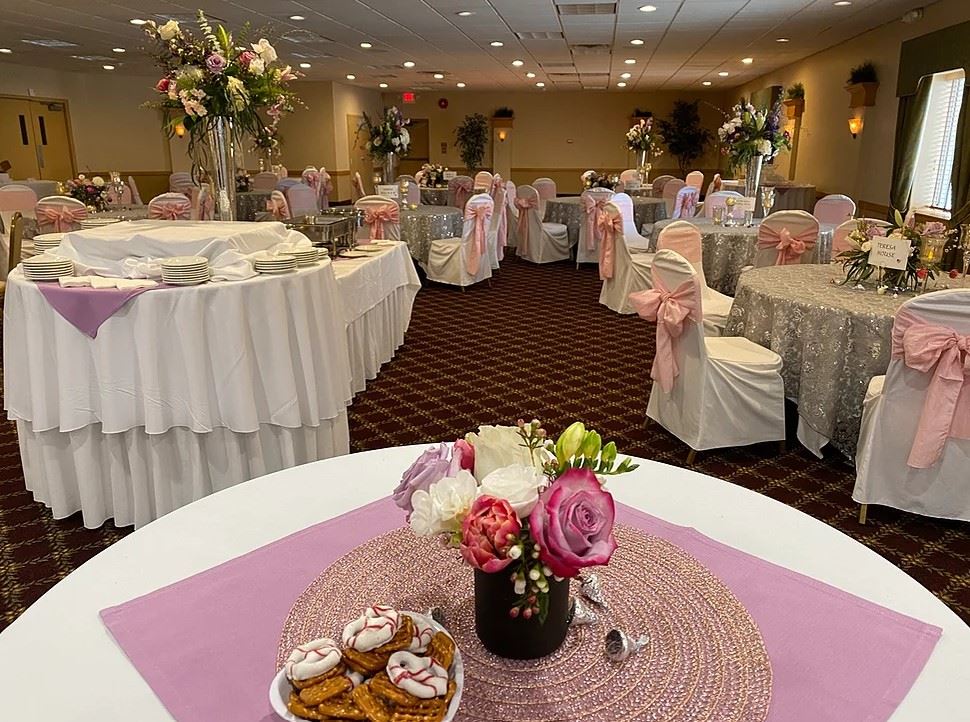
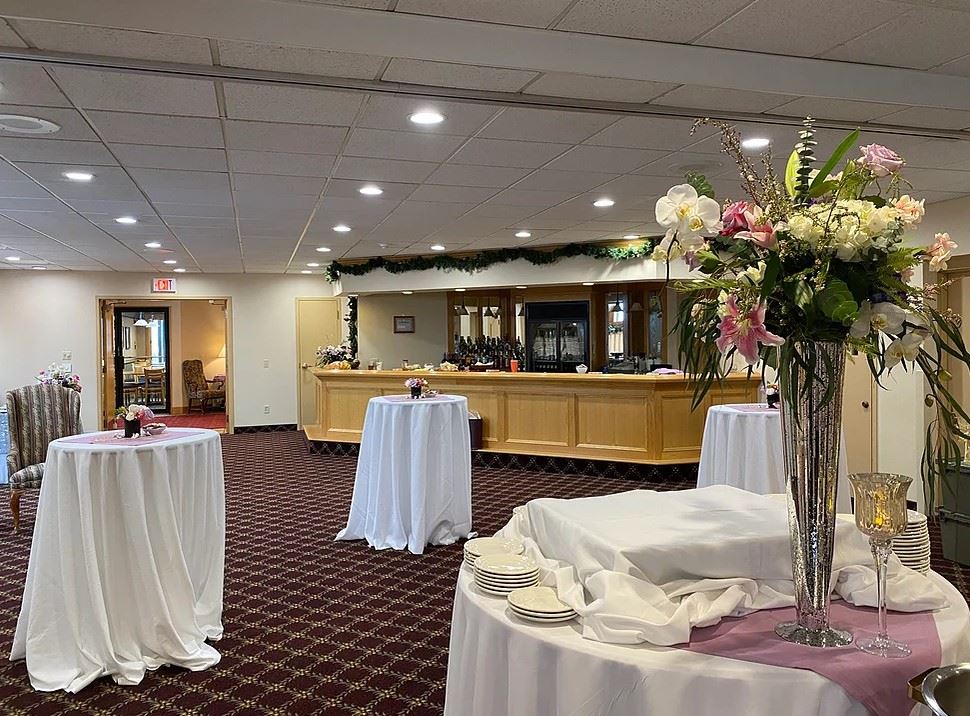
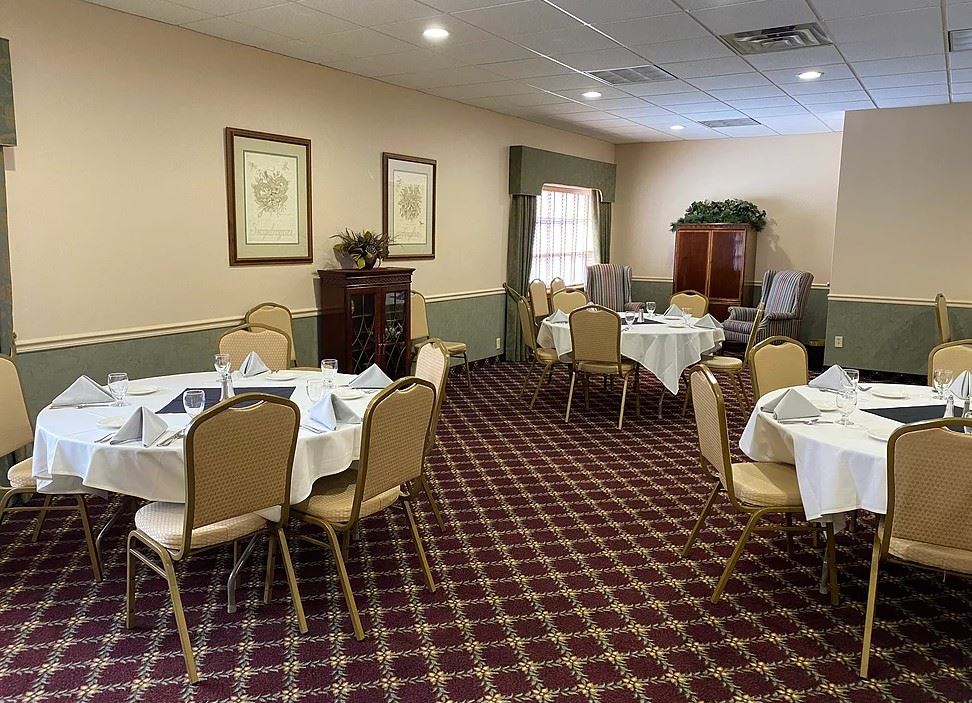

Valley Oak Event Center
4242 Lakeville Rd, Geneseo, NY
250 Capacity
$1,498 to $2,498 for 50 Guests
At the Valley Oak Event Center we understand that every person is unique, every relationship is its own and you deserve a wedding that suites you as the Bride, Groom and couple.
Our warm and inviting atmosphere allows guests to relax and celebrate your special day; the staff provides exceptional service with attention to every detail so you can have a worry free evening.
Please contact us with any questions regarding menus, available dates or any other inquiries we can assist you with.
Event Pricing
Banquet Menu
$24.95 - $27.95
per person
Wedding Menus
$29.95 - $49.95
per person
Event Spaces
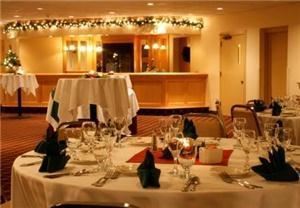
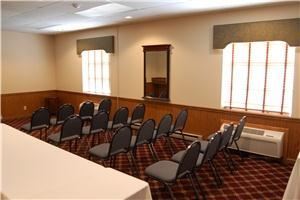
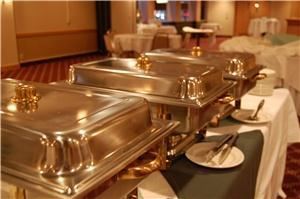
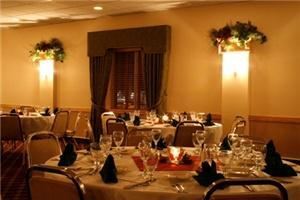
Additional Info
Venue Types
Amenities
- Outdoor Pool
Features
- Max Number of People for an Event: 250
- Number of Event/Function Spaces: 4
- Total Meeting Room Space (Square Feet): 5,076
- Year Renovated: 1999