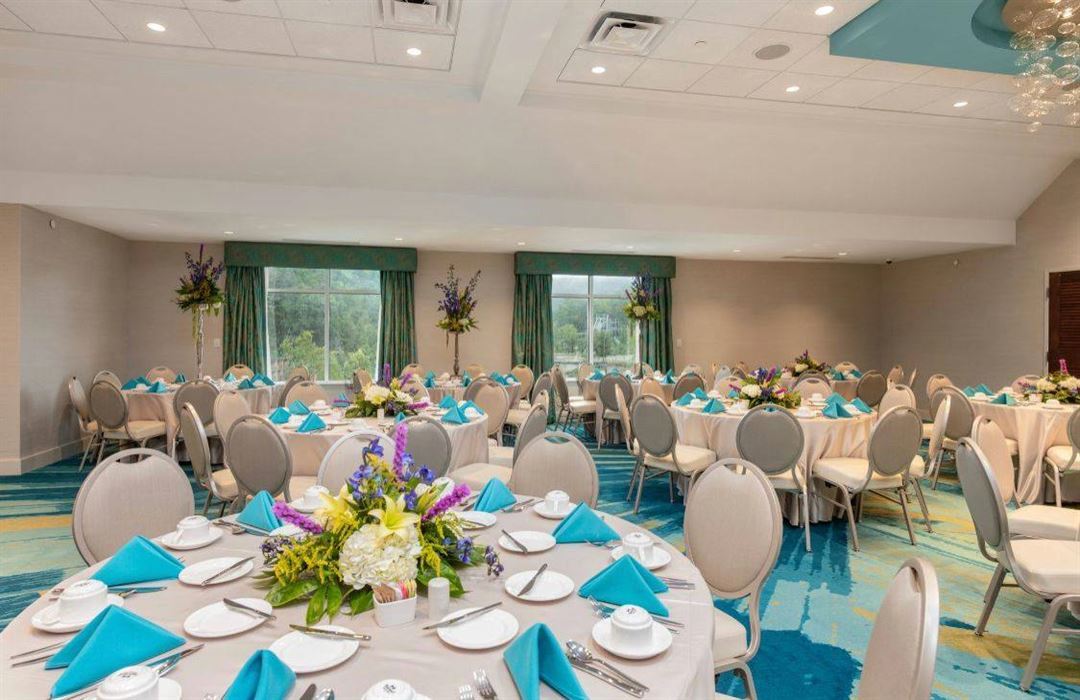
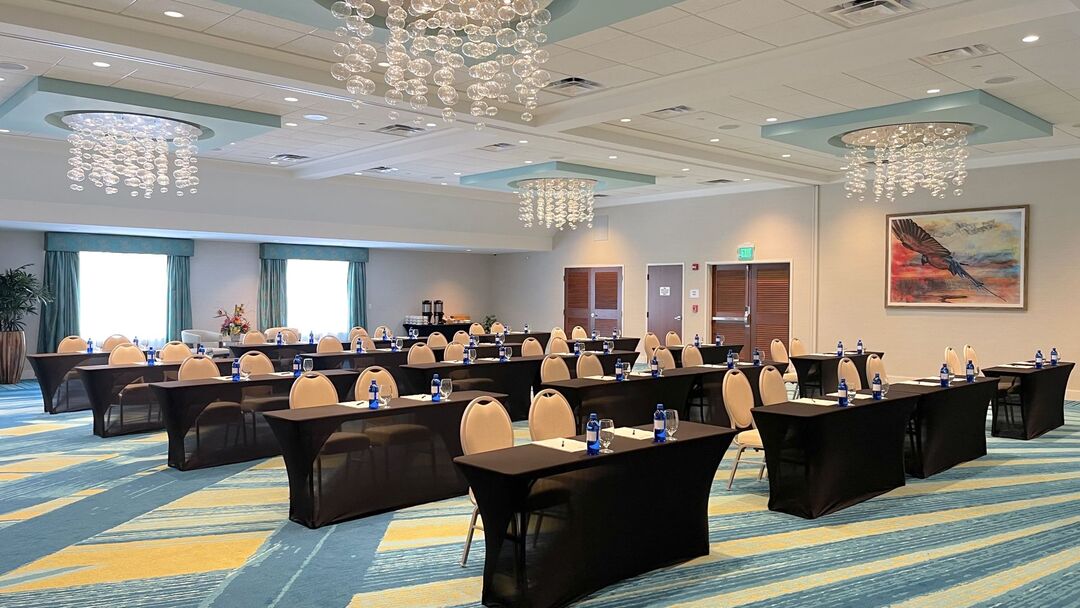
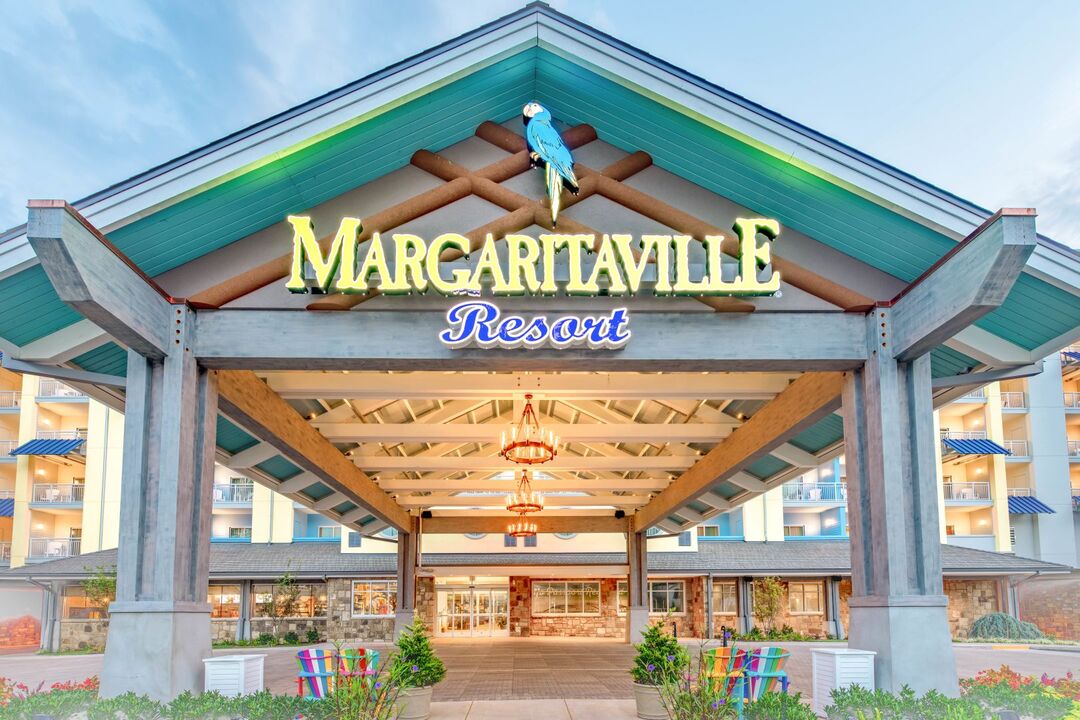
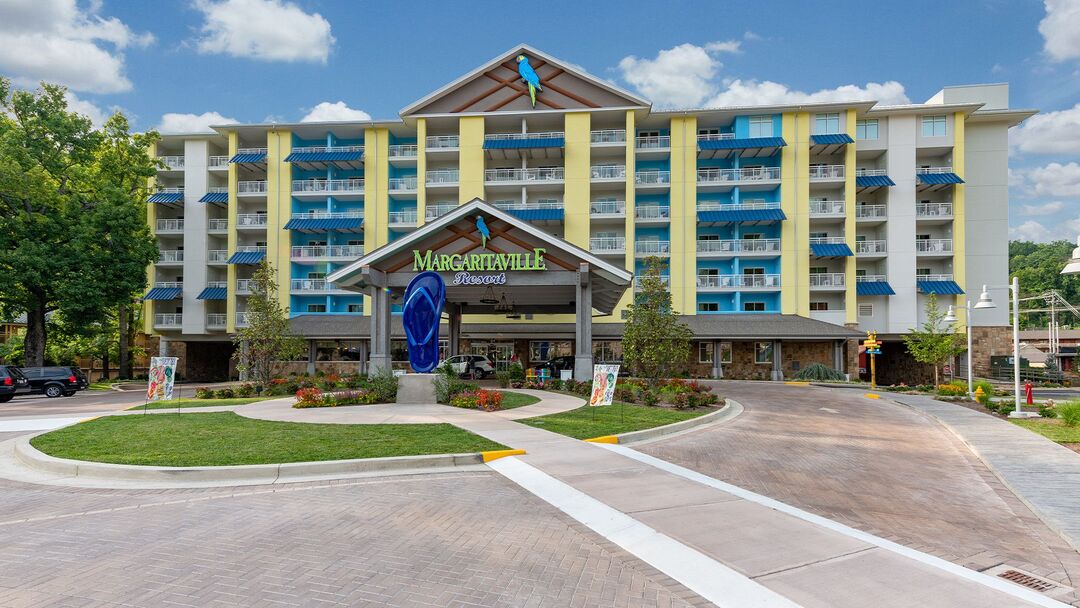
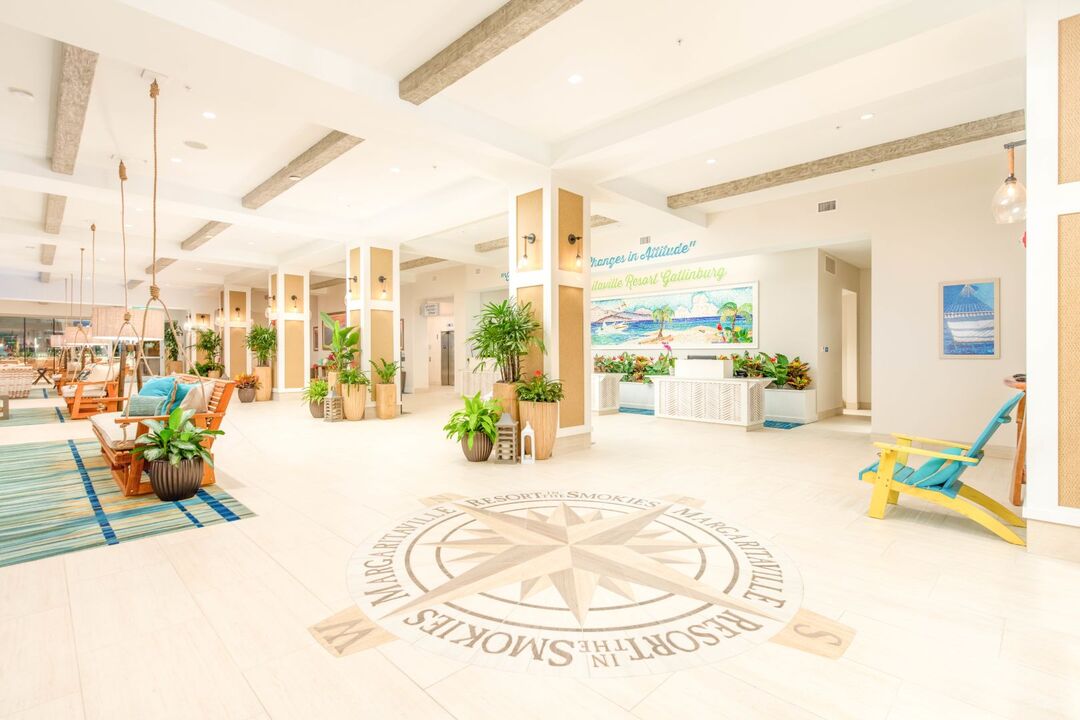














































Margaritaville Resort Gatlinburg
539 Parkway, Gatlinburg, TN
300 Capacity
$1,450 to $2,100 for 50 Guests
Your wedding memories will be with you for a lifetime. We will help you create the wedding that tells your story and creates indelible memories. From rustic-chic simplicity to elegant formality or somewhere in between, with the dramatic backdrop of the mountains, your wedding can be everything you dreamed it would be and more. Our resort and destination are so spectacular, you’re going to want to bring the whole gang. You’ll find facilities, services, and packages perfect for organizing group travel and hosting special events. We will be there with you each step of the way so you can enjoy every moment.
Event Pricing
Banquet & Event Menus
$15 - $39
per person
Wedding Menus
$29 - $42
per person
Event Spaces
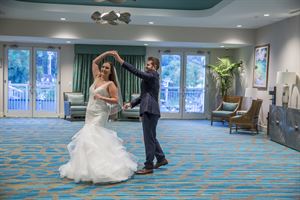
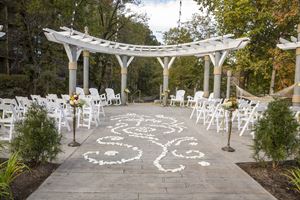
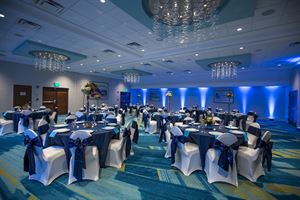






Additional Info
Venue Types
Amenities
- ADA/ACA Accessible
- Full Bar/Lounge
- Fully Equipped Kitchen
- Indoor Pool
- On-Site Catering Service
- Outdoor Function Area
- Outdoor Pool
- Valet Parking
- Waterfront
- Waterview
- Wireless Internet/Wi-Fi
Features
- Max Number of People for an Event: 300
- Number of Event/Function Spaces: 7
- Special Features: Free Coordinator and day of planner
- Total Meeting Room Space (Square Feet): 4,000