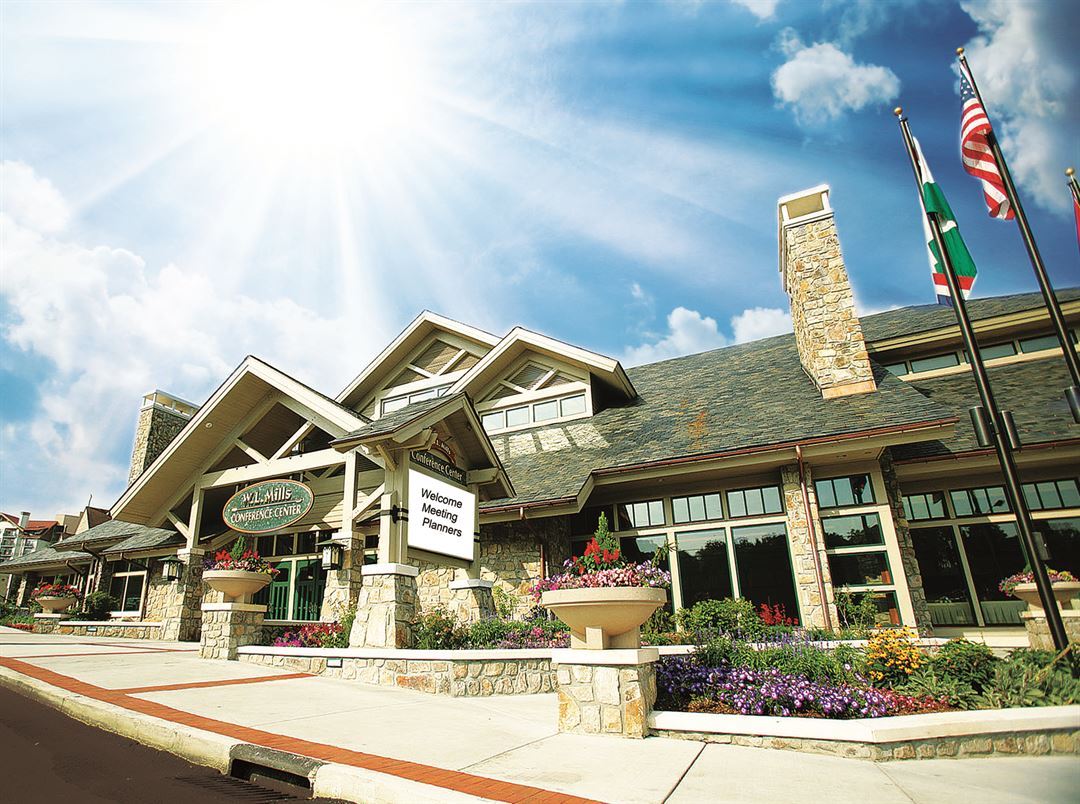
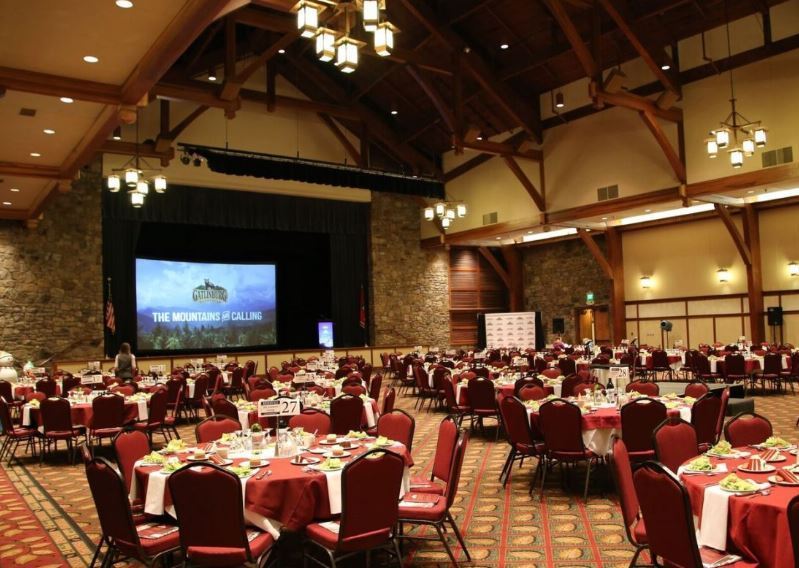
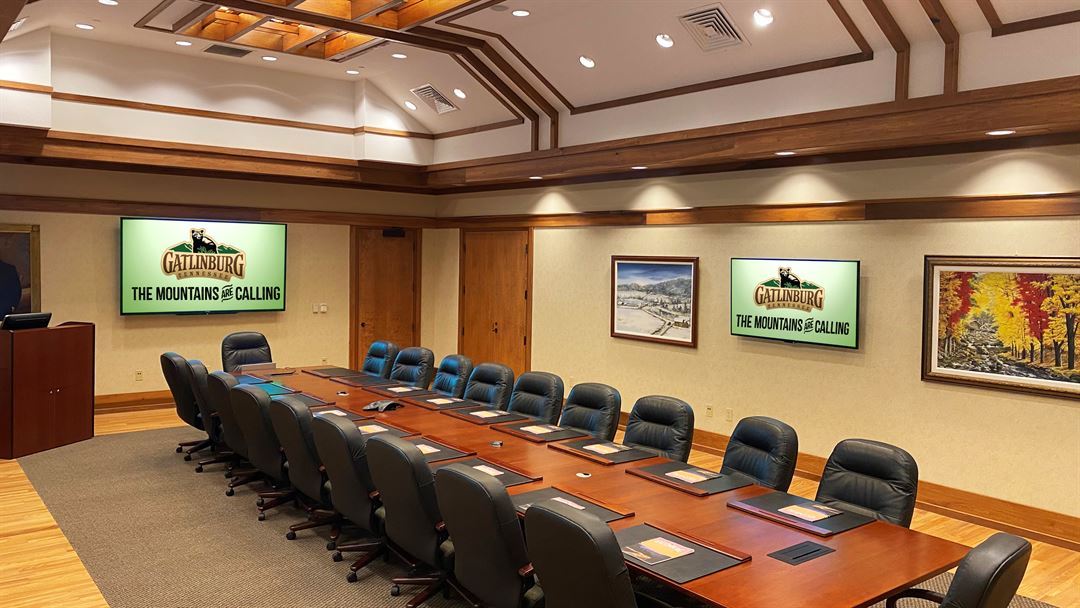
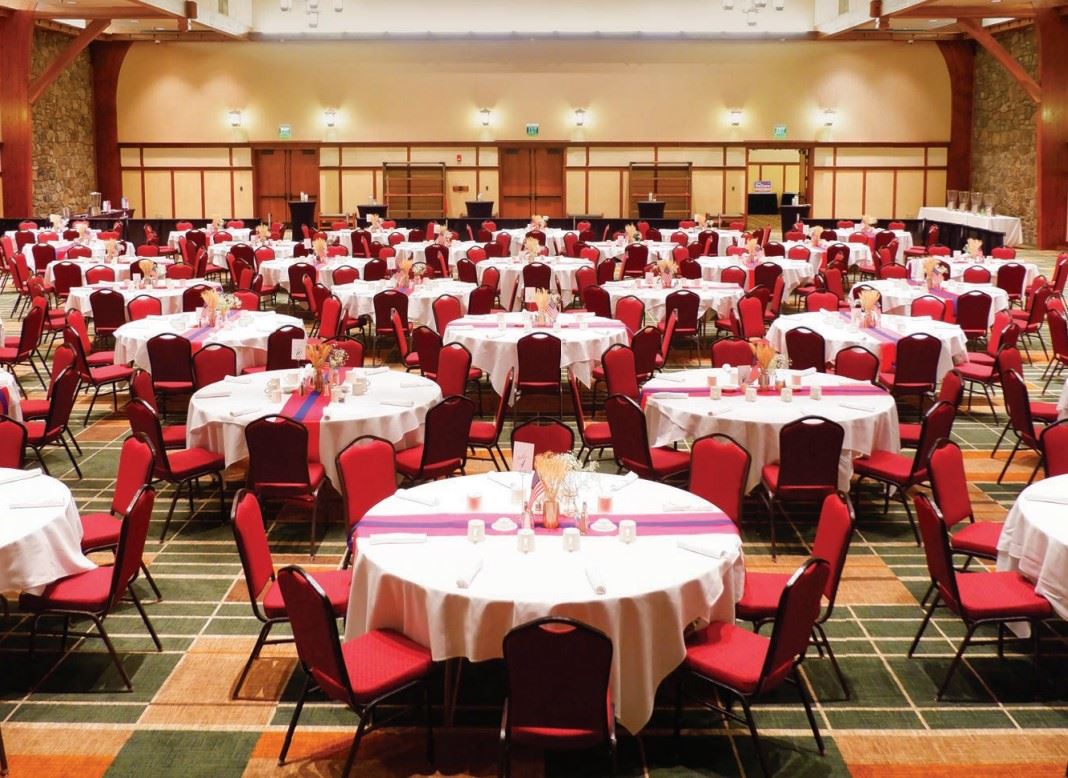
Gatlinburg Convention Center
234 Historic Nature Trail, Gatlinburg, TN
10,000 Capacity
It starts with the space. There’s more than 148,000 square feet of flexible meeting space. Additionally, the Convention Center is within walking distance to the attractions, restaurants and lodgings in downtown Gatlinburg.
The Gatlinburg Convention Center has played host to a wide range of functions such as product trade shows, dance and cheerleading competitions, religious conferences, corporate functions and association meetings. Whether your gathering is for 60 or 6,000, we will work with you to accommodate your needs and help you host an exceptional event.
The Gatlinburg Convention Center has received the GBAC STAR Facility Accreditation. The Global Biorisk Advisory Council STAR Accreditation is the cleaning industry’s only outbreak prevention, response, and recovery accreditation – the gold standard of prepared facilities.
Event Spaces
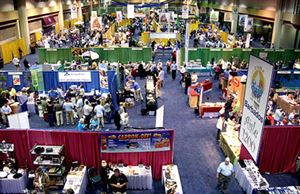
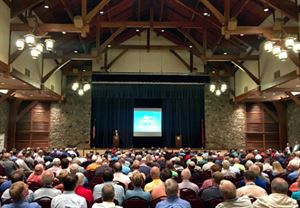
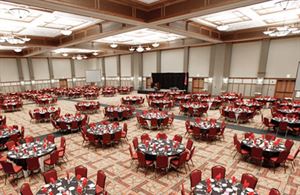
Additional Info
Venue Types
Amenities
- ADA/ACA Accessible
- Fully Equipped Kitchen
- On-Site Catering Service
- Wireless Internet/Wi-Fi
Features
- Max Number of People for an Event: 10000
- Total Meeting Room Space (Square Feet): 142,000
- Year Renovated: 2006
