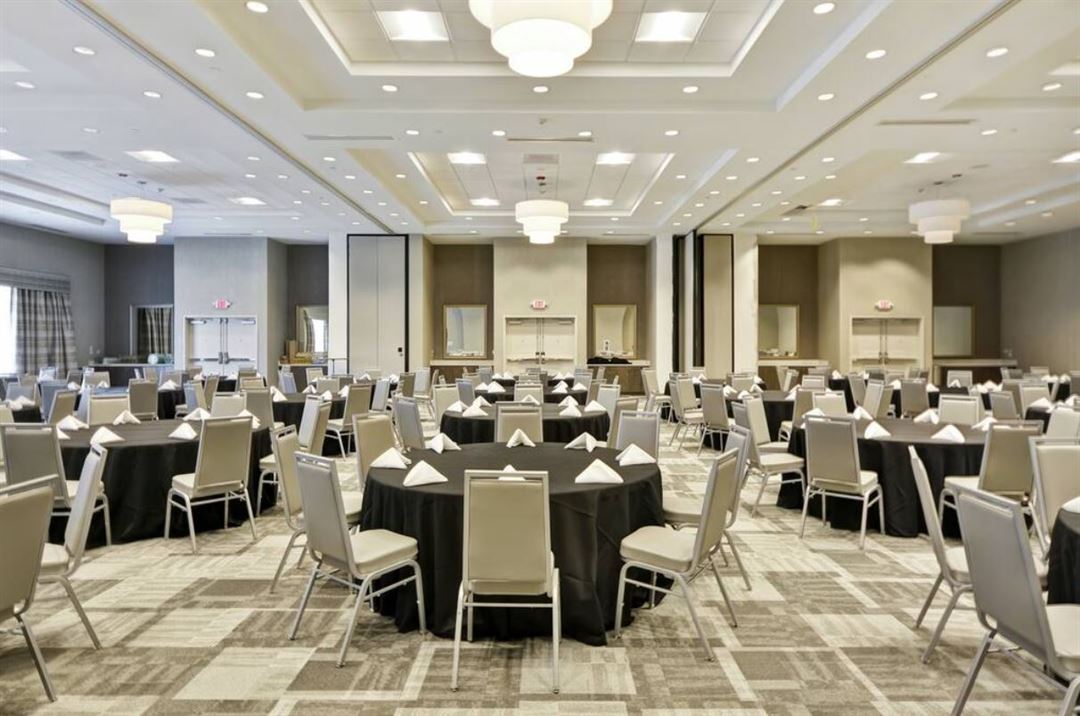
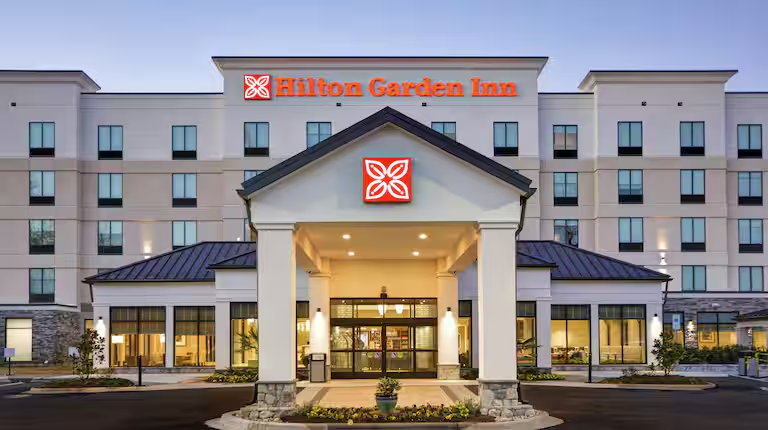
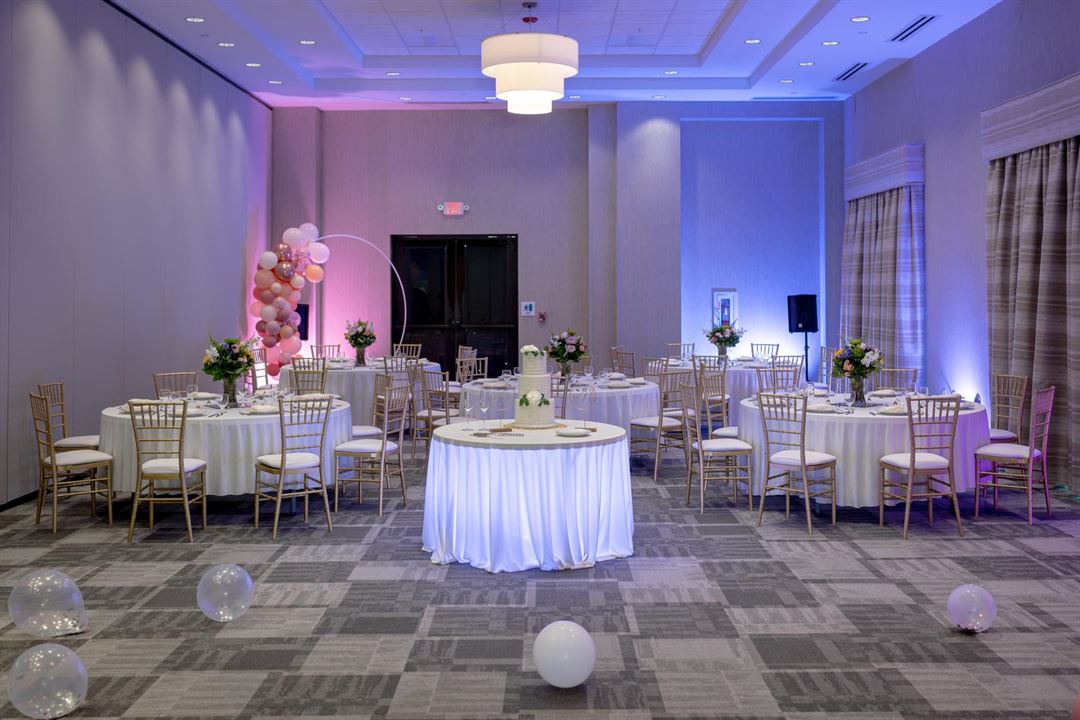
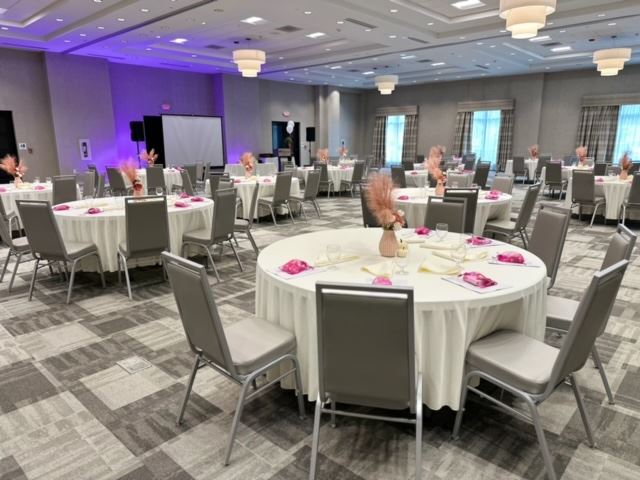
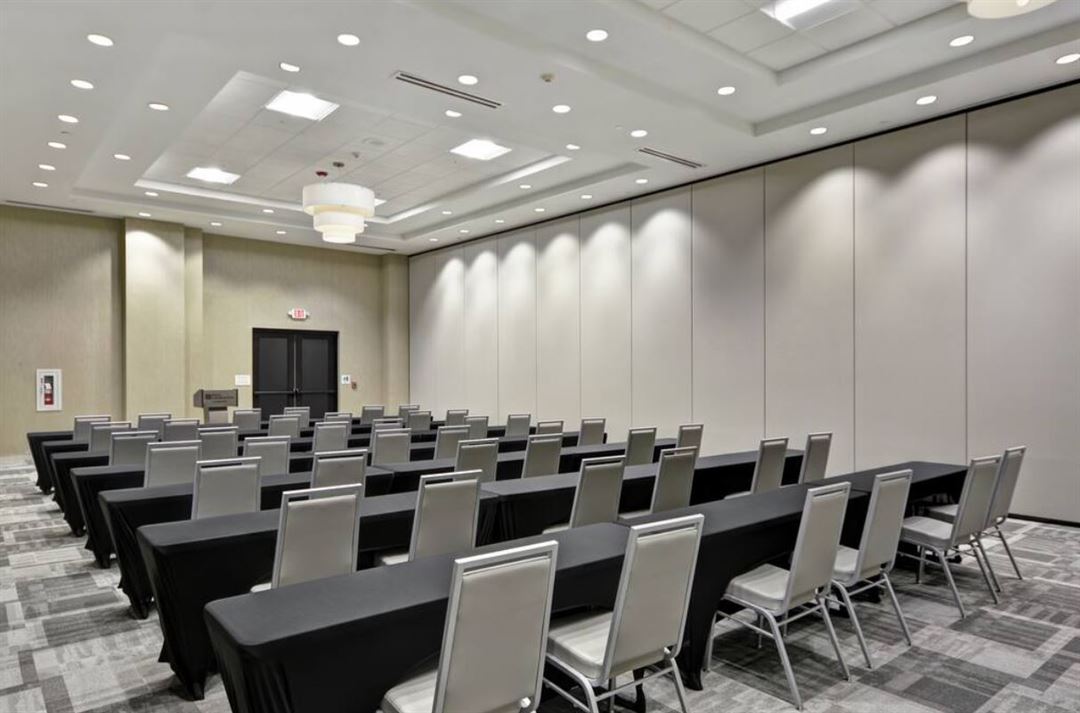



















Hilton Garden Inn Gastonia
444 Cox Rd, Gastonia, NC
300 Capacity
$1,000 to $50,000 / Meeting
Looking for the perfect venue to host your next big celebration? Look no further!
Versatile Space for Every Occasion
With over 5,000 sq. ft. of beautifully designed space, we can comfortably accommodate your guest list, up to 300 guests.
Delicious In-House Catering
Leave the stress of meal planning to us! Our professional catering team offers a variety of mouthwatering menus to suit every taste and occasion. From traditional dishes to custom creations, we’ll help make your event unforgettable.
Why Choose Us?
Spacious venue with room for dancing, dining, and fun
Flexible layouts for your unique needs
Professional and friendly staff to bring your vision to life
We’re right off I-85, a mile from CaroMont Regional Medical Center, and walking distance to a variety of restaurants. The Schiele Museum of Natural History & Planetarium is a five-minute drive, and downtown Gastonia is three miles away. We have an indoor pool, fitness room, and outdoor seating area. The Garden Grille & Bar serves breakfast, lunch, and dinner. WiFi's on us.
Event Pricing
Event Space Pricing
300 people max
$1,000 - $50,000
per event
Event Spaces
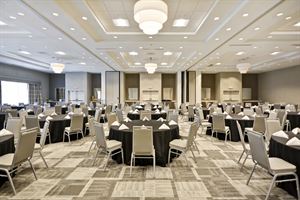
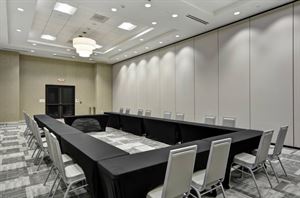
Ballroom Section
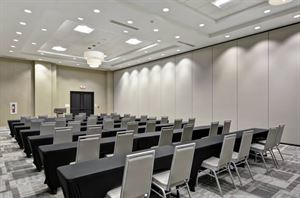
Ballroom Section

Ballroom Section



Additional Info
Venue Types
Amenities
- ADA/ACA Accessible
- Full Bar/Lounge
- Fully Equipped Kitchen
- Indoor Pool
- On-Site Catering Service
- Outdoor Function Area
- Wireless Internet/Wi-Fi
Features
- Max Number of People for an Event: 300
- Number of Event/Function Spaces: 5
- Total Meeting Room Space (Square Feet): 7,033
- Year Renovated: 2019