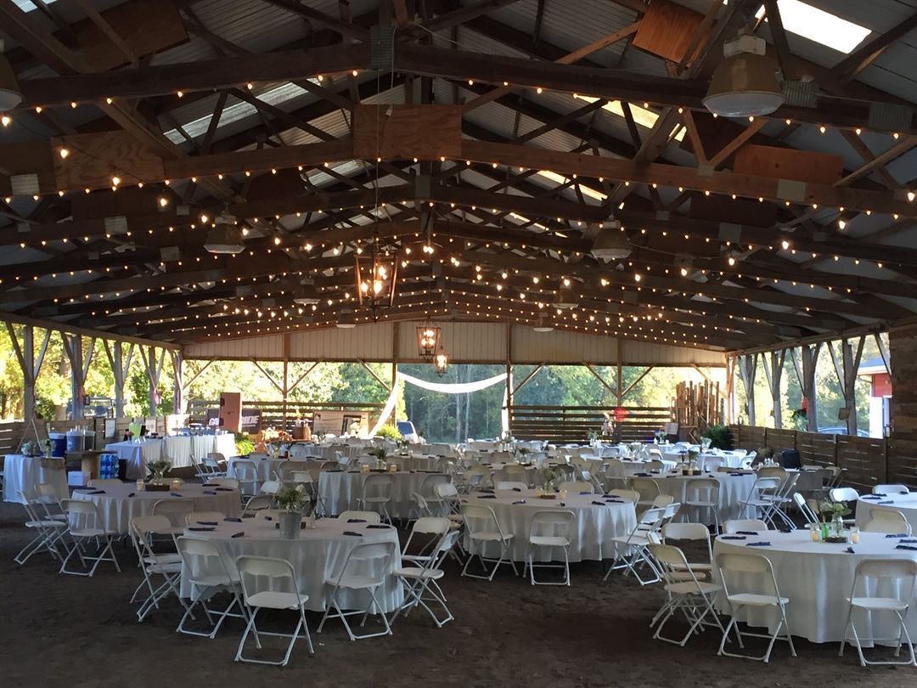
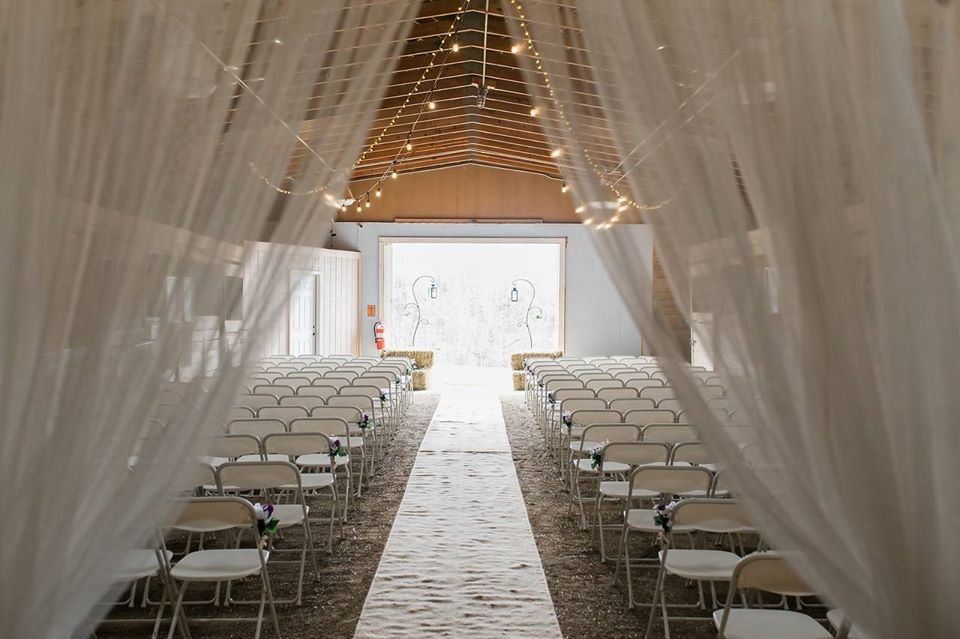
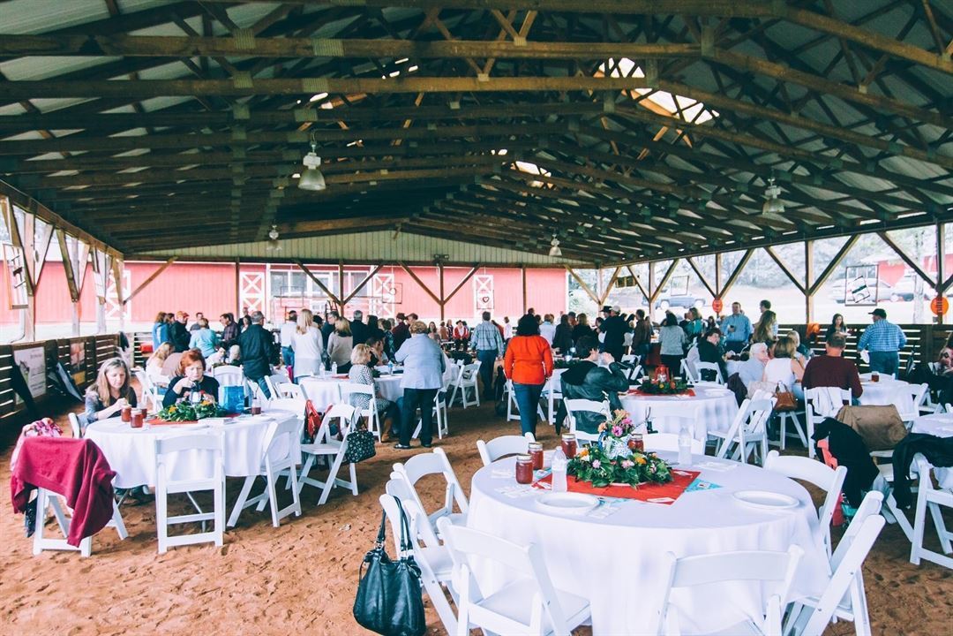
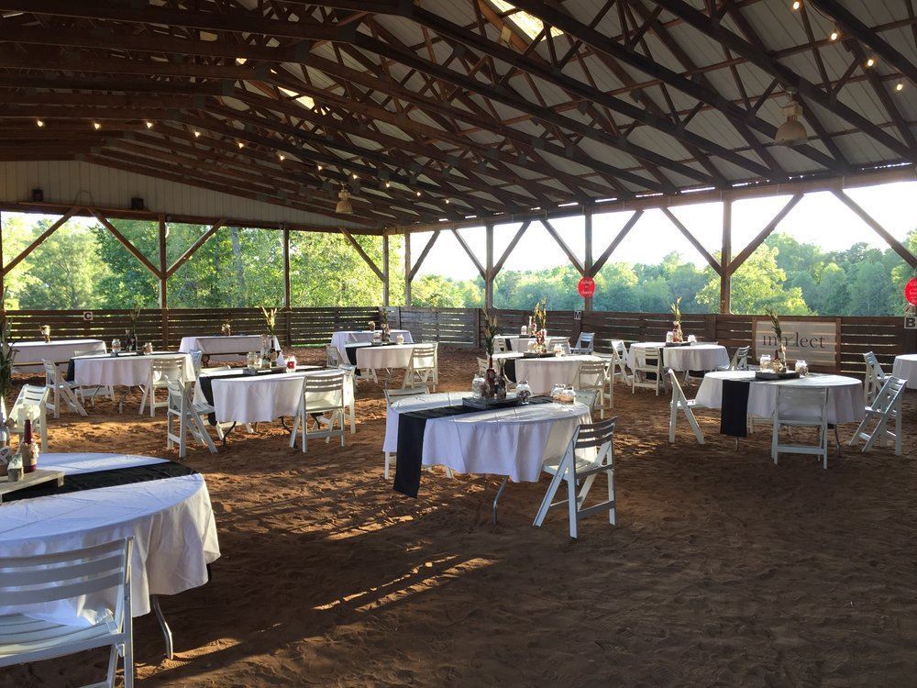
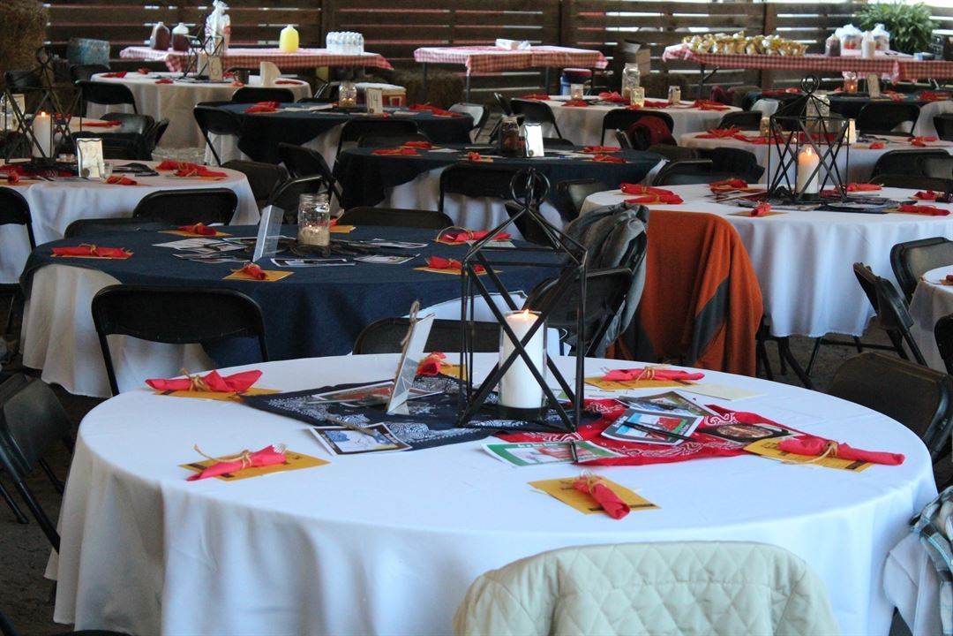








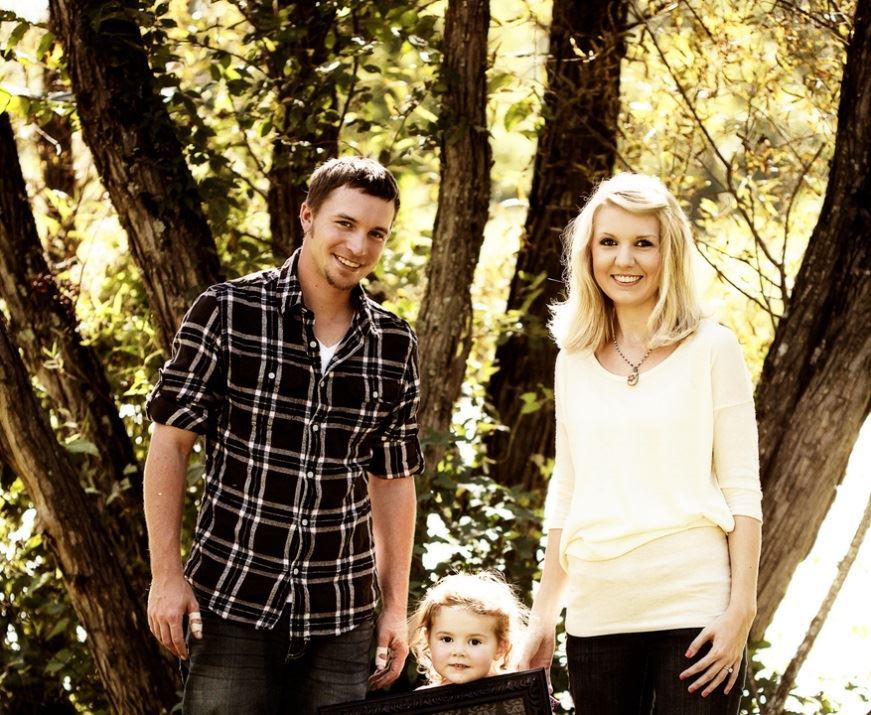
Bit of Hope Ranch
5001 Circle Wood Road, Gastonia, NC
300 Capacity
$1,800 to $3,300 / Wedding
The Ranch is excited to open its gates to our community and neighbors. We host weddings, celebrations and educational programs under our Ranch Rentals & Events Programs.
If you are looking for a scenic outdoor venue, contact us today for your personal tour.
Event Pricing
Parties Starting At
15 people max
$325 per event
Ceremony or Reception (Package B)
$1,800 per event
Signature Package (Package A)
200 people max
$3,300 per event
Event Spaces
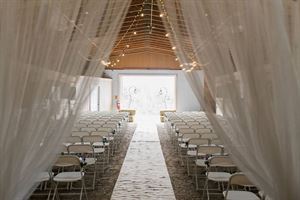

General Event Space

General Event Space

Outdoor Venue
Additional Info
Venue Types
Amenities
- Outdoor Function Area
- Outside Catering Allowed
- Waterfront
- Waterview
- Wireless Internet/Wi-Fi
Features
- Max Number of People for an Event: 300
- Special Features: The Ranch's farm is the perfect venue for your celebration. We offer 3 covered spaces as well as a bridle dressing room and a groomsmen gathering space. Ceremonies can be held under our covered arenas, the main barn or by the natural waterfront.