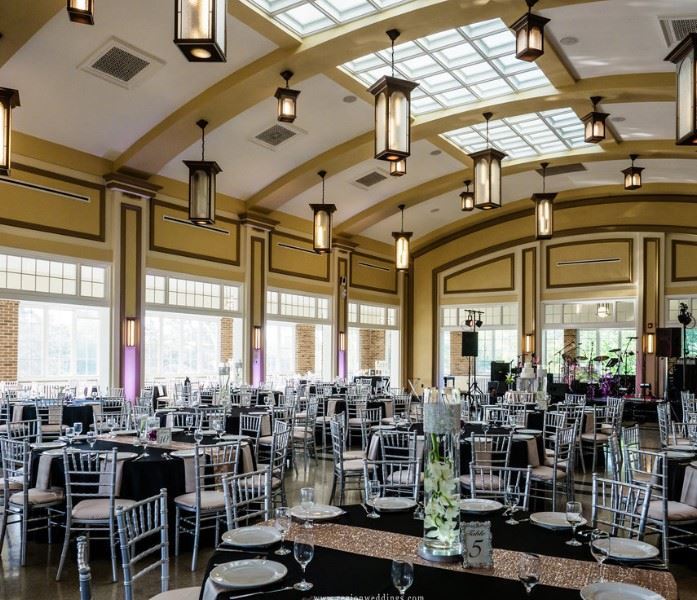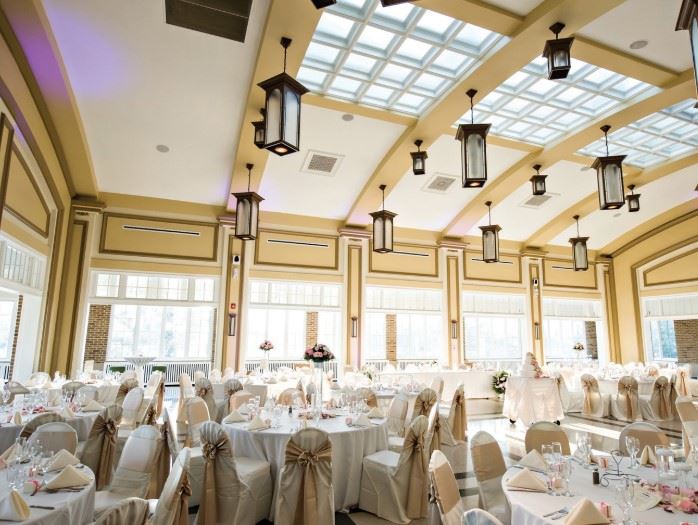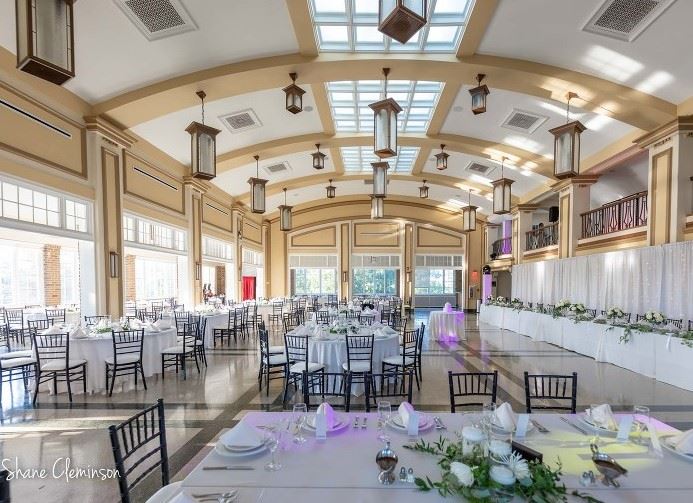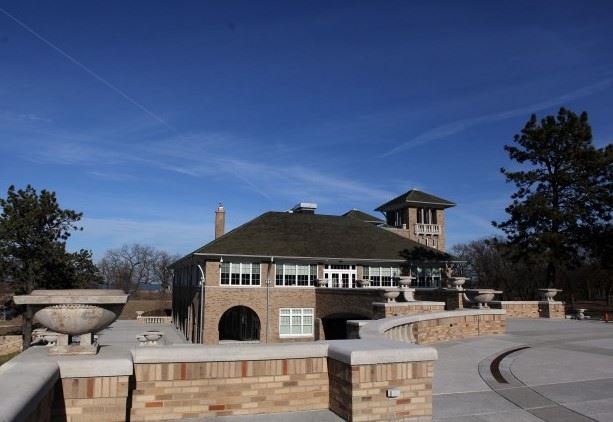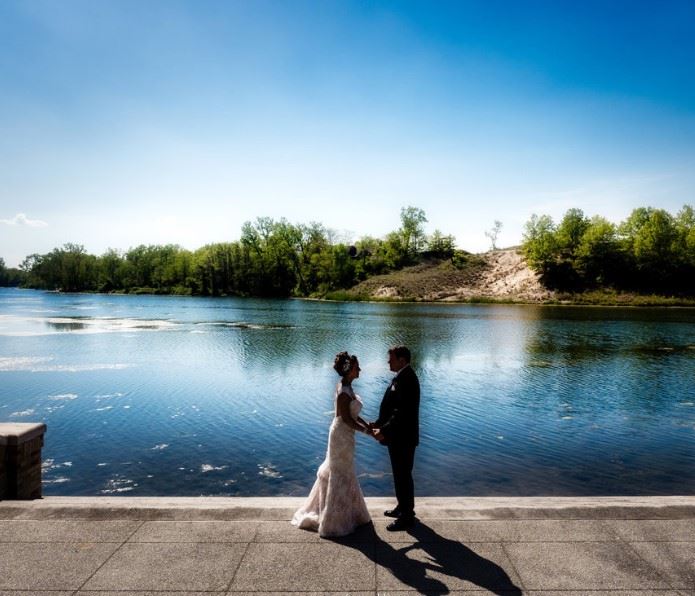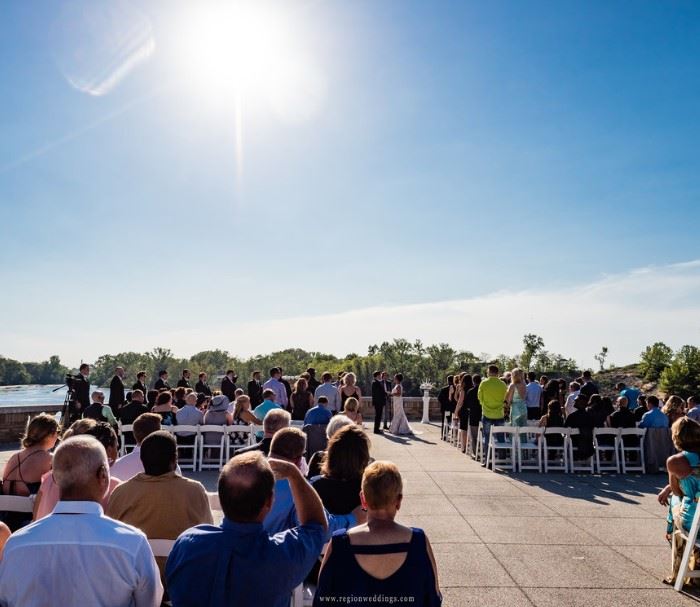Marquette Park Pavillion
1 North Grand Boulevard, Gary, IN
Capacity: 500 people
About Marquette Park Pavillion
With a wide range of special event venue options, Marquette Park provides a grand backdrop for business and social events. Whether it's an exclusive event for 350 people or an intimate gathering for ten specially invited guests, Marquette Park offers options for any type of gathering. The grand facilities, unparalleled natural setting, excellent service, and first-class cuisine offer the perfect balance of comfort and luxury within a relaxed atmosphere, which will impress your guests and guarantee a successful event. For hosting a special event in Northwest Indiana, there's nowhere else like Marquette Park. The Marquette Park Pavilion can accommodate up to 500 guests, and offers a range of interior and exterior event venues.
Event Spaces
Dance Pavillion
Lower Lounge
Lower Terrace
The Ballroom
Recommendations
Quaint elegance of the dunes, the building and the lagoon added ambiance to our wedding reception.
- An Eventective User
Our Wedding reception was amazing. The building and grounds embraced our ceremony with a quaint elegance. The staff was gracious and helpful. However, we could have had three hours for decorating rather than two. Otherwise, all in all just a wonderful and memorable experience.
Neighborhood
Venue Types
Features
- Max Number of People for an Event: 500
