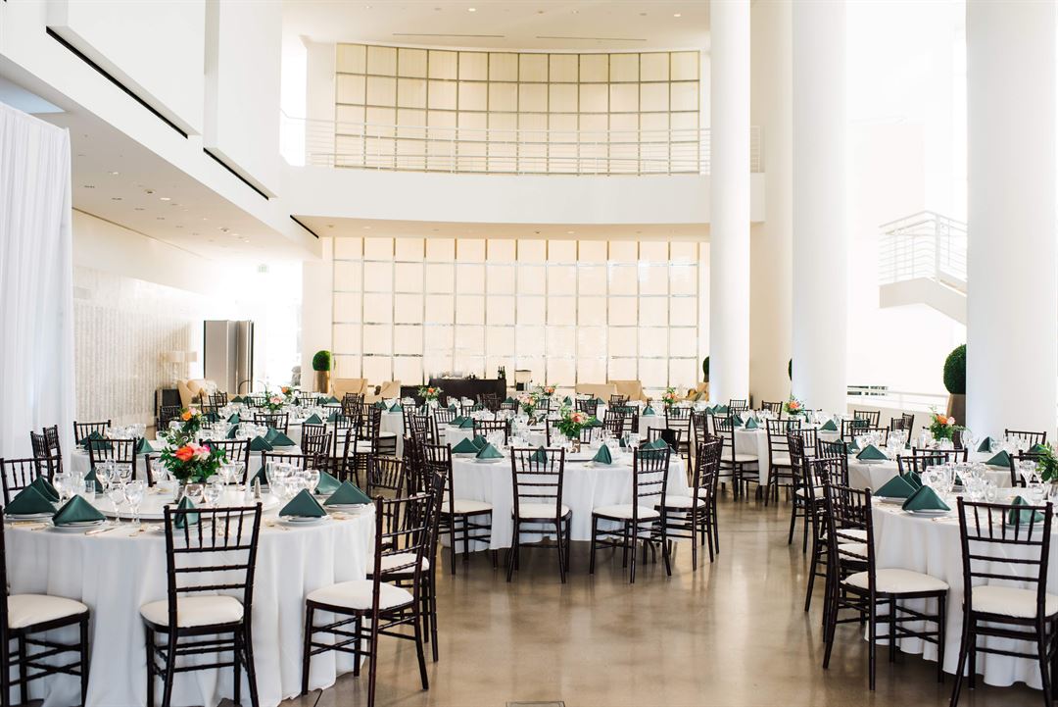
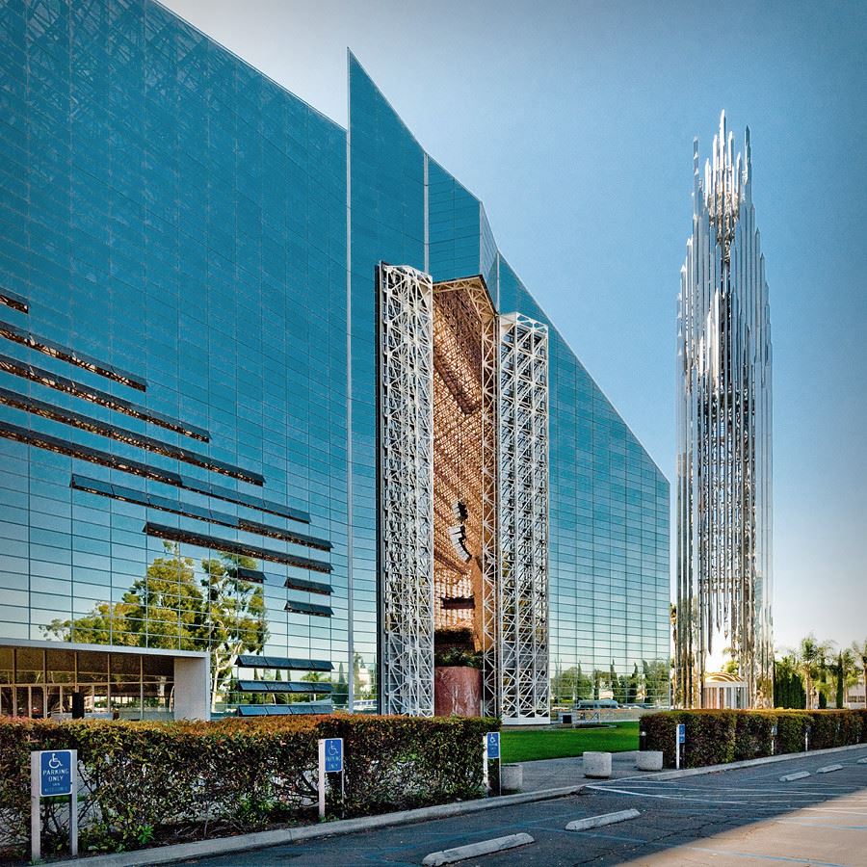
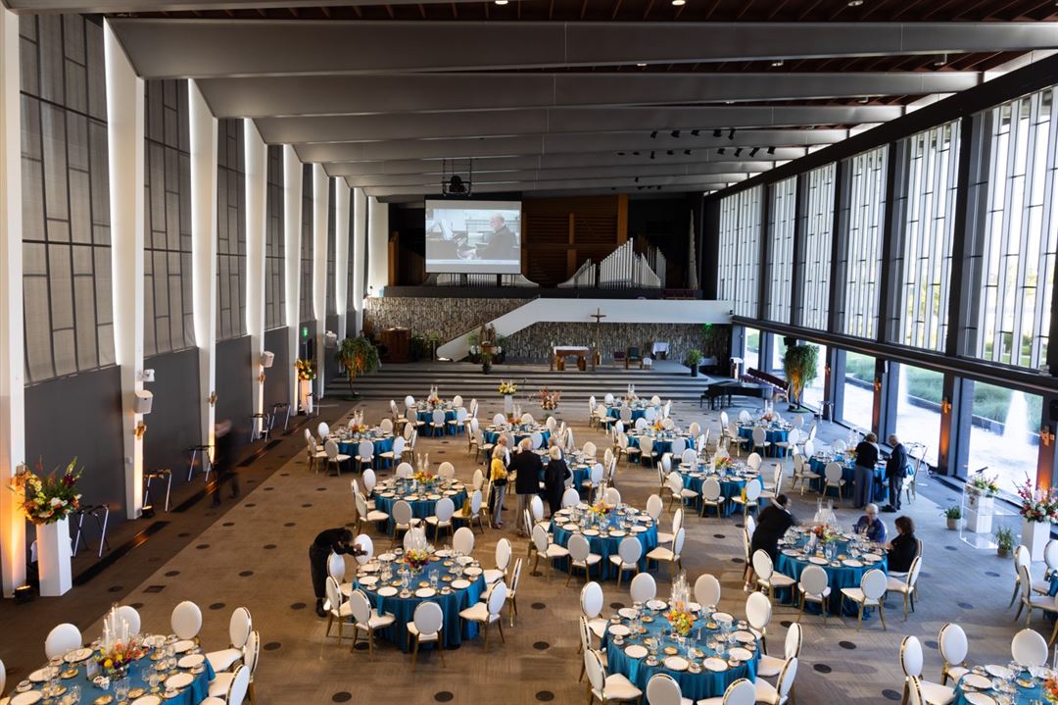
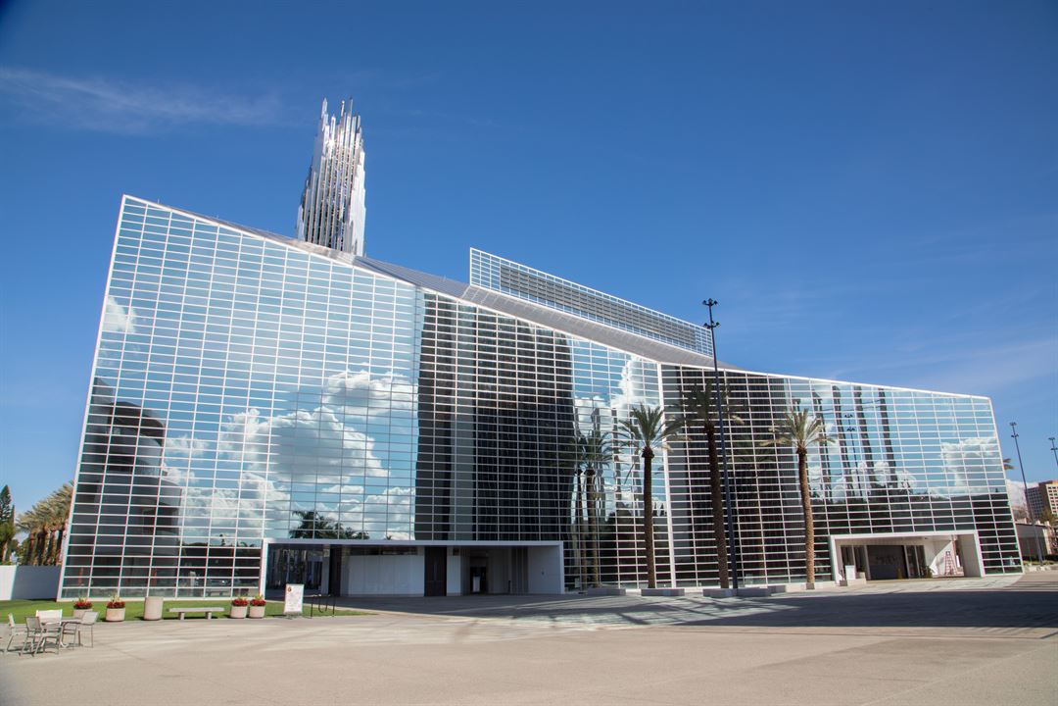
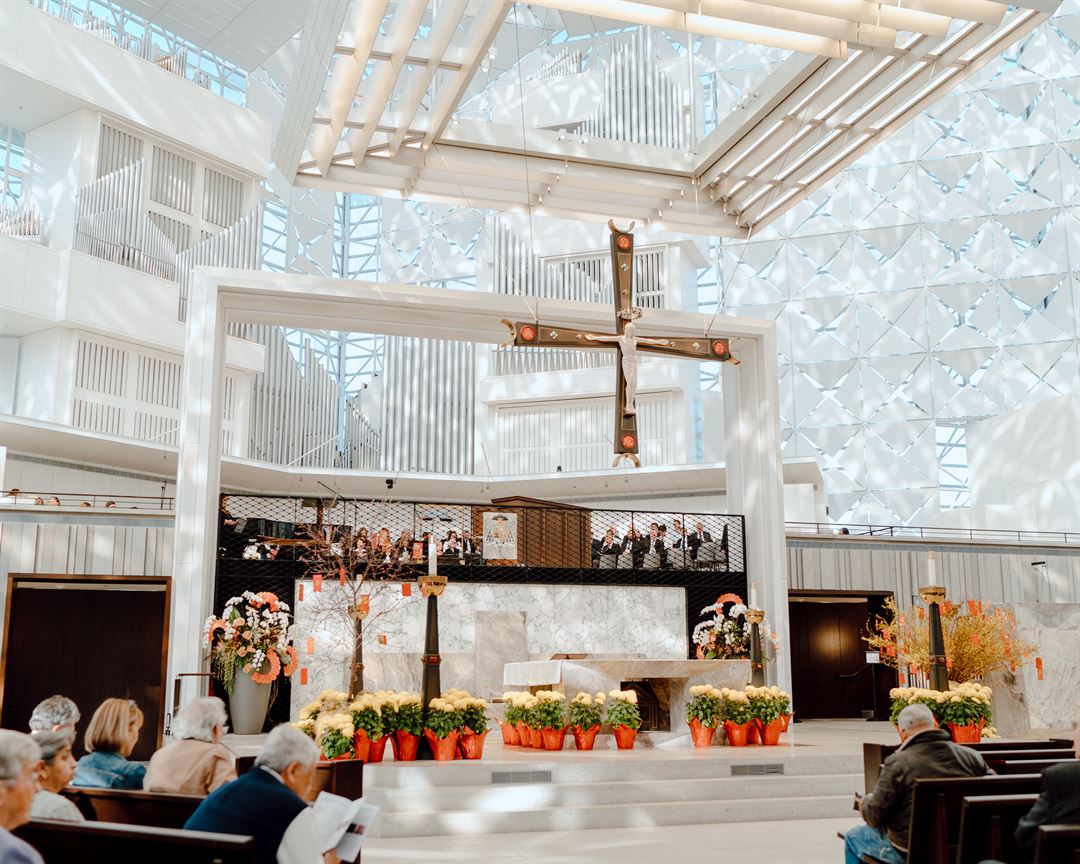



















































































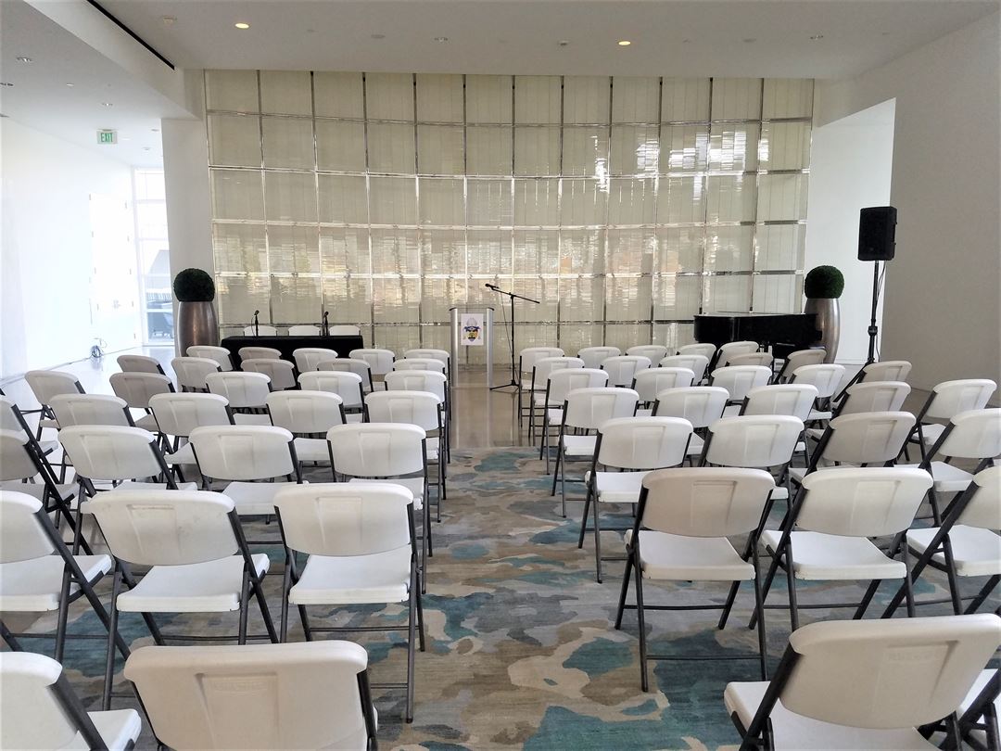
Christ Cathedral
13280 Chapman Avenue, Garden Grove, CA
2,500 Capacity
$2,400 to $6,000 / Event
Welcome to Christ Cathedral Campus! The perfect destination for your next event, filming, and photo shoots. Located in the center of Orange County, Christ Cathedral Campus includes buildings designed by world renown architects, including Richard Neutra, Philip Johnson, John Burgee, Gin Wong, and Richard Meier. In addition to Neutra’s Tower of Hope and Johnson and Burgee’s Christ Cathedral, the verdant 34-acre campus also features fountains and immaculately maintained gardens.
Whether planning a small intimate gathering, wedding reception, quinceañera, theater production or large business conference, our campus offers an array of settings and services to create a beautiful and memorable experience. Boasting a unique blend of event planning knowledge and creative insight, our professional events team is ready to help bring your event to life.
Christ Cathedral Campus is a community of communities that includes Christ Cathedral Parish, Diocese of Orange Pastoral Center, Christ Cathedral Academy, Christ Catholic Cathedral Corporation, Cathedral Memorial Gardens and Executive Suites at Christ Cathedral. Christ Cathedral Campus and its various communities continuously invite all to experience the love of Christ.
We, the people of Christ Cathedral Parish are a faith-filled community who gather to worship our Lord Jesus Christ. Through the celebration of the Eucharist, we unite as one family. As a community, we share our love of Jesus through prayer, education, evangelization and service to one another.
Interested in booking your event with us? Please fill out this Request for Proposal form using this link: https://www.christcathedralvenues.com/request-for-proposal/
Event Pricing
4th Floor Boardroom of the Cultural Center
1 - 25 people
$250 per hour
4th Floor Conference Room: Tower of Hope
1 - 80 people
$500 per hour
2nd Floor of the Cultural Center: Event Space
10 - 180 people
$600 per hour
3rd Floor of the Cultural Center: Event Space
10 - 180 people
$600 per hour
4th Floor of the Cultural Center: Event Space
10 - 130 people
$600 per hour
Chapel in the Sky: Worship Space
1 - 80 people
$700 per hour
1st Floor Lobby of the Cultural Center: Event Space
250 people max
$800 per hour
Arboretum
800 people max
$1,500 per hour
Cathedral
2,300 people max
$5,000 per hour
Event Spaces
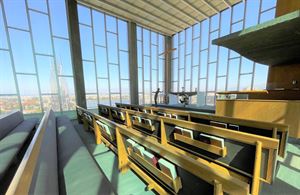
Alternate Venue

Alternate Venue
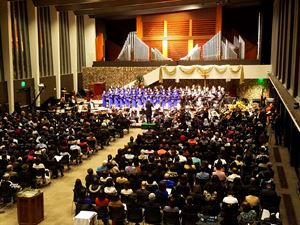
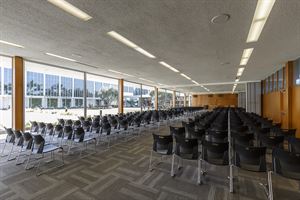
General Event Space
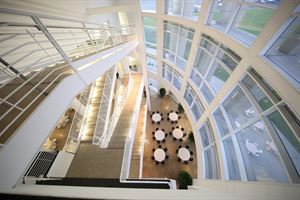
Exhibit Hall
Additional Info
Venue Types
Amenities
- ADA/ACA Accessible
- Fully Equipped Kitchen
- On-Site Catering Service
- Wireless Internet/Wi-Fi
Features
- Max Number of People for an Event: 2500