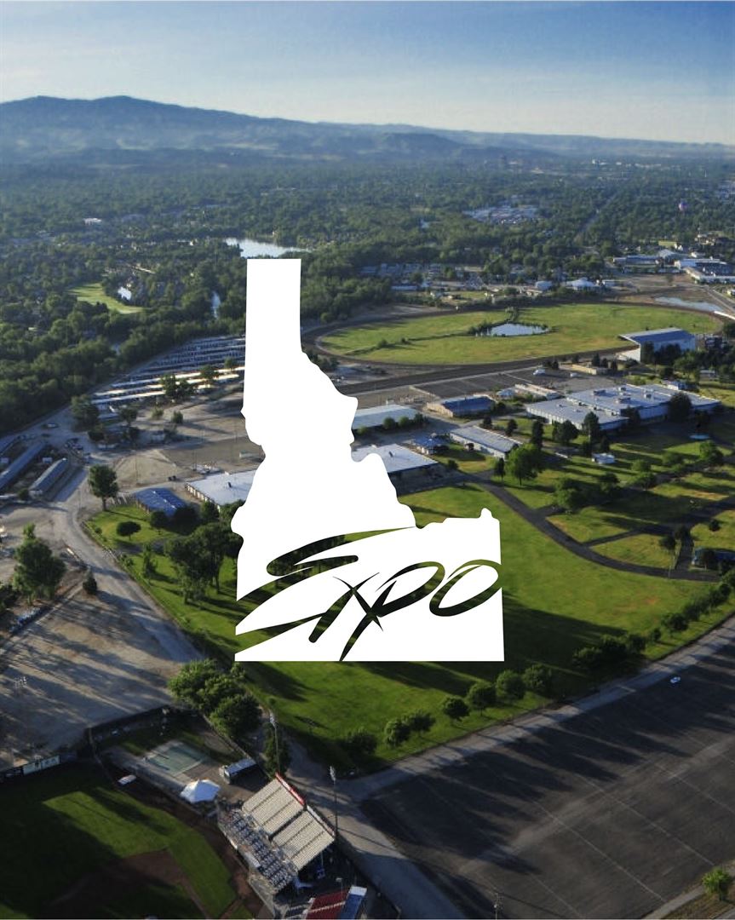
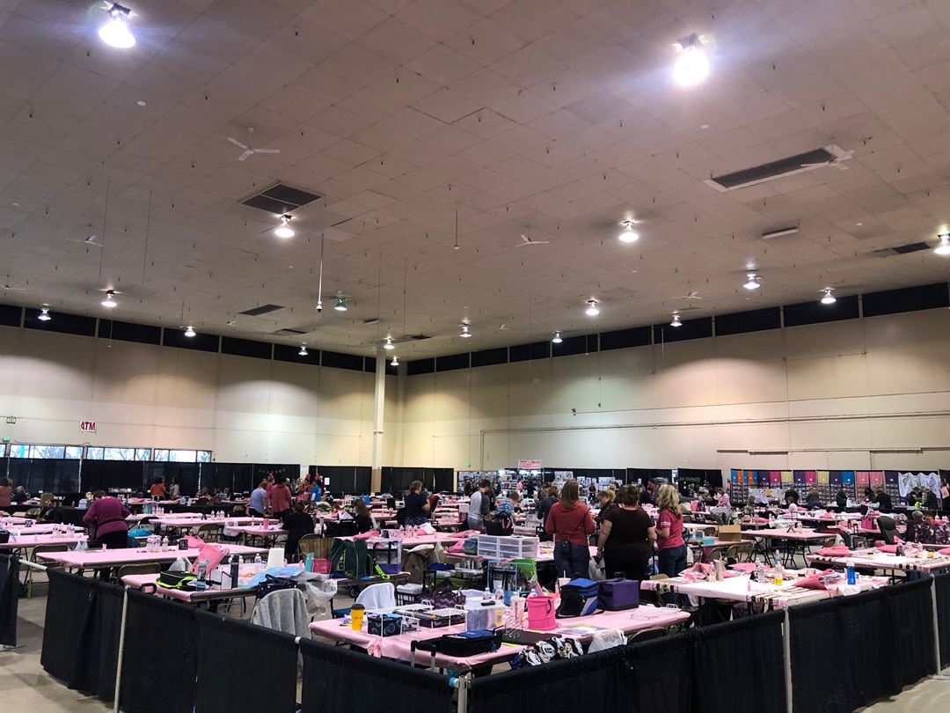
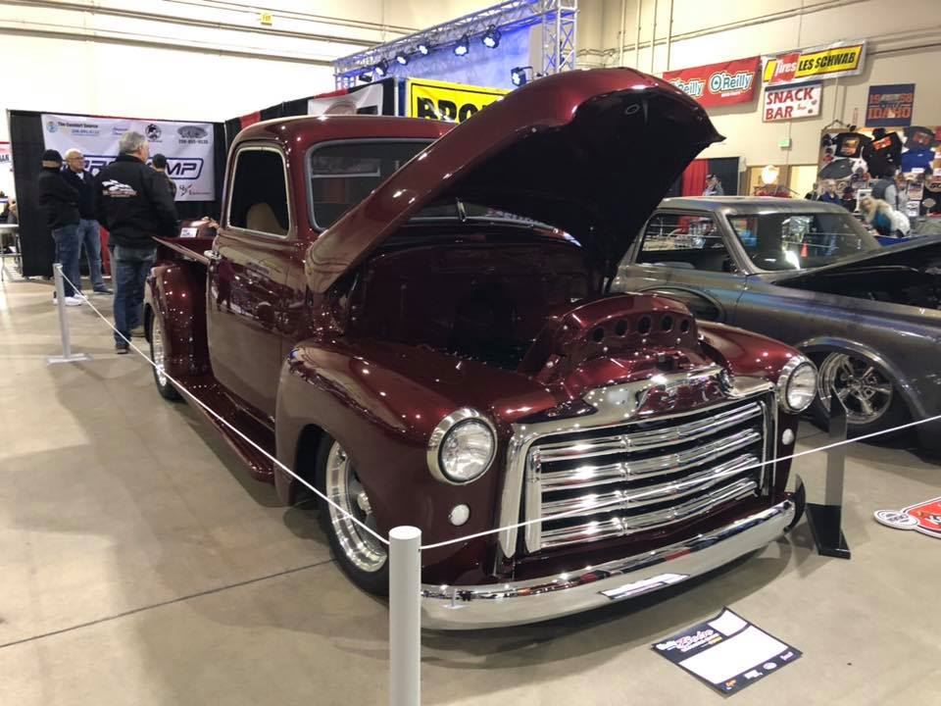
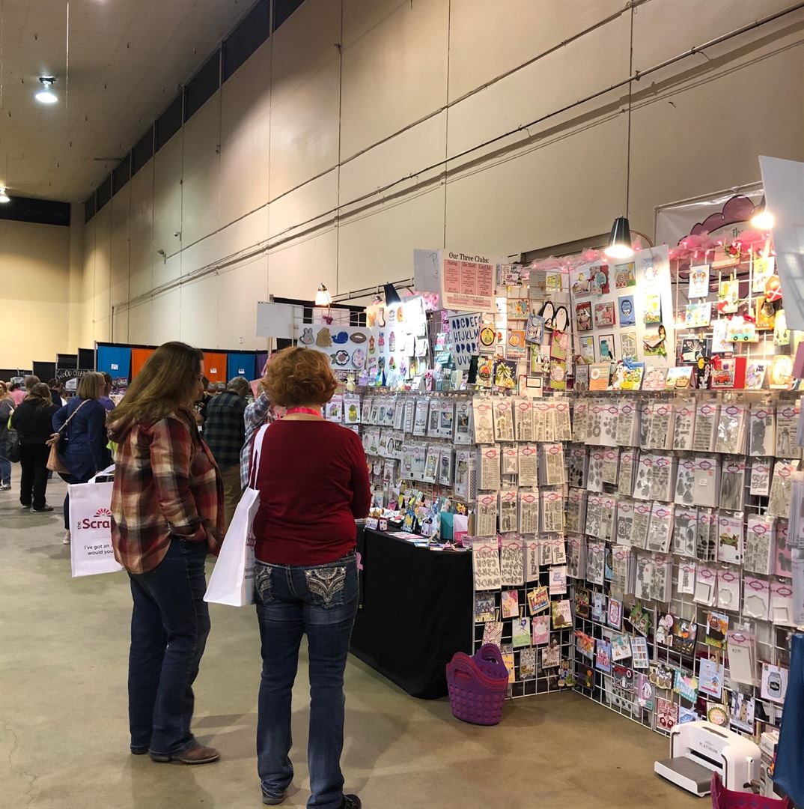
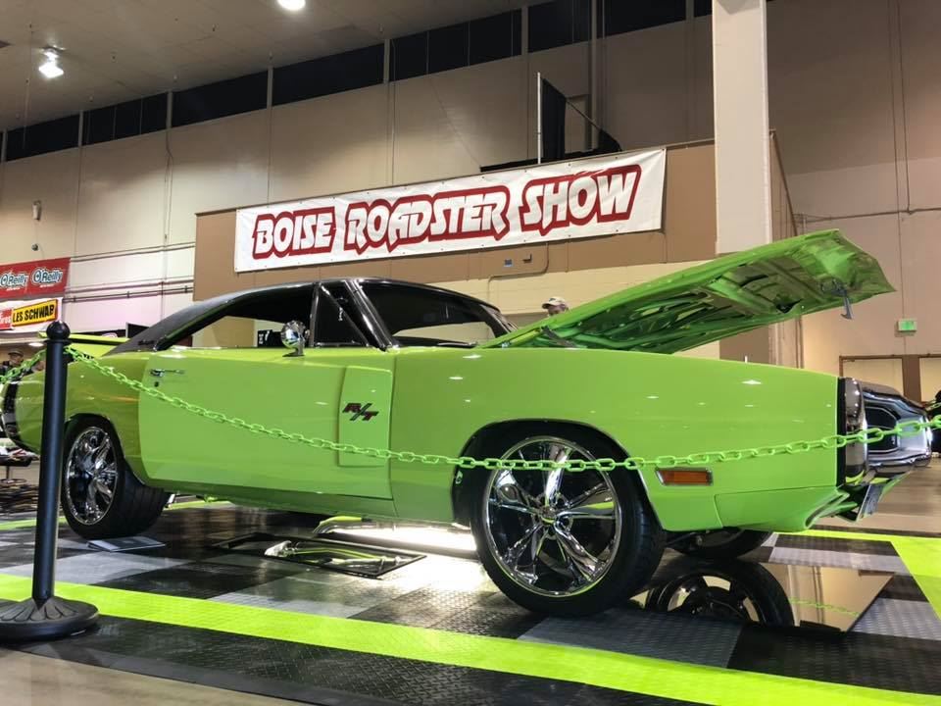
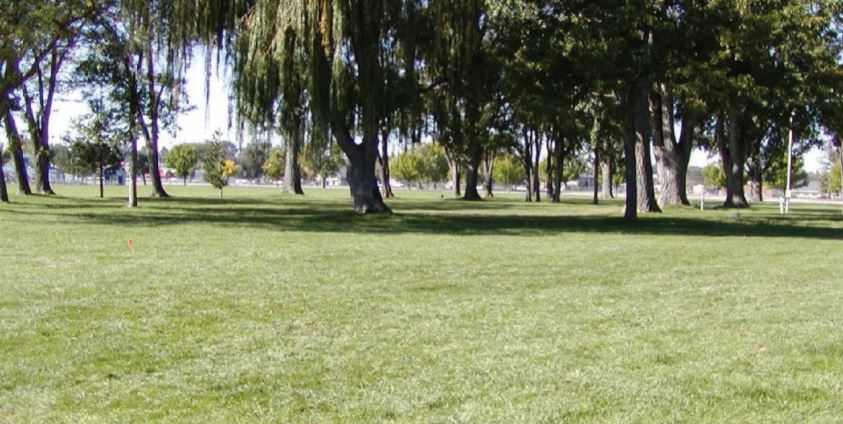
Expo Idaho
5610 Glenwood, Garden City, ID
5,095 Capacity
You might hear some call Expo Idaho, “the fairgrounds.” That’s due to the fact that—since 1967—this is the very spot where we’ve held the Western Idaho Fair. One of the biggest draws around Southwest Idaho, it’s the social event of the summer that brings in about 250,000 people every year. (Not to mention a pretty fair number of farm animals.)
Beyond our half-century fair legacy, there’s more here than meets the eye. Throughout the rest of the year, over 750,000 people stop by for trade shows, company gatherings, auctions, sporting events, livestock round-ups, and everything else under the Idaho sun.
Event Pricing
Expo Idaho Rental Rates
$65 - $5,775
per event
Event Spaces

Outdoor Venue


Outdoor Venue


Additional Info
Venue Types
Amenities
- On-Site Catering Service
- Outdoor Function Area
- Outside Catering Allowed
- Wireless Internet/Wi-Fi
Features
- Max Number of People for an Event: 5095
- Total Meeting Room Space (Square Feet): 750,000