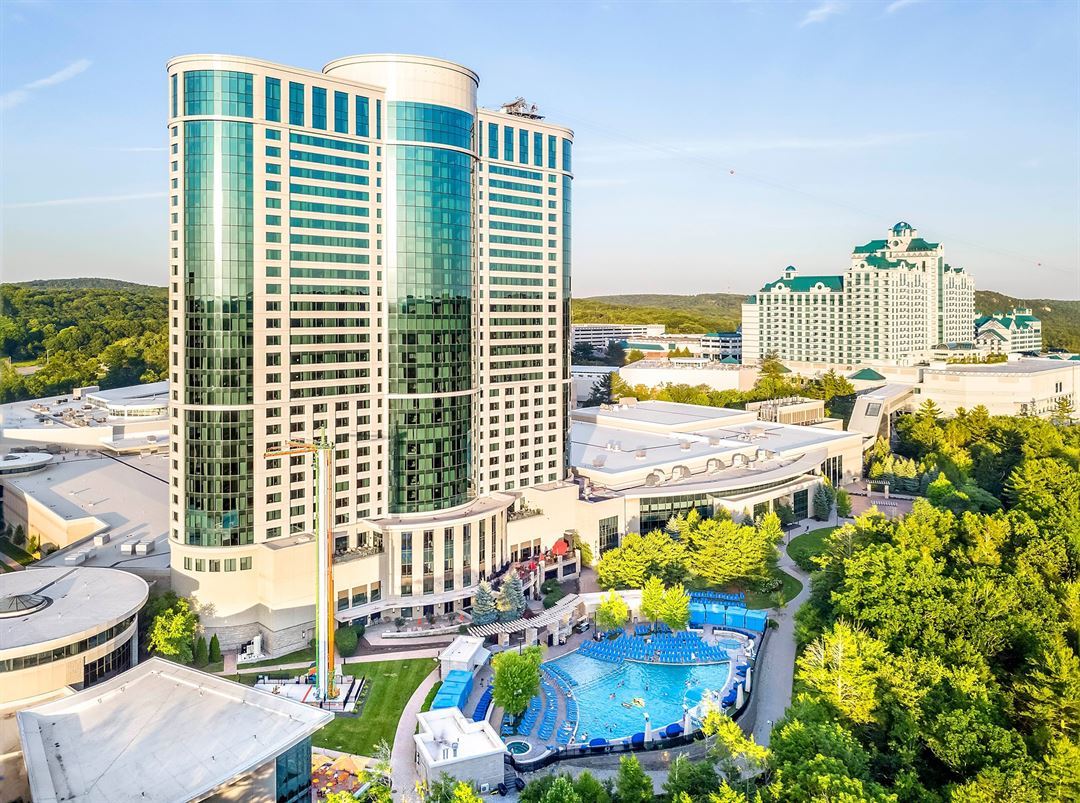

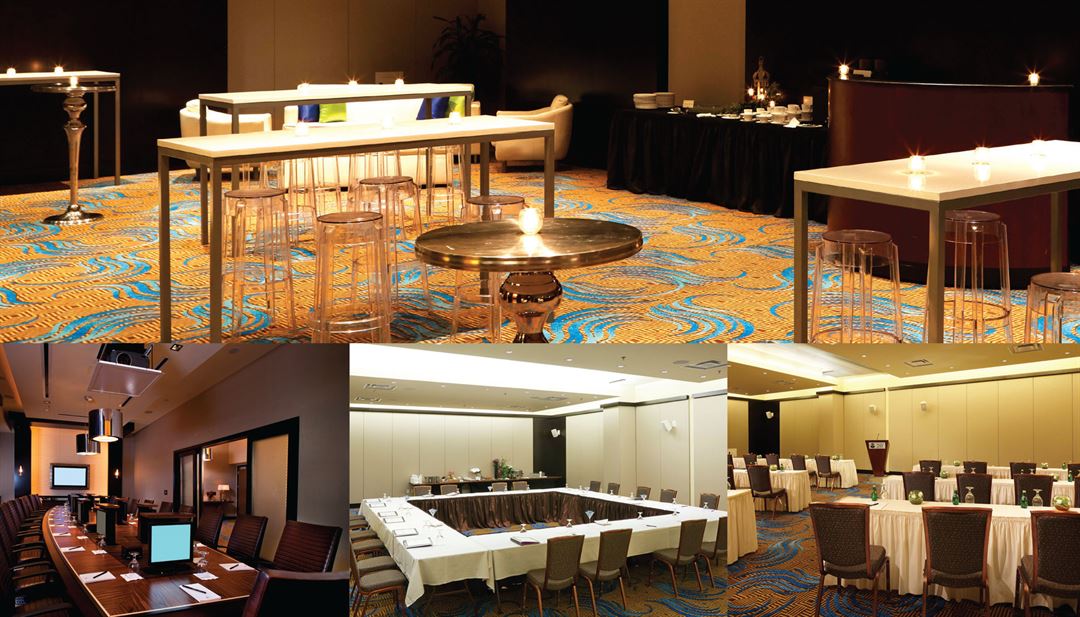
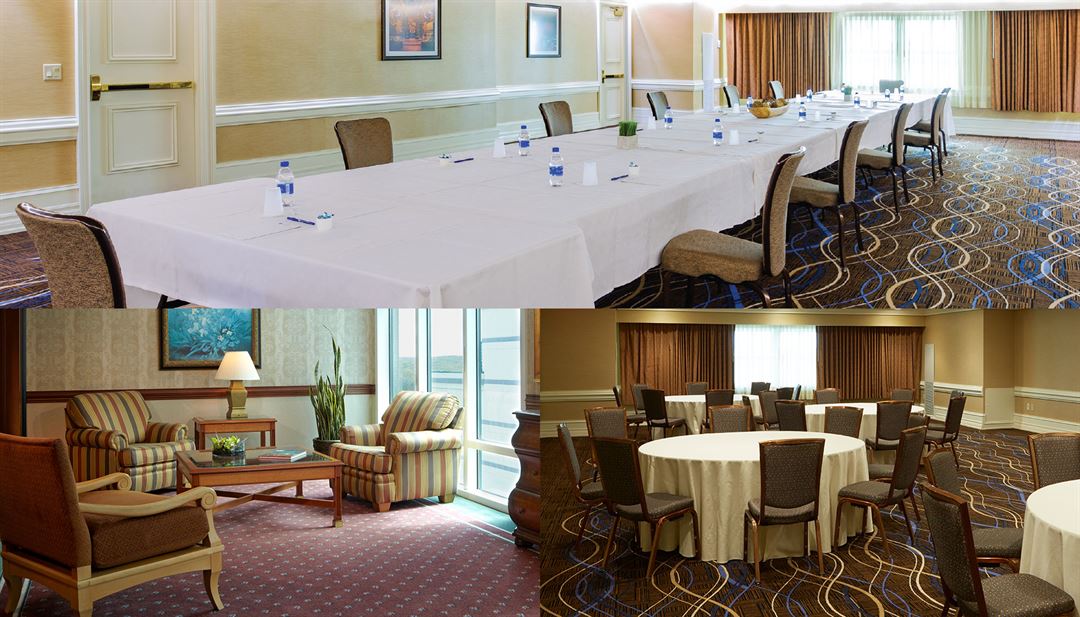
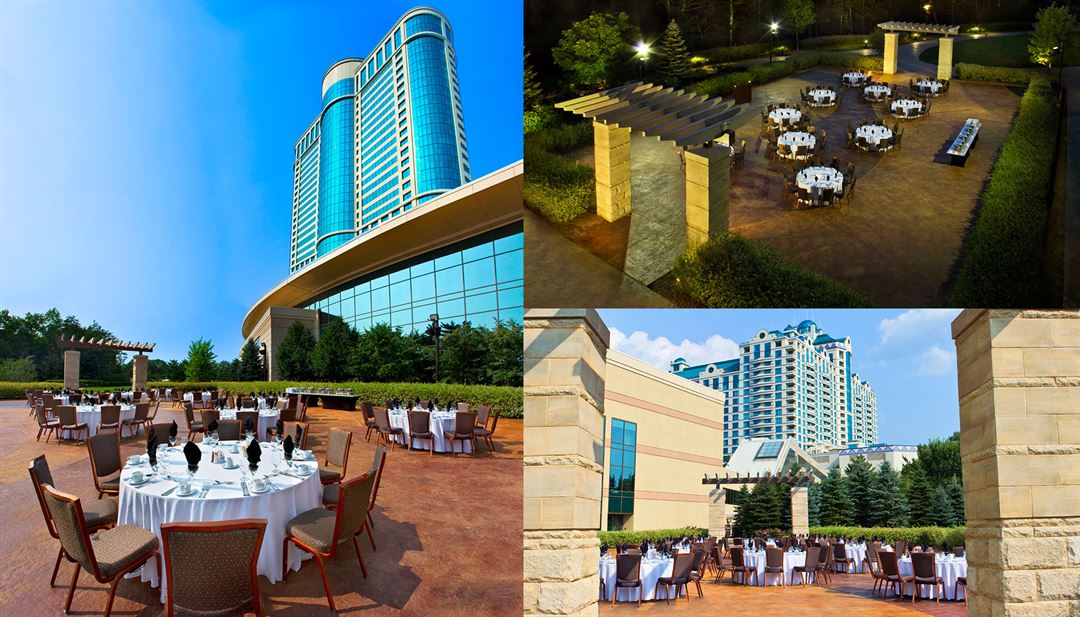


Foxwoods Resort Casino
350 Trolley Line Blvd, Gales Ferry, CT
5,500 Capacity
$1,400 to $3,700 for 50 Guests
Some places have a large, beautifully appointed ballroom designed specifically for big events. At foxwoods, we’ve got five.We also have large and small meeting spaces. You don’t always need a big space to make a huge impression. Foxwoods has two show-stopping venues — the 1,400-seat Fox Theater and the 4,000-seat Grand Theater — that will add a touch of Hollywood to your meeting. With great sightlines and state-of-the-art acoustics you can turn any lecture, keynote address, or live entertainment into a VIP experience.
Our outdoor spaces are equally impressive. Dinners on the lawn, pool parties and golf are just a few of the activities that you can enjoy in the fresh Connecticut air. Nothing gets the creative juices flowing again like stepping outside for a refreshment break.
Event Pricing
Lunch Options Starting At
5,500 people max
$28 - $42
per person
Dinner Options Starting At
5,500 people max
$42 - $74
per person
Event Spaces

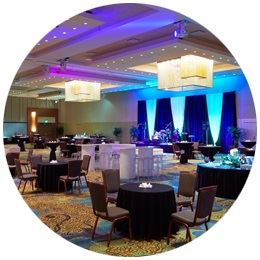
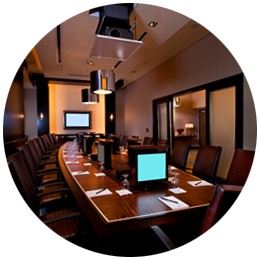
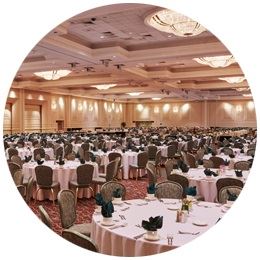
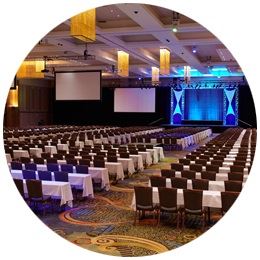

General Event Space
Additional Info
Venue Types
Amenities
- On-Site Catering Service
- Outdoor Function Area
Features
- Max Number of People for an Event: 5500