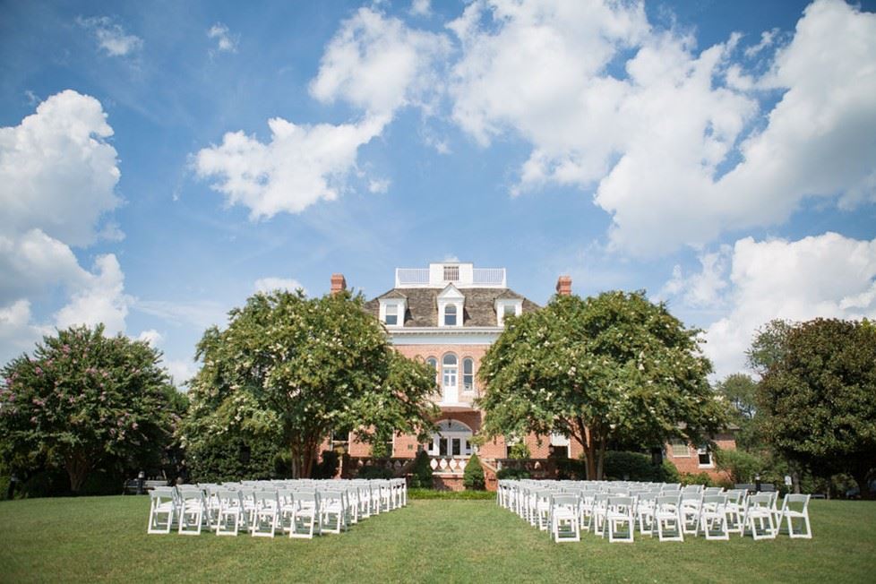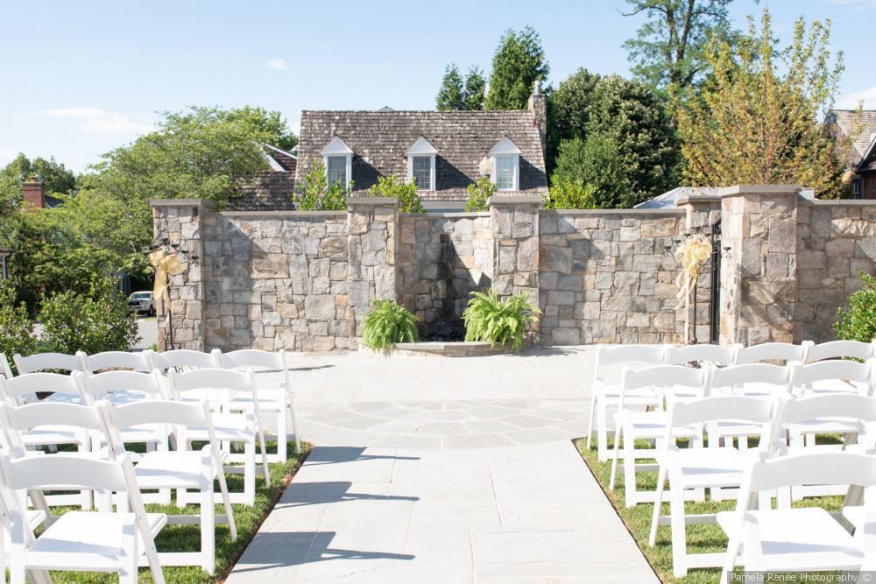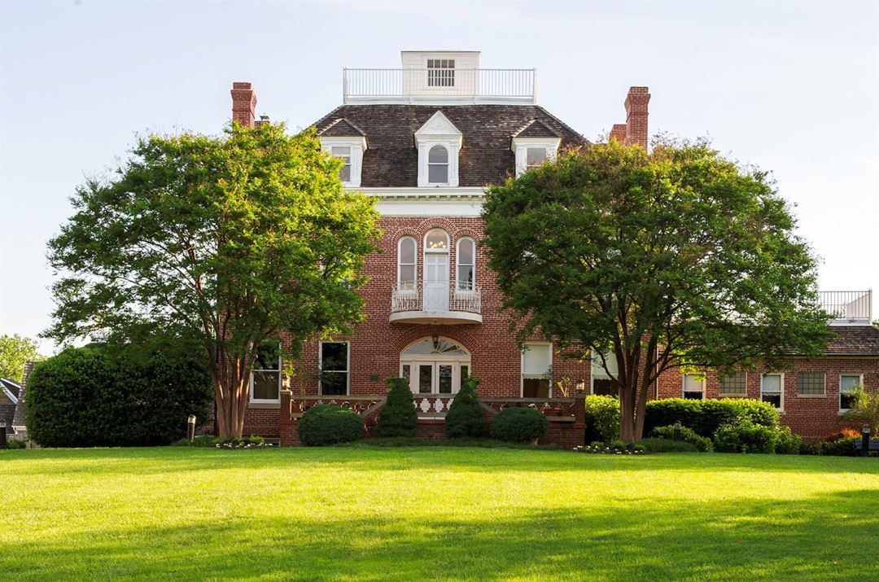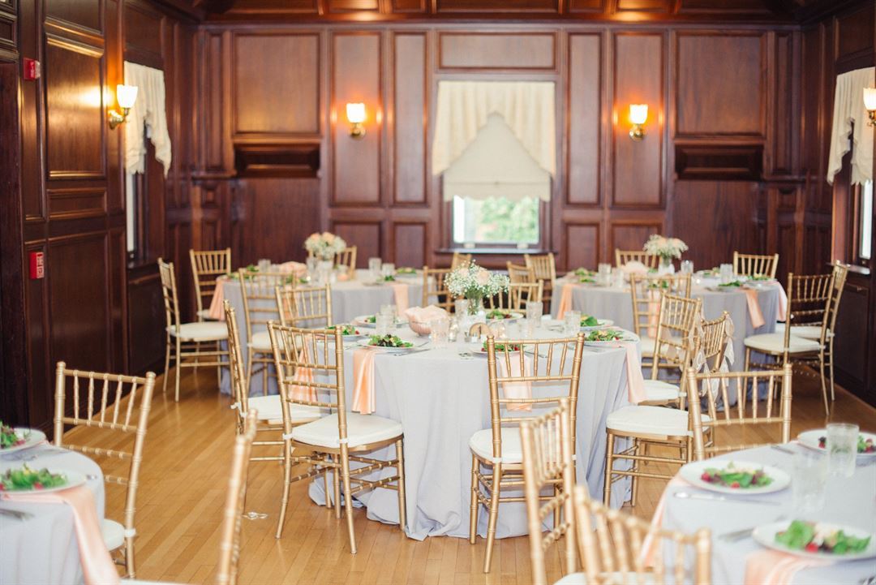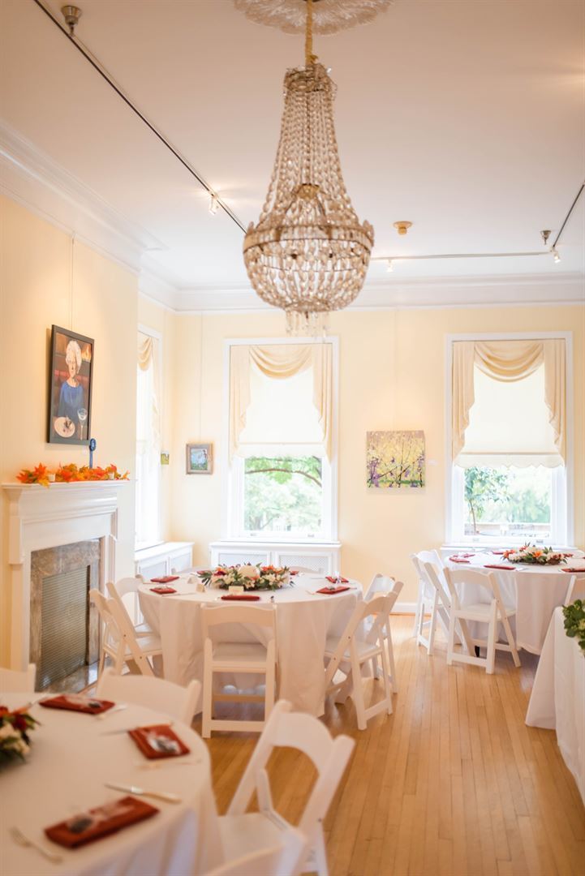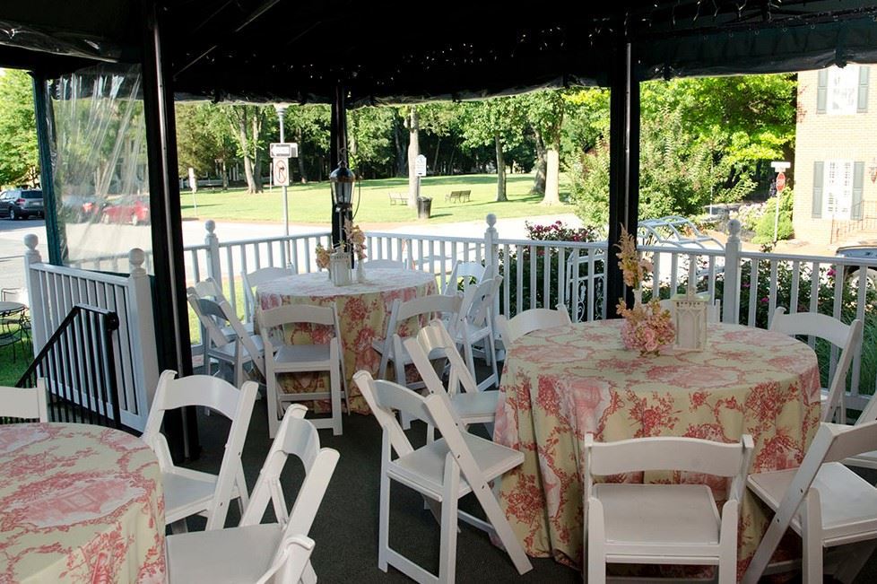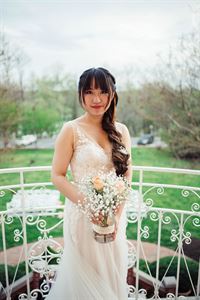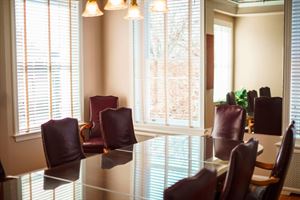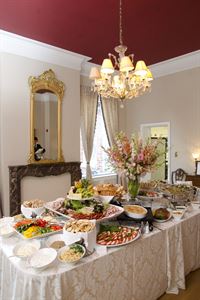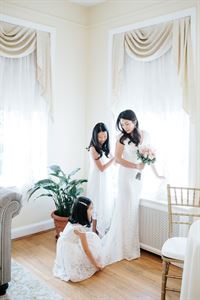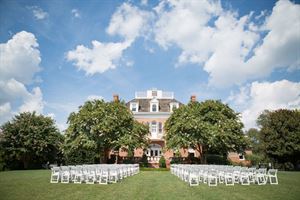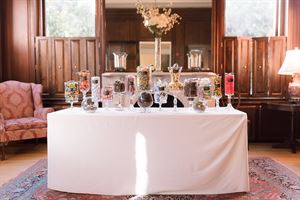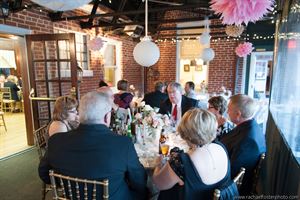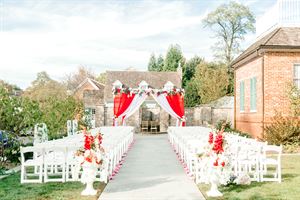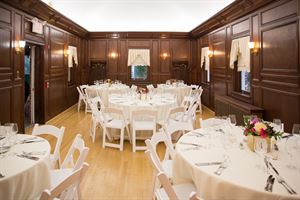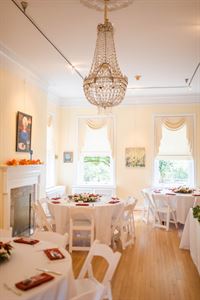Kentlands Mansion
320 Kent Square Road, Gaithersburg, MD
Typically Responds within 12 hours
Capacity: 150 people
About Kentlands Mansion
Nestled in the heart of Gaithersburg, Maryland, Kentlands Mansion reflects the beauty and grandeur of the early 1900s, with 22-foot ceilings, dark wooden paneling, polished hardwood floors, and crystal chandeliers. Whether you are planning a wedding, a bar or bat mitzvah, team building, or a corporate special event, Kentlands Mansion will provide an unforgettable setting for you and your guests. It is beautifully landscaped with manicured lawns, lovely trees and shimmering lakes.
There are four rooms available for rent on the first floor which accommodates 150 guests cocktail style or 110 guests seated. Well-appointed dining room, formally furnished parlor, yellow banquet room and adjoining Helz Music Room offer the perfect atmosphere for your event. Two rooms on the second floor are suitable for social and business functions. Our mansion offers an ideal setting for a garden wedding filled with flowers, lush grass and manicured shrubs. Parking is free and plentiful.
Event Pricing
Business Meetings
Attendees: 0-150
| Deposit is Required
| Pricing is for
meetings
only
Attendees: 0-150 |
$150 - $525
/event
Pricing for meetings only
Weekend Socials
Attendees: 0-150
| Deposit is Required
| Pricing is for
weddings
and
parties
only
Attendees: 0-150 |
$2,080 - $3,535
/event
Pricing for weddings and parties only
Event Spaces
Balcony
Conference Room
Dining Room
Dressing Room
Main Lawn
Parlor
Porch
Side Garden
The Helz Music Room
The Yellow Room
Venue Types
Amenities
- ADA/ACA Accessible
- Outdoor Function Area
- Outside Catering Allowed
- Waterview
- Wireless Internet/Wi-Fi
Features
- Max Number of People for an Event: 150
- Number of Event/Function Spaces: 10
- Total Meeting Room Space (Square Feet): 2,443
