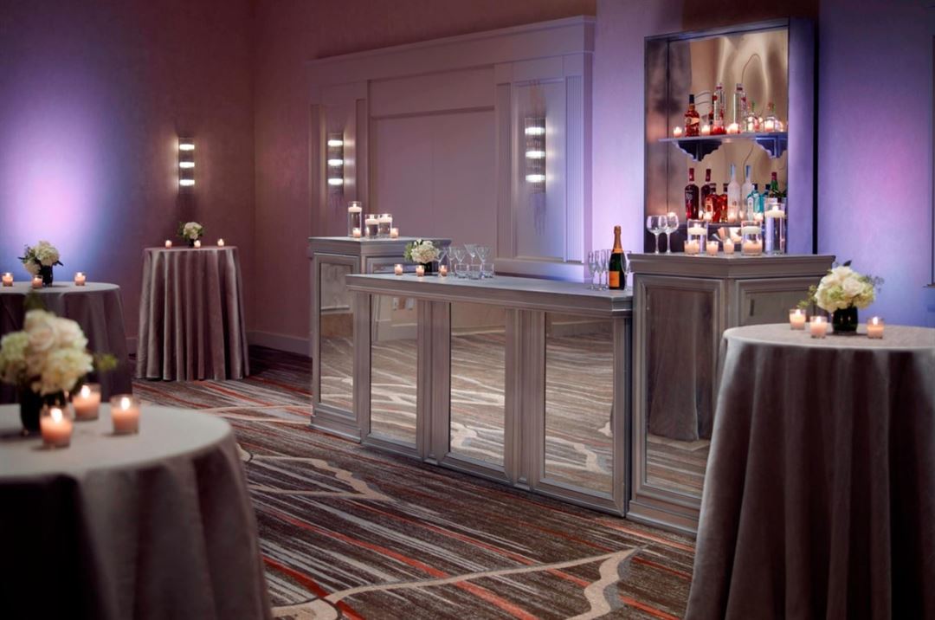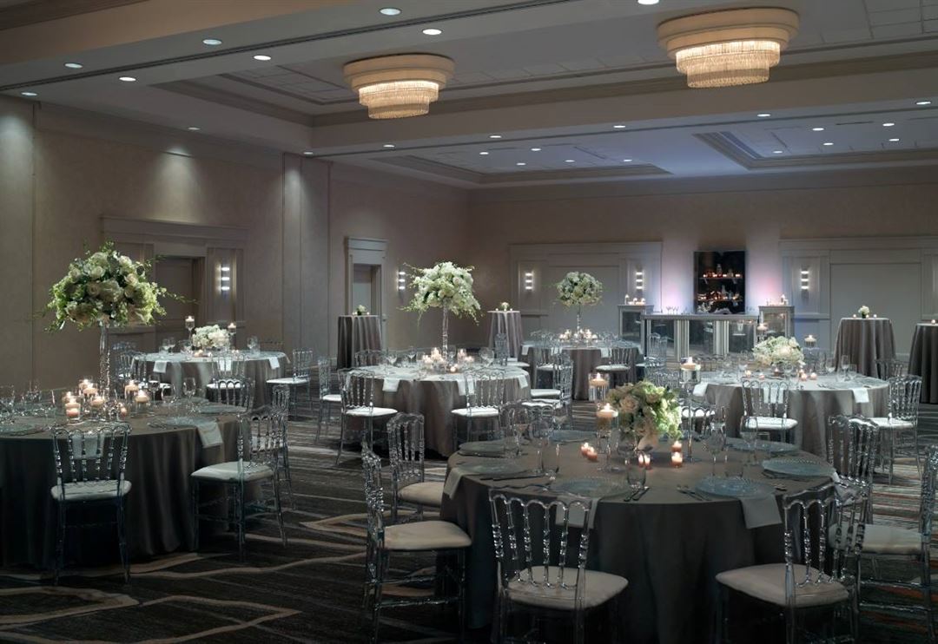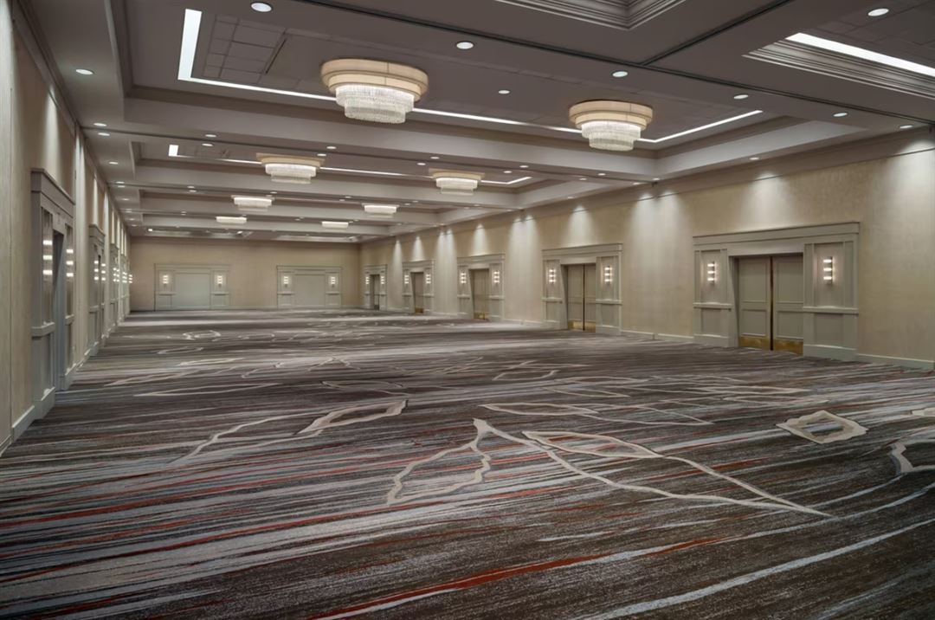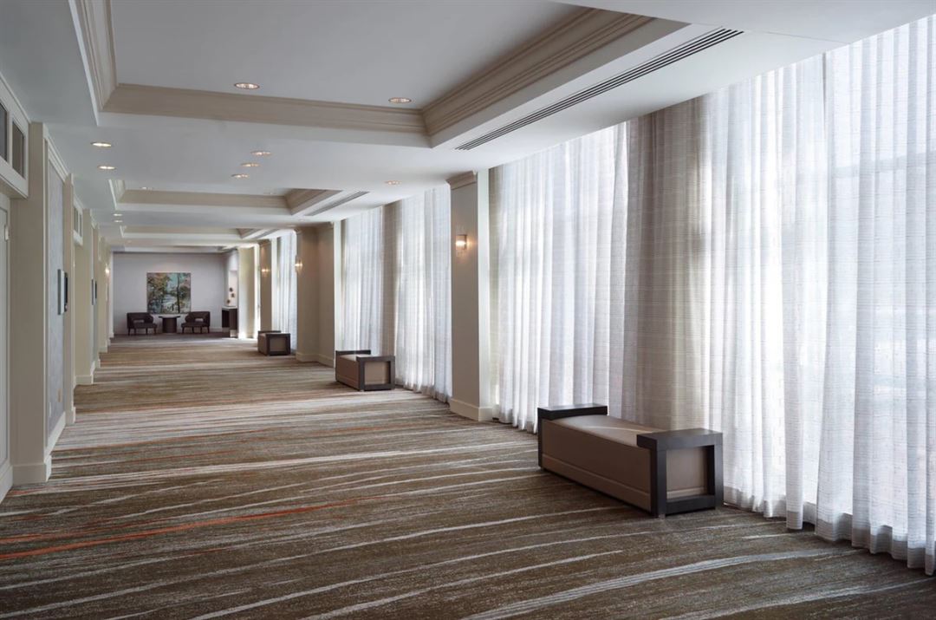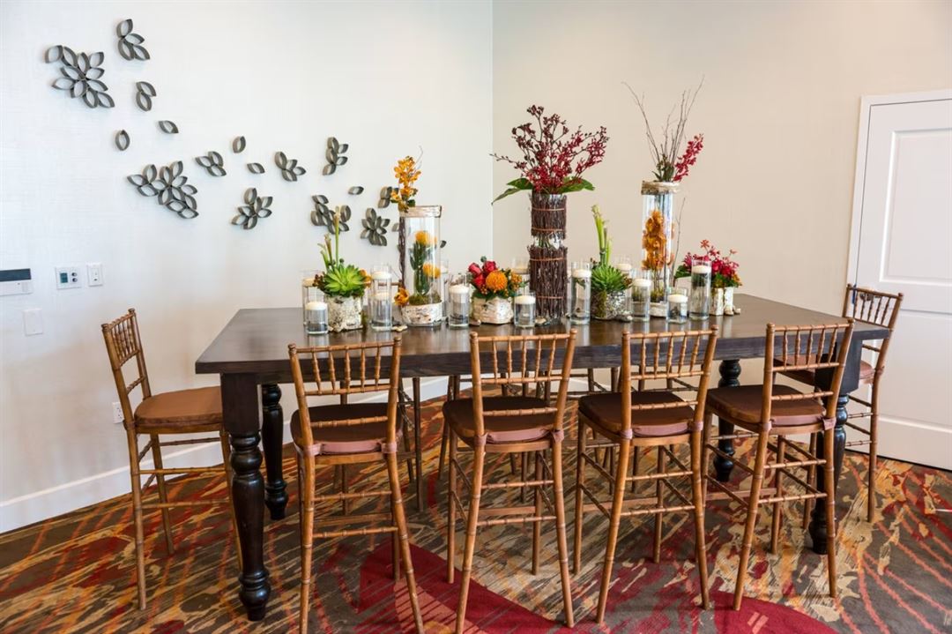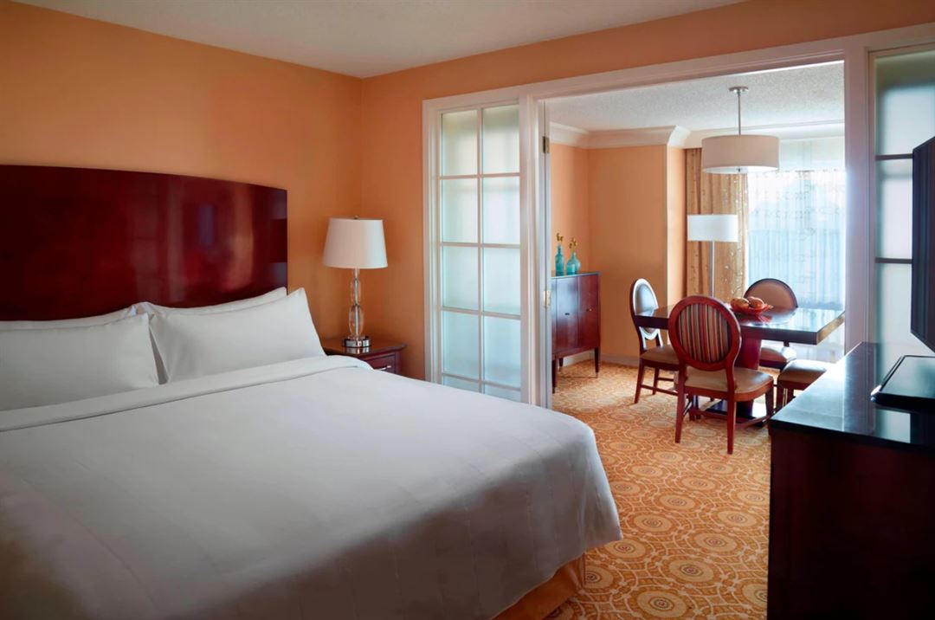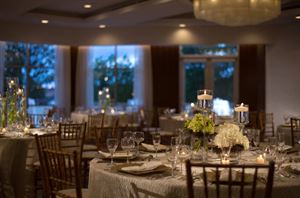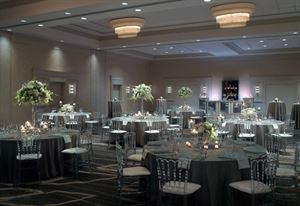Gaithersburg Marriott Washingtonian Center
9751 Washingtonian Blvd, Gaithersburg, MD
Capacity: 500 people
About Gaithersburg Marriott Washingtonian Center
Nestled by the tranquil waters of Rio in Gaithersburg, our enchanting property awaits to host your special events. Imagine the elegance of our Washingtonian Ballroom, a sprawling 6,000 sq ft space that welcomes up to 480 guests. Alternatively, the Lakeside Ballroom, with its breathtaking water view, spans 2,700 sq ft and accommodates 200 guests. Each reservation includes access to a charming foyer, creating a seamless and inviting atmosphere.
We pride ourselves on flexibility – whether you prefer outside catering or the culinary delights from our very own restaurant, The Bench. And for a delightful touch, a Starbucks in our lobby ensures your guests feel right at home. With 280 rooms offering modern amenities like high-speed internet and cable TV, we promise not just an event but a personalized experience. Let us transform your vision into an unforgettable reality; we’re here to make your event dreams come true.
Event Spaces
Lakeside Ballroom
Washingtonian Ballroom
Recommendations
Great Staff and Wonderful Event Space
- An Eventective User
from Morrisville, NC
As an event planner it is important to have a good experience with a venue and the team at the Marriott Gaithersburg ensured that my team and client had just that. Melissa French and Amy H. were joy to work with, they were knowledgeable, helpful, very responsive and made sure that my clients were happy. Thank you! Sharese, Something Blue NC
Venue Types
Amenities
- Full Bar/Lounge
- On-Site Catering Service
- Wireless Internet/Wi-Fi
Features
- Max Number of People for an Event: 500
- Number of Event/Function Spaces: 3
- Total Meeting Room Space (Square Feet): 9,288
