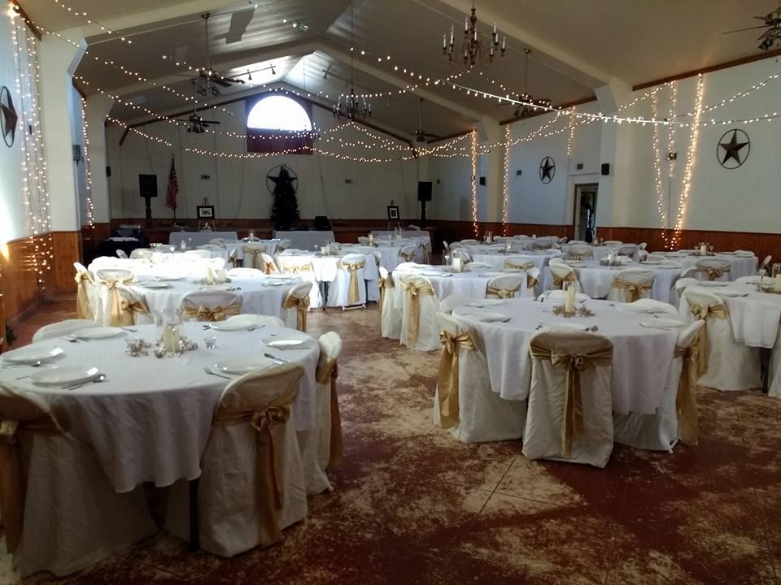
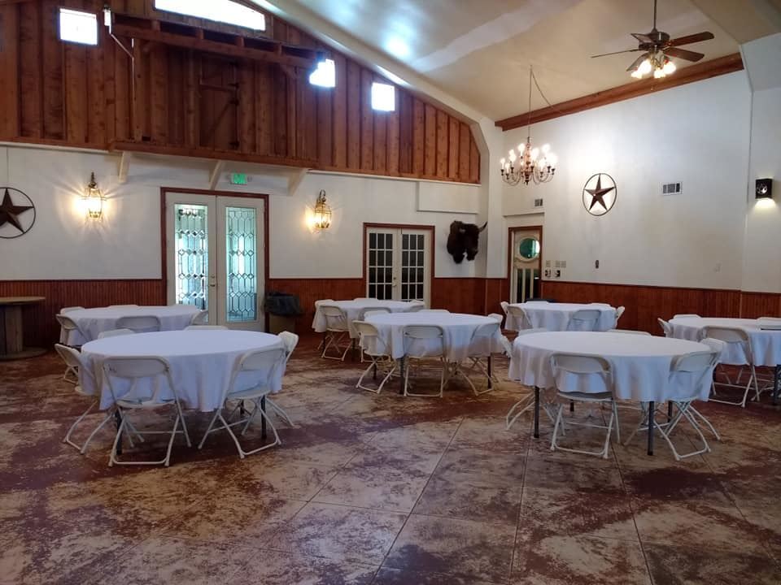
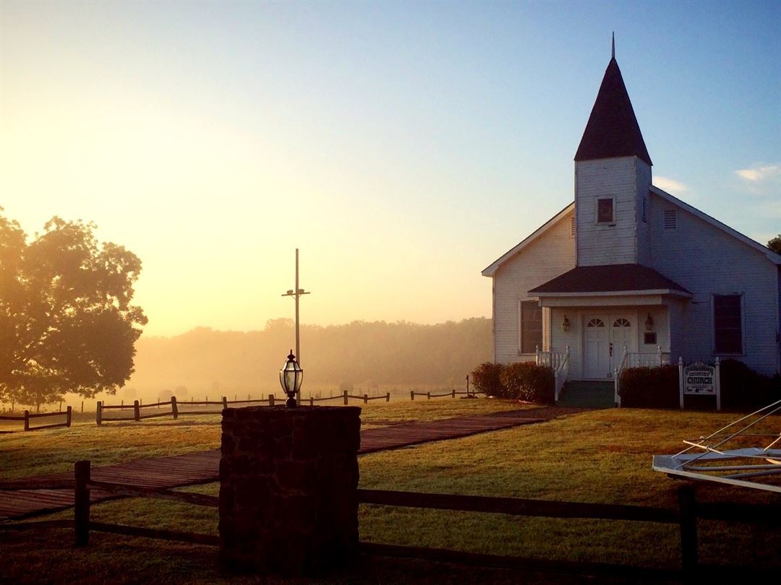
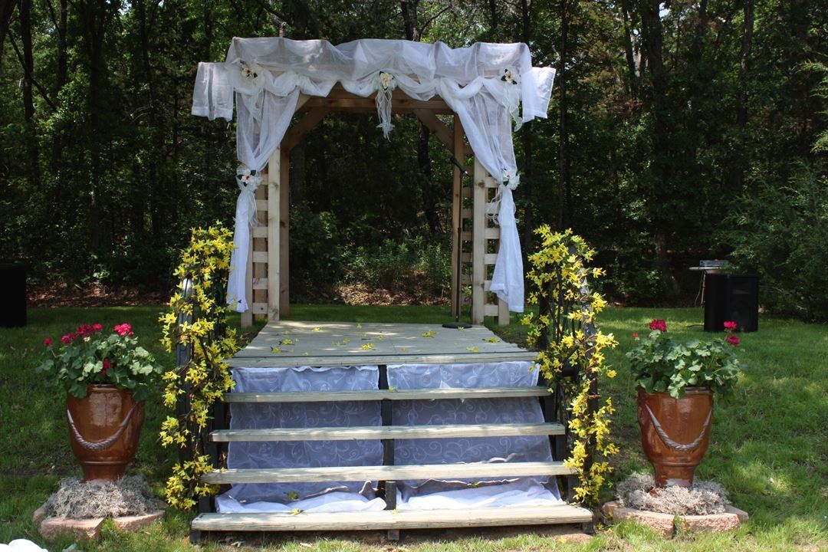
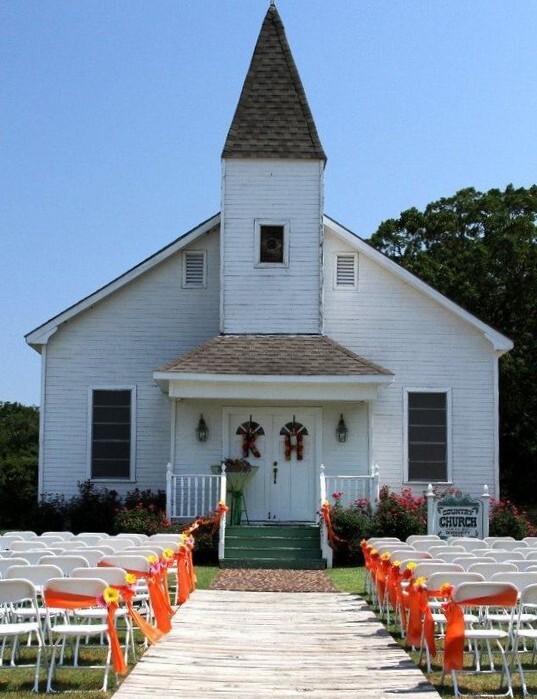

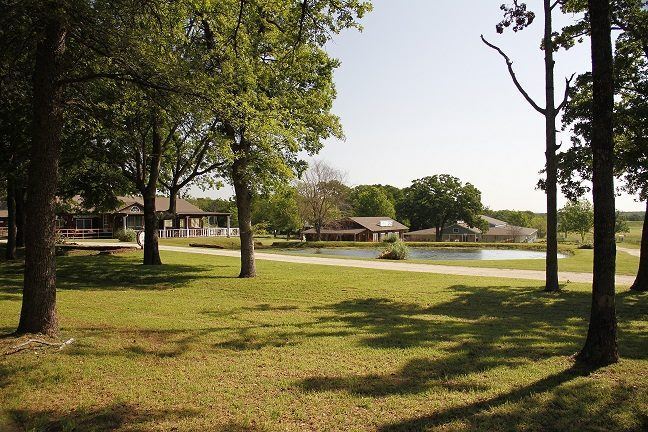



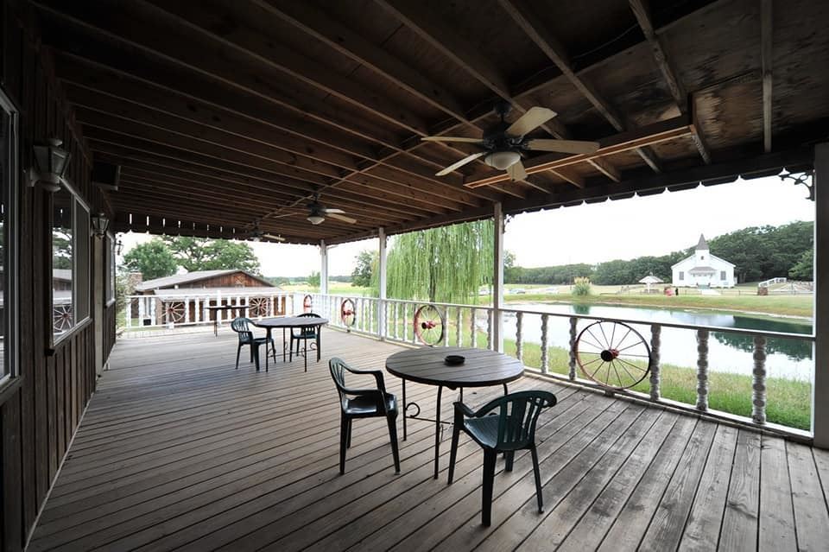


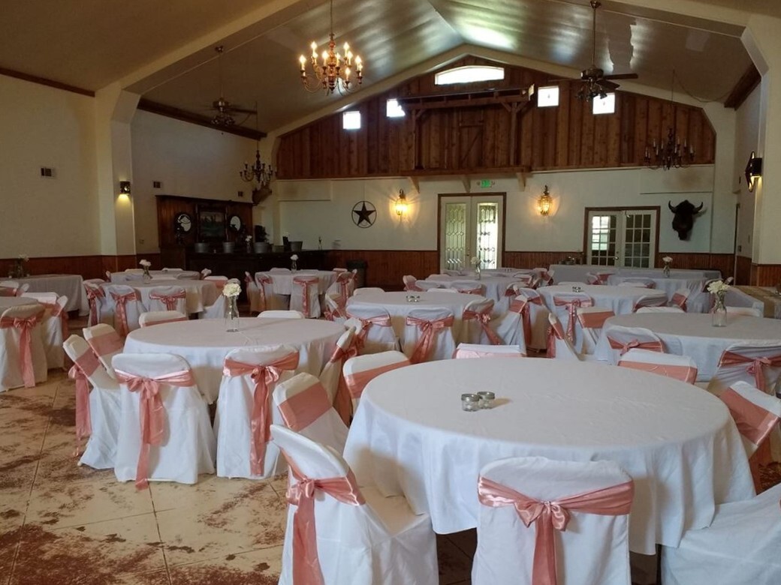

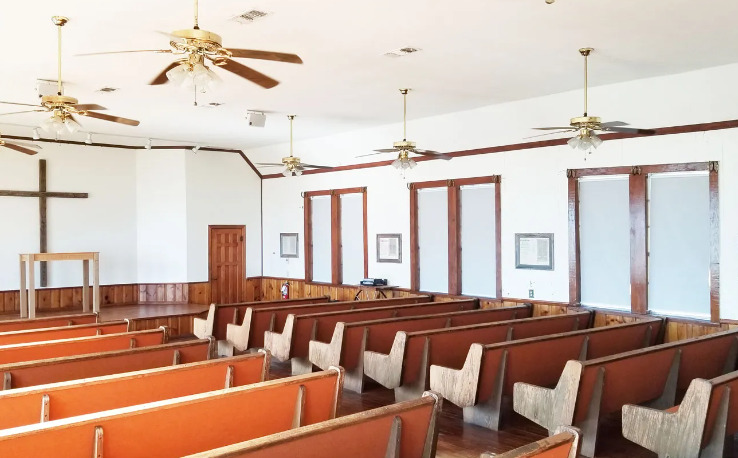

Lone Oak Ranch And Retreat
8484 South Farm to Market 372, Gainesville, TX
3,000 Capacity
$2,800 to $11,200 / Wedding
The atmosphere at Lone Oak invites feelings of deep fulfillment and appreciation for the beautiful surroundings of the ranch. At night, a blanket of stars that shine over the 81-acre property covers the ranch. Whether you are looking for adventure, relaxation or a charming event location, we are happy to share your experience at Lone Oak. Weddings are just one of the many services we provide at Lone Oak, also including retreats and social gatherings. We have as many as three different outdoor ceremony locations and multiple indoor locations, including our historical Chapel. We offer 10 different venue spaces to accommodate all of your gathering & meeting needs. We can house up to 250 overnight guests on-property in our 10 cabins and 15 hotel rooms. Breakfast, lunch, dinner, appetizers and snack options are available for all events, and a variety of delicious options are available.
Event Pricing
Weddings Starting At
100 people max
$4,150 per event
Full Venue Rental Starting At
3,000 people max
$7,500 per event
Chapel Rental
3,000 people max
$700 - $1,800
per hour
Pool House Rental
3,000 people max
$950 - $1,200
per hour
Rodeo Cafe Rental
3,000 people max
$1,100 - $2,100
per hour
Ballroom Rental
3,000 people max
$1,800 - $2,800
per hour
Arena Rental
3,000 people max
$2,000 - $3,500
per hour
Event Spaces
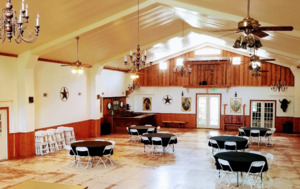
Ballroom
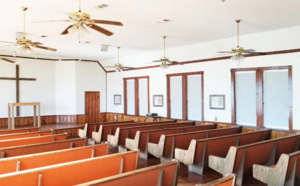
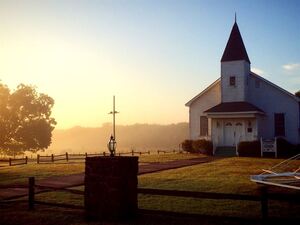
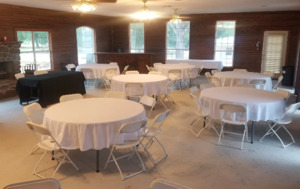
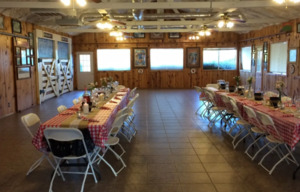
Additional Info
Venue Types
Amenities
- Fully Equipped Kitchen
- On-Site Catering Service
- Outdoor Function Area
- Outdoor Pool
- Outside Catering Allowed
- Valet Parking
- Wireless Internet/Wi-Fi
Features
- Max Number of People for an Event: 3000
- Number of Event/Function Spaces: 10
- Special Features: Horseback Riding/Walking Trails/Horseshoes/Washers
- Total Meeting Room Space (Square Feet): 8,400