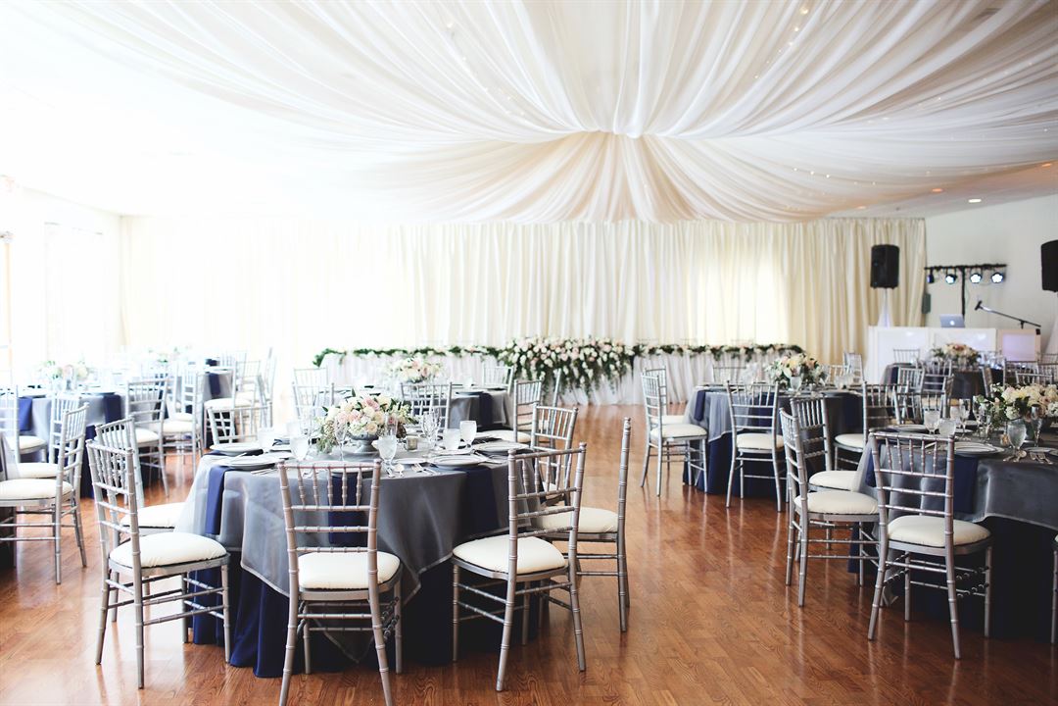
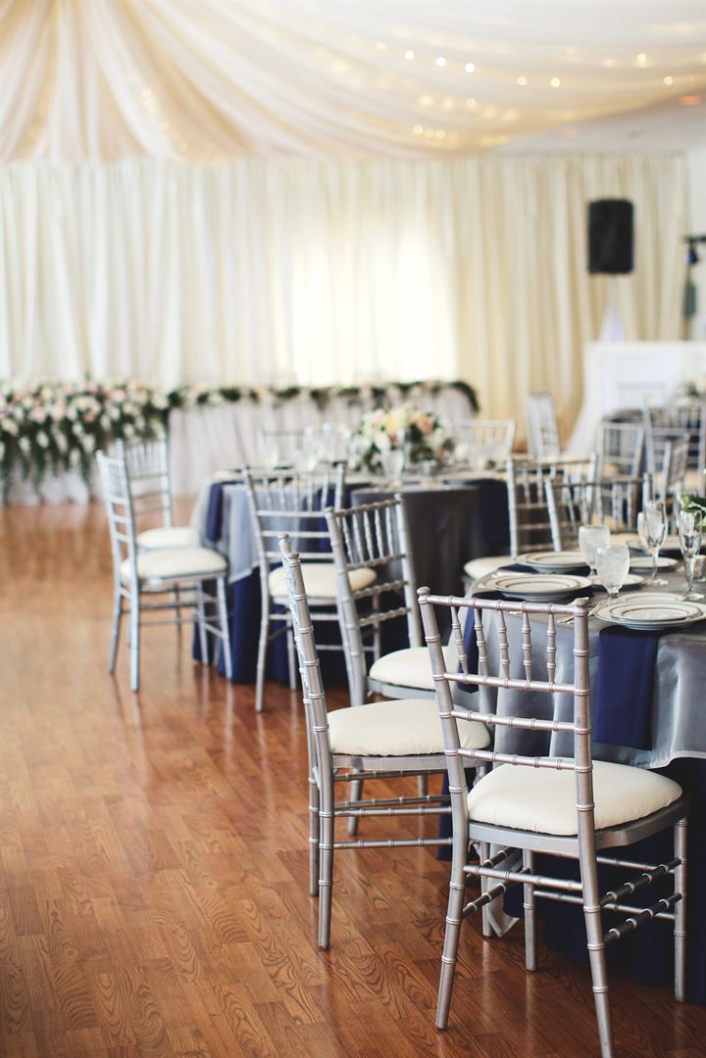
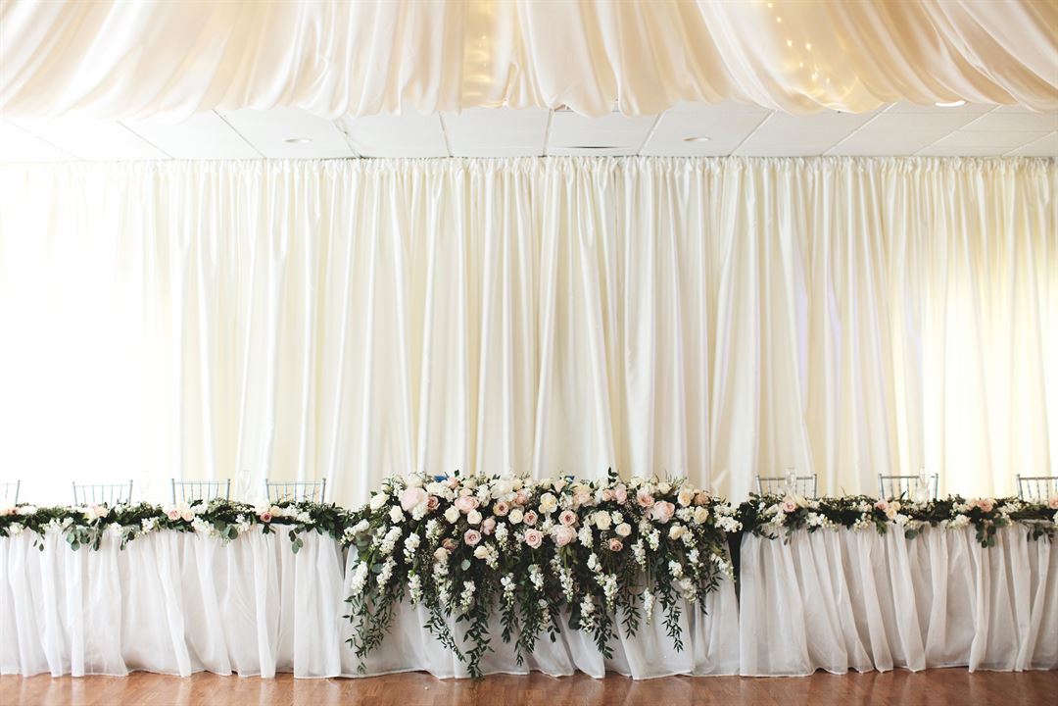
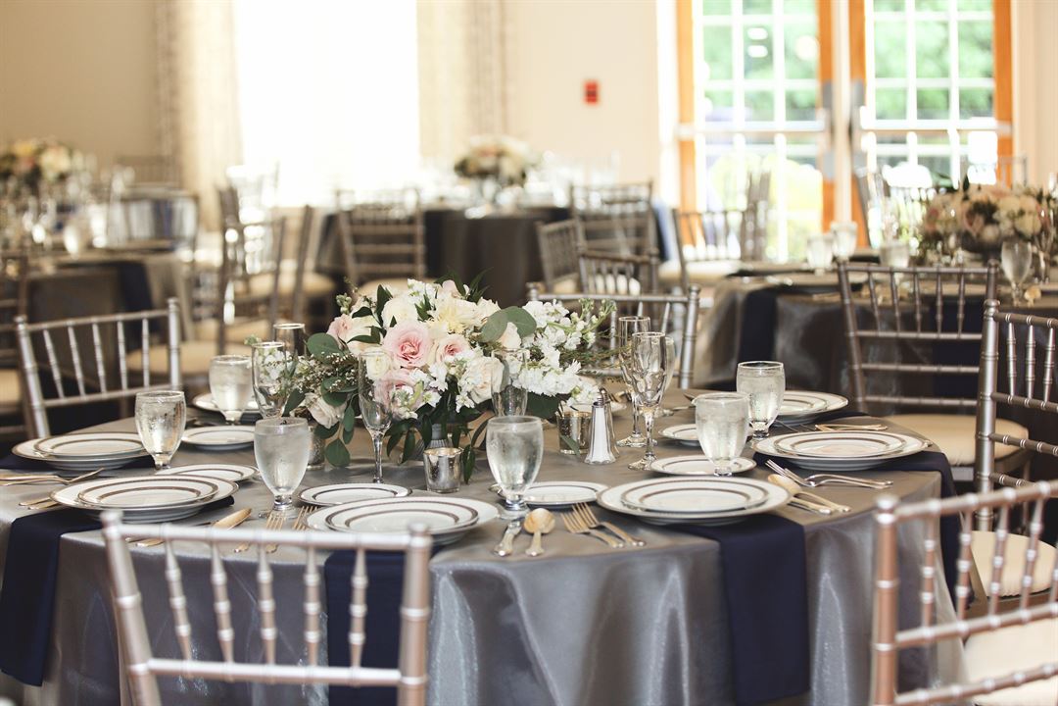
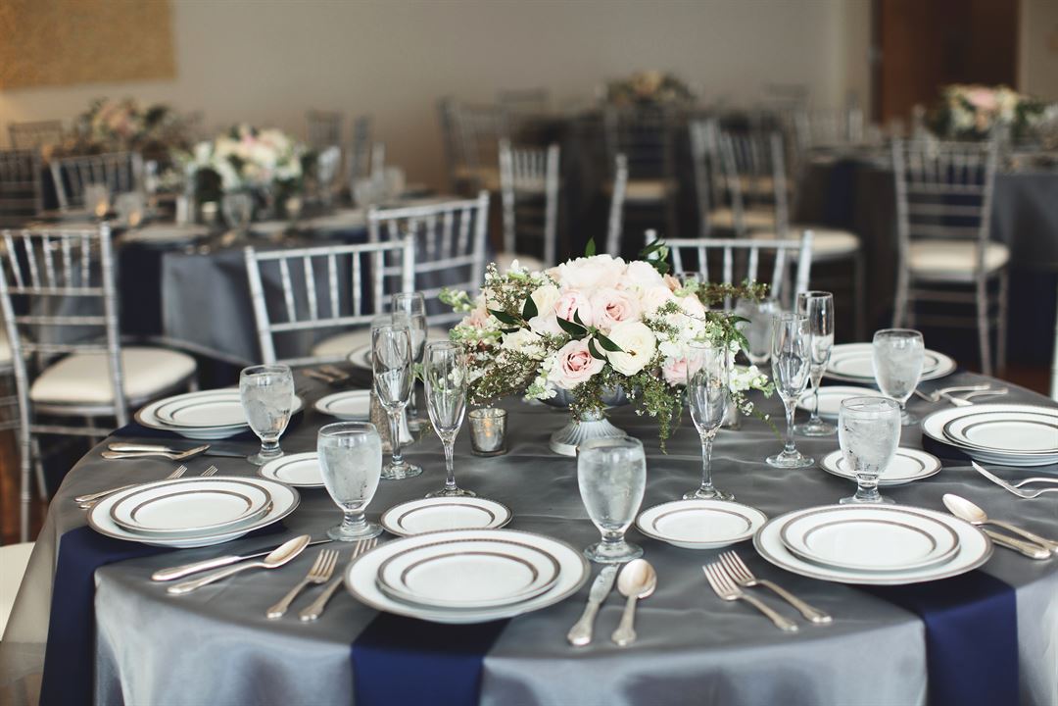



The League Lodge
1547 Riverside Drive, Gainesville, GA
250 Capacity
$95 to $11,000 / Event
The League Lodge is an event venue and meeting space located in Gainesville, GA.
The League Lodge is the perfect place to host your next event, whether it's a community gathering, charity event, wedding, shower, or corporate event. Our venue offers a unique and customizable space to fit your needs. Contact us to learn more about our services.
Event Pricing
Lounge
60 people max
$95 - $250
per event
Dining Room Rental
75 people max
$175 - $300
per event
Ballroom Rental
150 people max
$350 - $700
per event
Full Facility Rental
250 people max
$11,000 per event
Event Spaces



Additional Info
Venue Types
Amenities
- ADA/ACA Accessible
- Full Bar/Lounge
- On-Site Catering Service
- Outdoor Function Area
- Outdoor Pool
- Wireless Internet/Wi-Fi
Features
- Max Number of People for an Event: 250
- Number of Event/Function Spaces: 3
- Special Features: Covered entrance, lobby, full bar in the Lounge, large windows, double doors, outside patio, outdoor pool, large restrooms, complimentary wifi.
- Total Meeting Room Space (Square Feet): 5,049
- Year Renovated: 2021