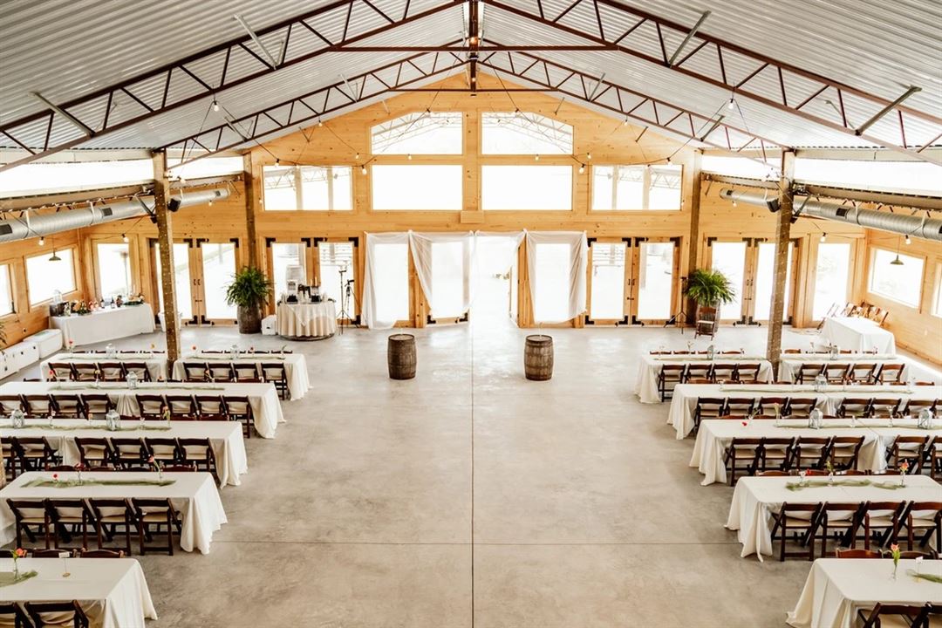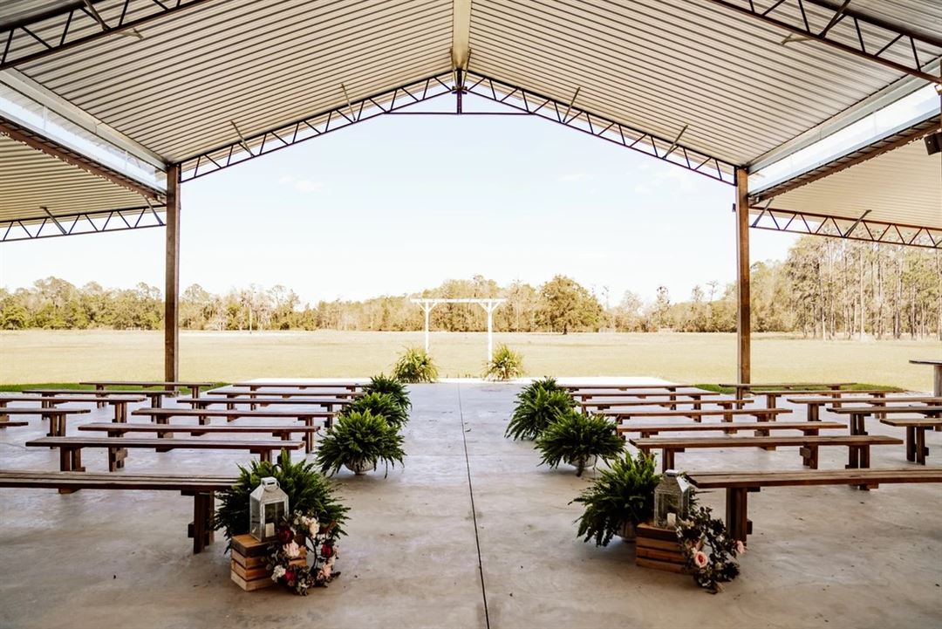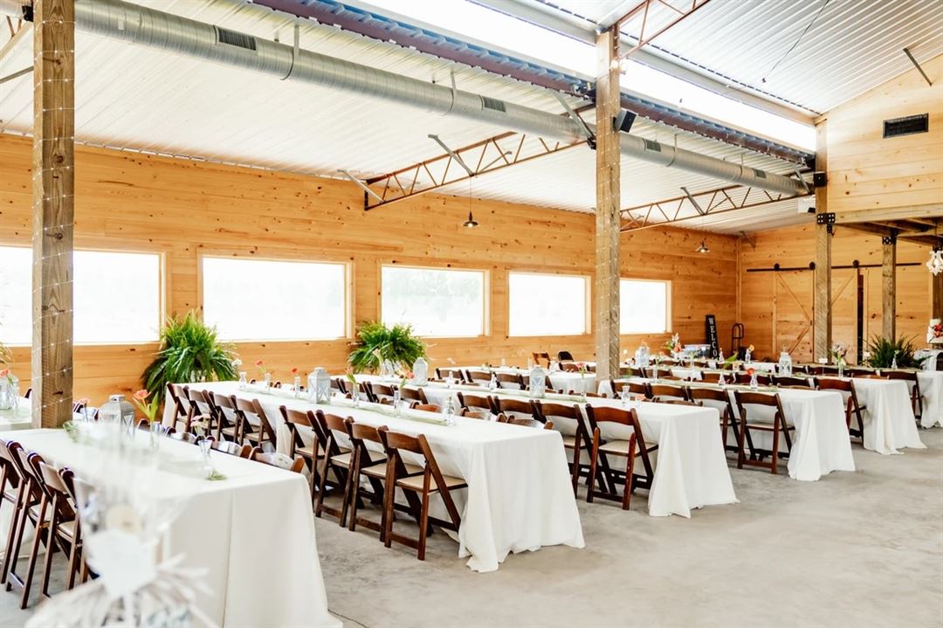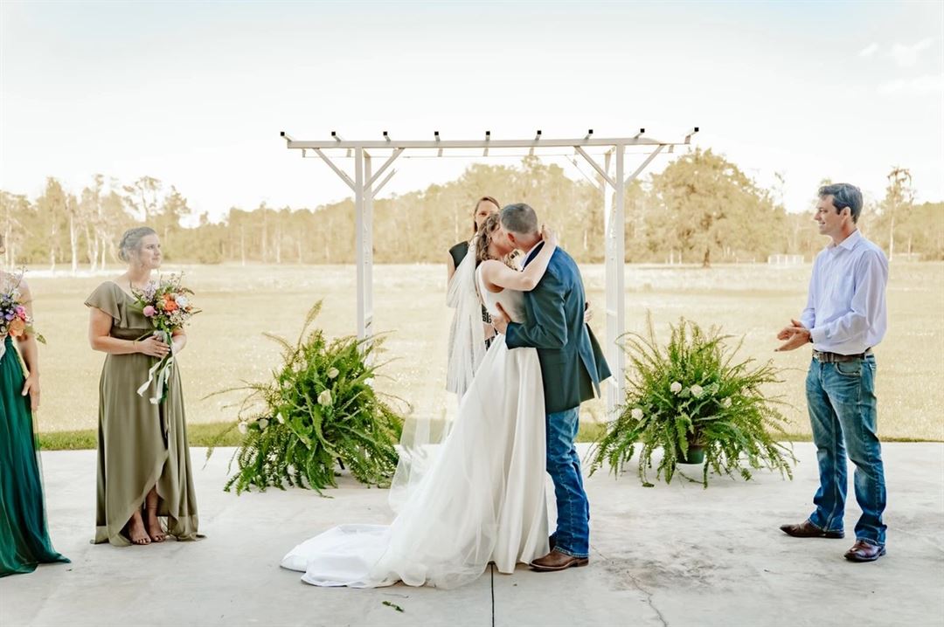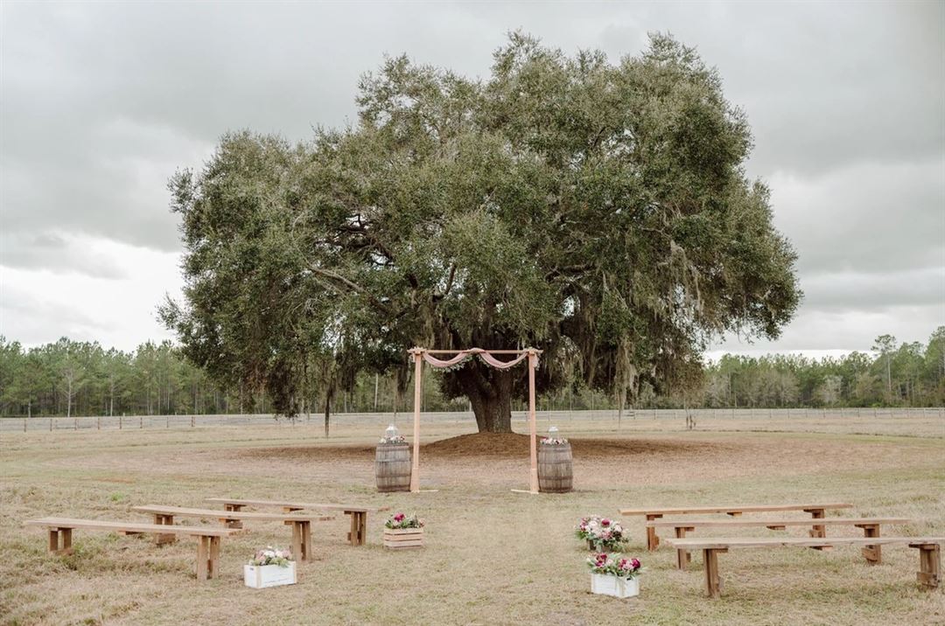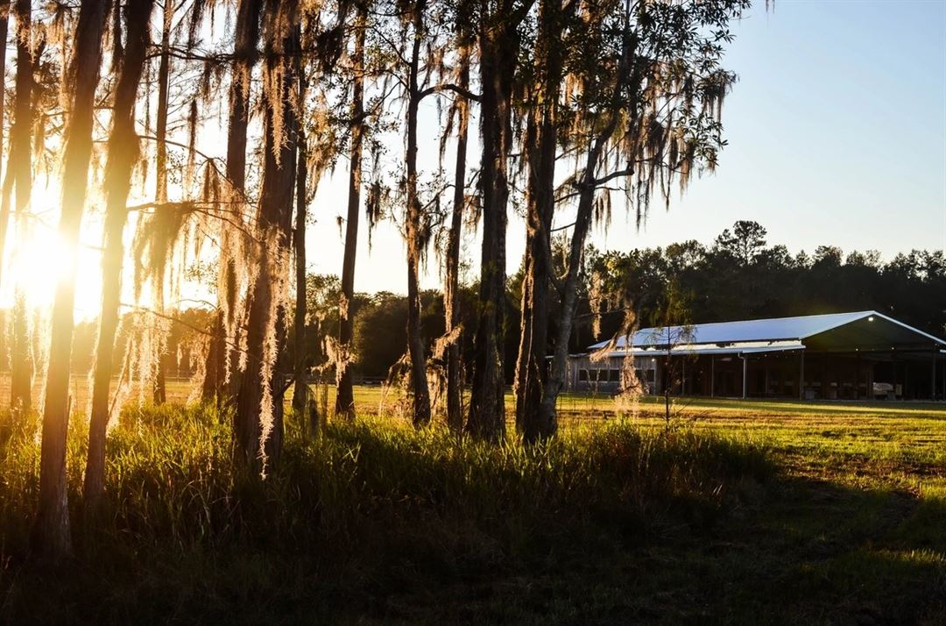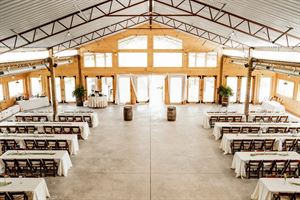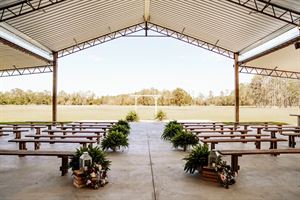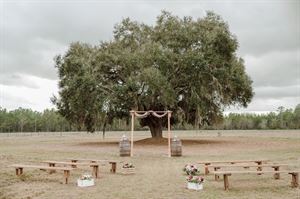Deep Creek
4000 Noth East 156th Avenue, Gainesville, FL
Capacity: 280 people
About Deep Creek
The Barn at Deep Creek sits in a lush green pasture alongside a canopied creek, overlooking two small cypress swamps. As you follow the circle drive approaching The Barn, you instantly know you are far from the bright city lights of Gainesville and are entering the beauty and tranquility of natural Florida.
Deer, turkeys, sandhill cranes and many other animals, call the property home. Pine, Oak, and Cypress trees adorn the property and form a perimeter, giving you acres of privacy from the outside world.
The beauty of this setting has captivated our family for years, and we are so excited to share it with you!
Event Spaces
The Barn
The Outdoor Area
The Property
Venue Types
Amenities
- Outdoor Function Area
- Outside Catering Allowed
- Wireless Internet/Wi-Fi
Features
- Max Number of People for an Event: 280
- Total Meeting Room Space (Square Feet): 11,520
