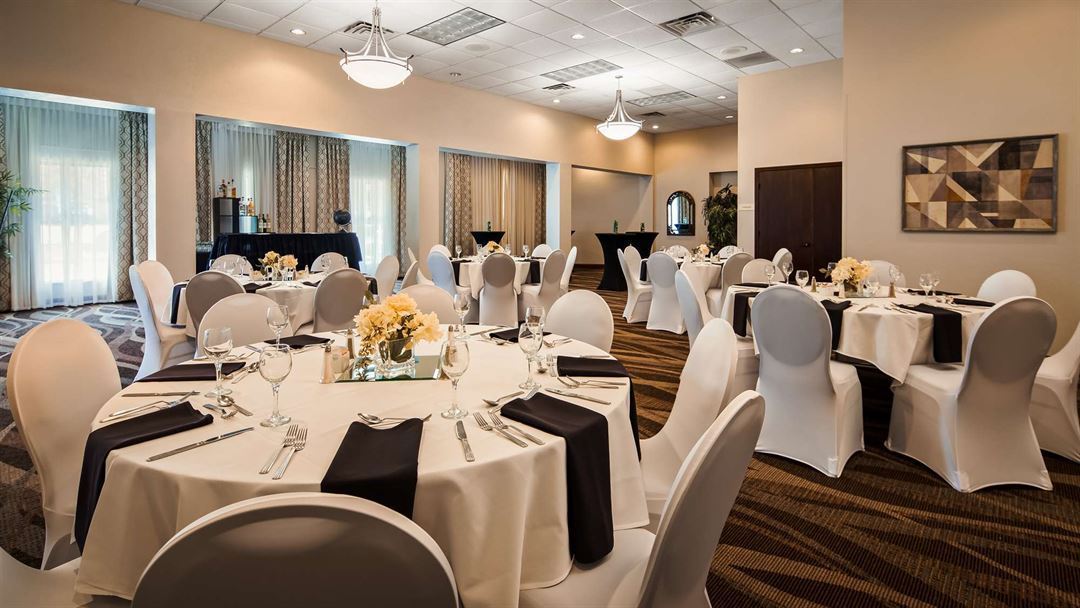
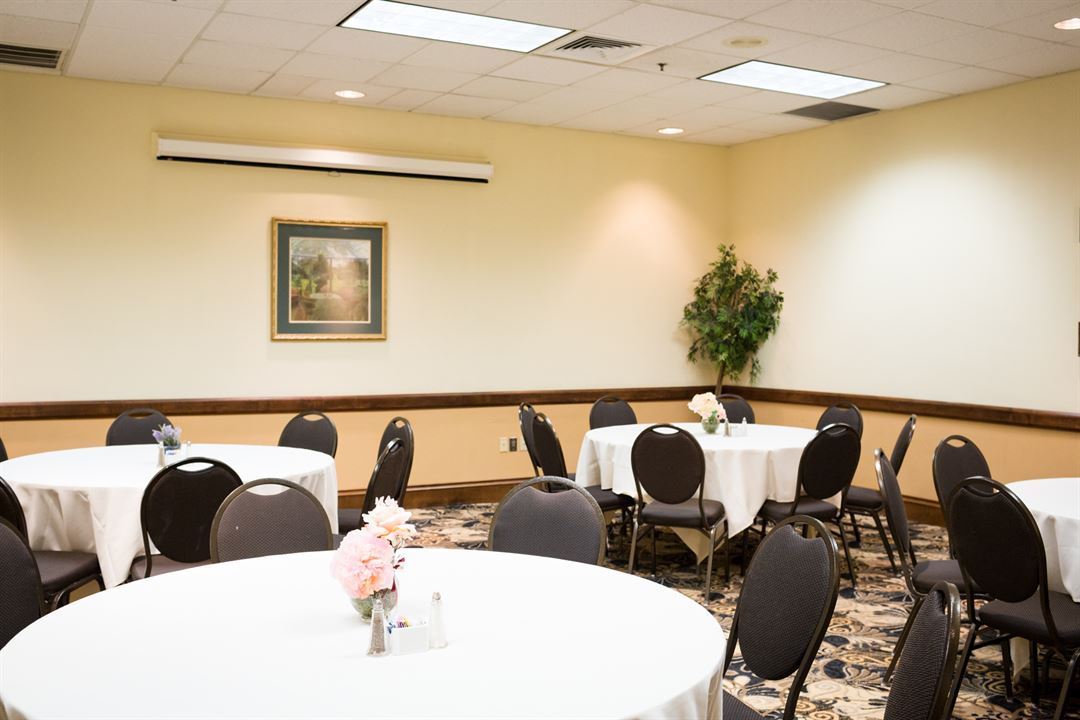
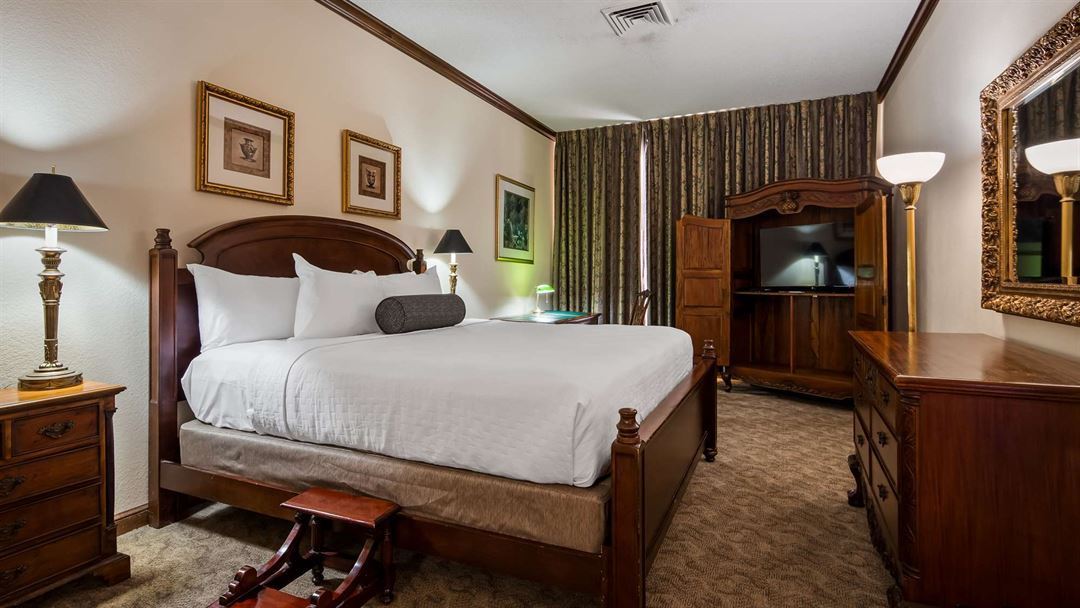
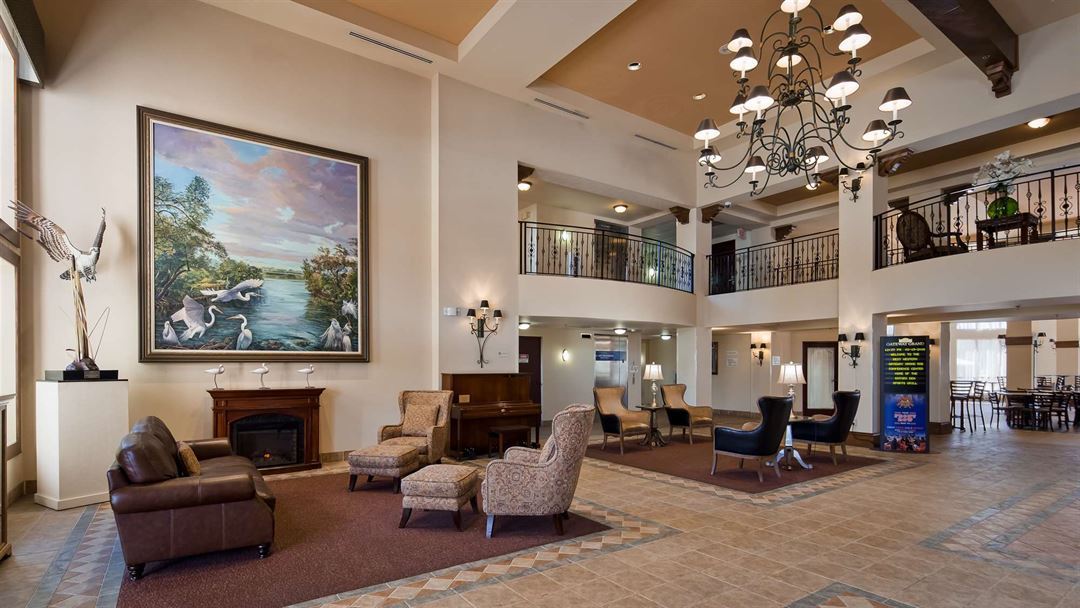
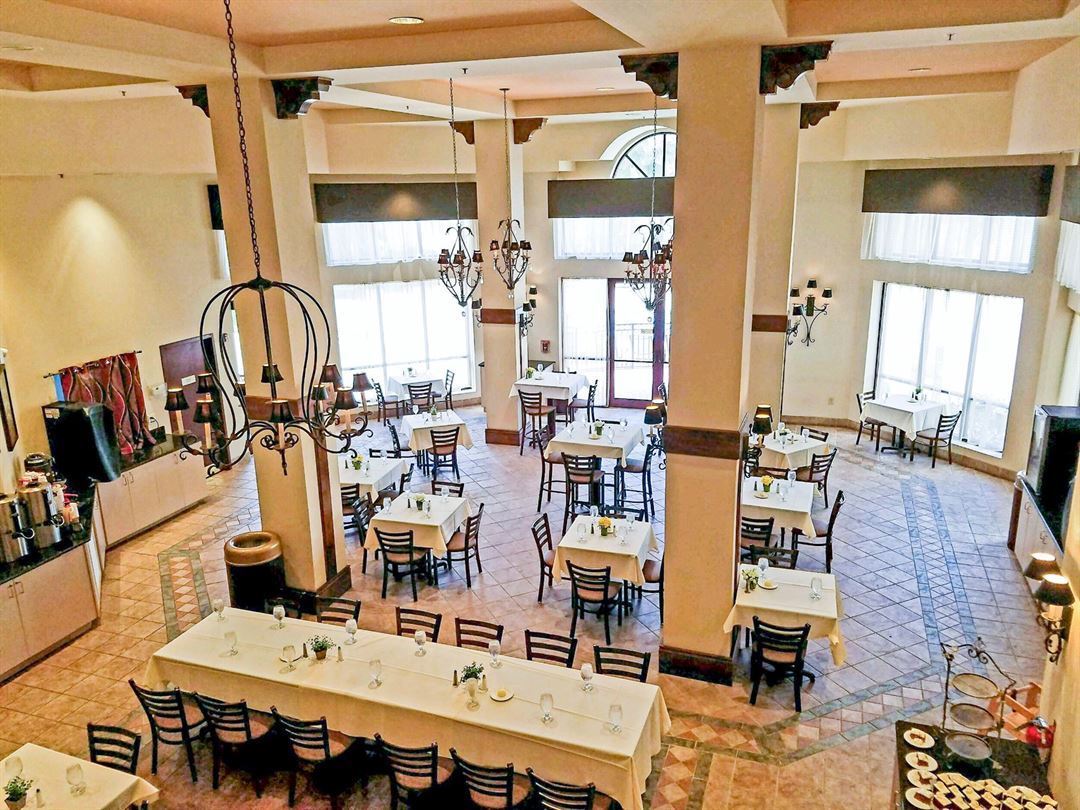












Best Western Gateway Grand
4200 North West 97th Boulevard, Gainesville, FL
350 Capacity
$150 to $1,500 / Event
From board meetings and conferences to social events and weddings, trust the Best Western Gateway Grand Hotel and Conference Center to make your event stress-free and unforgettable. We offer more than 8,000 square feet of versatile meeting and event space, full planning and catering services and, of course, quality accommodations for any out-of-town attendees.
Event Pricing
Daily Rental Rate
350 people max
$150 - $1,500
per event
Availability (Last updated 1/23)
Event Spaces
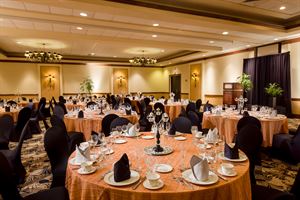
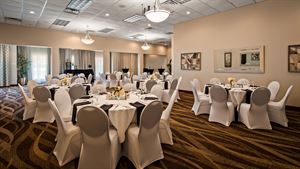
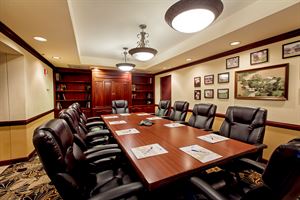
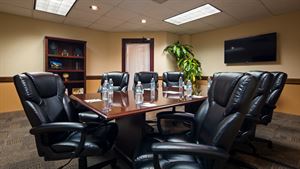
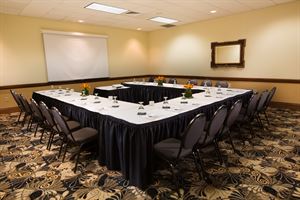
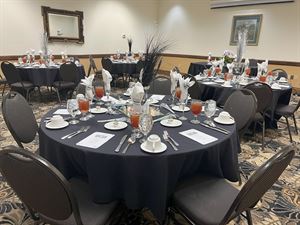
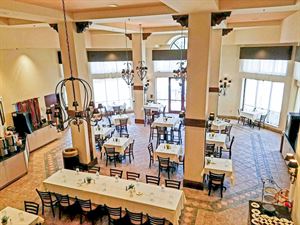
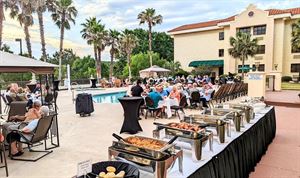
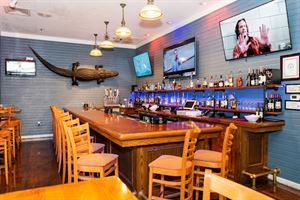
Restaurant/Lounge
Recommendations
95th Birthday Celebration
— An Eventective User
I had a 95th Birthday Party for my Mom and from the time I stepped in to the Best Western Gateway Grand on the very first day until the night we left after the party was the best experience I’ve ever had! It couldn’t have gone any better. The staff I worked with was phenomenal! They were perfect to work with and the night of the party they couldn’t have been more attentive. The food was really delicious too!! I had so many comments from my guest who attended the party how great they were. I would highly recommend this Venue for hosting an event.
Great Place for an Event!
— An Eventective User
Just had our work holiday/Christmas party at this venue and had a wonderful time. Worked with Tracey and Sherri regarding the details and they were very helpful and responsive. The room was a decent size and the food was pretty good. I would definitely recommend this venue as it was also at a good price. Thank you very much!
Additional Info
Venue Types
Amenities
- ADA/ACA Accessible
- Full Bar/Lounge
- On-Site Catering Service
- Outdoor Function Area
- Outdoor Pool
- Wireless Internet/Wi-Fi
Features
- Max Number of People for an Event: 350
- Number of Event/Function Spaces: 8
- Total Meeting Room Space (Square Feet): 8,000
- Year Renovated: 2017