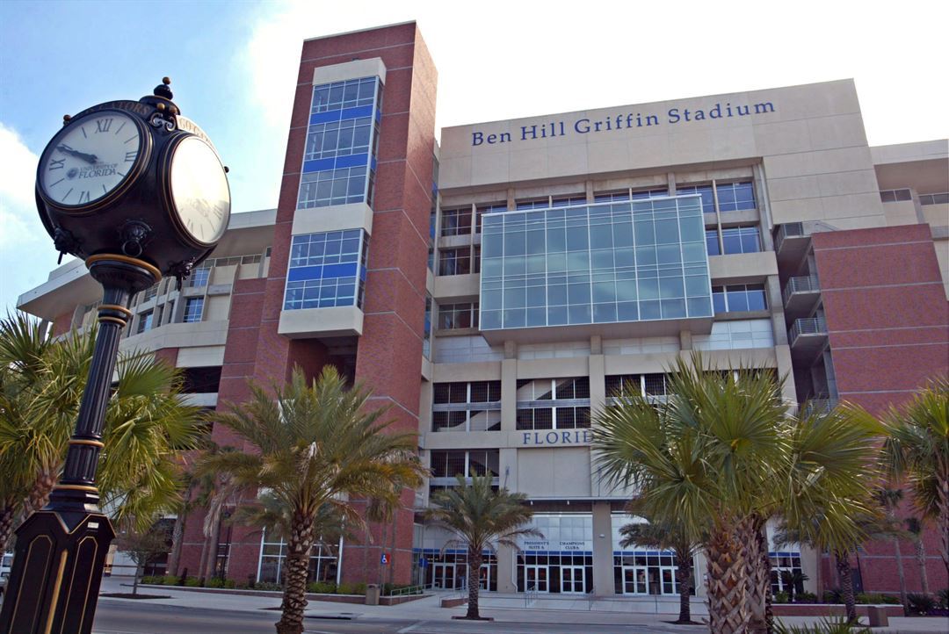
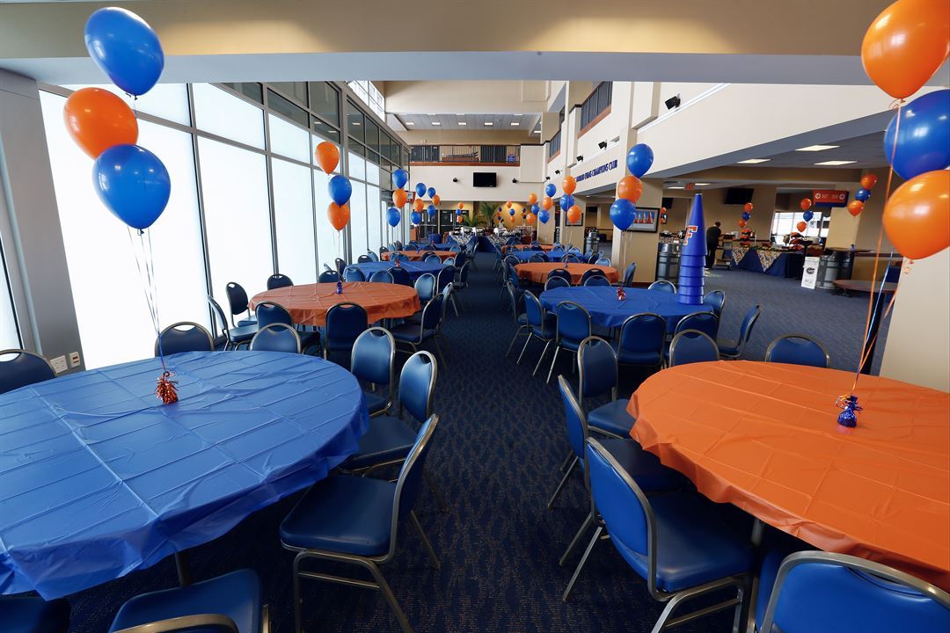
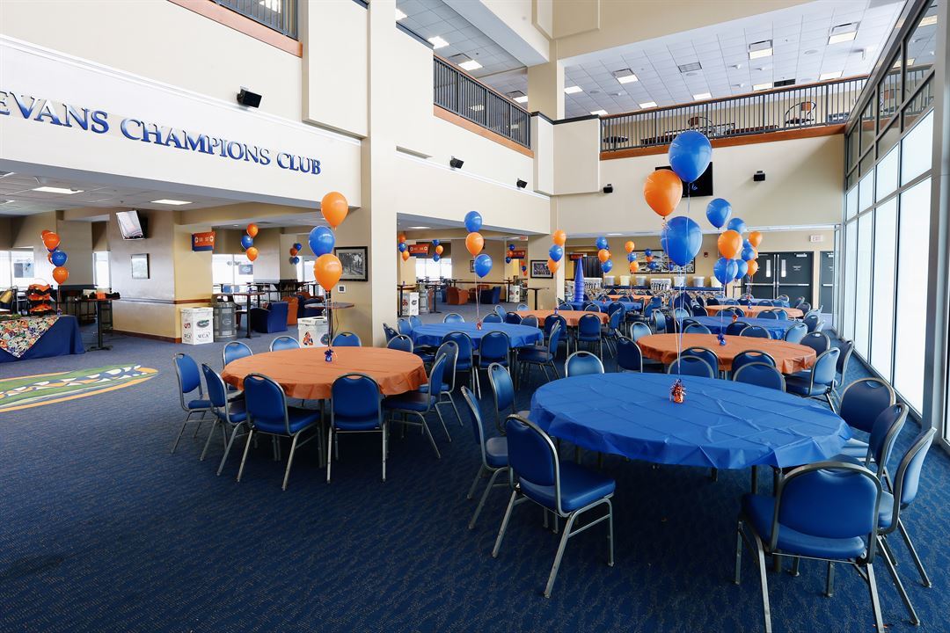
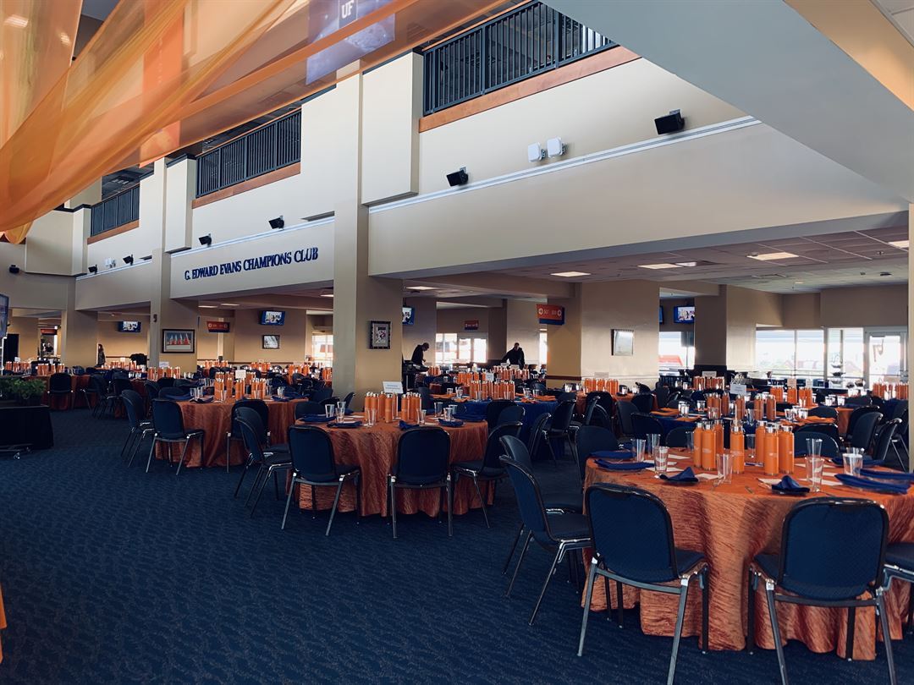
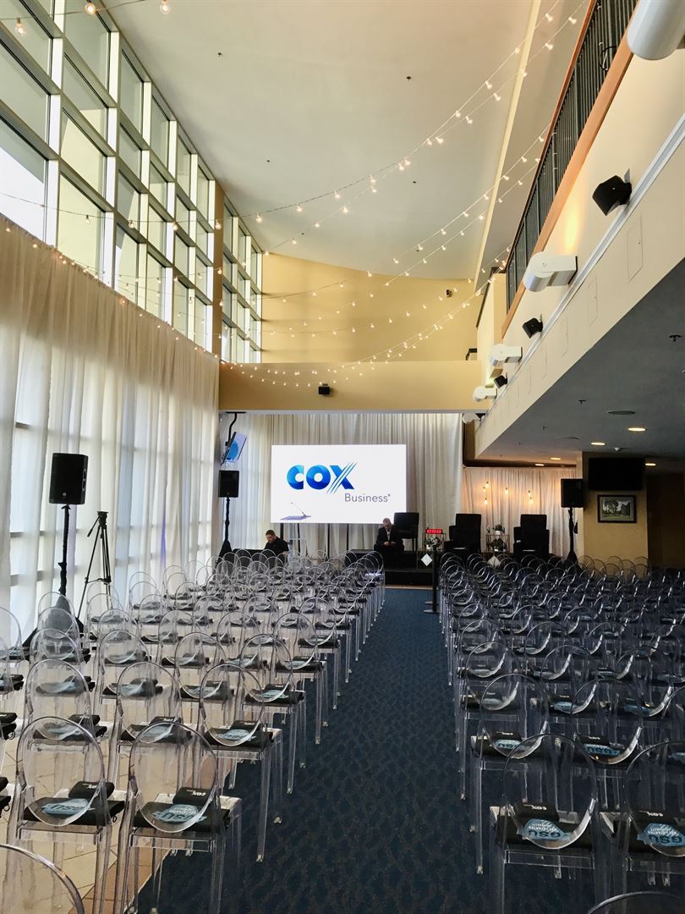

























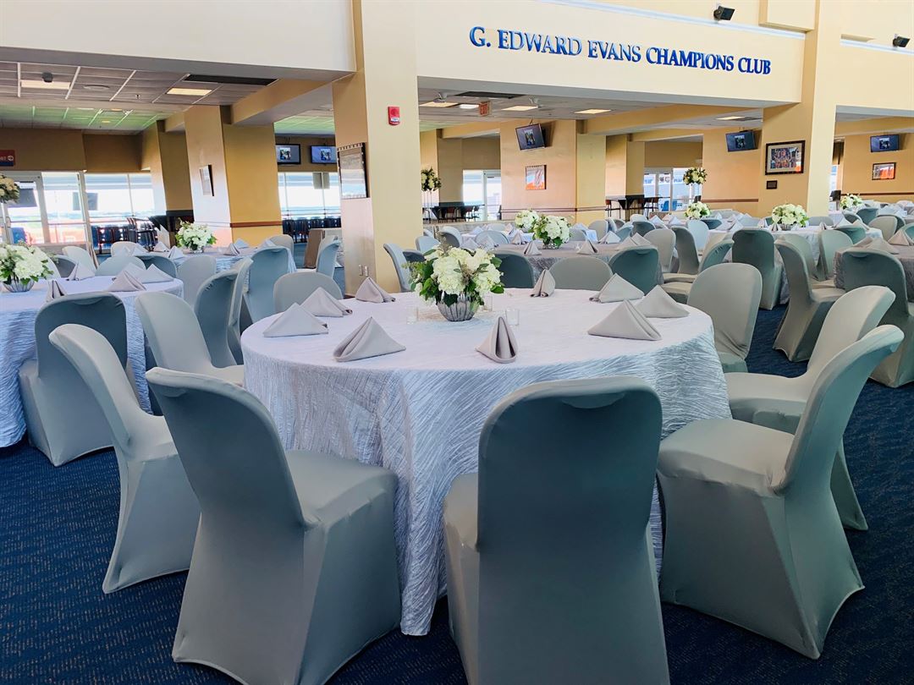
Ben Hill Griffin Stadium
157 Gale Lemerand Drive, Gainesville, FL
450 Capacity
$2,000 to $5,000 / Wedding
The University Athletic Association is proud to host your next event. Whether you are getting married, hosting a luncheon, or having a reception, we provide a state of the art location unlike any other in Gainesville. Please contact the Gator Event Group to reserve your space today. It’s never too late to create your next memory in The Swamp!
Event Pricing
Ben Hill Griffin Stadium
450 people max
$2,000 - $5,000
per event
Event Spaces
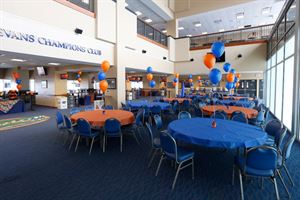

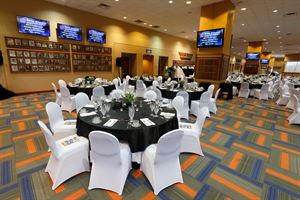
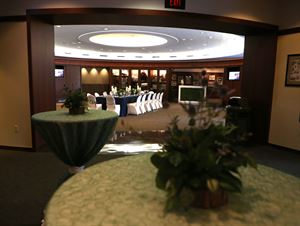
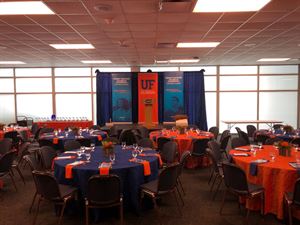
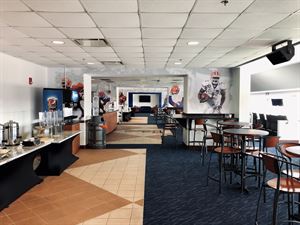
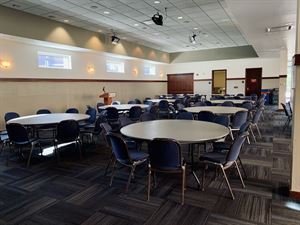
Recommendations
Great place to have a wedding!
— An Eventective User
from Orange Park, FL
Our wedding and reception was a first class experience! We were well taken care of by Ms. Nina and Drew as they went above and beyond what was contracted. Their assistance with coordinating and venue access was paramount to a successful wedding. Having an on field wedding was a dream come true and brought a special connection to me as my father recently passed away but his memory is spread throughout the Swamp through all the good times we had there as season ticket holders my entire life. If you are looking for a unique venue for a wedding or any other experience please give Nina a chance to make your dreams come true.
Wedding and reception
— An Eventective User
Nina and Drew were nothing short of amazing and helped make sure we were taken care of in every aspect of our wedding and reception. Having been the first to have an on field wedding in the “SWAMP” there were many issues that could have derailed this once in a lifetime opportunity but it went off without any issues! Thanks again for all the memories made
Additional Info
Venue Types
Amenities
- ADA/ACA Accessible
- Fully Equipped Kitchen
- Outdoor Function Area
- Outside Catering Allowed
- Wireless Internet/Wi-Fi
Features
- Max Number of People for an Event: 450
- Total Meeting Room Space (Square Feet): 7