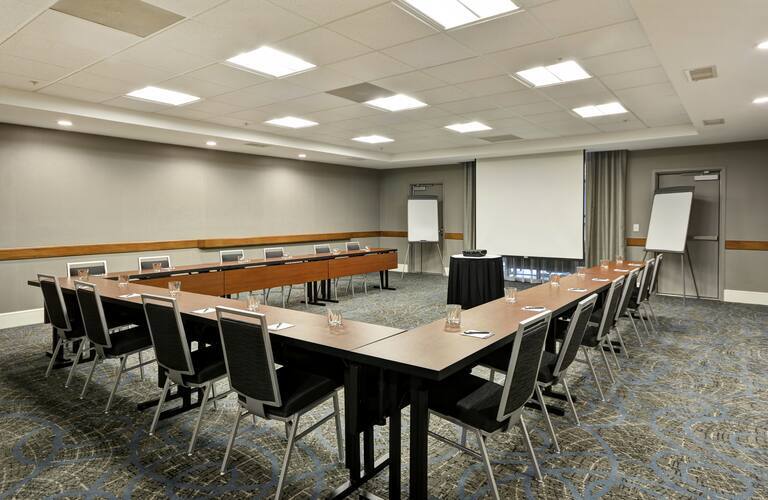
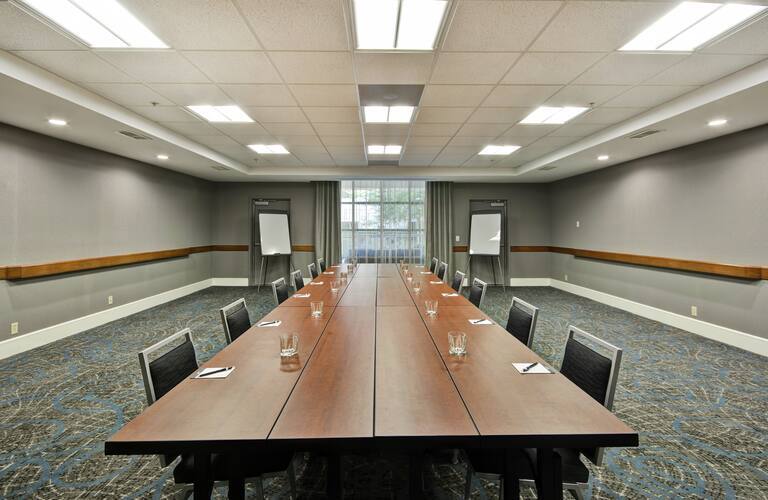
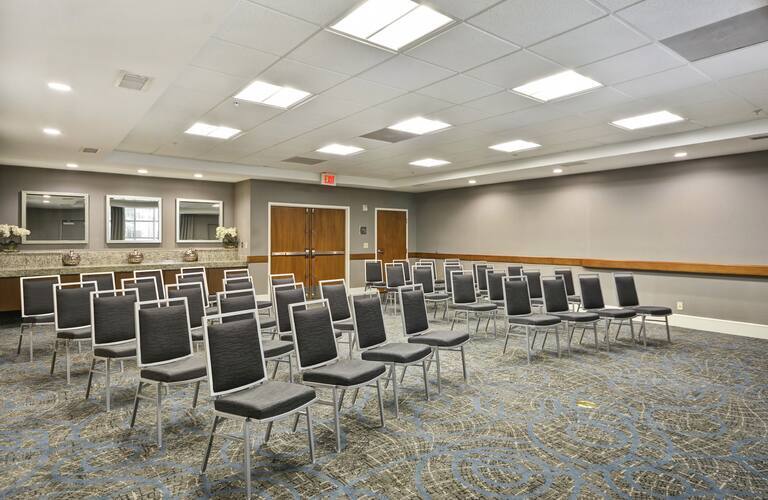
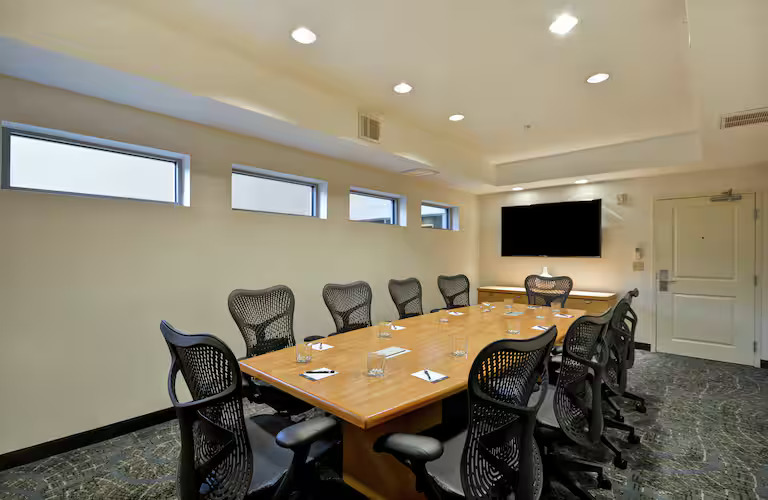
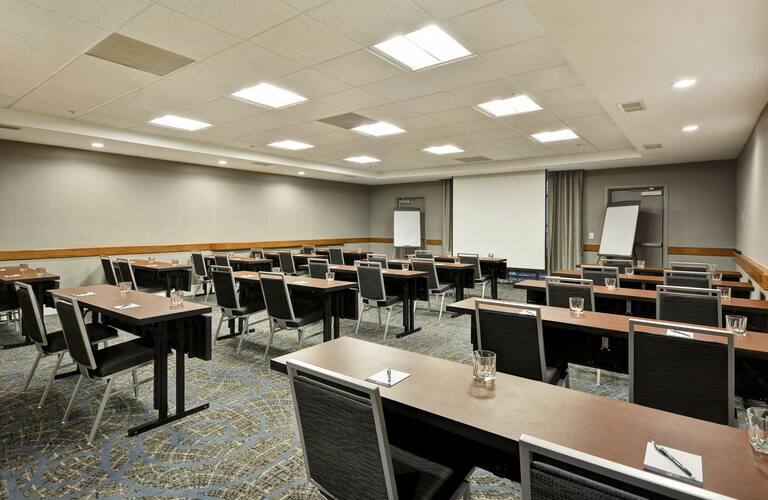




















Homewood Suites by Hilton Dallas-Frisco
3240 Parkwood Blvd, Frisco, TX
45 Capacity
We have an 884 sq. ft. event space on the first floor of our hotel, next to the lobby and bathrooms. This space has a private patio overlooking our courtyard with outdoor furniture. The event space, called The Gallery, has complimentary HSIA, adjustable air conditioning, a 7x10 ft. drop down screen, and a large granite top buffet cabinet in the back of the space.
The Boardroom is located on the second floor, near our elevators. The board room seats 10 executive style chairs at a conference table. At the far end we have a built in cabinet dry erase board. The doors of the cabinet, when opened, each have a hook to hang flip chart pads. On the opposite end there is a large cabinet buffet to display material of refreshments. Above the cabinet is a 52 in flat screen TV you may use to display content from your laptop. We provide a HDMI plug in located at the conference table. There is plenty of natural light, self-controlled air conditioning, and complimentary HSIA.
Event Pricing
Gallery Event Space
40 people max
$500 - $800
per event
Event Spaces
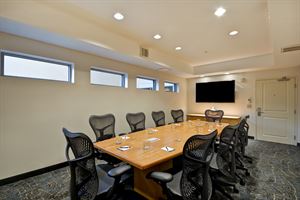
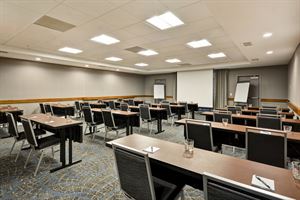
Recommendations
Great place and space for an event!
— An Eventective User
We had our small womens ministry banquet here and it was the perfect place for our group! The staff, hospitality, assistance, and cleanliness was top notch!
Additional Info
Venue Types
Amenities
- ADA/ACA Accessible
- Fully Equipped Kitchen
- Indoor Pool
- On-Site Catering Service
- Outdoor Pool
- Valet Parking
- Wireless Internet/Wi-Fi
Features
- Max Number of People for an Event: 45
- Number of Event/Function Spaces: 2
- Total Meeting Room Space (Square Feet): 884
- Year Renovated: 2008