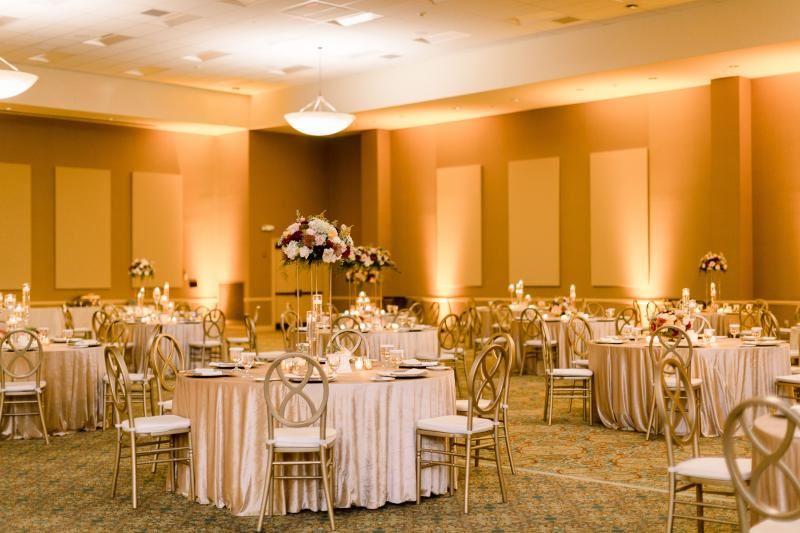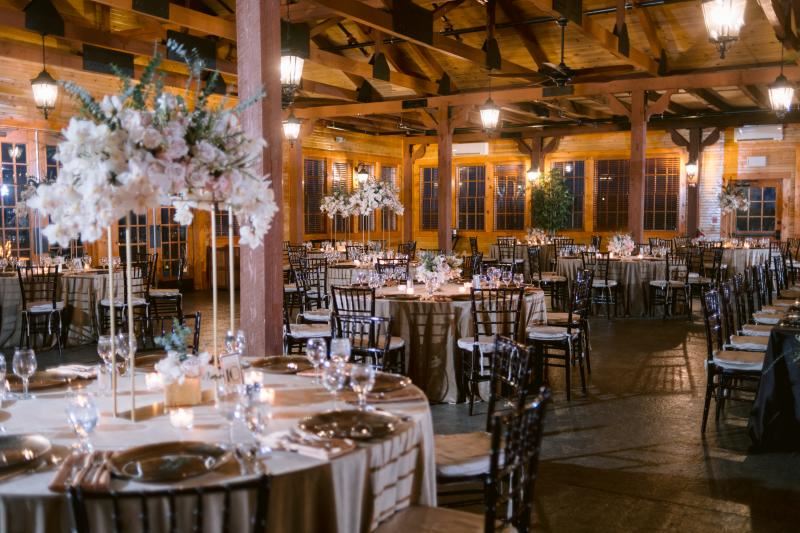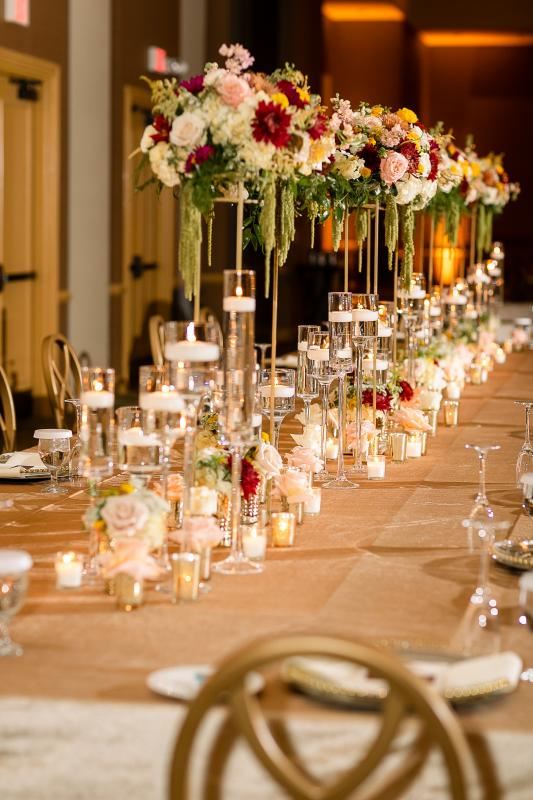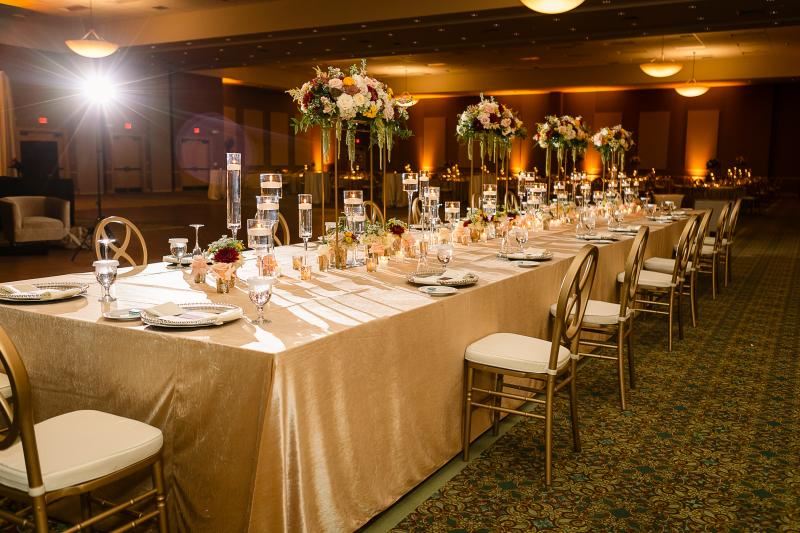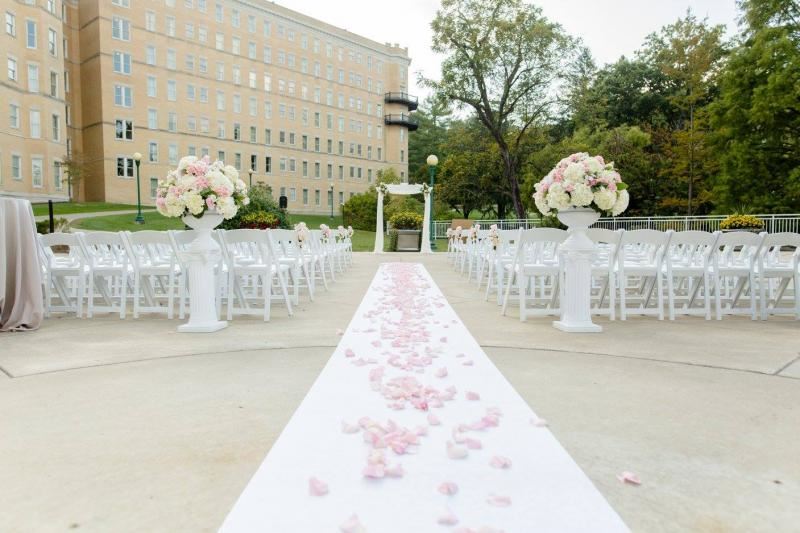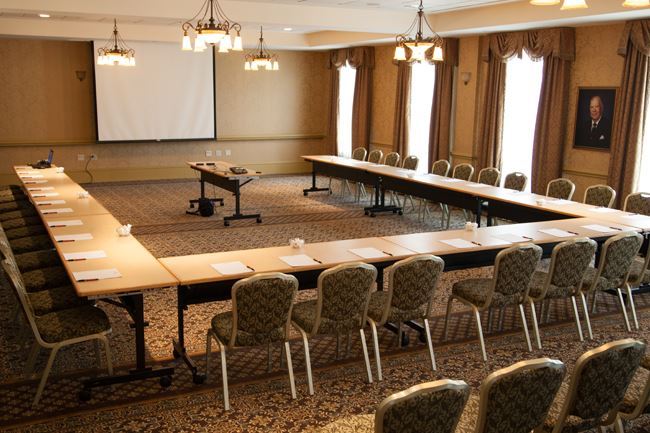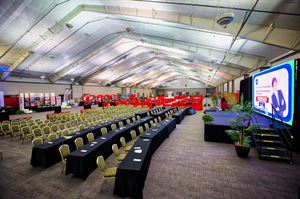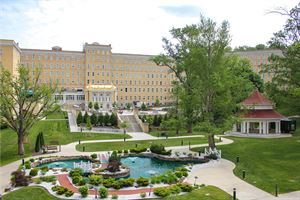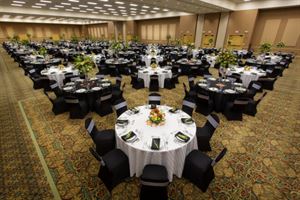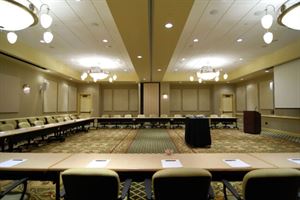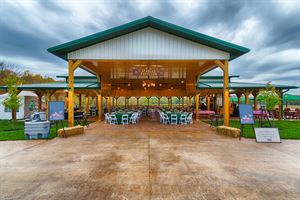French Lick Resort
8670 Indiana 56, French Lick, IN
Capacity: 300 people
About French Lick Resort
Our 105,000 square-foot Event Center can accommodate any occasion with a variety of event spaces with full resort amenities. It features 27 luxurious state-of-the-art meeting rooms perfect for any sized occasion, from intimate weddings and reunions to trade shows and grand galas. Relax while our experienced and skilled conference services and banquet staff plans and executes every detail of your event.
Event Pricing
Weddings Starting At
Attendees: 0-300
| Deposit is Required
| Pricing is for
weddings
only
Attendees: 0-300 |
$140 - $235
/person
Pricing for weddings only
Event Spaces
Breakout Rooms
Clifton Ballroom
Exhibition Hall
Formal Gardens
Hoosier Ballroom
Taggart Room
The Stables Pavilion
Windsor Ballroom
Venue Types
Features
- Max Number of People for an Event: 300
- Number of Event/Function Spaces: 27
- Total Meeting Room Space (Square Feet): 109,000
