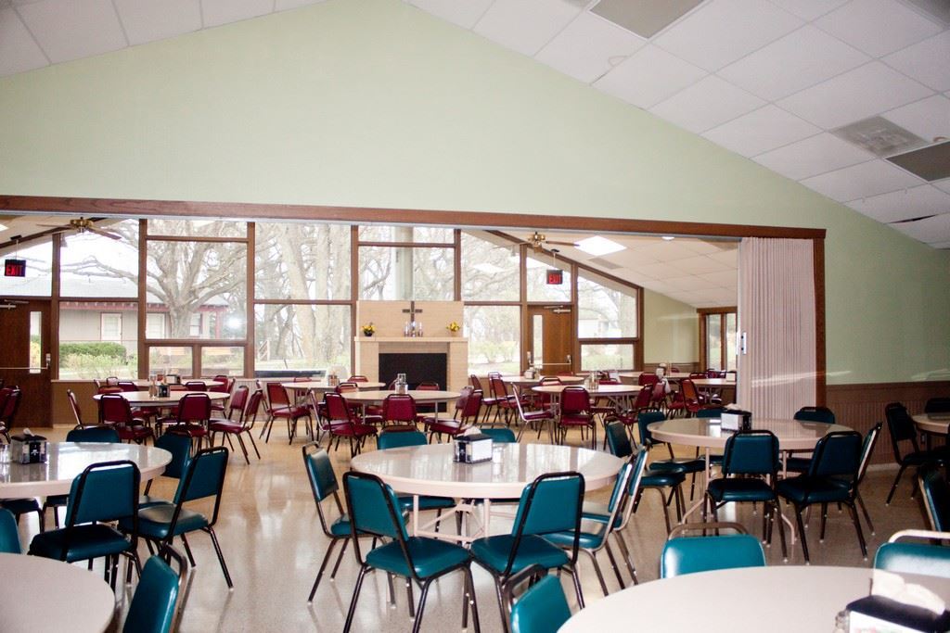
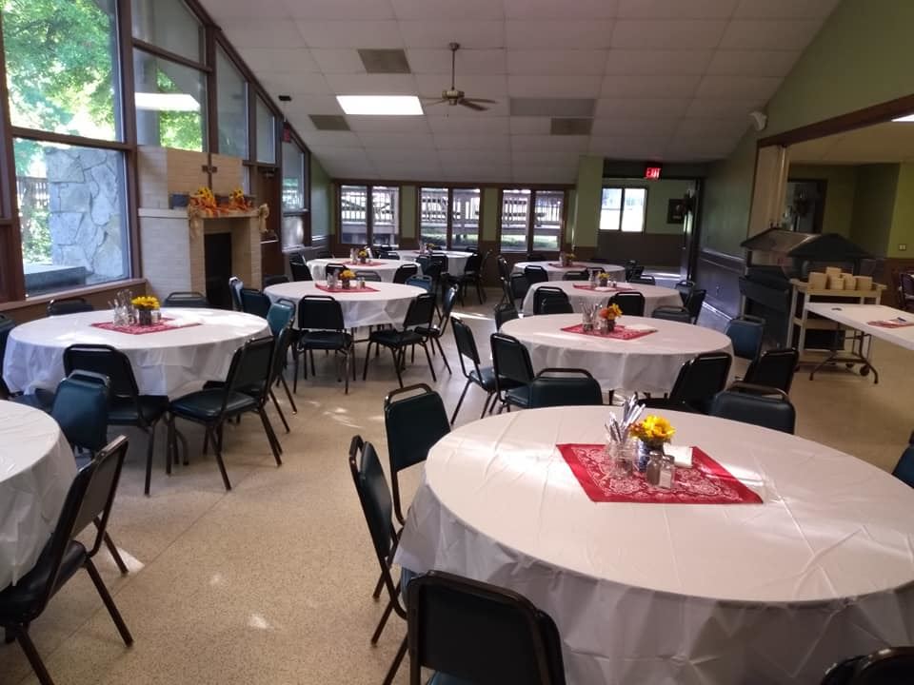
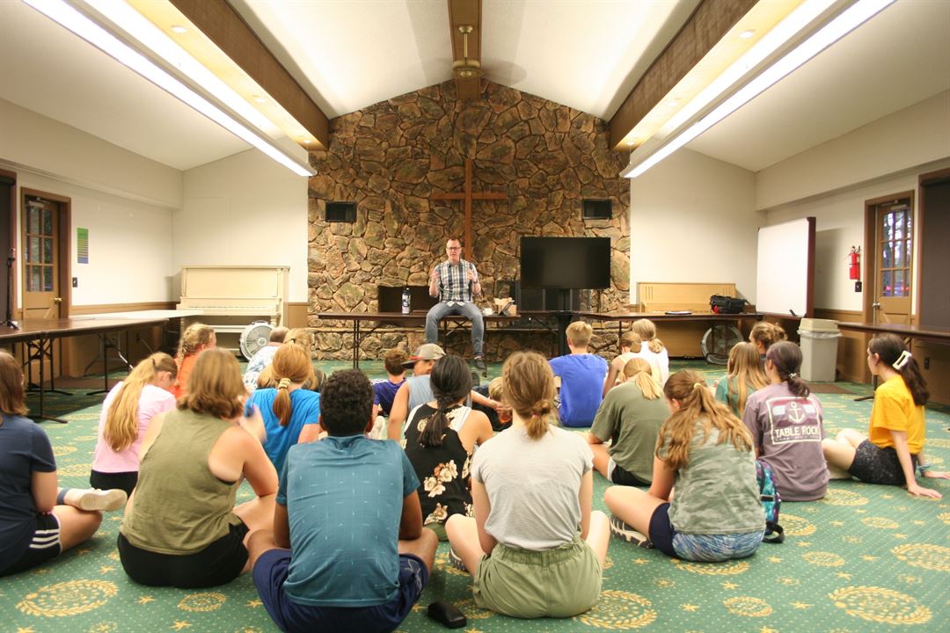
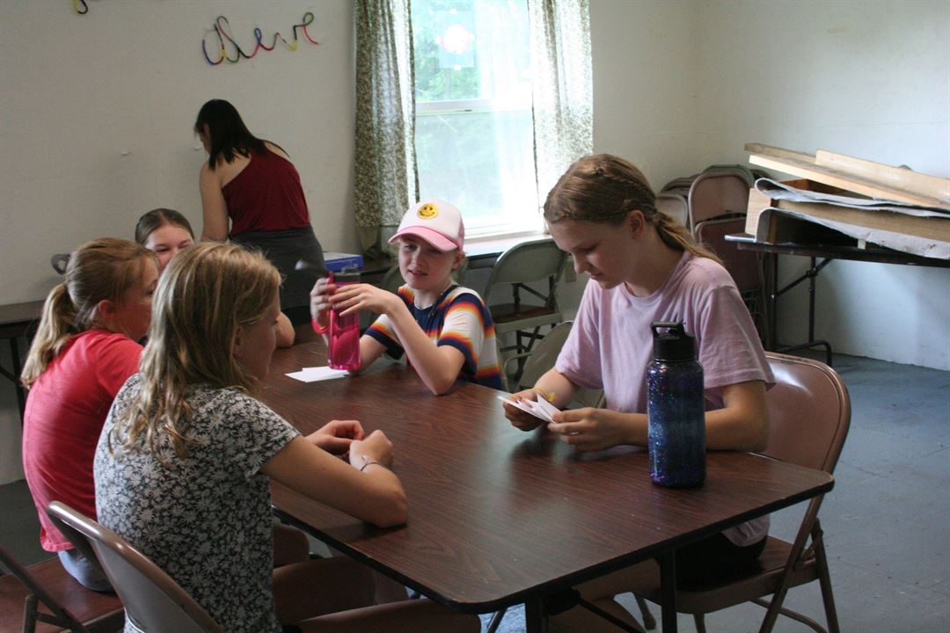
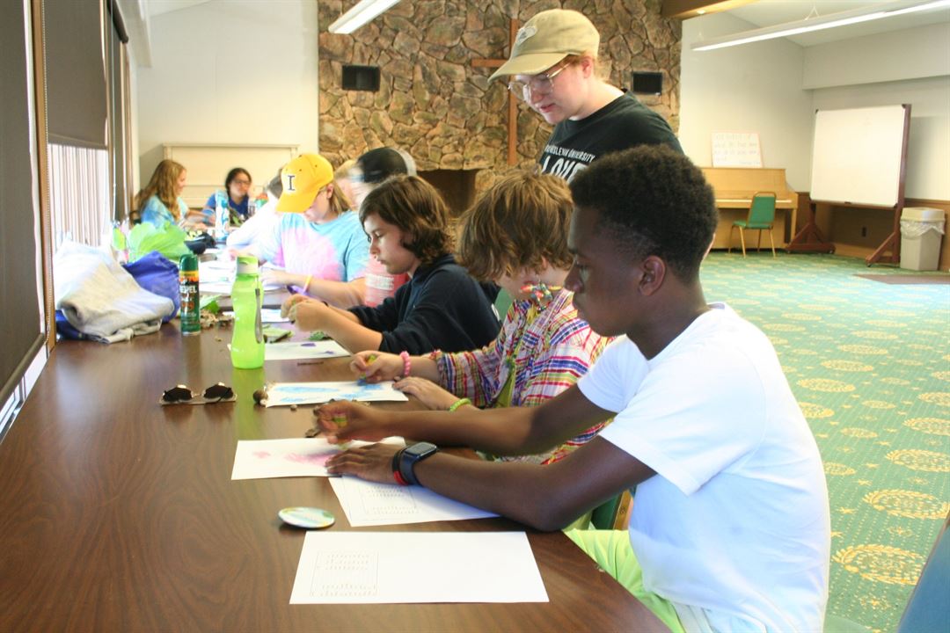













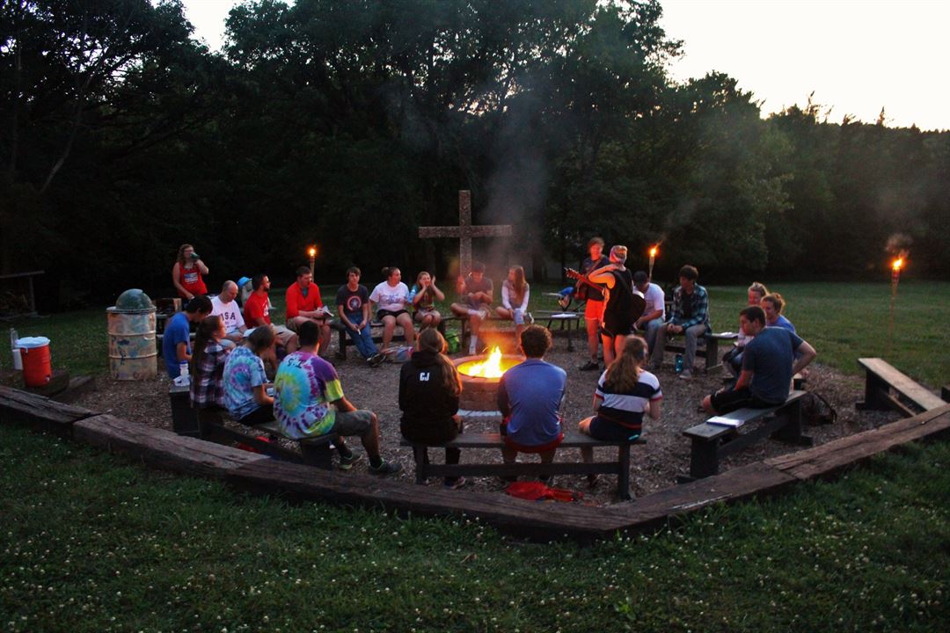
Calvin Crest Camp Conference & Retreat Center
2870 County Road 13, Fremont, NE
200 Capacity
Calvin Crest Camp and Conference Center is the perfect place for an out-of-the-ordinary retreat, conference, business meeting or planning session. Everything you need is onsite including comfortable lodging, delicious meals and plenty of recreational opportunities. We are an alcohol-free facility and generally do not host weddings.
Event Spaces
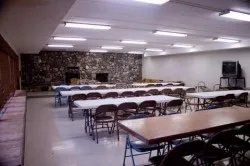
General Event Space
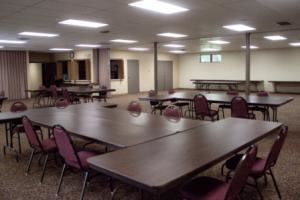
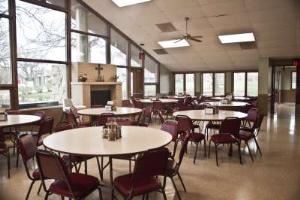
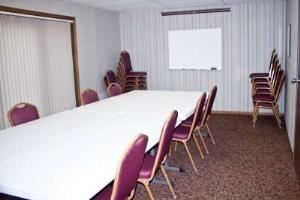
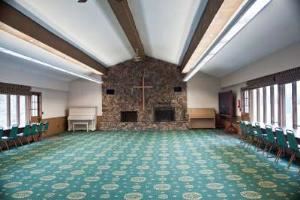



Recommendations
Great for retreats
— An Eventective User
from Lincoln
The cabins and meeting rooms were fairly priced, and stayed very warm during the night. The staff are friendly and the food was delicious!
Additional Info
Venue Types
Amenities
- Outdoor Pool
- Wireless Internet/Wi-Fi
Features
- Max Number of People for an Event: 200