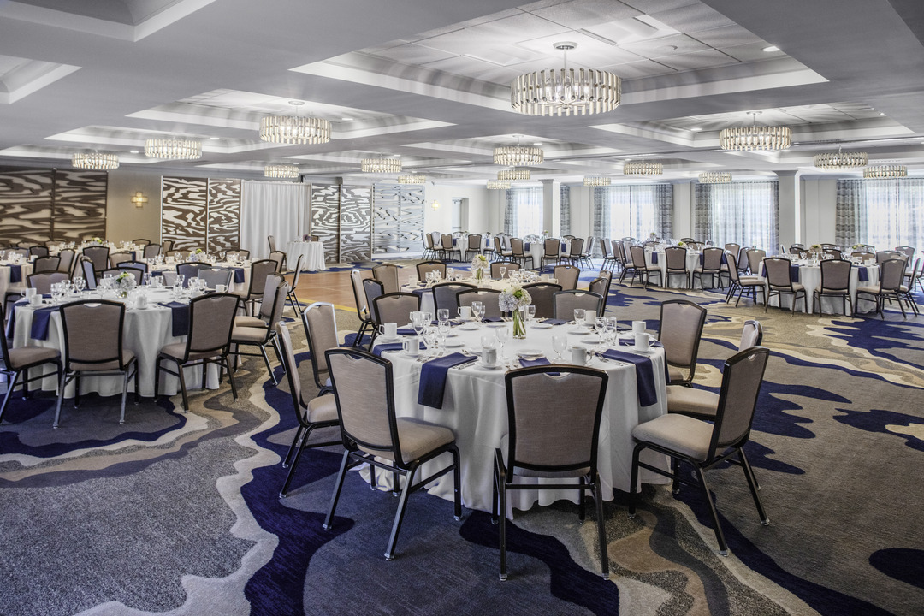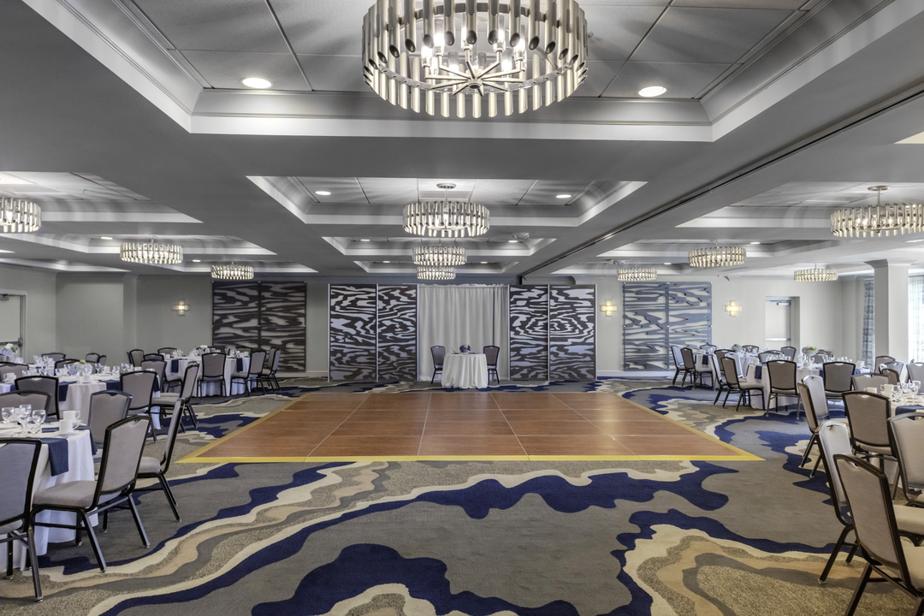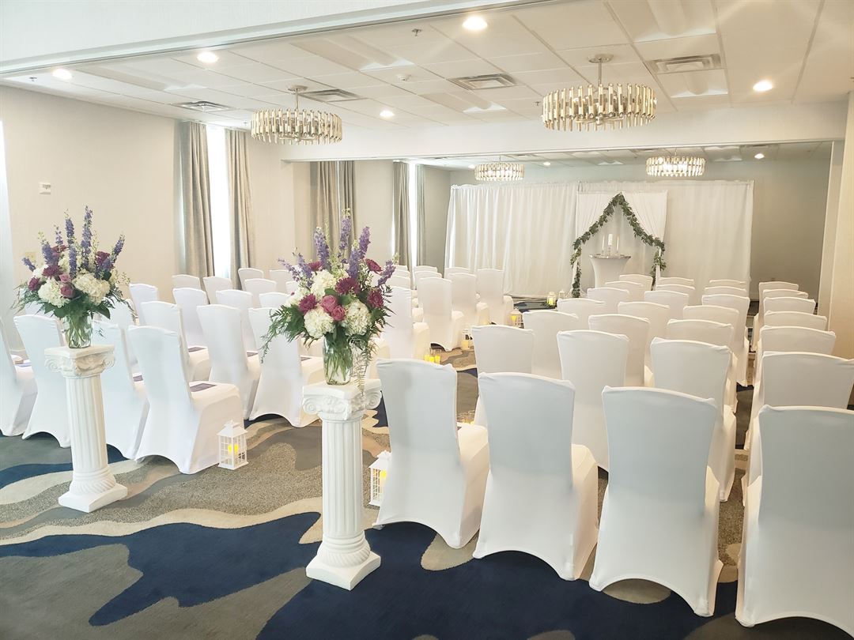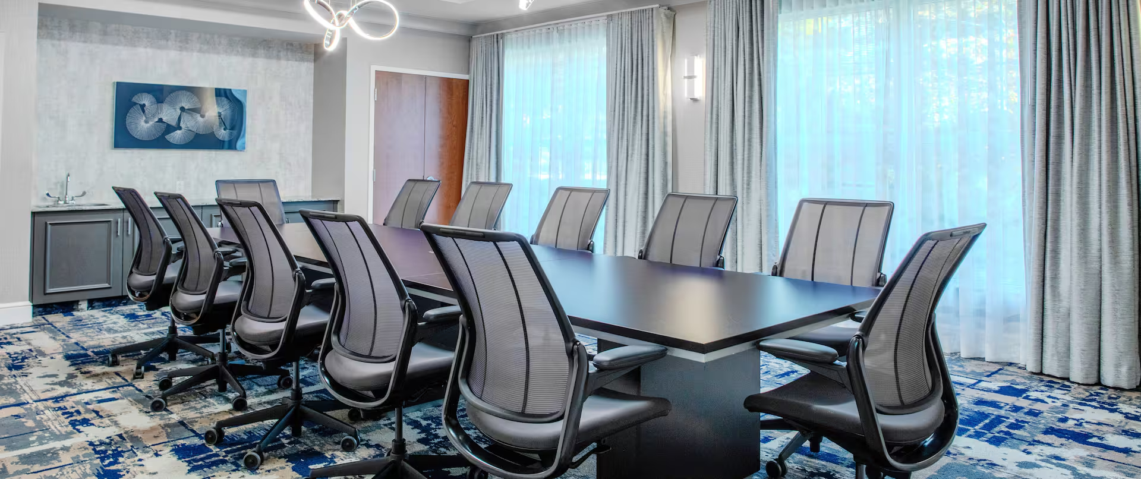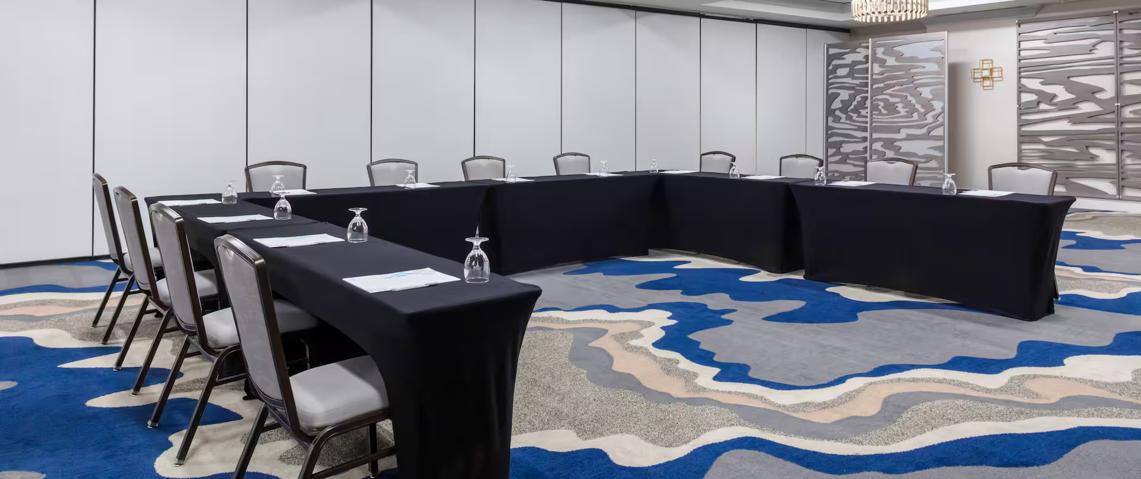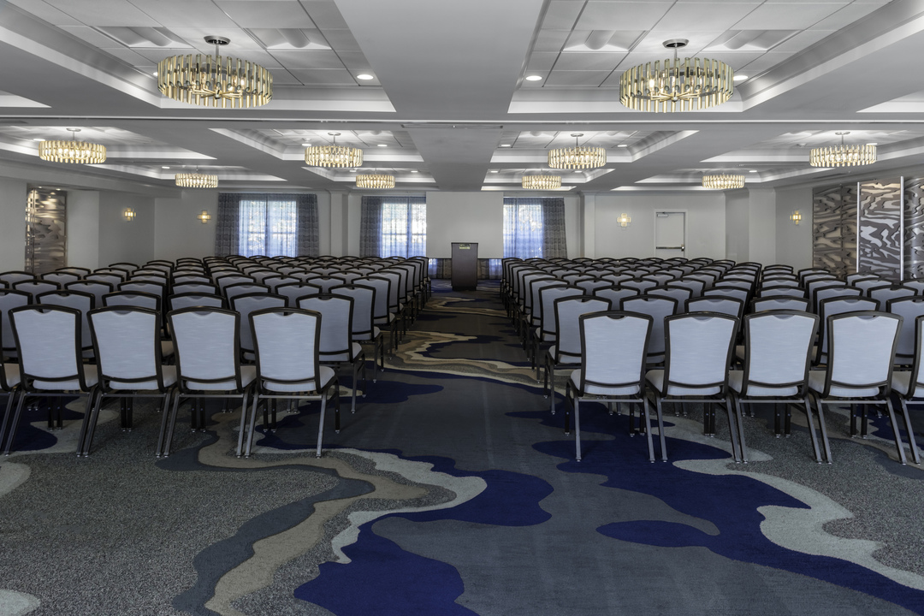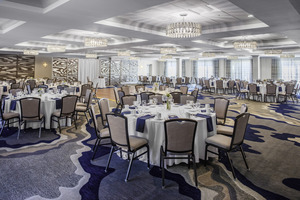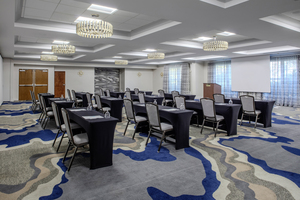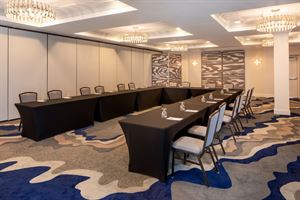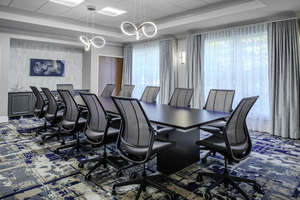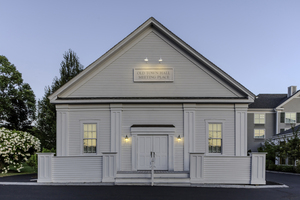About Hilton Garden Inn Freeport Downtown
Nestled in the heart of Freeport village, within easy walking distance of more than 100 designer outlets. Restaurant and lounge on-site along with 6,000 sq. ft. of versatile event space accommodating up to 250 people.
All of our event spaces are newly renovated and stylishly upgraded. Hold a board meeting in our Mohegan boardroom, throw a reception to remember in our Ballroom, or renew your vows or celebrate the tradition of marriage with a ceremony in the Old Town Hall.
Visit our website for more information, or contact us to book an event with us.
Event Pricing
Boardroom Rental
Attendees: 0-20
| Deposit is Required
| Pricing is for
meetings
only
Attendees: 0-20 |
$300 - $500
/event
Pricing for meetings only
Old Town Hall Rental
Attendees: 0-150
| Deposit is Required
| Pricing is for
all event types
Attendees: 0-150 |
$400 - $800
/event
Pricing for all event types
Ballroom Rental
Attendees: 0-250
| Deposit is Required
| Pricing is for
all event types
Attendees: 0-250 |
$800 - $1,500
/event
Pricing for all event types
Breakfast
Attendees: 0-250
| Deposit is Required
| Pricing is for
parties
and
meetings
only
Attendees: 0-250 |
$16 - $24
/person
Pricing for parties and meetings only
Lunch
Attendees: 0-250
| Deposit is Required
| Pricing is for
parties
and
meetings
only
Attendees: 0-250 |
$25 - $35
/person
Pricing for parties and meetings only
Dinner
Attendees: 0-250
| Deposit is Required
| Pricing is for
all event types
Attendees: 0-250 |
$42 - $75
/person
Pricing for all event types
Event Spaces
Ballroom
Eagle Room
Jewell Room
Monhegan Boardroom
Old Town Hall Meeting Place
Venue Types
Amenities
- ADA/ACA Accessible
- Full Bar/Lounge
- Fully Equipped Kitchen
- Indoor Pool
- On-Site Catering Service
- Outdoor Function Area
- Wireless Internet/Wi-Fi
Features
- Max Number of People for an Event: 250
- Number of Event/Function Spaces: 6
- Special Features: Free High Speed Internet Wireless and hard wired. Free Business Center. Refrigerators and Microwaves in all rooms. Indoor Pool and Fitness Center. Outdoor Patio. The Shop pantry, and the Garden Grill and Bar. Laundry Facilities.
- Total Meeting Room Space (Square Feet): 6,000
- Year Renovated: 2019
