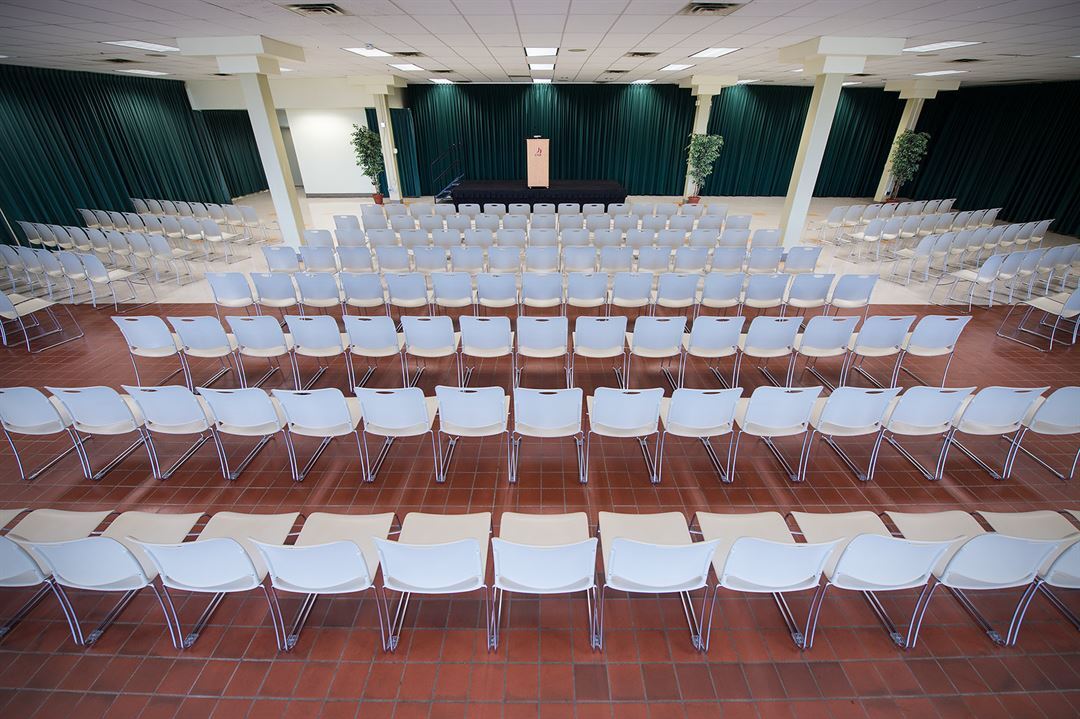
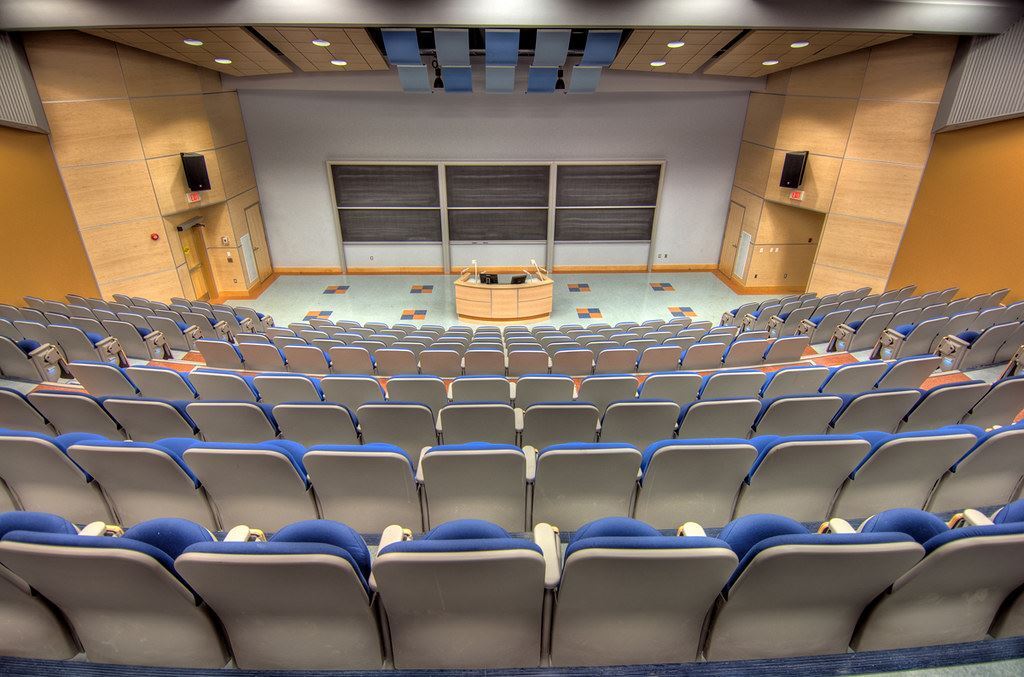
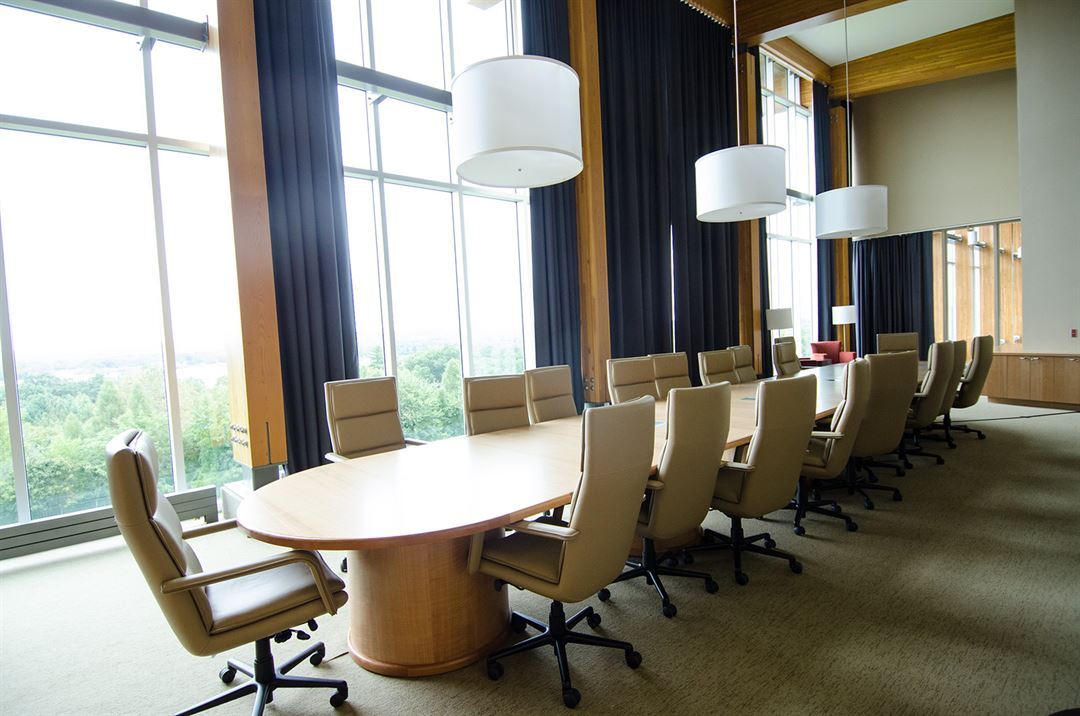
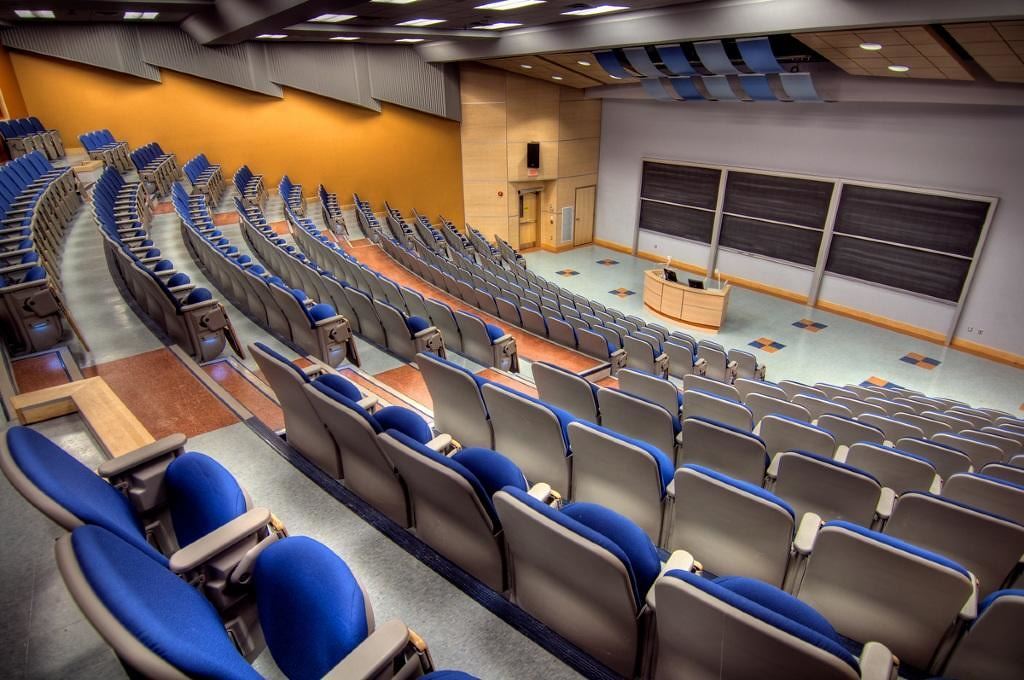
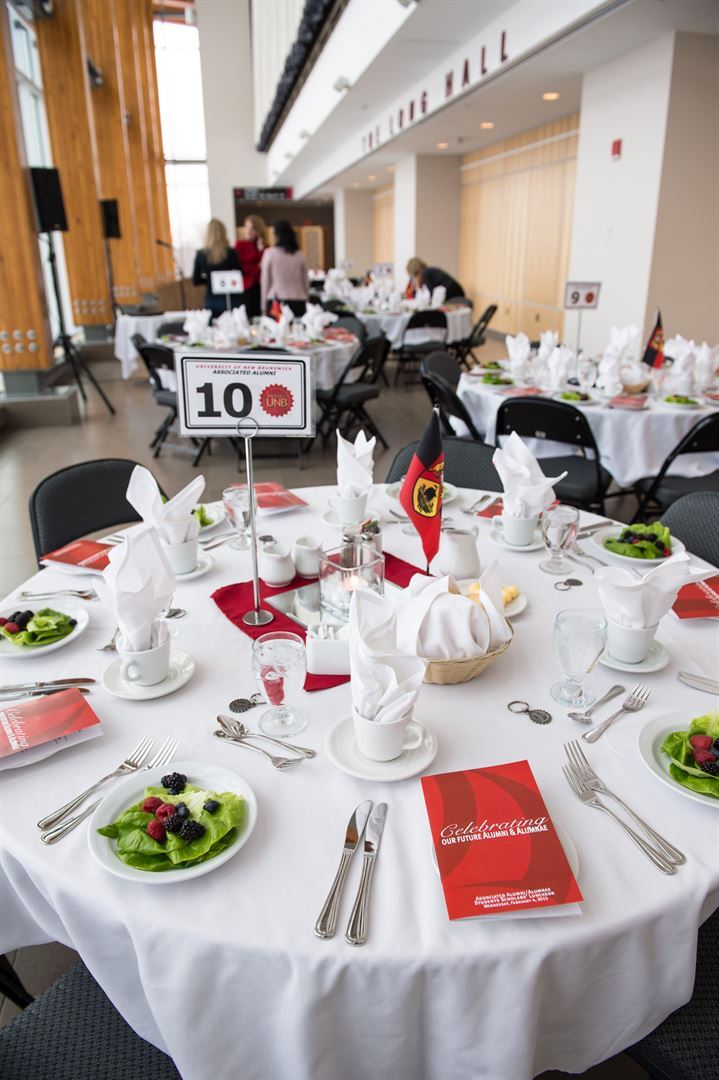












UNB Conference Services
20 Bailey Dr, Fredericton, NB
2,000 Capacity
Exceptional value, service and flexibility meet unique venues, people and experiences
Event Spaces
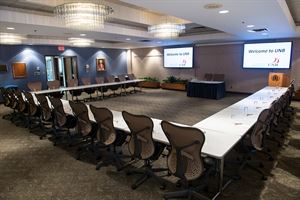
Additional Info
Venue Types
Features
- Max Number of People for an Event: 2000