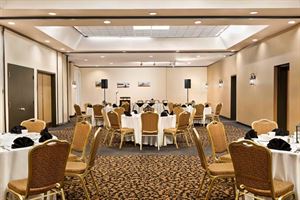


































Ramada Fredericton
480 Riverside Drive, Fredericton, NB, Fredericton, NB
Capacity: 150 people
About Ramada Fredericton
Ramada By Wyndham in Fredericton is a beautiful property on the Riverside in North of Fredericton.
• We have - 114 rooms & 7 Meeting rooms.
• About Meeting rooms
o on the main level and easy access to utilities and restaurants.
o Complimentary wi-fi.
o 4 rooms are adjoining with movable partitions in between.
o Can be arranged to larger rooms by removing the partitions between them.
o Combined capacity - 150 guests.
o Choose the setup that is utmost suitable to your requirements.
? Classroom for training
? Theatre style for presentations
? Boardroom for meetings and likewise.
o We have a podium, PA system and a projector and screen available for your use at an extra cost.
o Additionally, we have a center Mediterranean style courtyard.
? The upper terrace area here has a terrace bar (available for private parties at a cost).
• We have patio seatings, and this place is ideal for Socials, Buffet gatherings and even exchange vows on wedding day.
? The lower terrace area has a pool, hot tub and a lovely waterfall that provides a soothing rhythm. Feel the outdoors even when indoors!
o We also have 3 smaller rooms, one in a boardroom setup and another two can be set up as required.
o Ramada has a full-fledged restaurant to cater to the F&B requirements of the event in-house. Choose delicious accompaniments for your tea/coffee breakouts and sumptuous full meal options, buffet, served, off the menu, depending on the number of attendees.
Our meeting rooms’ cost ranges from $125-$600. Upon final requirement, we shall build up an offer that will be hard to resist!!
o Our 114-room inventory also provides an option for overnight stay, if required, at a special tariff for the host and the attendees.
With a one-stop for your event requirement, we look forward to hosting you soon.
Please feel free to get in touch with us for any questions.
Event Pricing
Catering Package
Pricing is for
all event types
$15 - $50
/person
Pricing for all event types
Key: Not Available
Availability
Last Updated: 8/15/2024
Event Spaces
Ballroom (Majestic+Admiral+Victoria+Carlton)
Majestic Room
Admiral Room
Victoria
Carlton Room
Aberdeen Room
Mayqueen
DJ Purdy Room
Venue Types
Amenities
- ADA/ACA Accessible
- Full Bar/Lounge
- Fully Equipped Kitchen
- Indoor Pool
- On-Site Catering Service
- Outdoor Function Area
- Wireless Internet/Wi-Fi
Features
- Max Number of People for an Event: 150
- Number of Event/Function Spaces: 7
- Special Features: Beautiful courtyard with Koi Pond, balconies and our Pool/Hot Tub/ terrace area, for enjoyment of both children and parents alike.
- Total Meeting Room Space (Square Meters): 192.8







