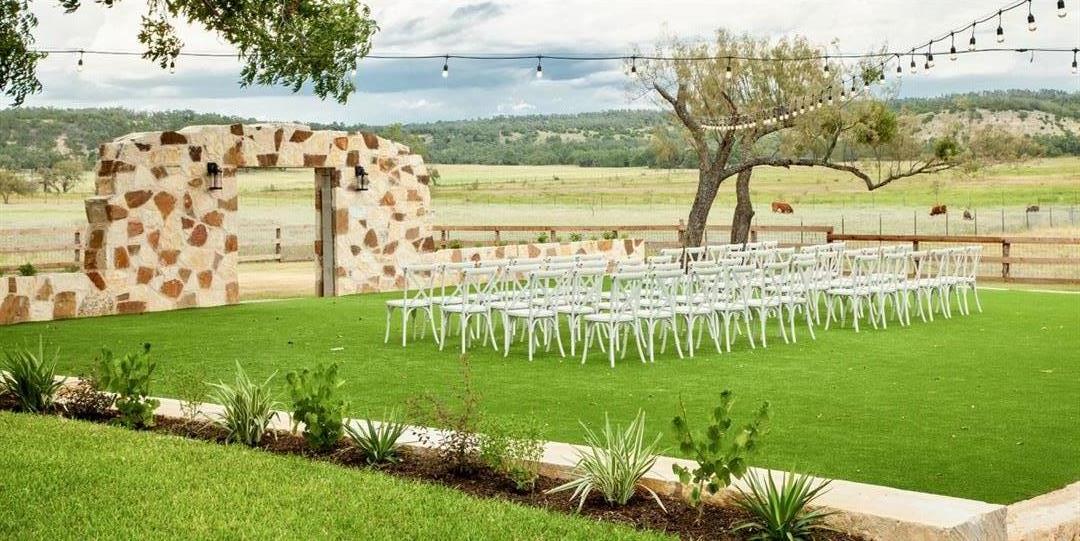
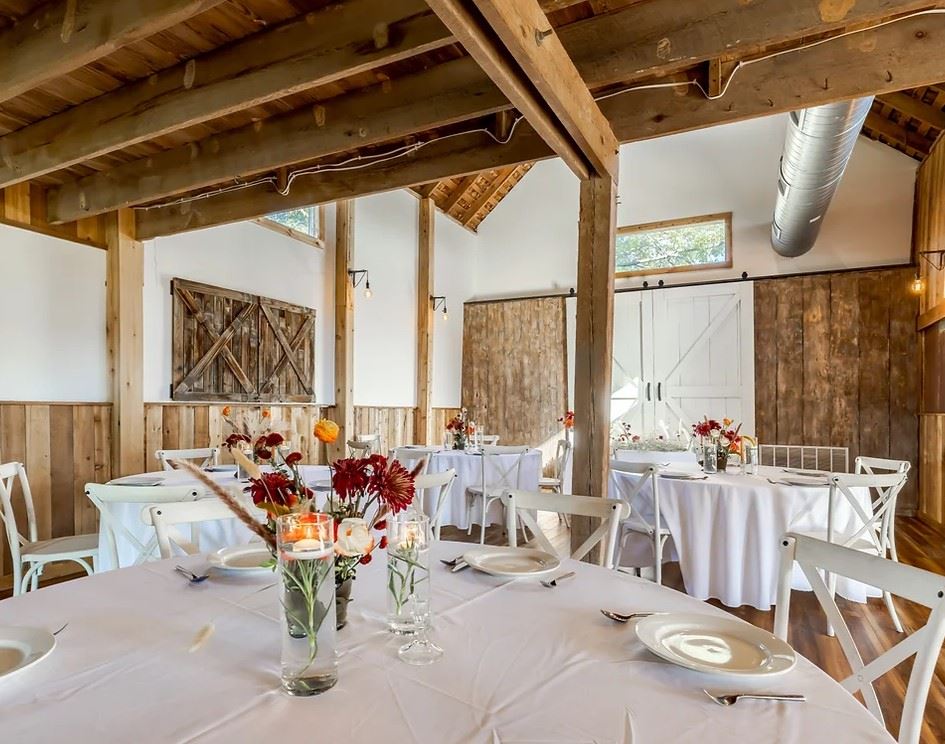
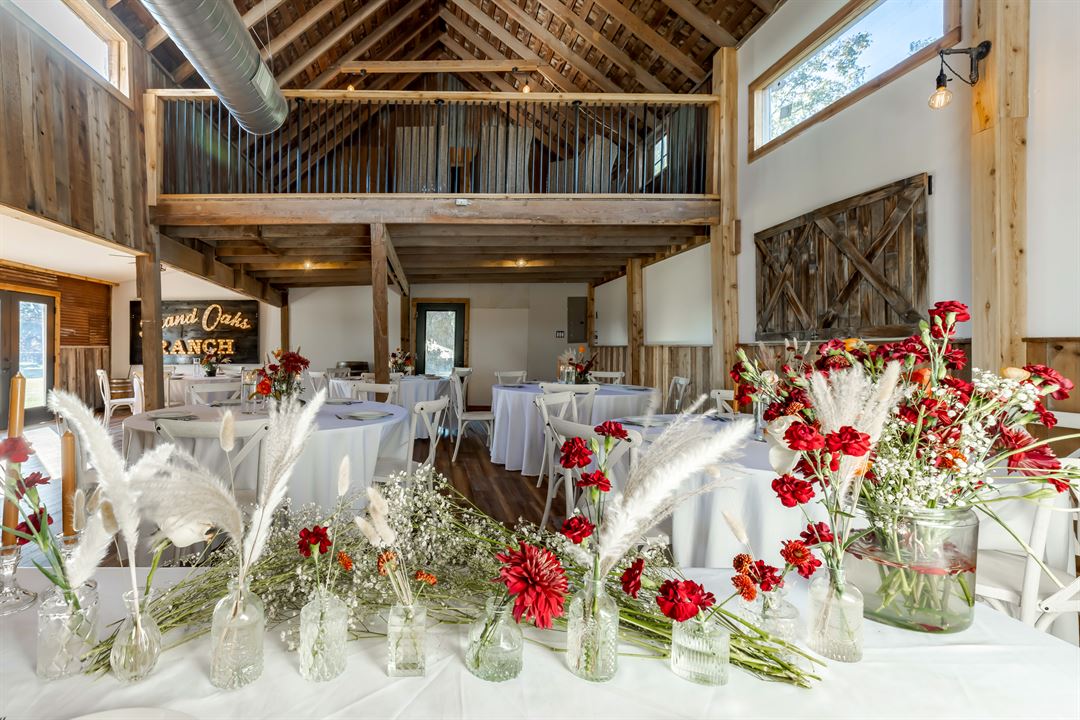
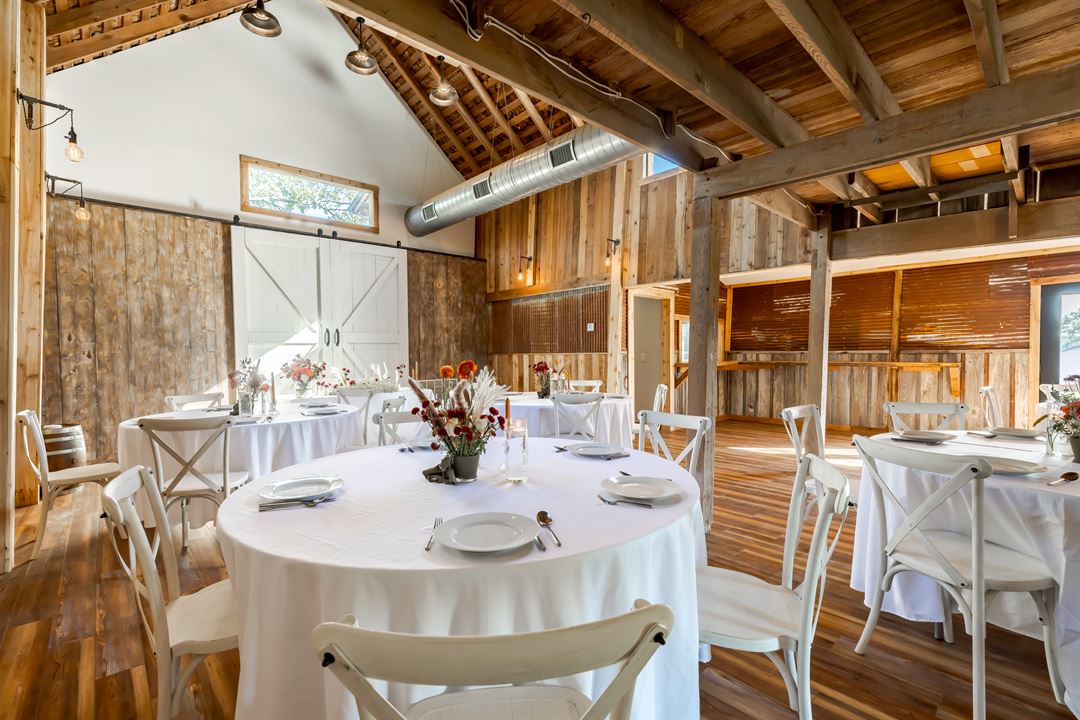
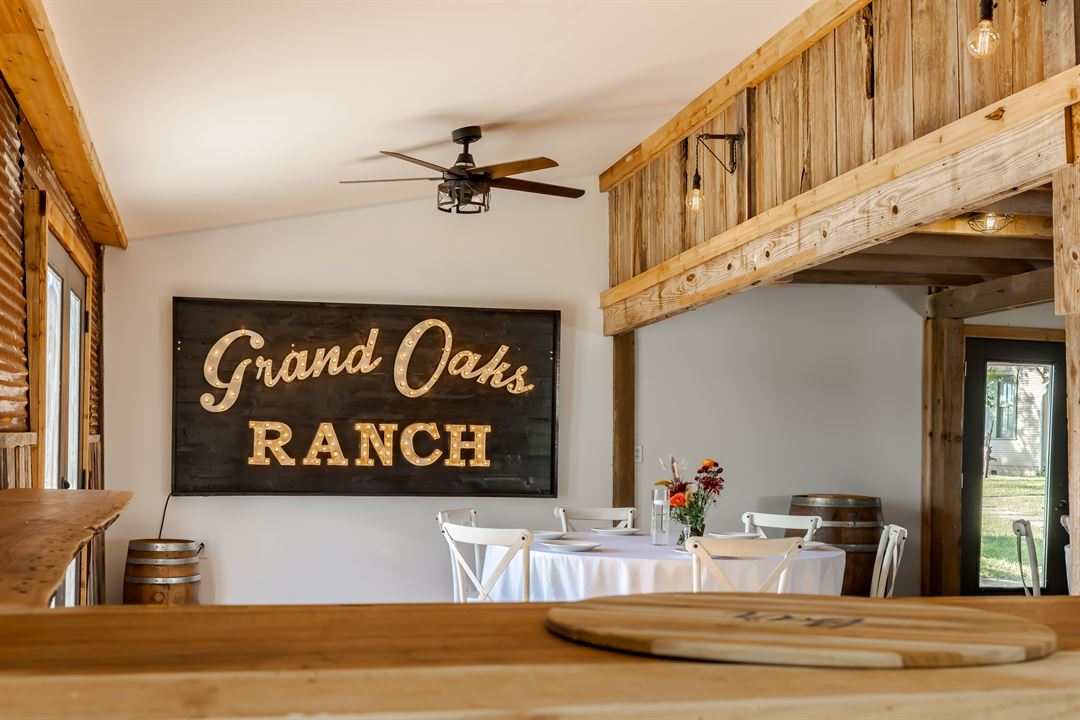













Grand Oaks Ranch
461 Knopp School Road, Fredericksburg, TX
100 Capacity
$800 to $4,800 / Event
Our charming venue is nestled in the heart of the ranch, surrounded by lush acreage and majestic oaks, offering a picturesque setting for your wedding day.
At Grand Oaks Ranch, we understand that every couple is unique, and we strive to make your wedding day as special and personalized as possible. We offer a range of options to suit your needs and preferences, and our team is dedicated to working with you to create the wedding of your dreams.
Event Pricing
Weddings
100 people max
$950 - $4,800
per event
Parties and Meetings
75 people max
$200 per hour
Availability (Last updated 11/24)
Event Spaces
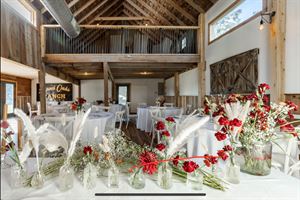
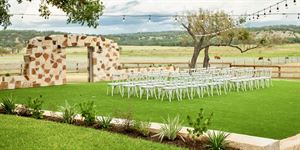
Additional Info
Venue Types
Amenities
- Outdoor Function Area
- Outdoor Pool
- Outside Catering Allowed
- Wireless Internet/Wi-Fi
Features
- Max Number of People for an Event: 100
- Special Features: Plenty of outdoor spaces for your entire event, breakout areas or hangout spots. There is also a large home with its own areas, both inside and out, a swimming pool and fire pit. The home is also available for overnight stays.
- Total Meeting Room Space (Square Feet): 700
- Year Renovated: 2023