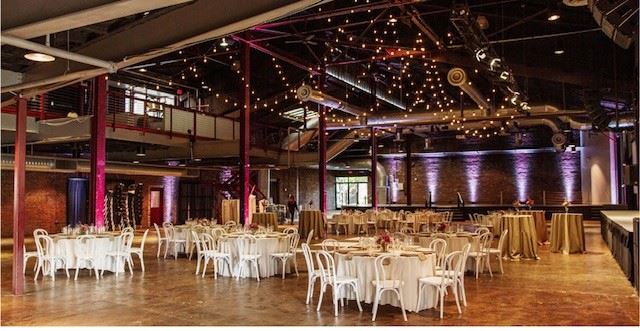
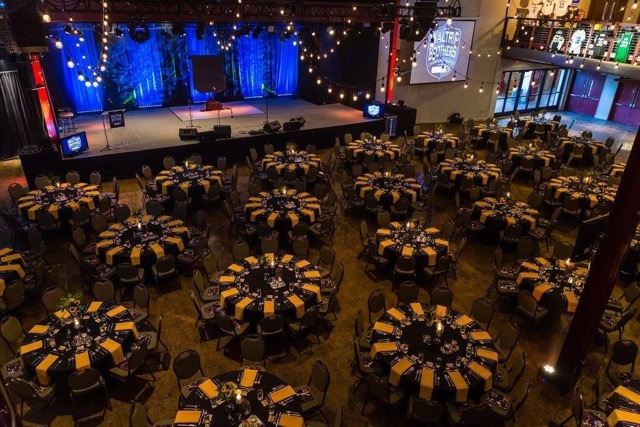
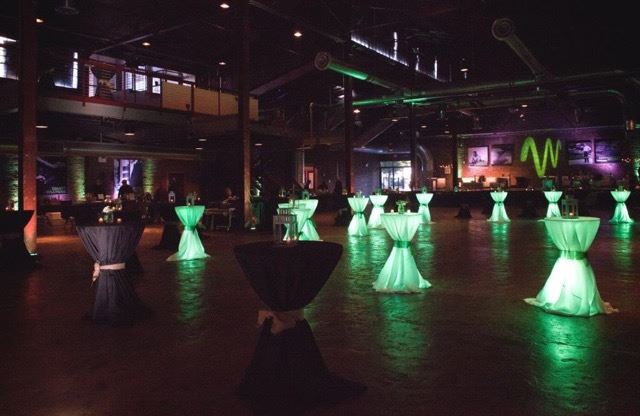
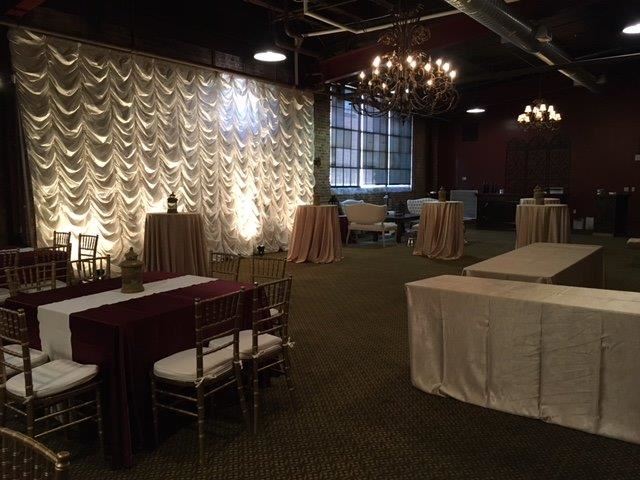
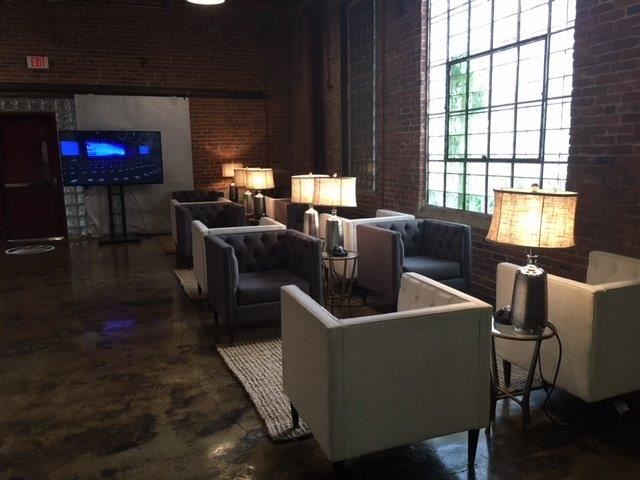




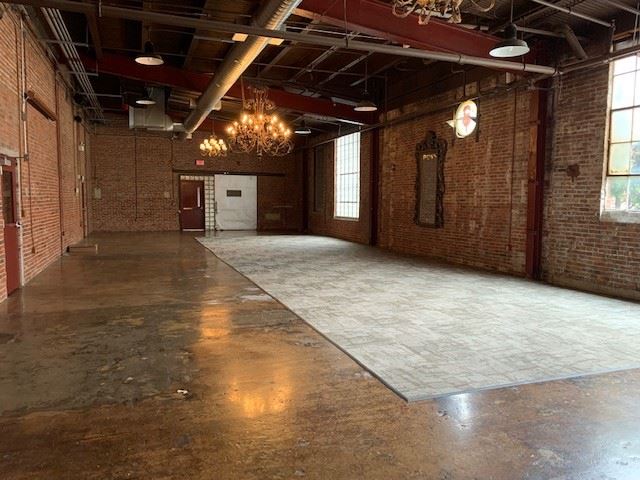
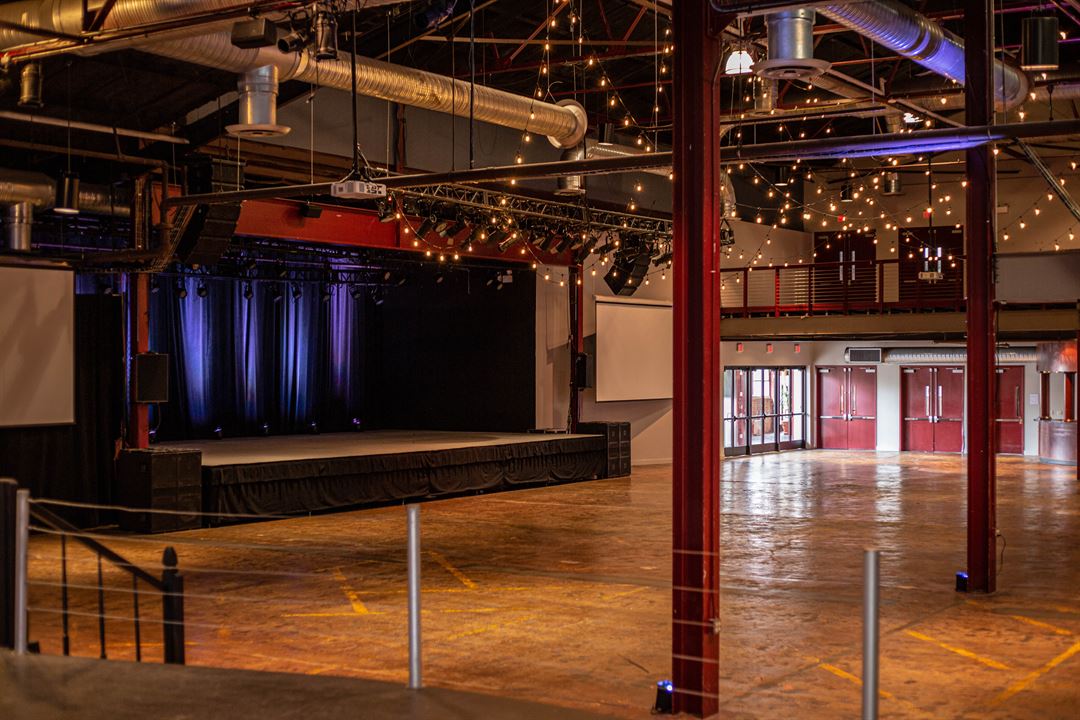
Factory at Franklin
230 Franklin Rd, Franklin, TN
1,000 Capacity
The Factory at Franklin is a vibrant shopping, dining and entertainment complex located in Franklin, Tennessee. The Factory is listed on the National Register of Historic Places.
The Factory occupies the circa-1929 buildings that once served as the Dortch Stove Works, Magic Chef and later the Jamison Bedding Company.
Our unique facility can serve all of your shopping, meeting, dining, entertainment and special events needs. We are six blocks from historic downtown Franklin, and just minutes from the Cool Springs Galleria mall.
Availability (Last updated 11/25)
Event Spaces
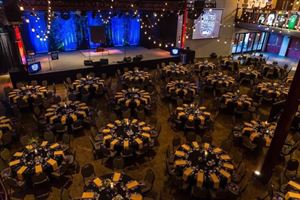
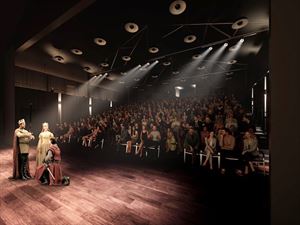
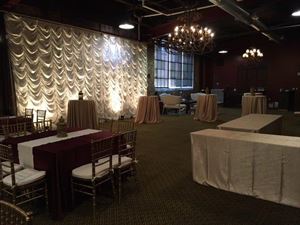
Additional Info
Neighborhood
Venue Types
Amenities
- ADA/ACA Accessible
- Full Bar/Lounge
- Fully Equipped Kitchen
- On-Site Catering Service
- Outside Catering Allowed
- Wireless Internet/Wi-Fi
Features
- Max Number of People for an Event: 1000
- Total Meeting Room Space (Square Feet): 23,600