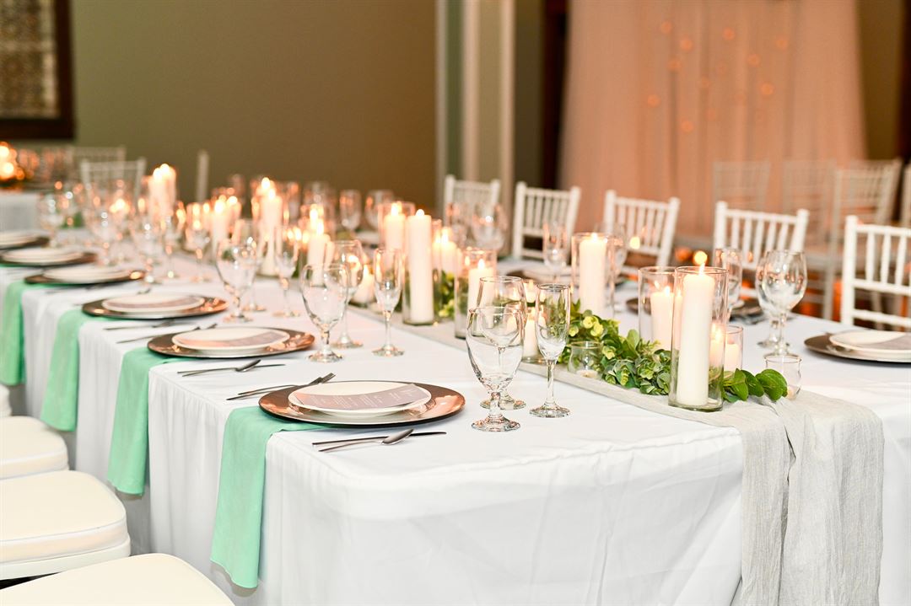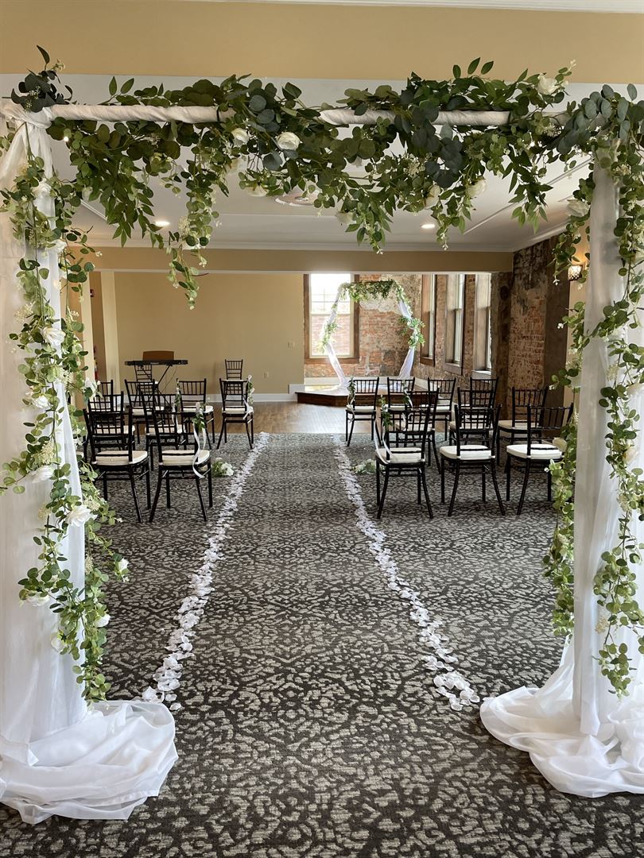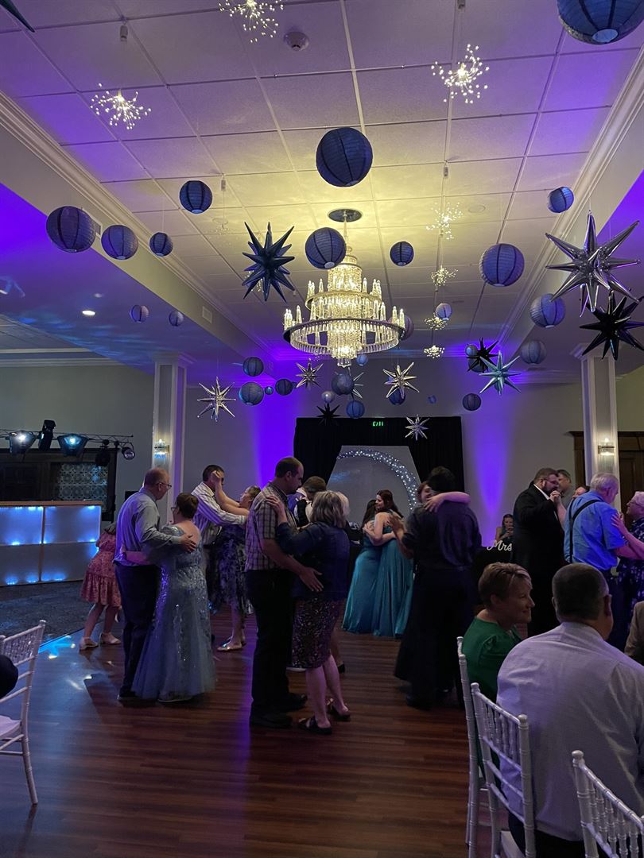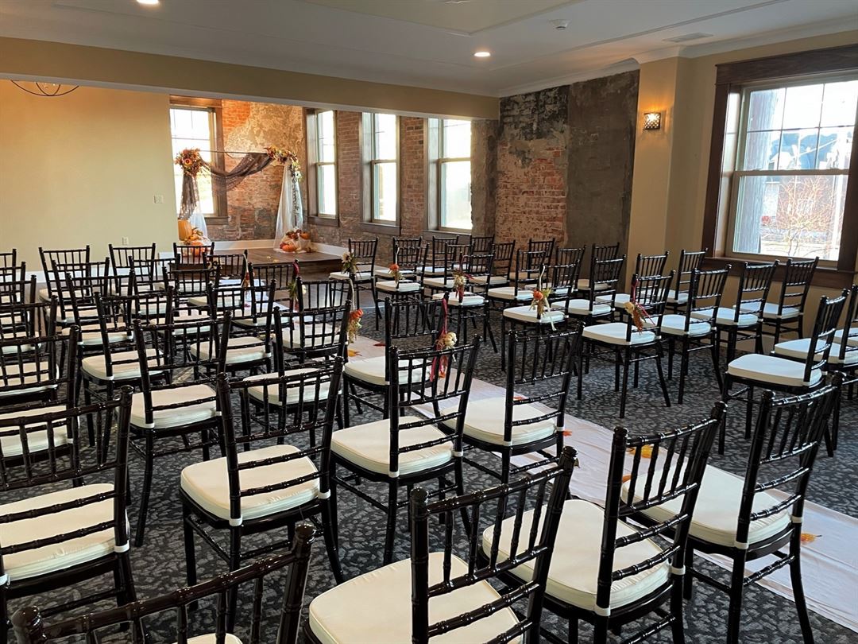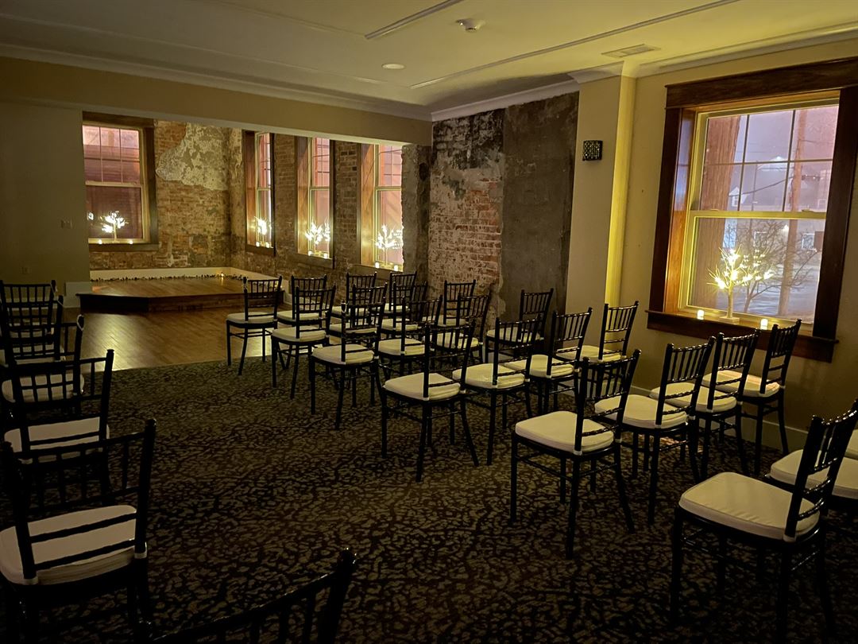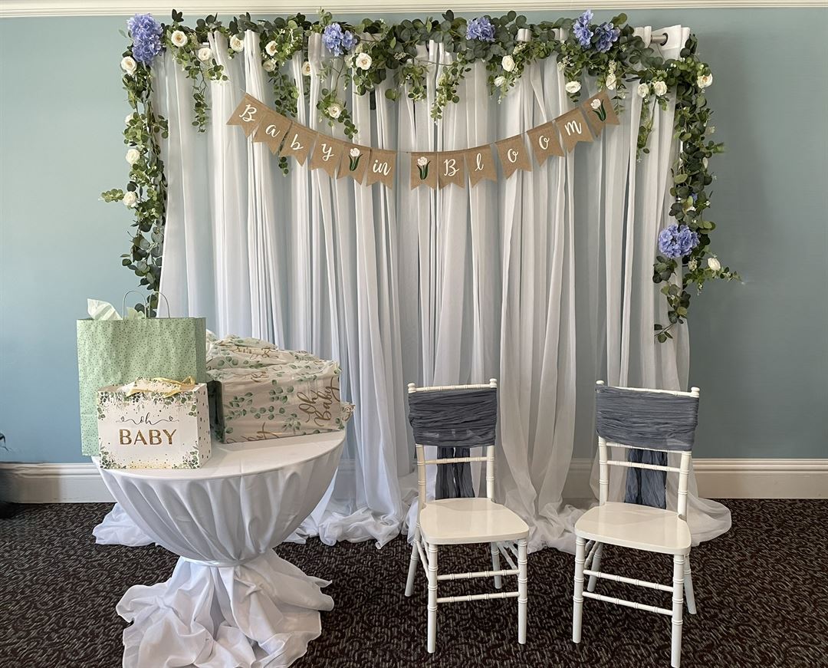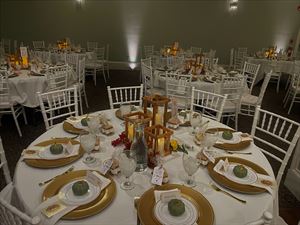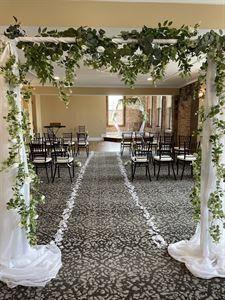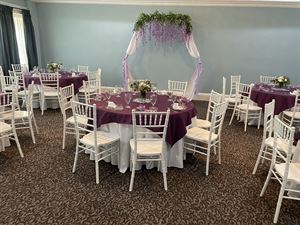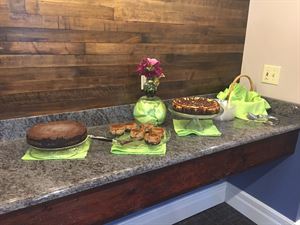About 51 West Event Center
Built in 1890, 51 West Event Center is a vintage, elegant wedding and special events venue in Historic Downtown Frankfort. Our stunning ballroom, which can accommodate up to 200 guests for dinner, features gorgeous crystal chandeliers and lighting, a huge dance floor and elegant woodwork. Centrally located less than an hour from Indianapolis, Kokomo, Lafayette, Crawfordsville and Monticello, 51 West is easily accessed by friends and family in multiple directions with plenty of free parking.
Event Pricing
Conference Room
Attendees: 0-32
| Deposit is Required
| Pricing is for
parties
and
meetings
only
Attendees: 0-32 |
$120 - $220
/event
Pricing for parties and meetings only
Banquet Room
Attendees: 0-48
| Deposit is Required
| Pricing is for
parties
and
meetings
only
Attendees: 0-48 |
$140 - $300
/event
Pricing for parties and meetings only
Ballroom
Attendees: 250 maximum
| Pricing is for
parties
and
meetings
only
Attendees: 250 max |
$800 - $4,999
/event
Pricing for parties and meetings only
Weddings
Attendees: 0-200
| Deposit is Required
| Pricing is for
weddings
only
Attendees: 0-200 |
$1,999 - $4,999
/event
Pricing for weddings only
Event Spaces
Ballroom
Mezzanine Ceremony or Party Room
Banquet Room
Conference Room
Recommendations
The best!
- An Eventective User
from Frankfort, IN
I cannot say enough good things about 51 West. I had my 80 th birthday party there. Jill, the owner, took care of everything from the food to the decorations in accordance with my wishes. It was a huge success!
Birthday party
- An Eventective User
from Frankfort
My party was a complete success, thanks to Jill, Owner and operator of 51 West. It was beautifully decorated, the food was wonderful, and the full bar was a delight. An elegant piece of history in downtown Frankfort Indiana, it is easy to get to, has several room options, and Jill is wonderful to work with to make your dream party come true. I chose the ballroom and was completely satisfied!
Management Response
Thanks so much for the kind words. Your party was fantastic!
Venue Types
Amenities
- ADA/ACA Accessible
- Outside Catering Allowed
- Wireless Internet/Wi-Fi
Features
- Max Number of People for an Event: 250
- Number of Event/Function Spaces: 4
- Total Meeting Room Space (Square Feet): 4,000
- Year Renovated: 2018
