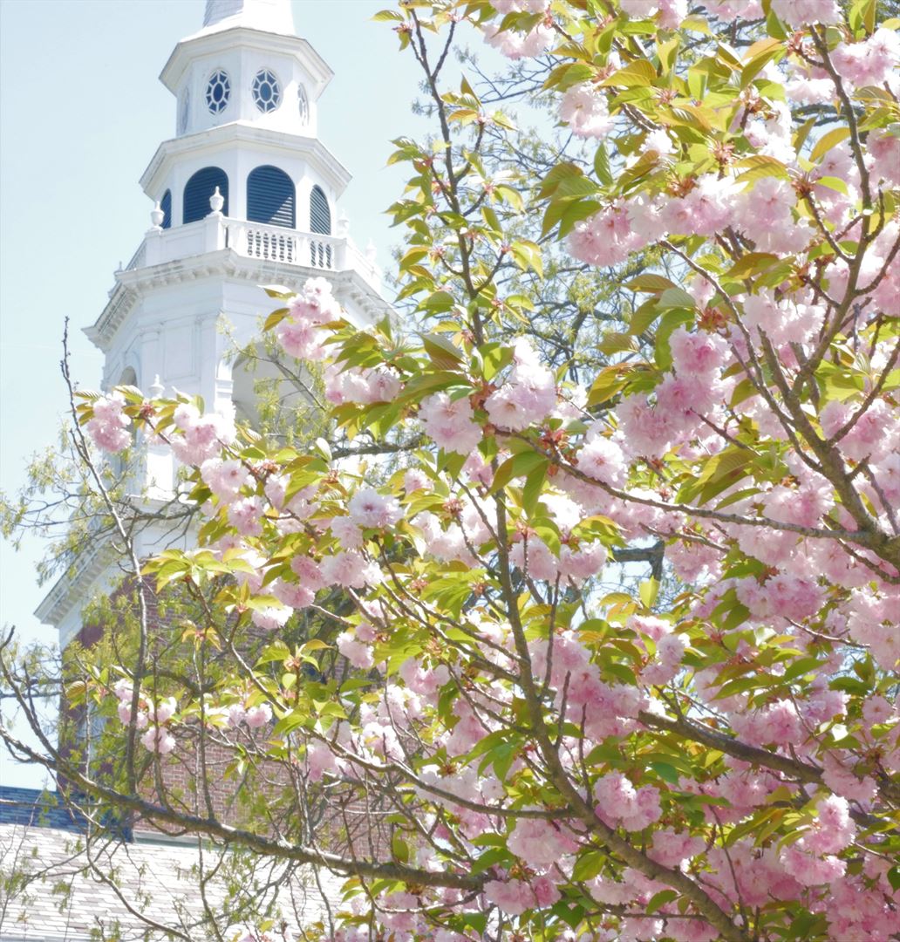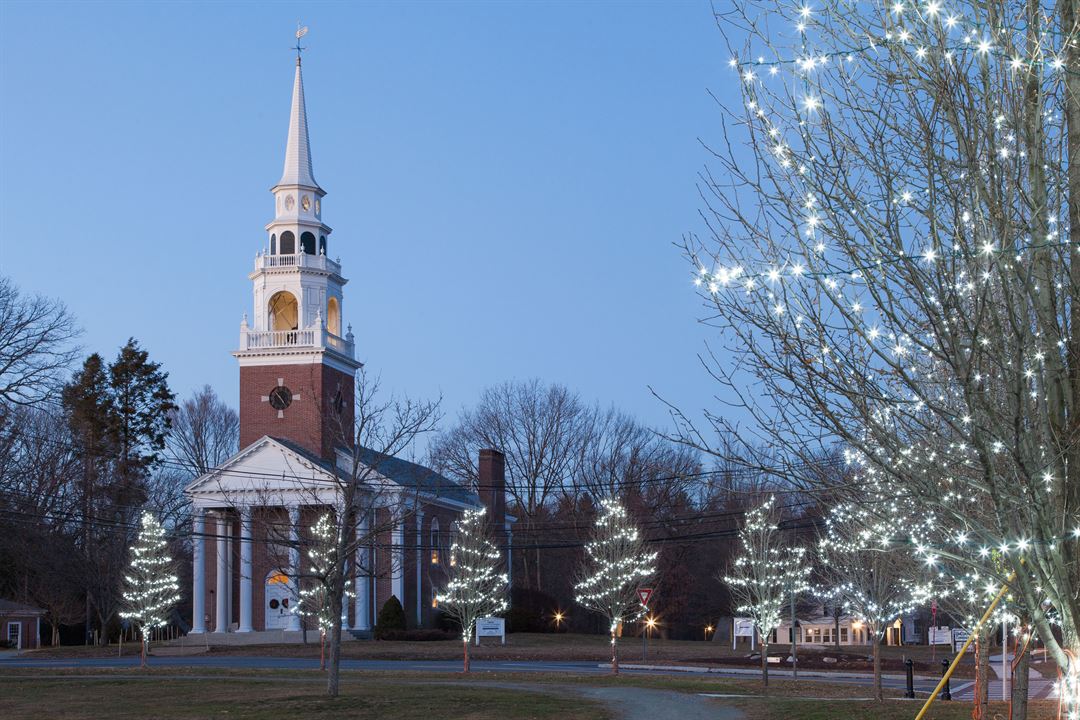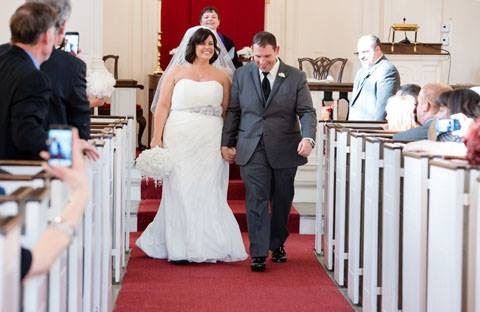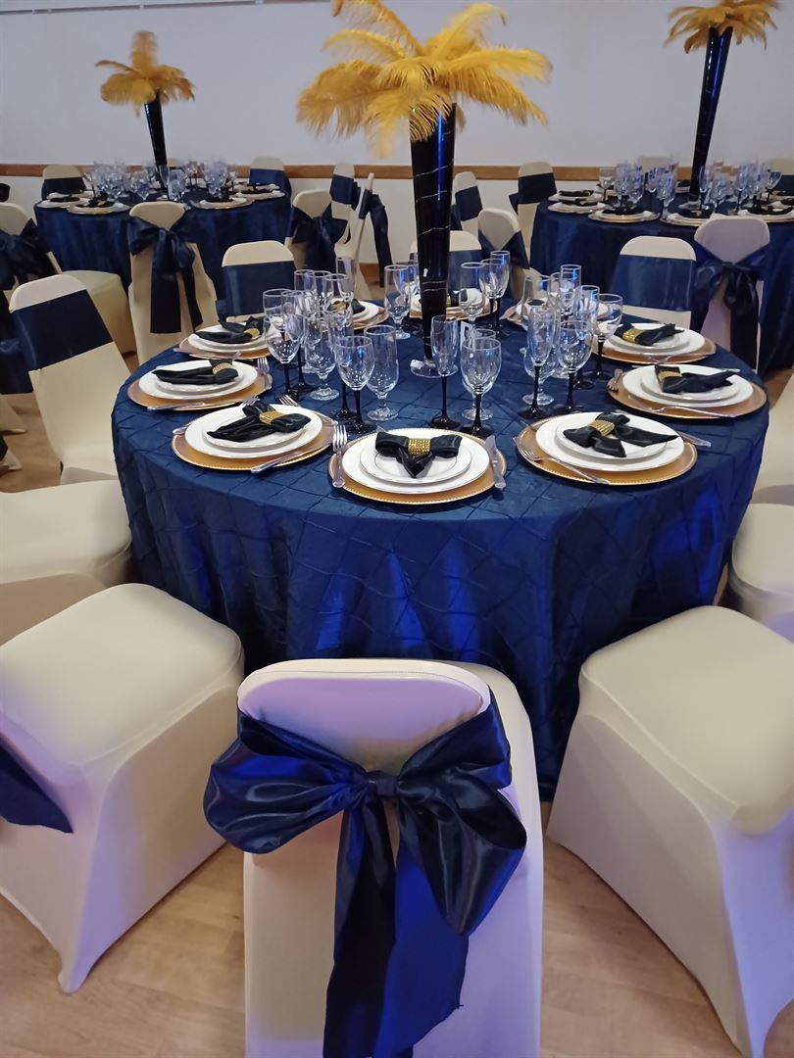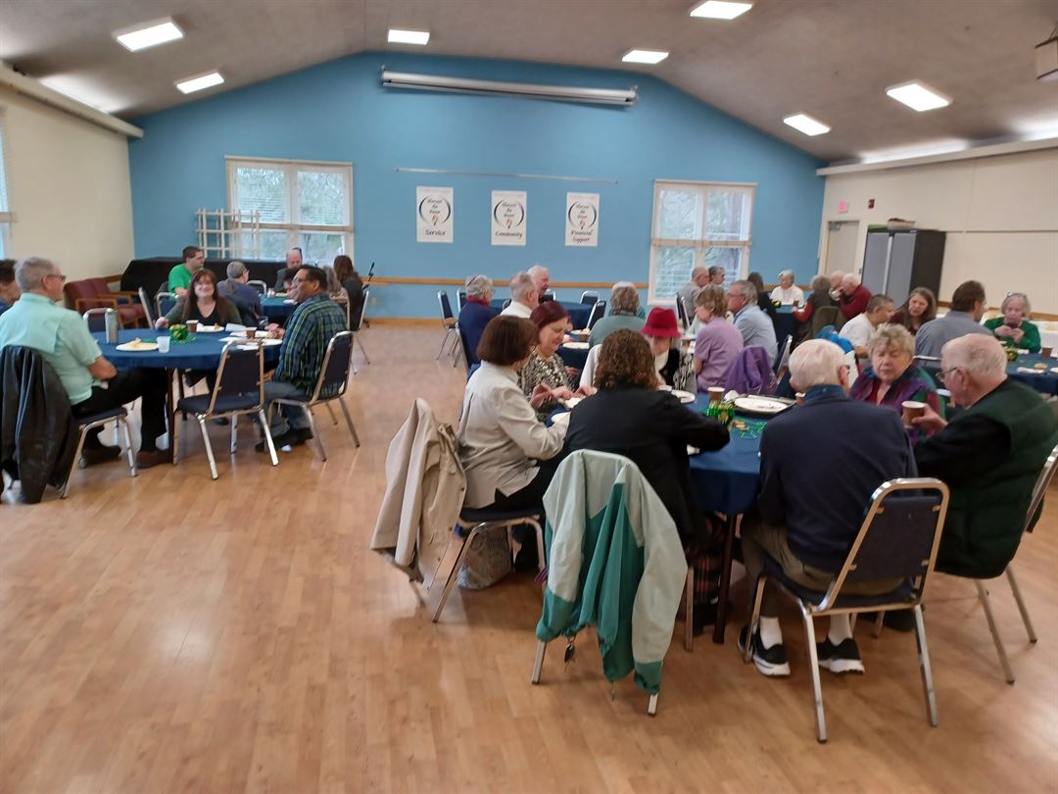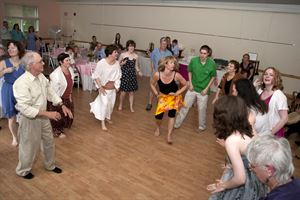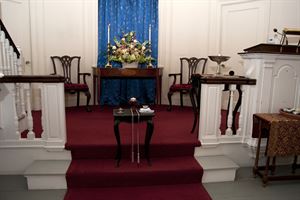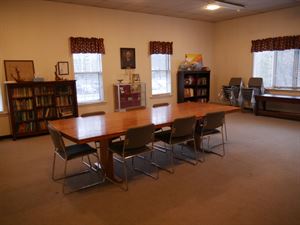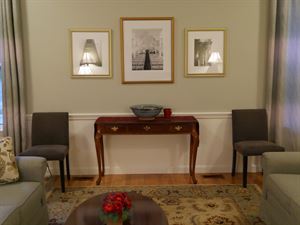About First Parish in Framingham
First Parish in Framingham has a historic New England church that seats 200, available for weddings, funerals, memorial services or concerts. In an adjacent building, the Parish House, there is a large reception hall that seats up to 125. The reception hall has blond wood floors and tall windows, a beautiful open space wonderful for dancing or designing your own themed party. We also have two smaller meeting rooms that are ideal for small group meetings, small weddings, or bridal party preparation. The reception hall and smaller meeting rooms can be rented out for conferences Monday- Friday.
Event Pricing
Key: Not Available
Availability
Last Updated: 4/9/2025
Select a date to Request Pricing
Event Spaces
Scott Hall
Meeting House
Huntley Room
Memorial Room
Recommendations
Great place to have an event!
- An Eventective User
We had a first birthday celebration here, and it was lovely! The reception hall is beautiful. The management were very professional and helpful. They provided setup and cleaning, which made it much easier for us. We will be back to host more events!
Venue Types
Amenities
- ADA/ACA Accessible
- Fully Equipped Kitchen
- Outdoor Function Area
- Outside Catering Allowed
- Wireless Internet/Wi-Fi
Features
- Max Number of People for an Event: 125
- Number of Event/Function Spaces: 4
- Special Features: The church has a center aisle with a red carpet. There is a courtyard between the two buildings, and a woodland path at the back of the property.
- Total Meeting Room Space (Square Feet): 2,993
