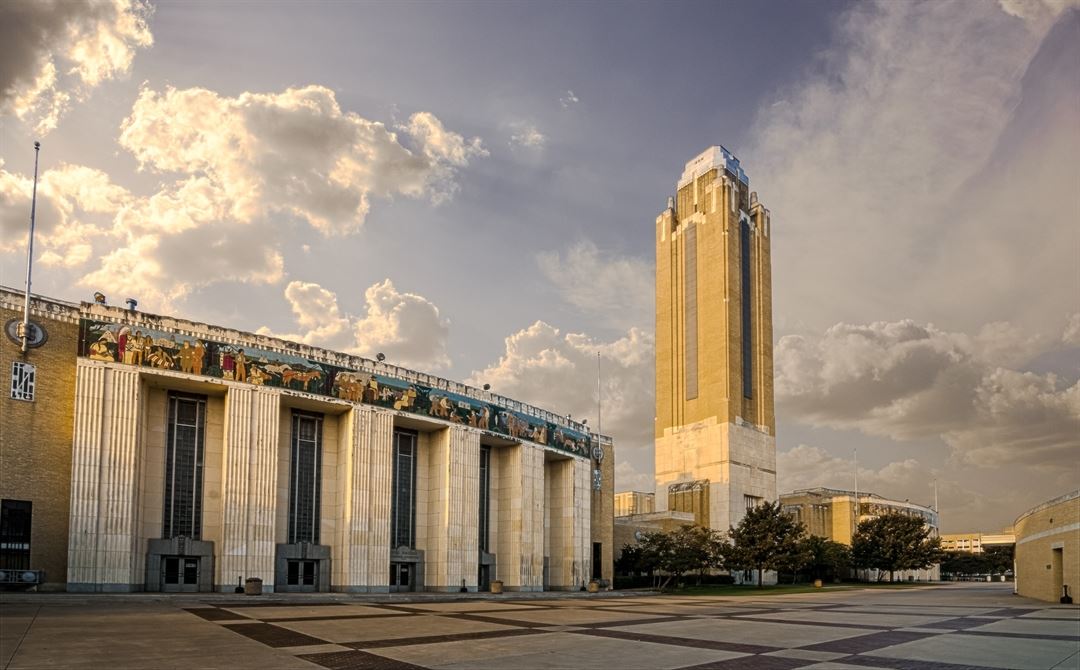
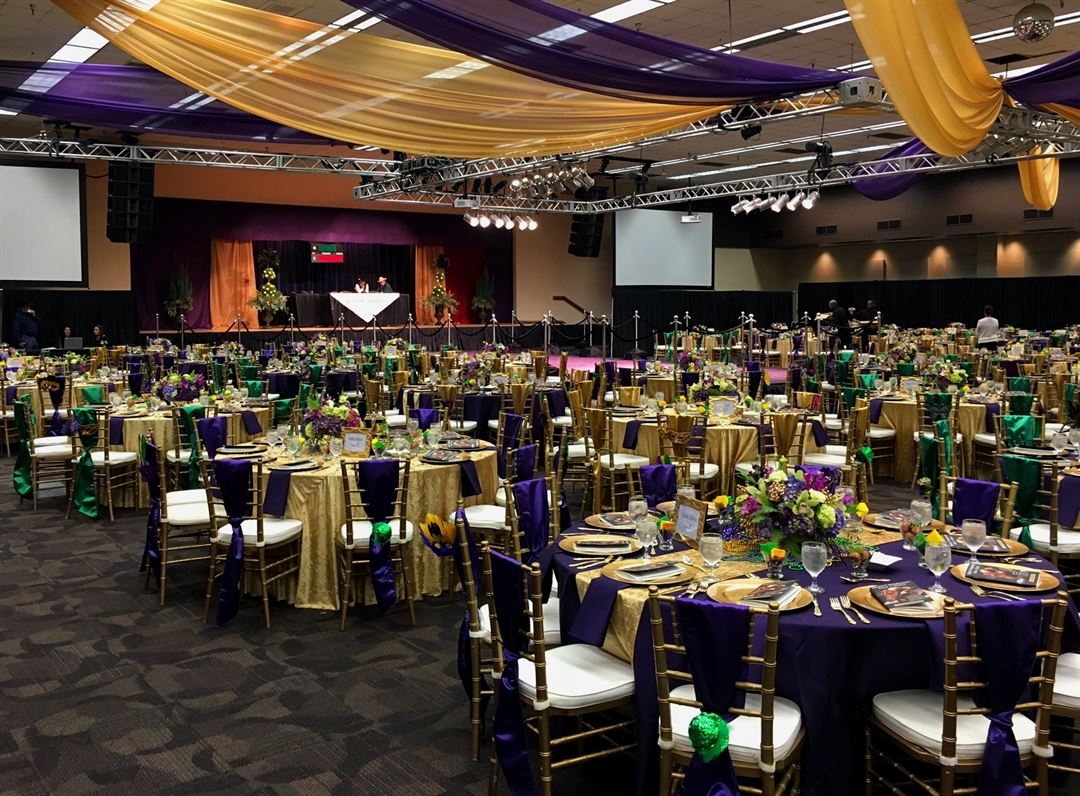
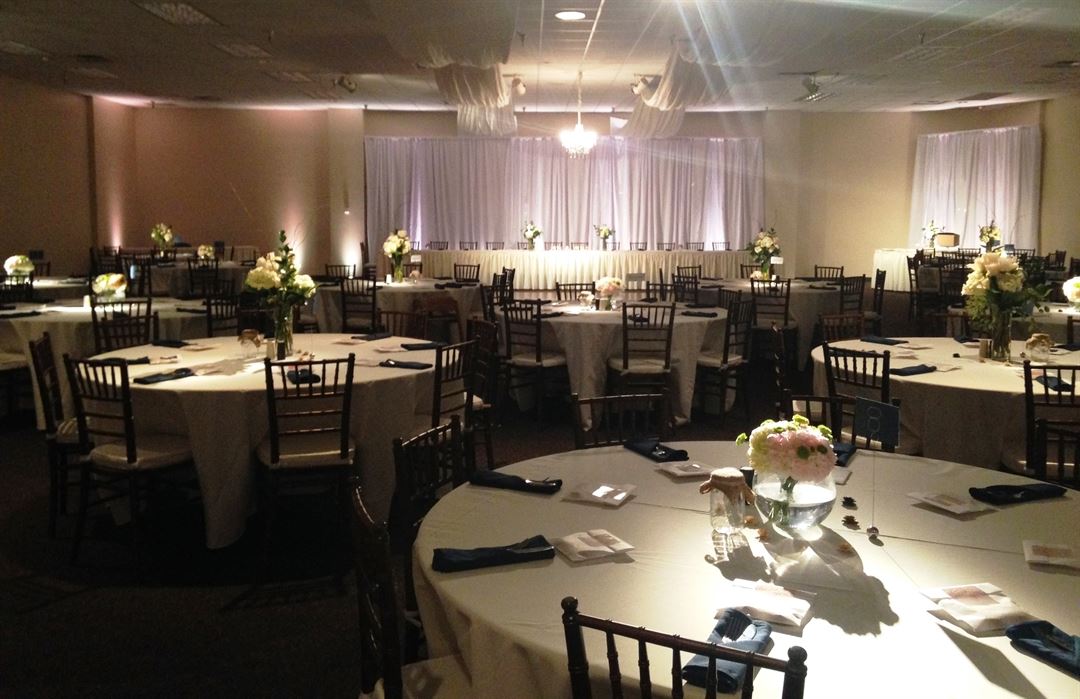
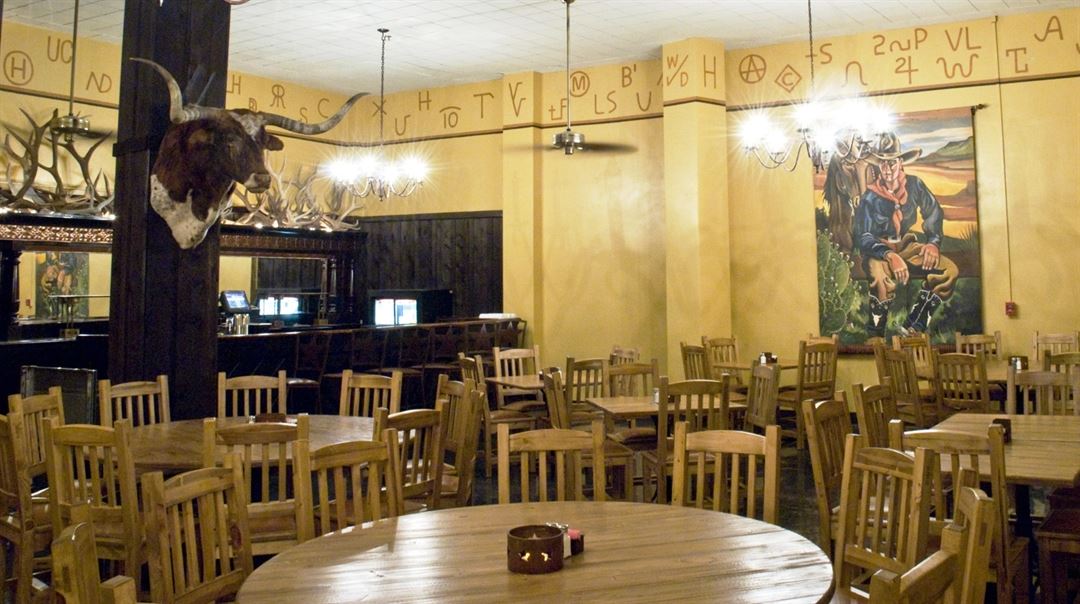
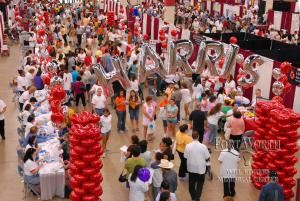
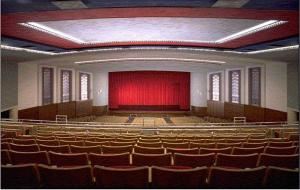

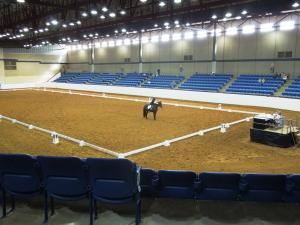
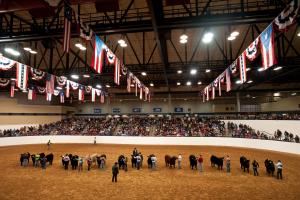
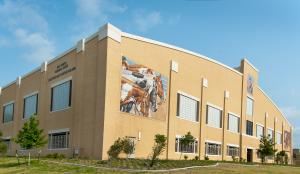








Will Rogers Memorial Center
3401 W Lancaster Ave, Fort Worth, TX
30,000 Capacity
$100 to $8,000 / Meeting
Located in the heart of Fort Worth’s Cultural District, the Will Rogers Memorial Center hosts many equestrian, recreational and cultural events that attract more than 2.4 million people every year. The Will Rogers Auditorium seats 2,856 and features excellent accoustics. The world-renowned Southwestern Exposition and Livestock show is held at the Will Rogers Coliseum and the Will Rogers Equestrian Center is one of the world’s largest and most modern livestock facilities. There are many different spaces available for your event at the Will Rogers Memorial Center.
Event Pricing
2019 Facility Rental Rates
5 - 30,000 people
$100 - $8,000
per event
Event Spaces
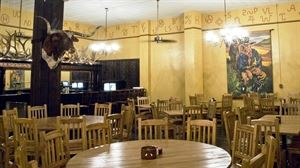
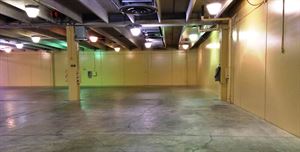
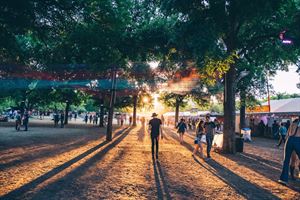
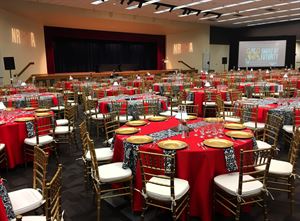
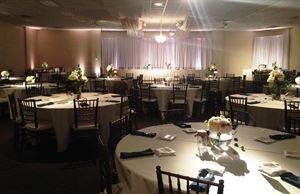
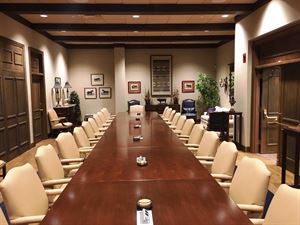
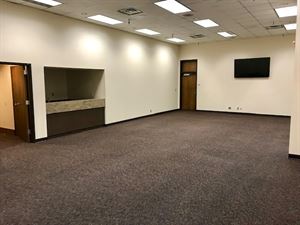
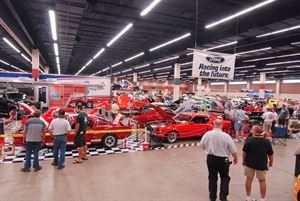
Exhibit Hall
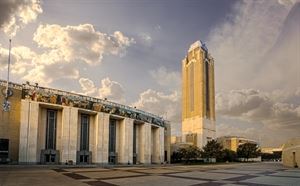
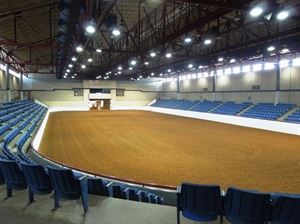
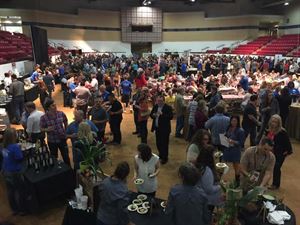
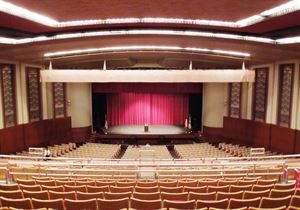
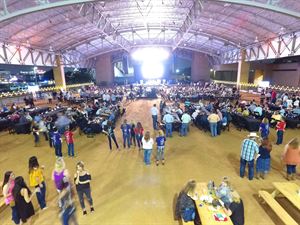
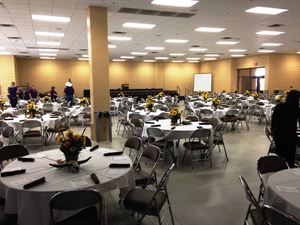
Additional Info
Venue Types
Amenities
- ADA/ACA Accessible
- Full Bar/Lounge
- On-Site Catering Service
- Outdoor Function Area
- Outside Catering Allowed
- Wireless Internet/Wi-Fi
Features
- Max Number of People for an Event: 30000
- Number of Event/Function Spaces: 25
- Special Features: Plan your next celebration in the heart of Fort Worth's vibrant Cultural District. WRMC offers event space for up to 5,000 guests and includes the modernized Round Up Inn and unique venues like the Backstage Club and the historic Will Rogers Coliseum.
- Total Meeting Room Space (Square Feet): 140,000
- Year Renovated: 2018