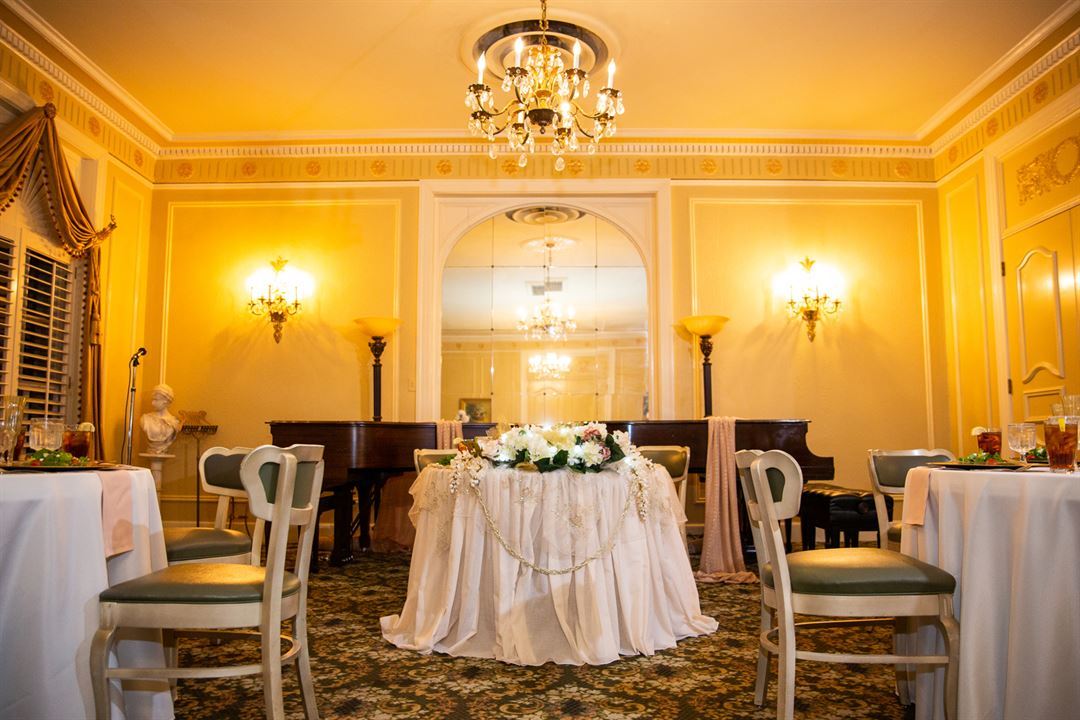
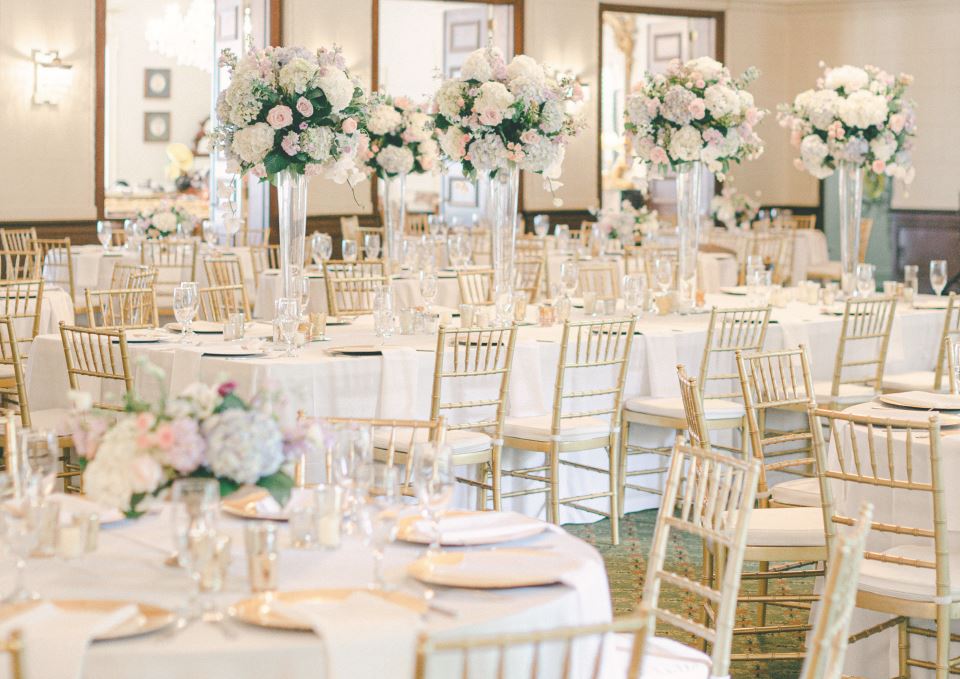
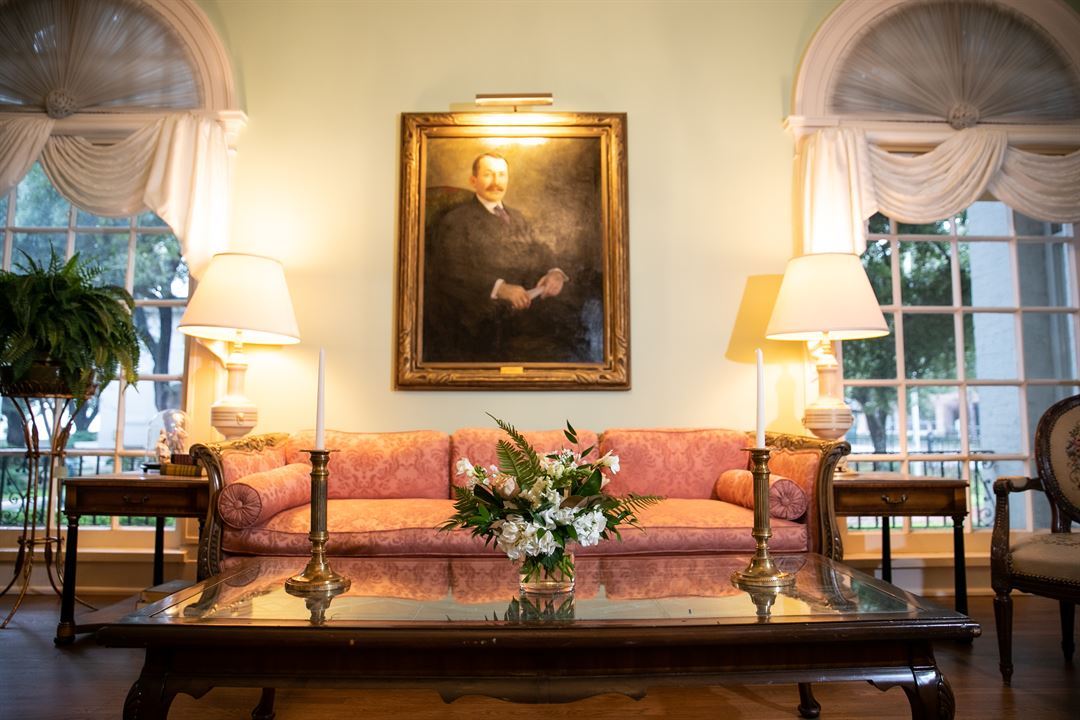
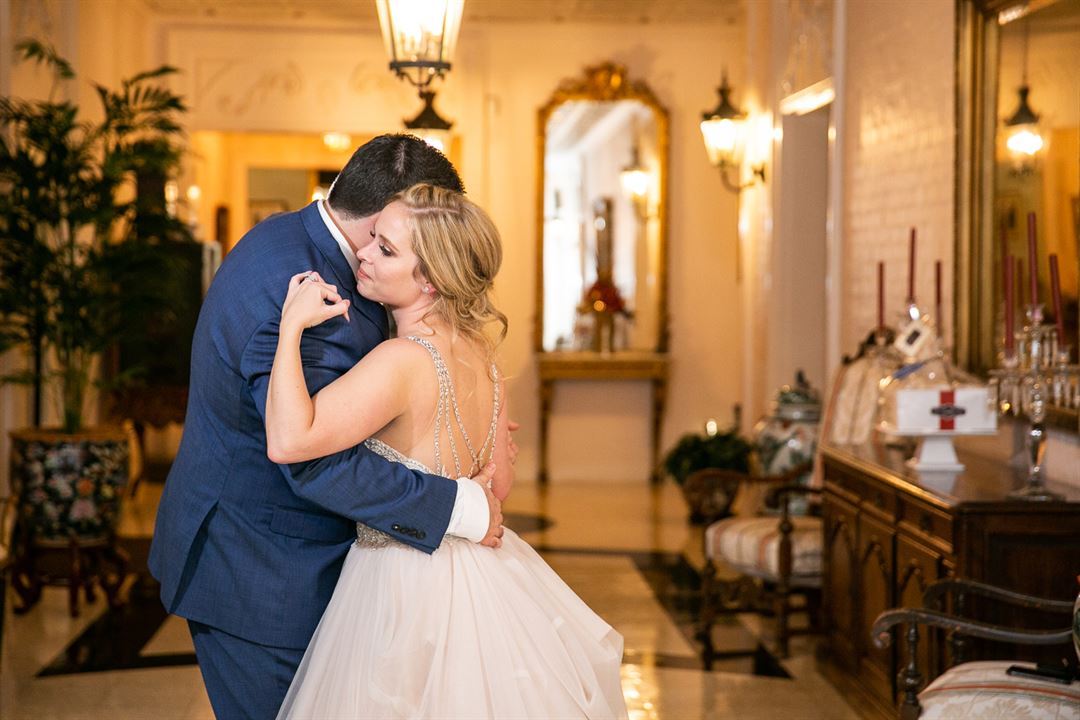
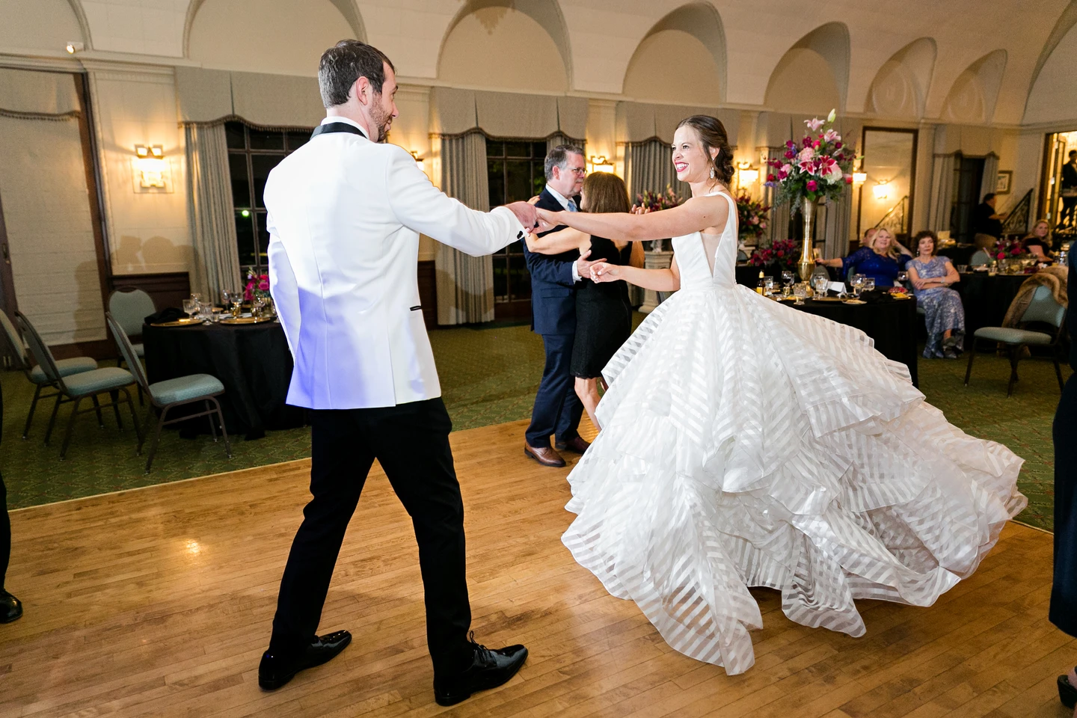





The Woman's Club of Fort Worth
1316 Pennsylvania Avenue, Fort Worth, TX
400 Capacity
Our historic facilities provide the perfect setting for a wide-range of events as well as on-location photography sessions.
We have eight unique rooms that can accommodate groups as small as 15 and as large as 350. Other amenities include: gorgeous gardens, a full city block of secured parking, high-speed internet, dedicated staff, portrait sessions, and more!
Event Pricing
Wedding Collections
400 people max
$1,800 - $5,500
per event
Event Spaces
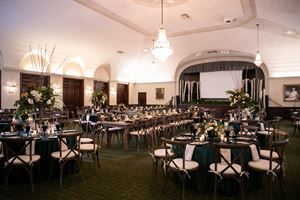
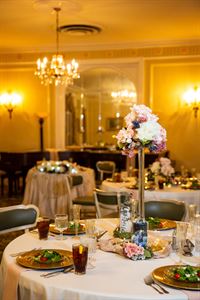
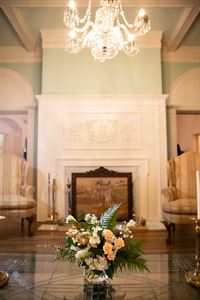
Private Dining Room
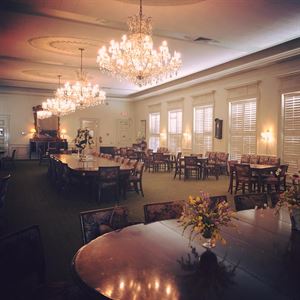
Banquet Room

Additional Info
Venue Types
Amenities
- ADA/ACA Accessible
- Fully Equipped Kitchen
- Outdoor Function Area
- Outside Catering Allowed
- Wireless Internet/Wi-Fi
Features
- Max Number of People for an Event: 400
- Number of Event/Function Spaces: 8