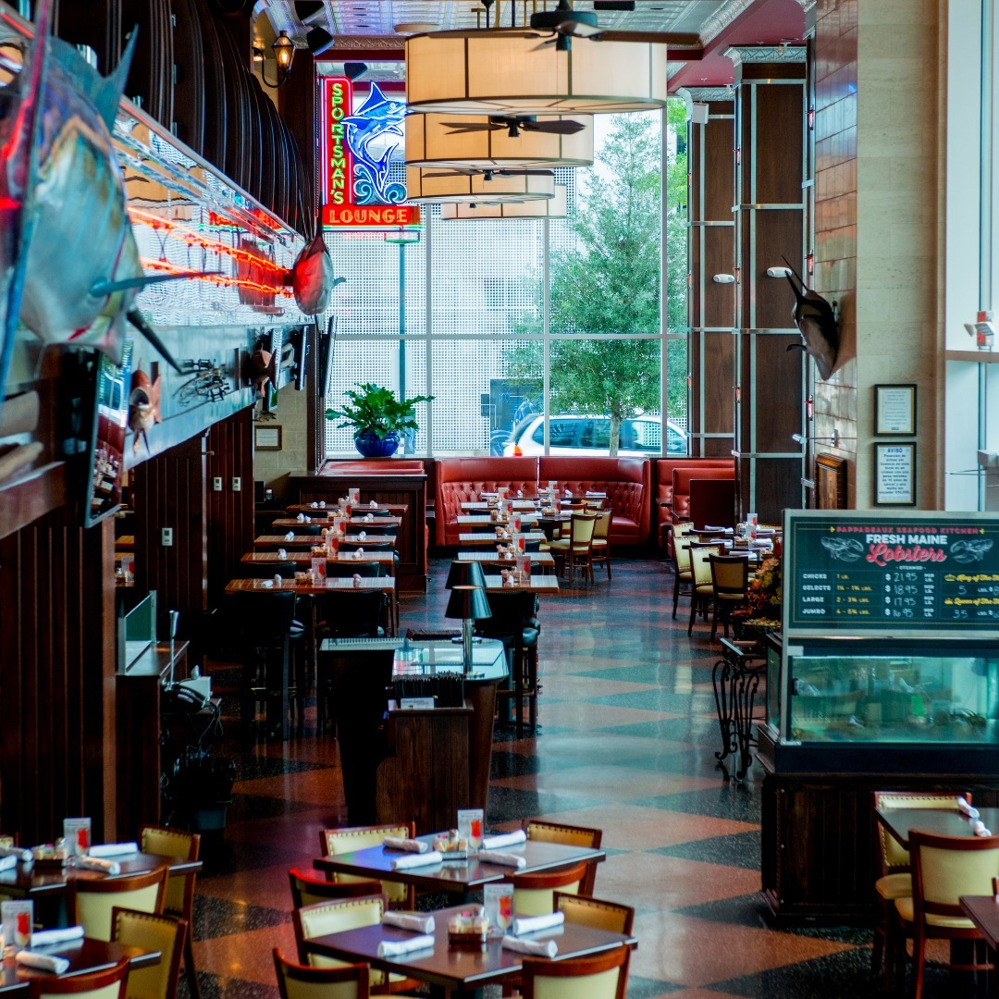
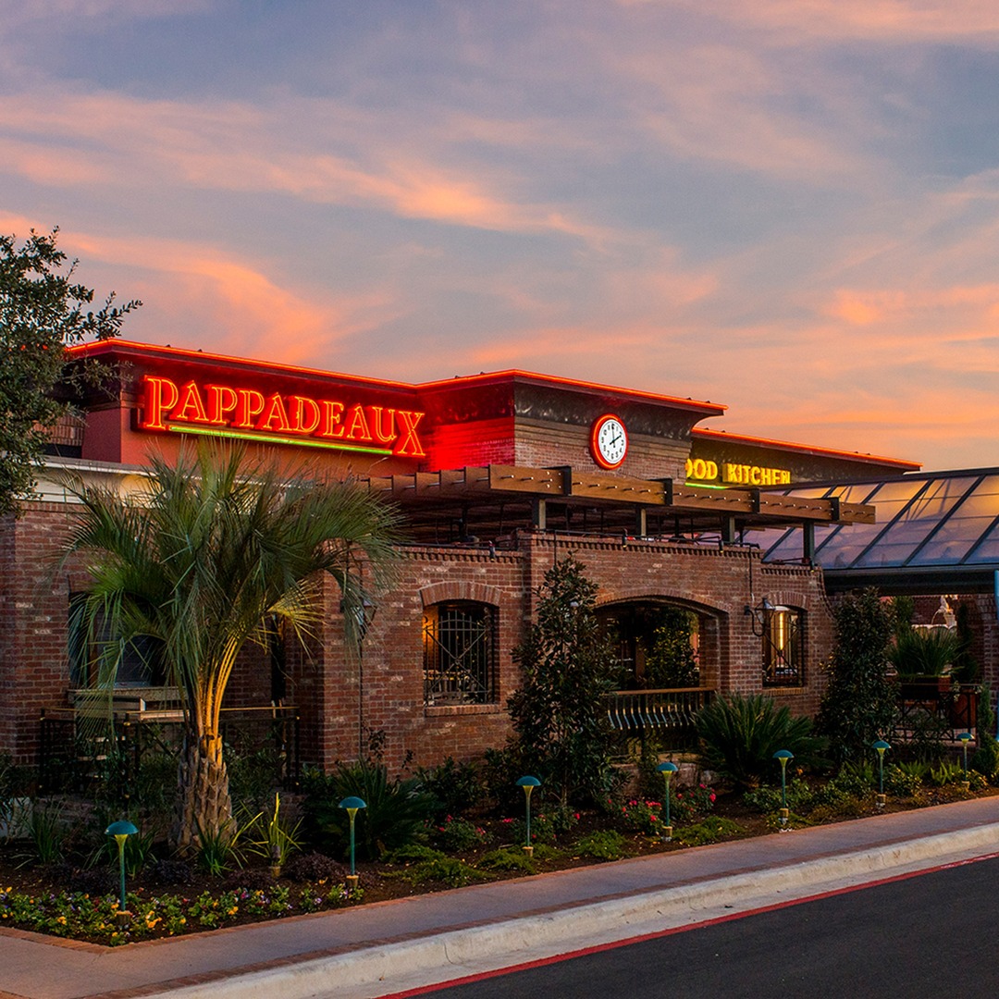
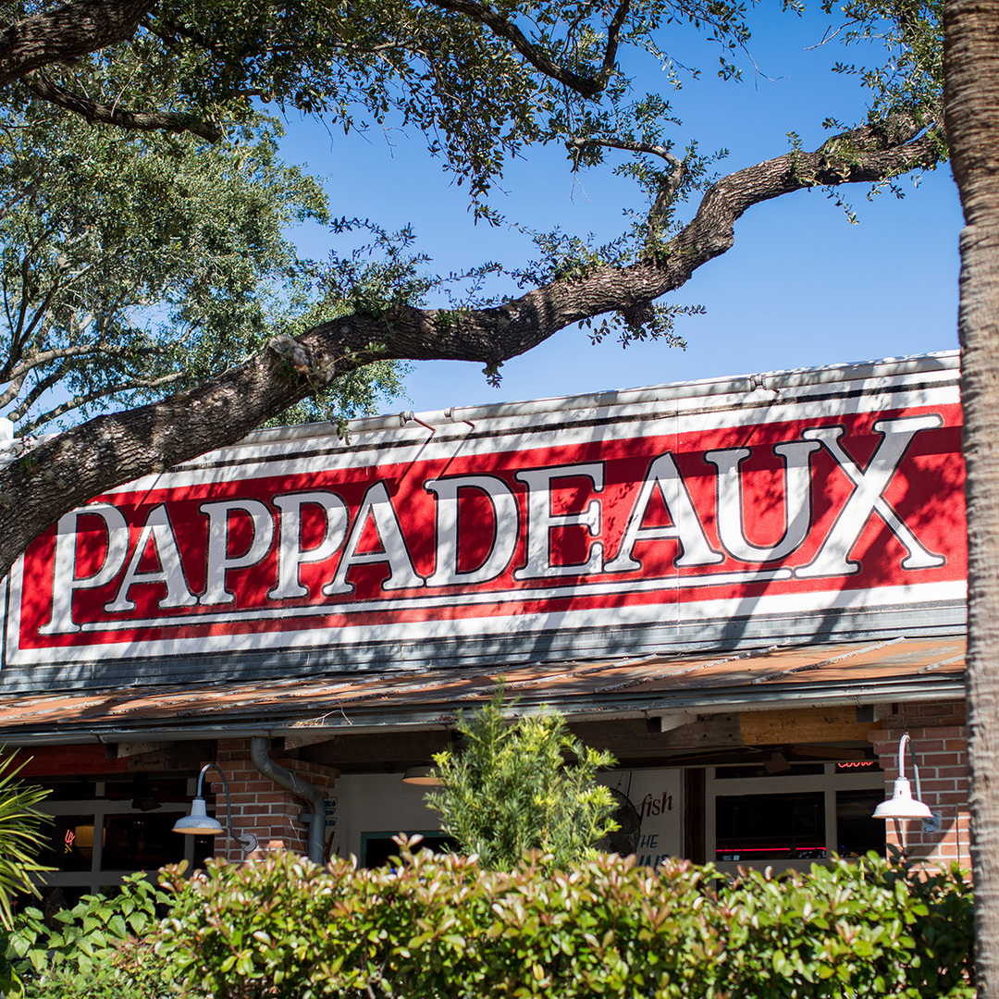
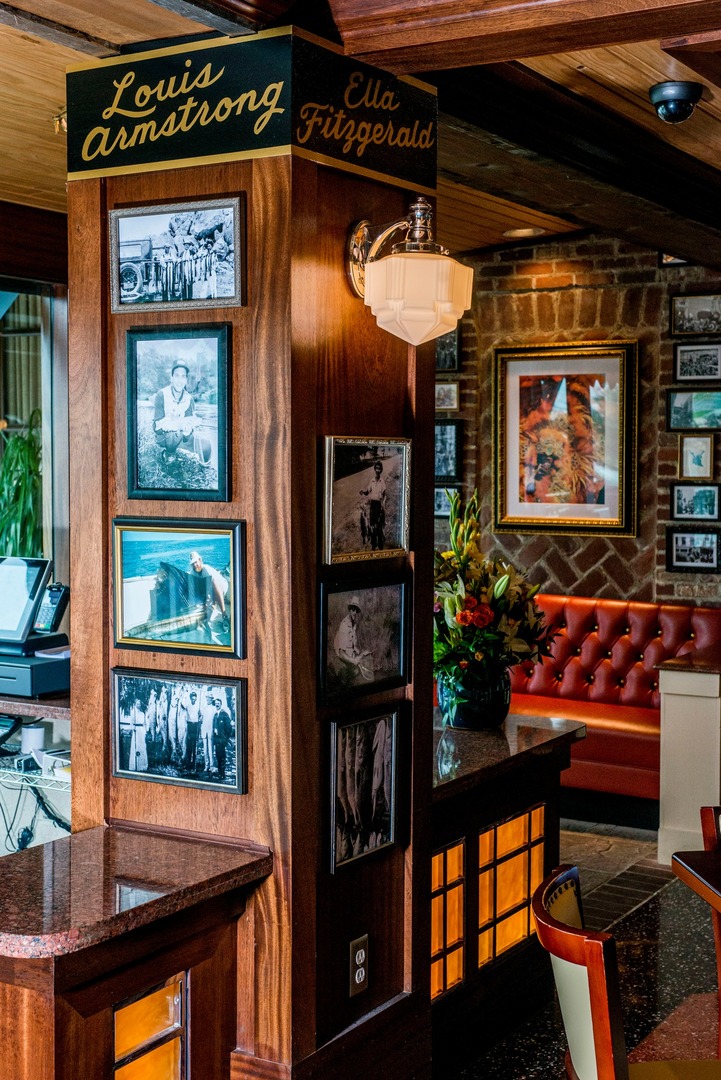
Pappadeux - Fort Worth
2708 West Fwy, Fort Worth, TX
72 Capacity
$1,748 to $2,498 for 50 Guests
Our banquet rooms and patios are perfect for holiday gatherings, social events, rehearsal dinners and company functions. Our experienced Event Manager can help personalize any occasion.
Event Pricing
Menu Options Starting At
$34.95 - $49.95
per person
Event Spaces
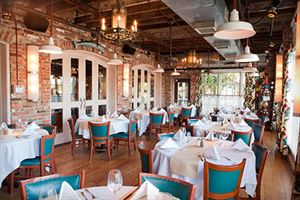
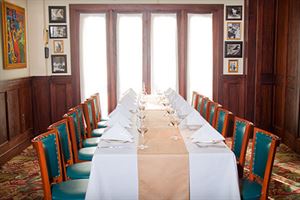
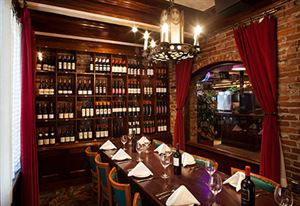
Additional Info
Venue Types
Amenities
- ADA/ACA Accessible
- Full Bar/Lounge
- On-Site Catering Service
- Wireless Internet/Wi-Fi
Features
- Max Number of People for an Event: 72
