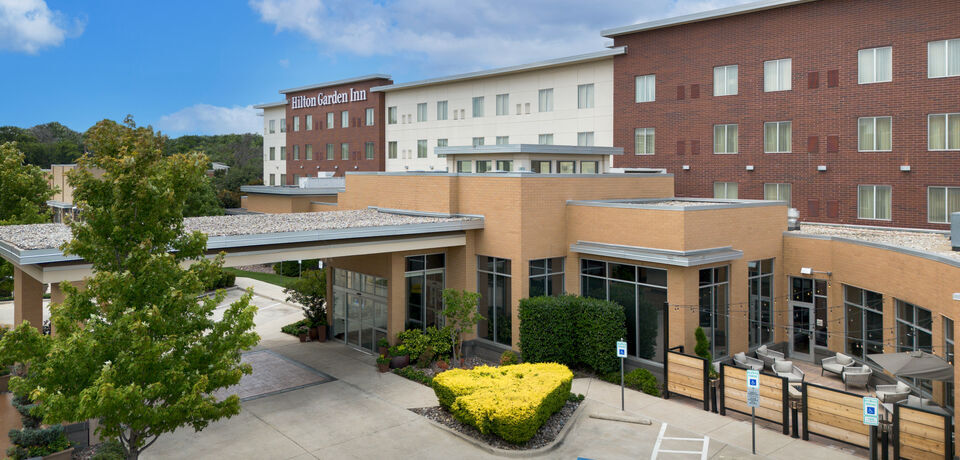
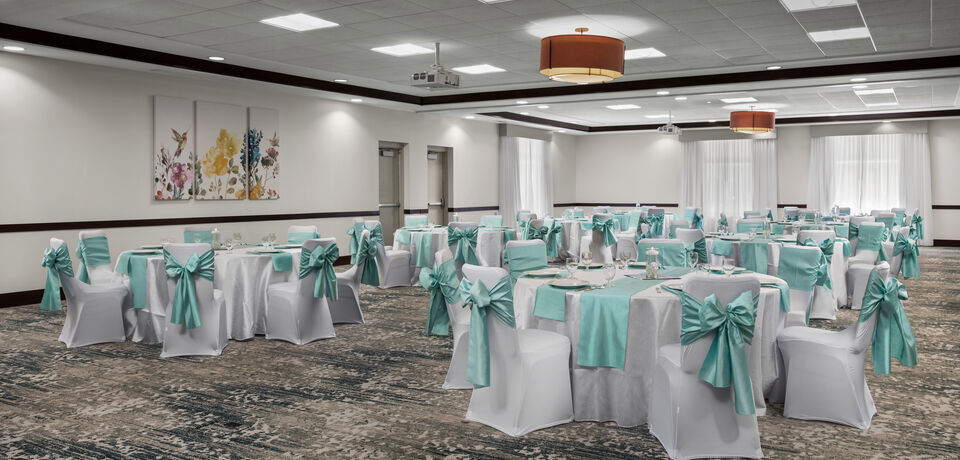
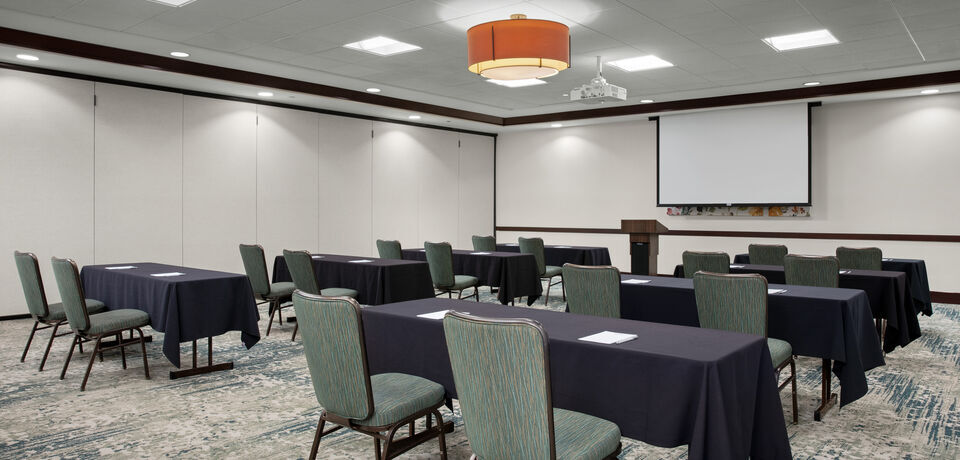
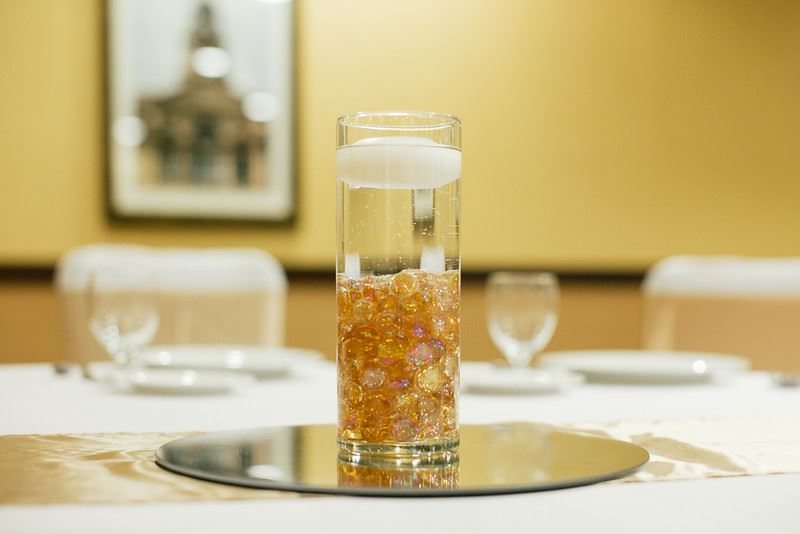
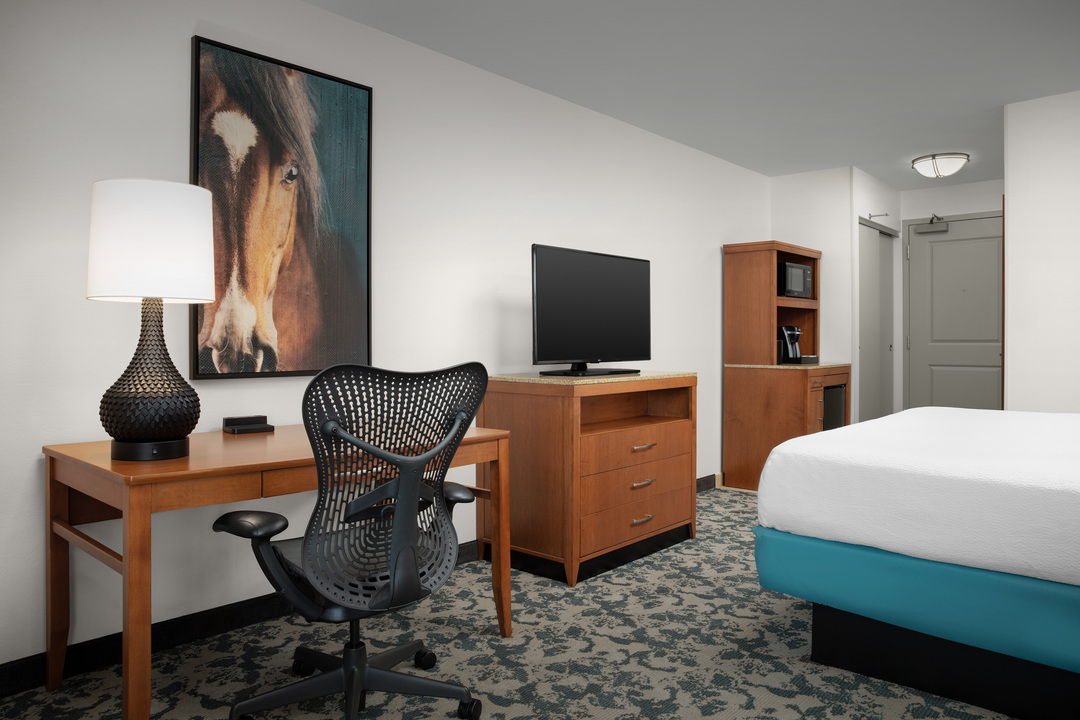






Hilton Garden Inn Fort Worth Medical Center
912 Northton Street, Fort Worth, TX
180 Capacity
$700 to $2,100 for 50 Guests
Fort Worth's major hospitals are within a mile of our hotel along I-30. We're about two miles from the city's popular attractions, including Texas Christian University, the zoo, museums, and Sundance Square. Our meeting and event space is large enough for 180 guests. Enjoy our Garden Grille & Bar, kid-friendly indoor pool, and free WiFi.
Event Pricing
Frontier Boardroom
12 people max
$500 per event
Trinity I
60 people max
$700 per event
Trinity Ballroom
180 people max
$2,100 per event
Catering Menu
$16 - $42
per person
Availability (Last updated 7/25)
Event Spaces
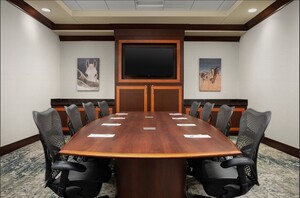
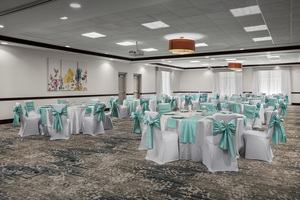
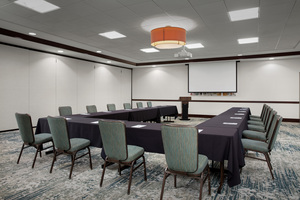

Outdoor Venue
Additional Info
Venue Types
Amenities
- ADA/ACA Accessible
- Full Bar/Lounge
- Indoor Pool
- On-Site Catering Service
- Outdoor Function Area
- Wireless Internet/Wi-Fi
Features
- Max Number of People for an Event: 180
- Number of Event/Function Spaces: 4
- Total Meeting Room Space (Square Feet): 7,333
- Year Renovated: 2024