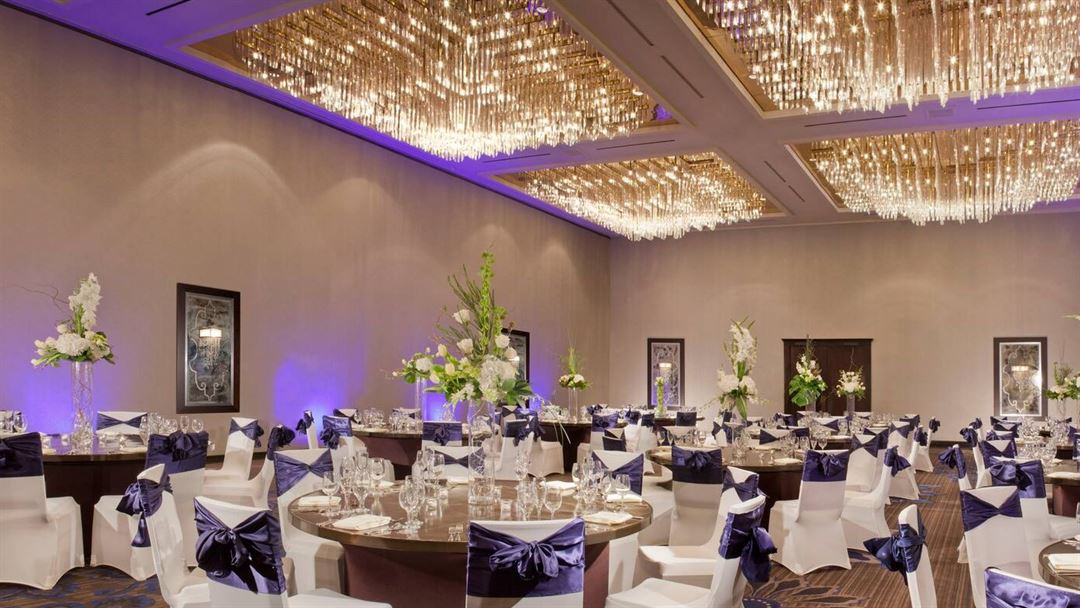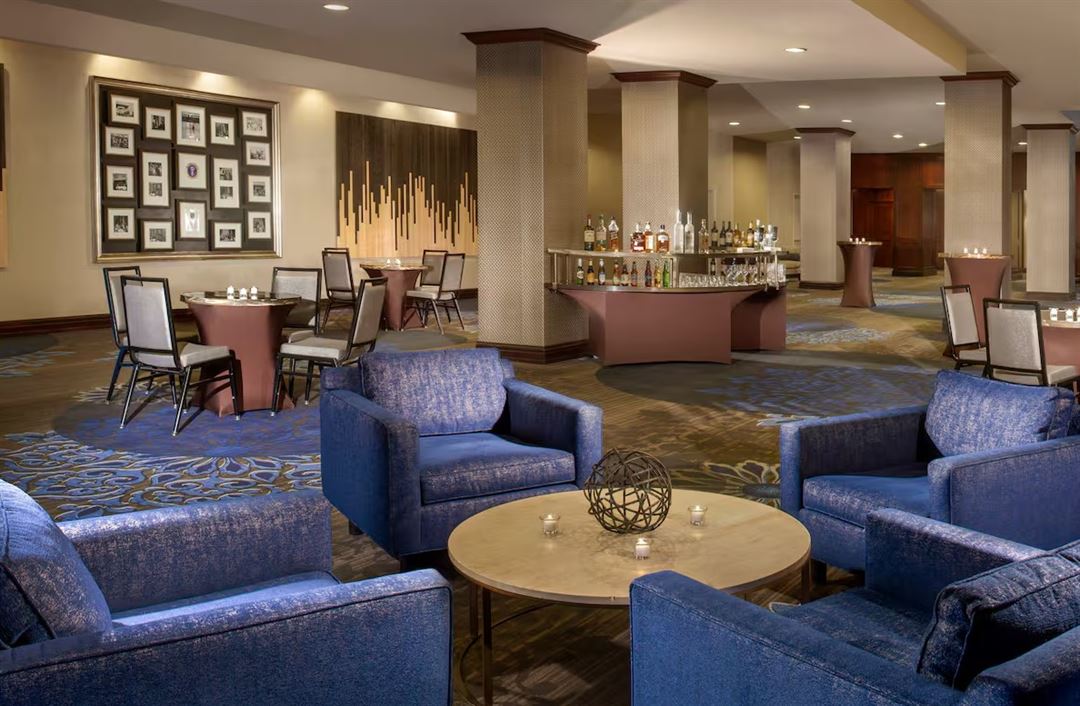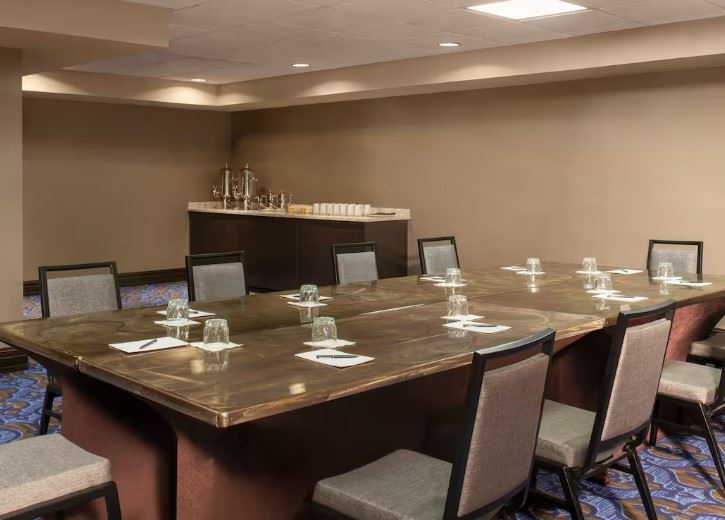











Hilton Fort Worth
815 Main Street, Fort Worth, TX
1,400 Capacity
We have a range of versatile meeting venues, including pre-function areas and the Grand Crystal Ballroom, where JFK delivered his final presidential address. Each space features WiFi, and our A/V professionals and catering staff will ensure that your function is given a personal touch.
Event Pricing
Catering Pricing Starting At
1,400 people max
$34 - $145
per person
Event Spaces





General Event Space
Additional Info
Venue Types
Amenities
- ADA/ACA Accessible
- Full Bar/Lounge
- Fully Equipped Kitchen
- On-Site Catering Service
- Outdoor Function Area
- Valet Parking
- Wireless Internet/Wi-Fi
Features
- Max Number of People for an Event: 1400
- Number of Event/Function Spaces: 1
- Total Meeting Room Space (Square Feet): 25,000
- Year Renovated: 2016