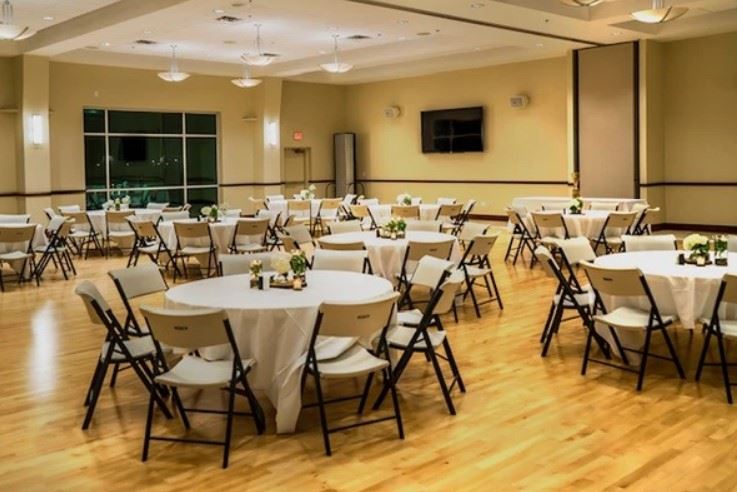
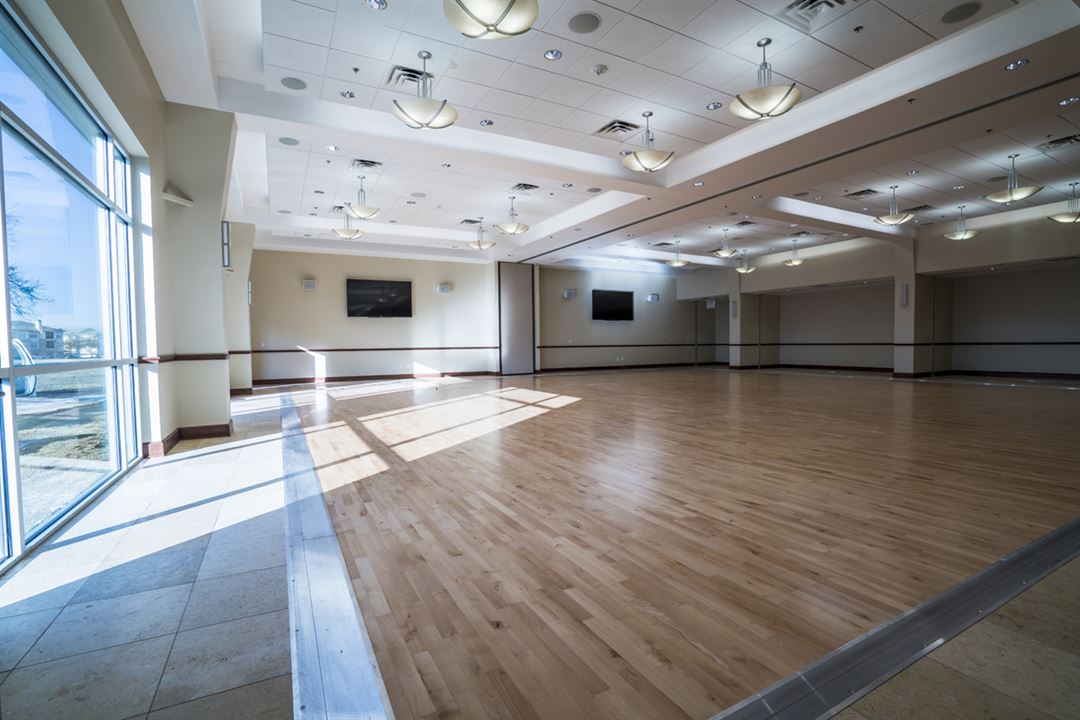
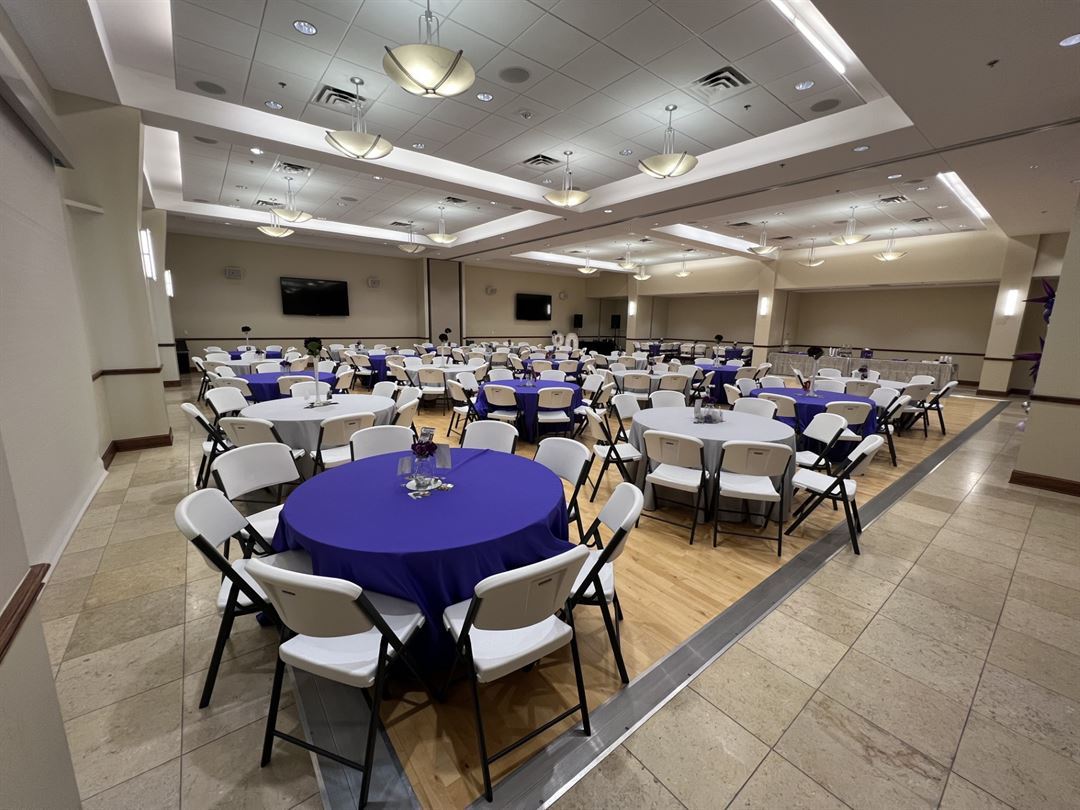
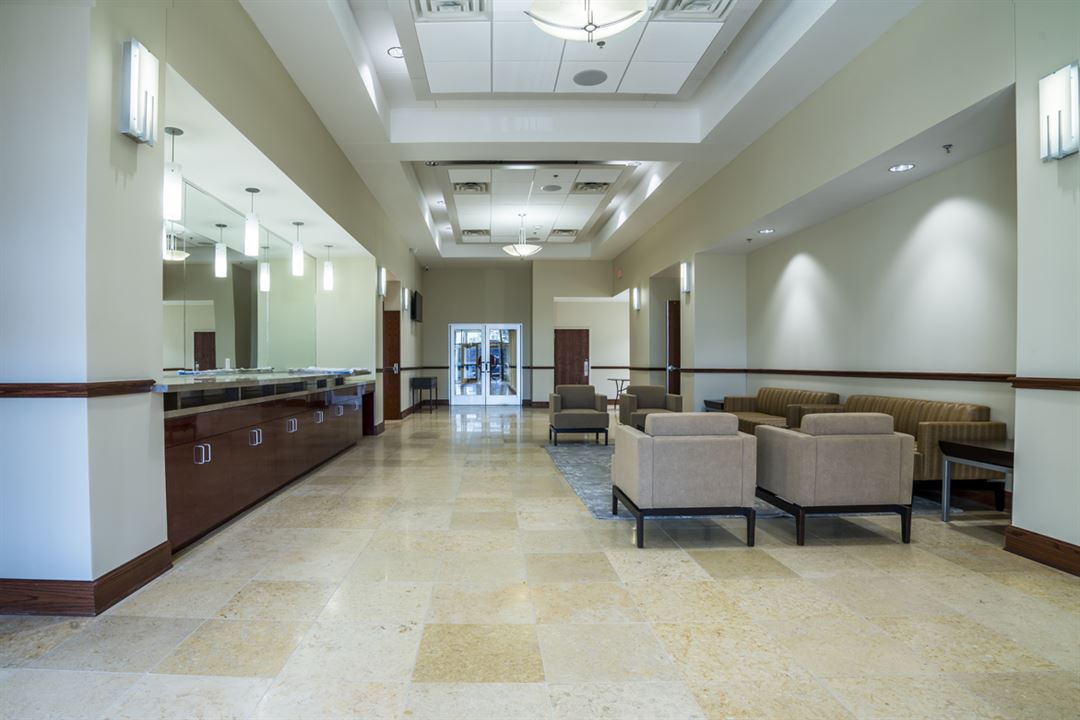
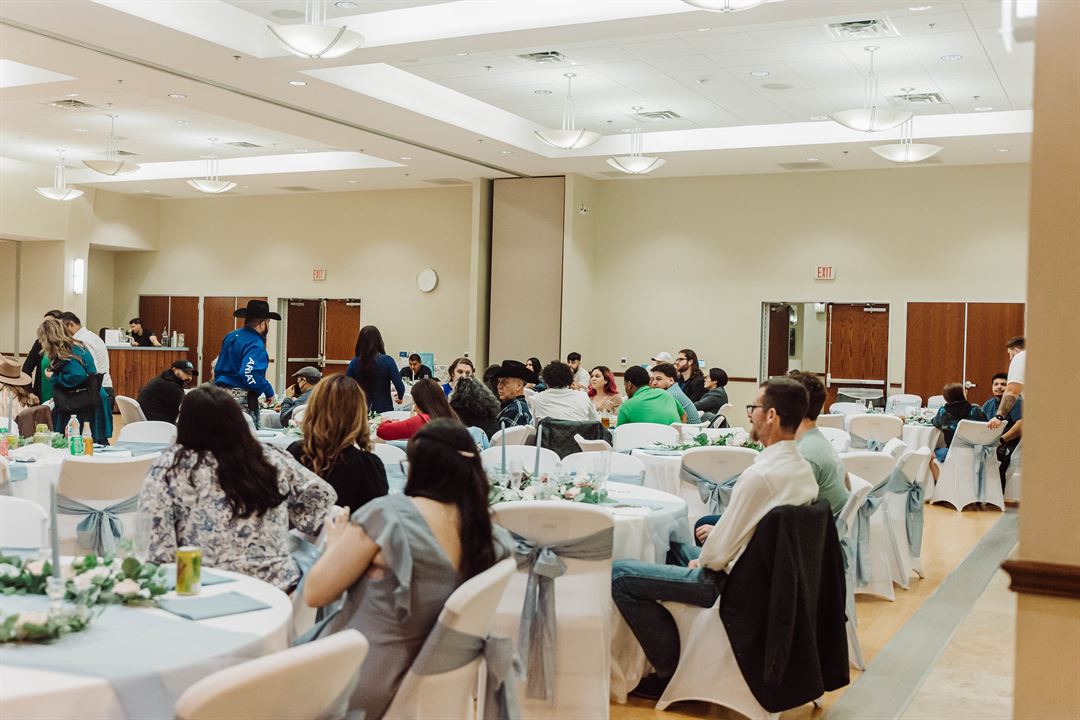



































CERA-Corporate Employee Recreation Association
3300 Bryant irvin rd, Fort Worth, TX
200 Capacity
$200 to $800 / Event
Thank you for considering CERA for your next event or meeting. We are delighted to offer a variety of event and meeting options. We are conveniently located off Bryant Irvin Road on the west side of Fort Worth with views of the Trinity River and within walking distance to the restaurants and shops at Waterside.
CERA boasts seven event and meeting rooms at the Recreation Center Complex and a banquet room at Squaw Creek Golf Course in Willow Park. From classroom-style company meetings to wedding receptions and everything in between, CERA is the perfect venue to host your event.
Please visit our website, or contact us for more information!
Event Pricing
Combined Room Rates
120 people max
$50 - $100
per hour
Trinity Room
160 people max
$120 - $200
per hour
Availability (Last updated 9/24)
Event Spaces
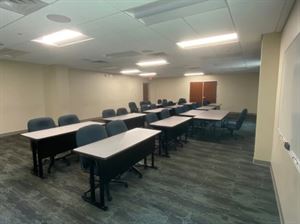
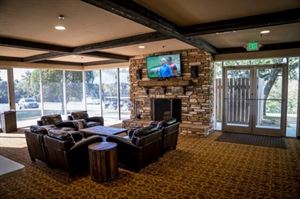
General Event Space
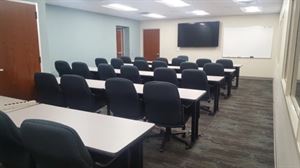
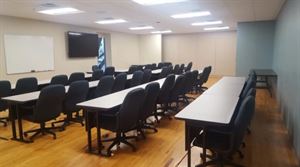
General Event Space
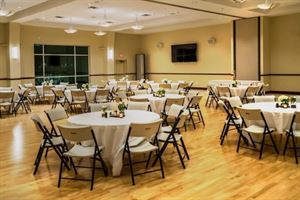
Recommendations
The Trinity Room
— An Eventective User
from AZLE, TX
Nice,big room that can accommodate up to 200 people at an affordable rate. They set the tables and chairs up for you. It is a beautiful place inside. A catering kitchen and lobby area are also available.
Lockheed Martin SQM Workshop
— An Eventective User
from Fort Worth, TX
We had a great experience at CERA and Gabriella was very attentive to detail. Meeting went very smooth thanks to her!
Management Response
Thank you so much! We pride ourselves in attention to detail!
Additional Info
Venue Types
Amenities
- ADA/ACA Accessible
- Fully Equipped Kitchen
- Outdoor Function Area
- Outside Catering Allowed
- Waterview
- Wireless Internet/Wi-Fi
Features
- Max Number of People for an Event: 200
- Number of Event/Function Spaces: 5
- Special Features: Free Parking, Flexible Room Configurations, WIFI, 80" Television Monitors, Dry Erase Boards, Coffee Service, Snacks and Beverages, Polycom System, Flip Charts/Easels, Mobile Whiteboard, Catering Kitchen in Trinity Room
- Year Renovated: 2017