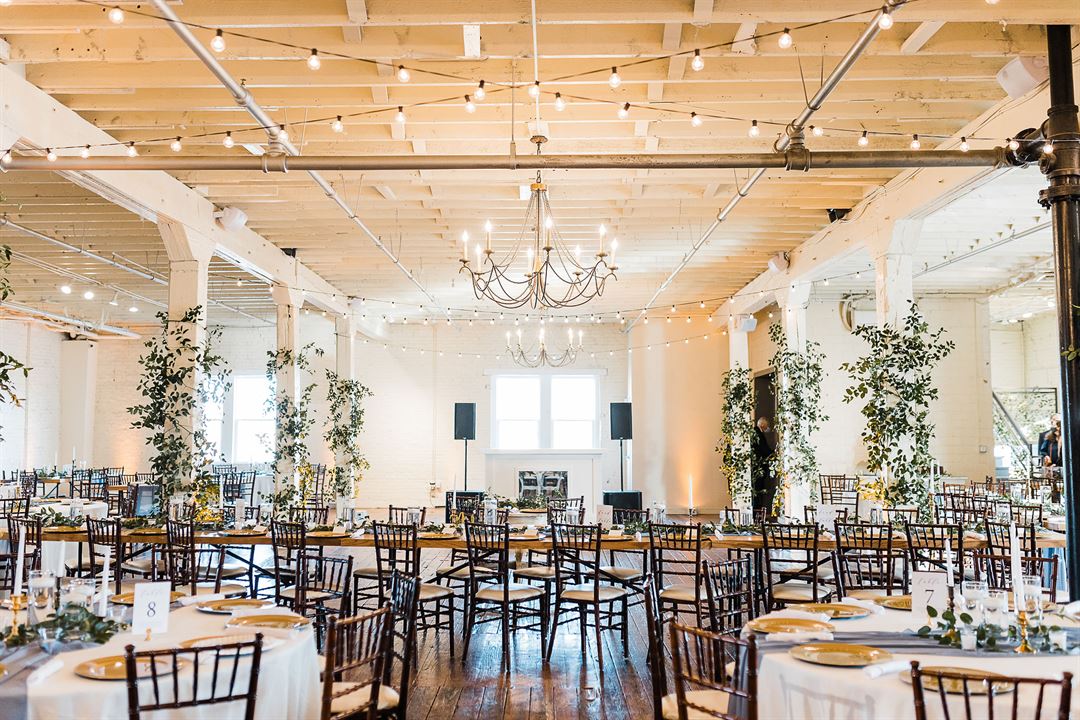

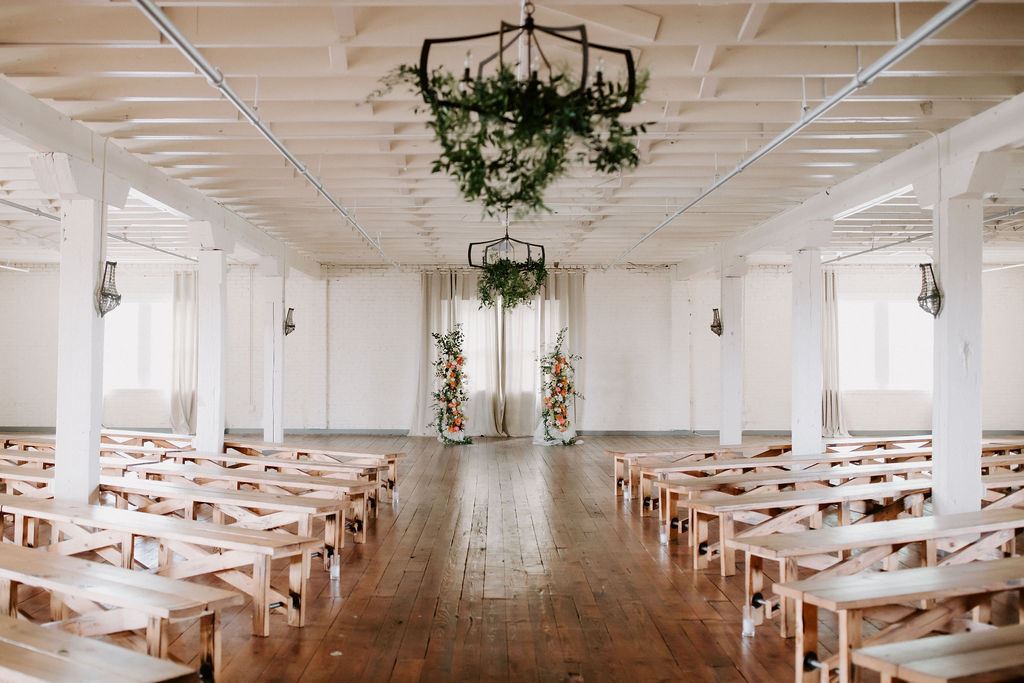
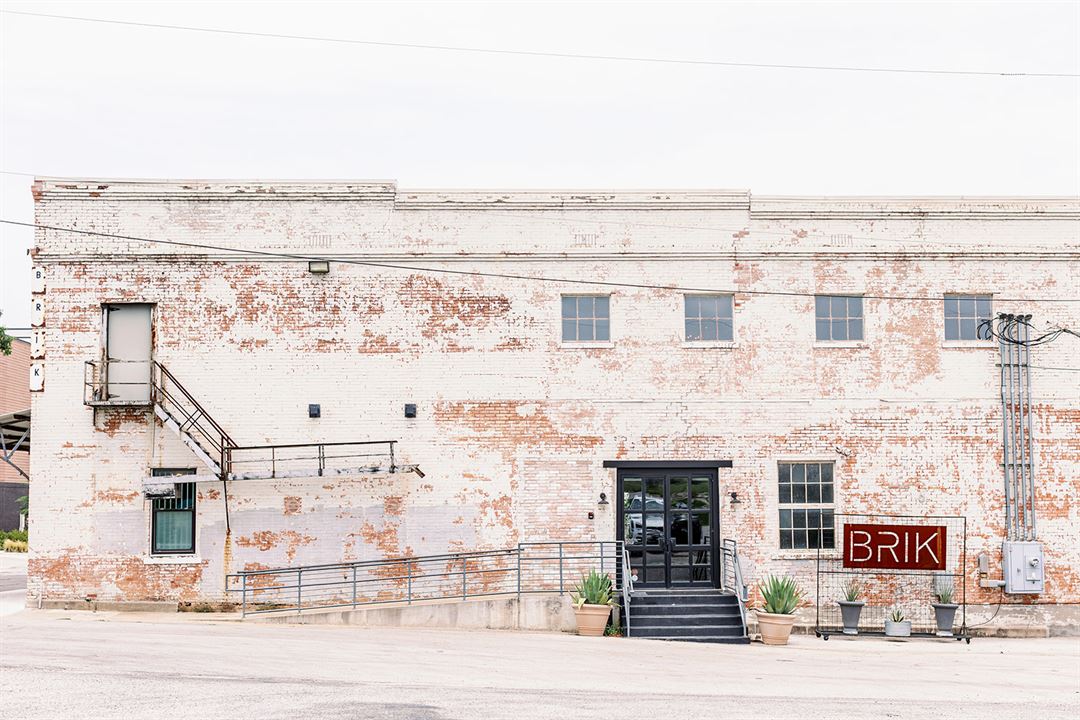
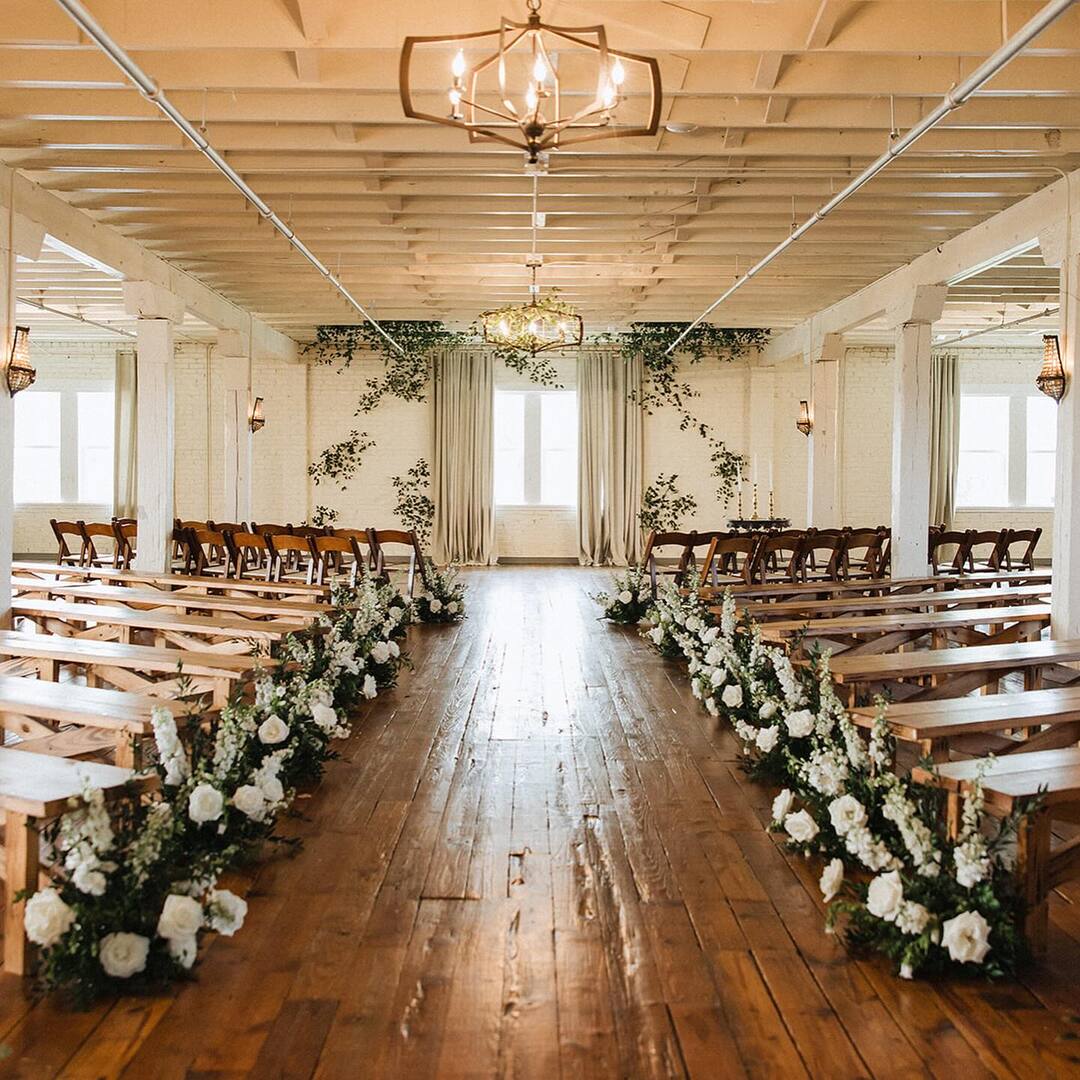





















Brik Venue
501 S Calhoun St, Fort Worth, TX 76104, Fort Worth, TX
300 Capacity
Located just minutes south of downtown Fort Worth, BRIK offers clients a versatile space with all the amenities. The charms of this old brick warehouse can be customized to almost any style – vintage, industrial, rustic, modern, simplistic or elaborate. With separate ceremony and reception areas, an outdoor courtyard, and gorgeous dressing rooms, clients can check off all of their venue needs in one space.
Event Spaces
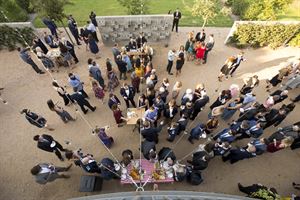
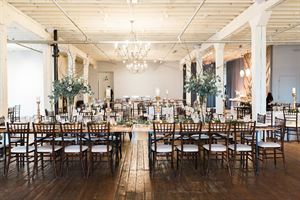
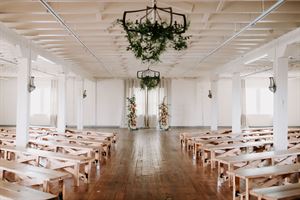
Additional Info
Venue Types
Amenities
- ADA/ACA Accessible
- Outdoor Function Area
- Outside Catering Allowed
- Wireless Internet/Wi-Fi
Features
- Max Number of People for an Event: 300