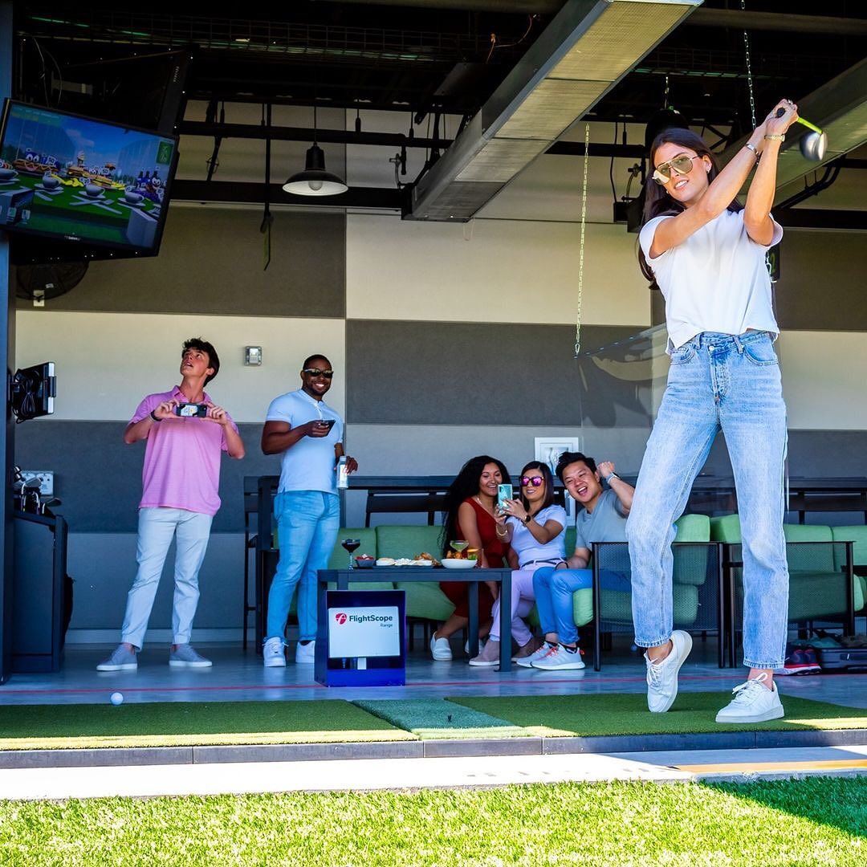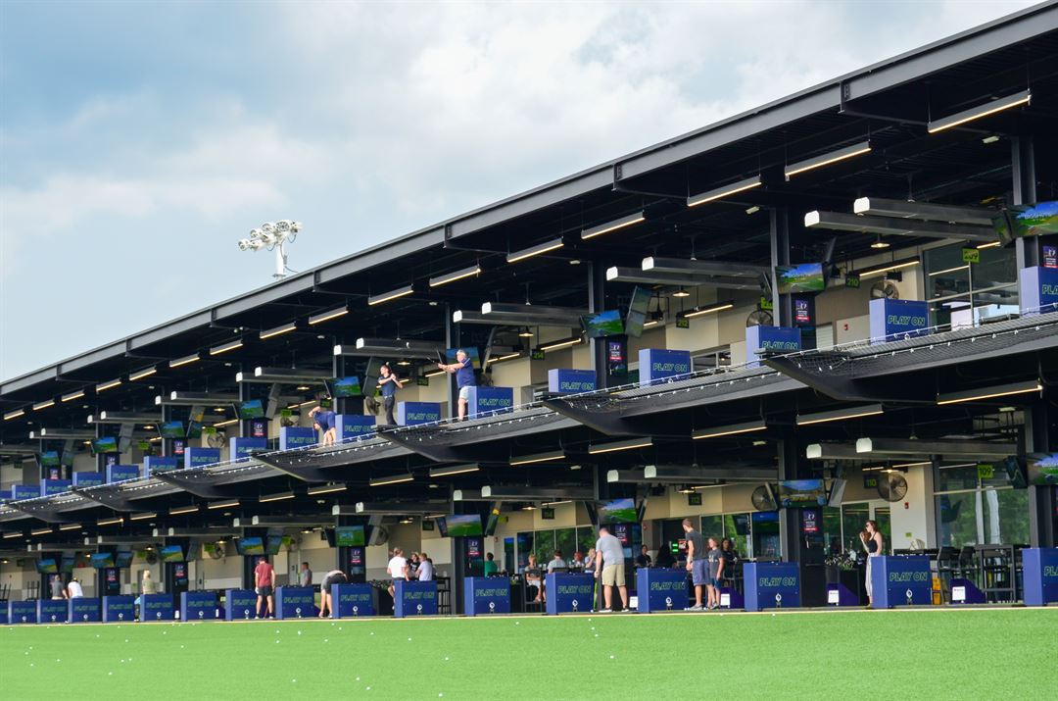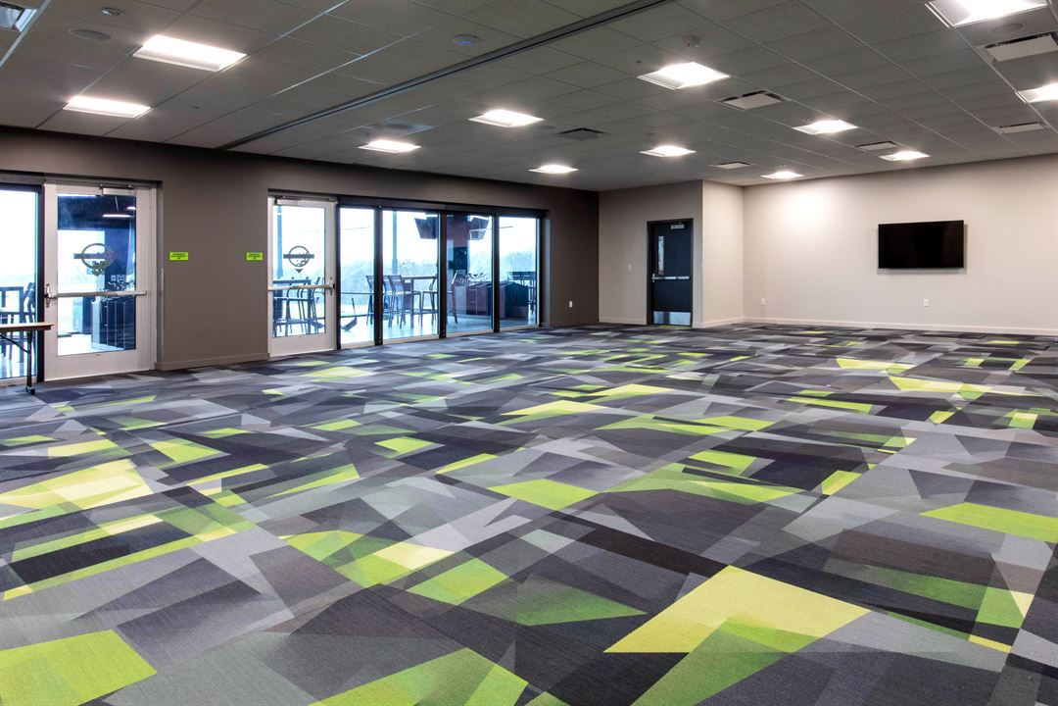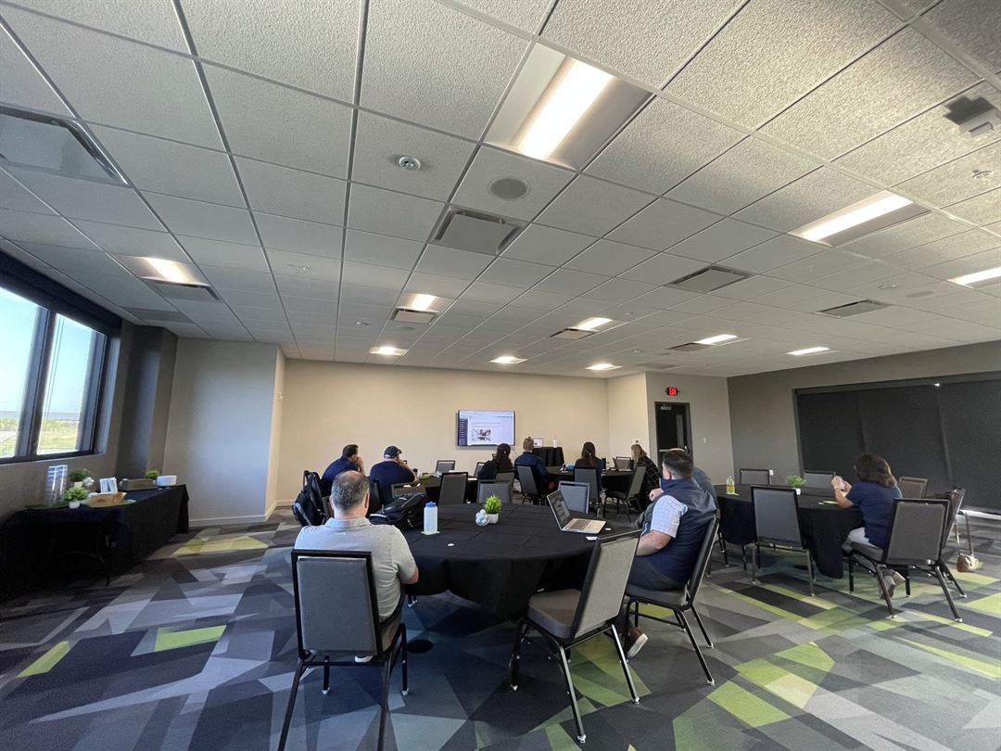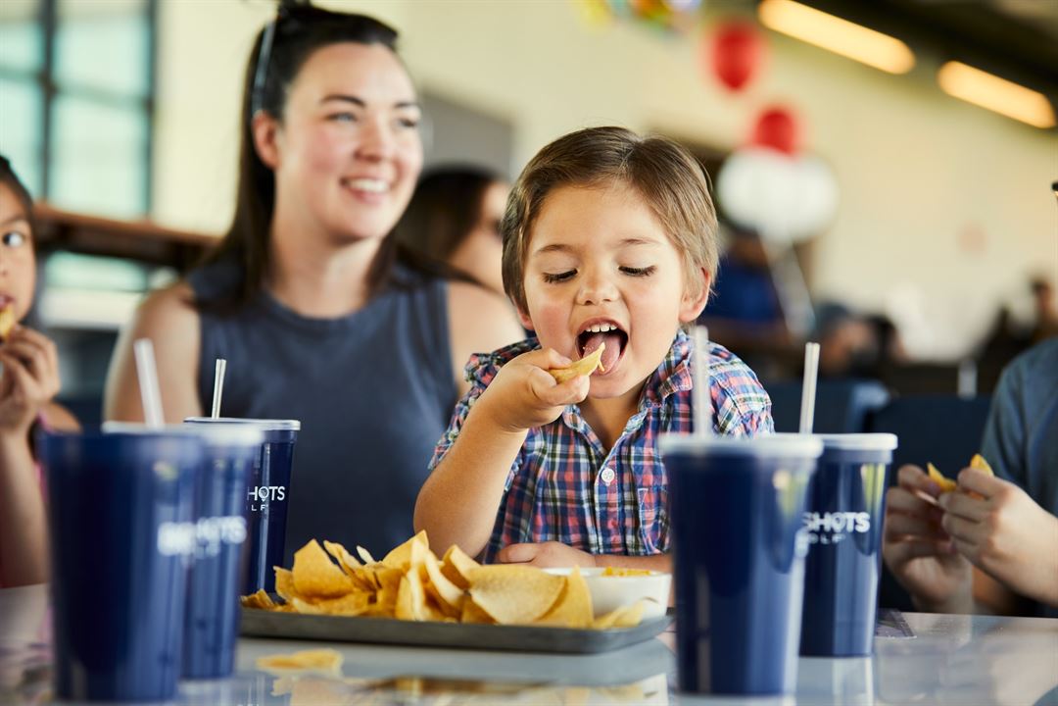About BigShots Golf Fort Worth
BigShots Golf is the blend of cutting-edge golf entertainment and laid-back atmosphere your crew has been waiting for. With our selection of virtual golf games on our driving ranges, a putting course, and classic yard games, there’s sure to be fun for everyone.
You don't need to just play golf to party like a BigShot! We've got spaces designed to accommodate every type of party you want whether that's a watch party in the yard, putting tournament or need to mix in a little work with your play. No matter the occasion our event and sales teams can help you create the perfect event.
Event Pricing
2 Hours of Gameplay
Attendees: 0-500
| Deposit is Required
| Pricing is for
parties
and
meetings
only
Attendees: 0-500 |
$20 - $65
/person
Pricing for parties and meetings only
Event Spaces
Albatross
Eagle 1 & 2
Eagle 1 or Eagle 2
Full Venue Buyout
Venue Types
Amenities
- ADA/ACA Accessible
- Full Bar/Lounge
- Fully Equipped Kitchen
- On-Site Catering Service
- Outdoor Function Area
- Wireless Internet/Wi-Fi
Features
- Max Number of People for an Event: 500
- Number of Event/Function Spaces: 3
- Total Meeting Room Space (Square Feet): 3,340
