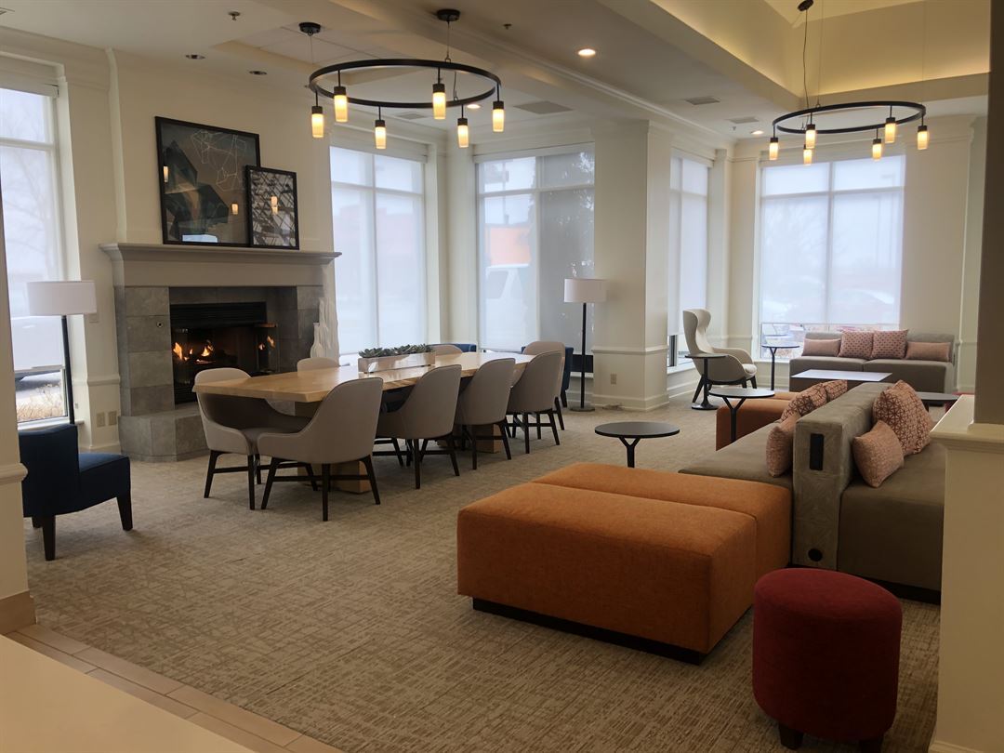
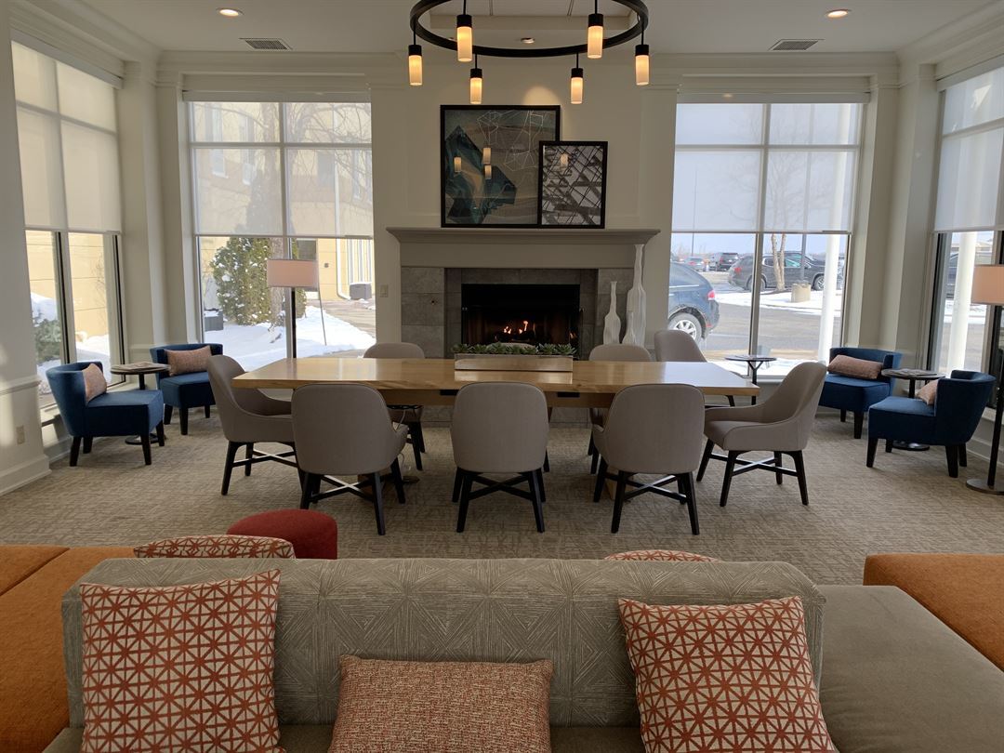
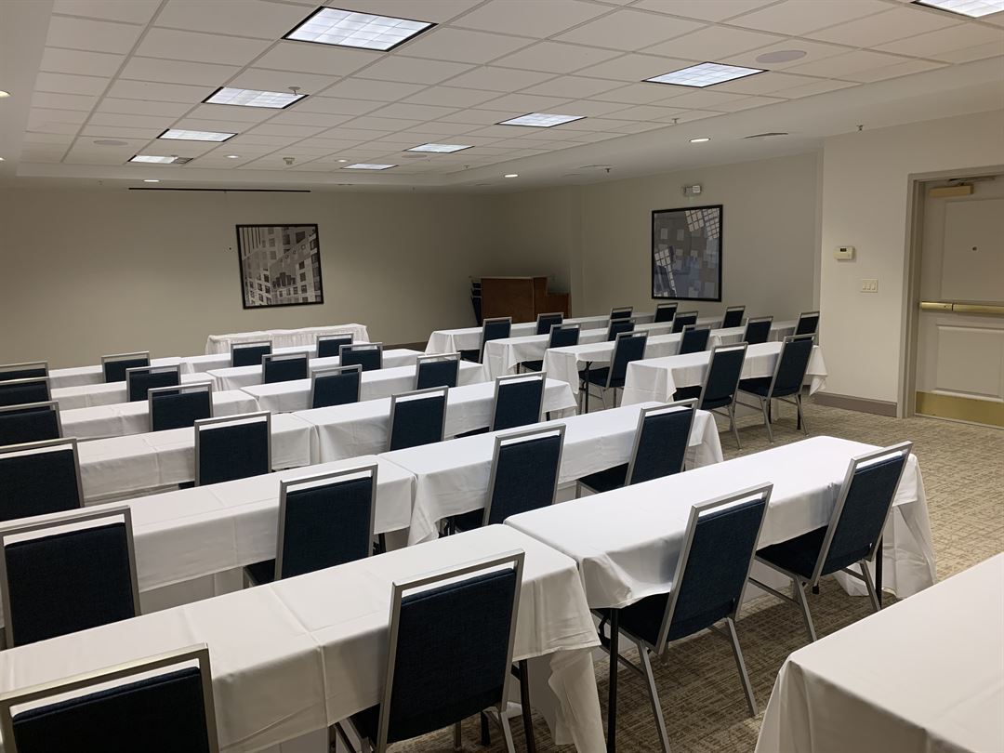
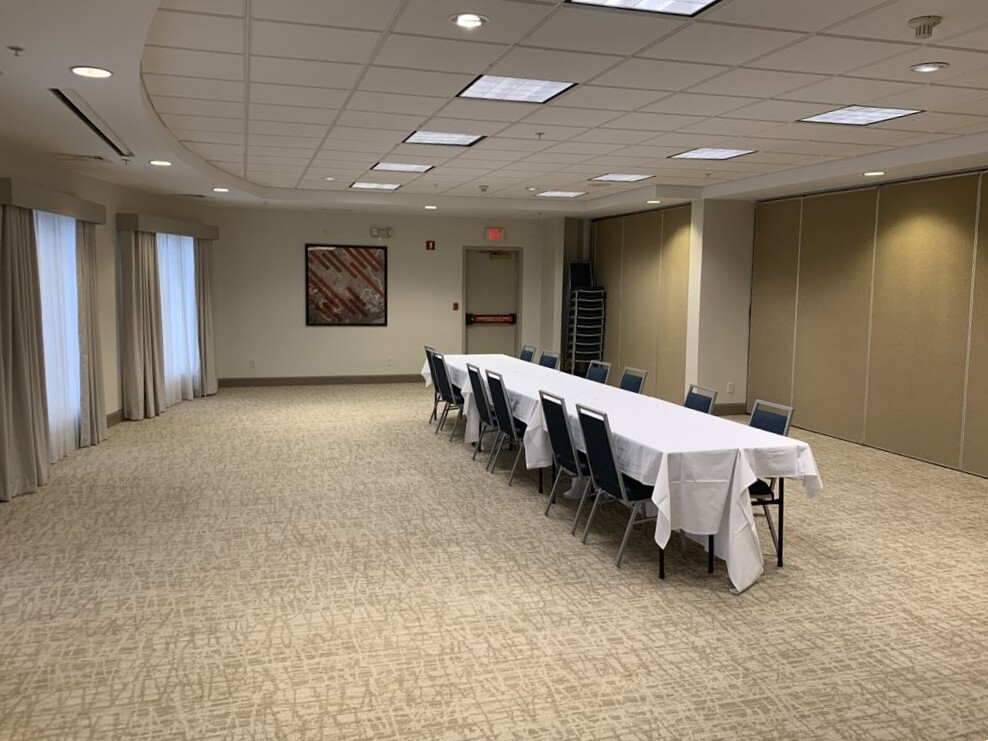
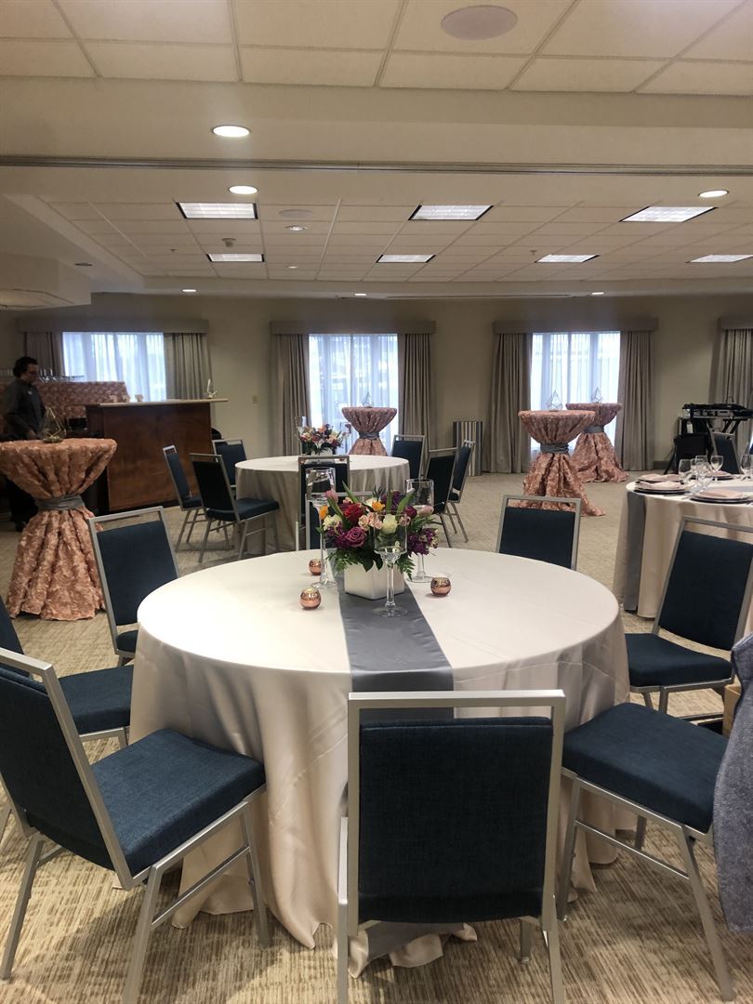

Hilton Garden Inn Fort Wayne
8615 US Hwy 24 West, Fort Wayne, IN
120 Capacity
$300 to $1,000 / Wedding
At our Fort Wayne hotel we offer meeting space for both corporate and leisure events. Our well-equipped meeting and event space seats anywhere from 10 to 120 people - perfect for different sized groups. If you are hosting a small meeting or social event, our Anthony or Wayne rooms are the perfect choices in Ft. Wayne, Indiana meeting space. For larger events, such as weddings and large business meetings, our ballroom can be set up in a variety of styles, including theater style and banquet style settings.
Event Pricing
Meeting/Event Space
12 - 120 people
$300 - $1,000
per event
Availability (Last updated 10/25)
Event Spaces
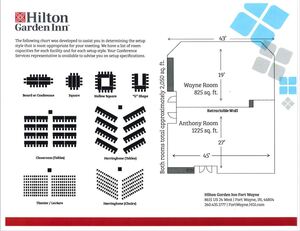
Additional Info
Venue Types
Amenities
- ADA/ACA Accessible
- Full Bar/Lounge
- Fully Equipped Kitchen
- Indoor Pool
- On-Site Catering Service
- Outdoor Function Area
- Outdoor Pool
- Wireless Internet/Wi-Fi
Features
- Max Number of People for an Event: 120
- Number of Event/Function Spaces: 2
- Total Meeting Room Space (Square Feet): 2,200
- Year Renovated: 2020