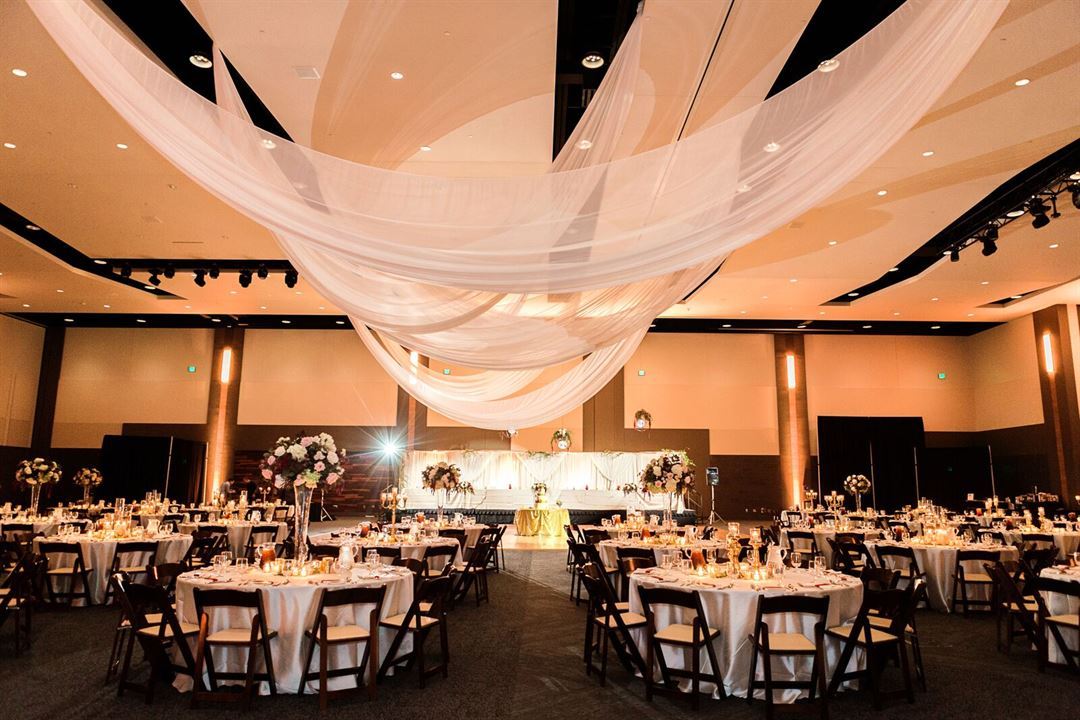
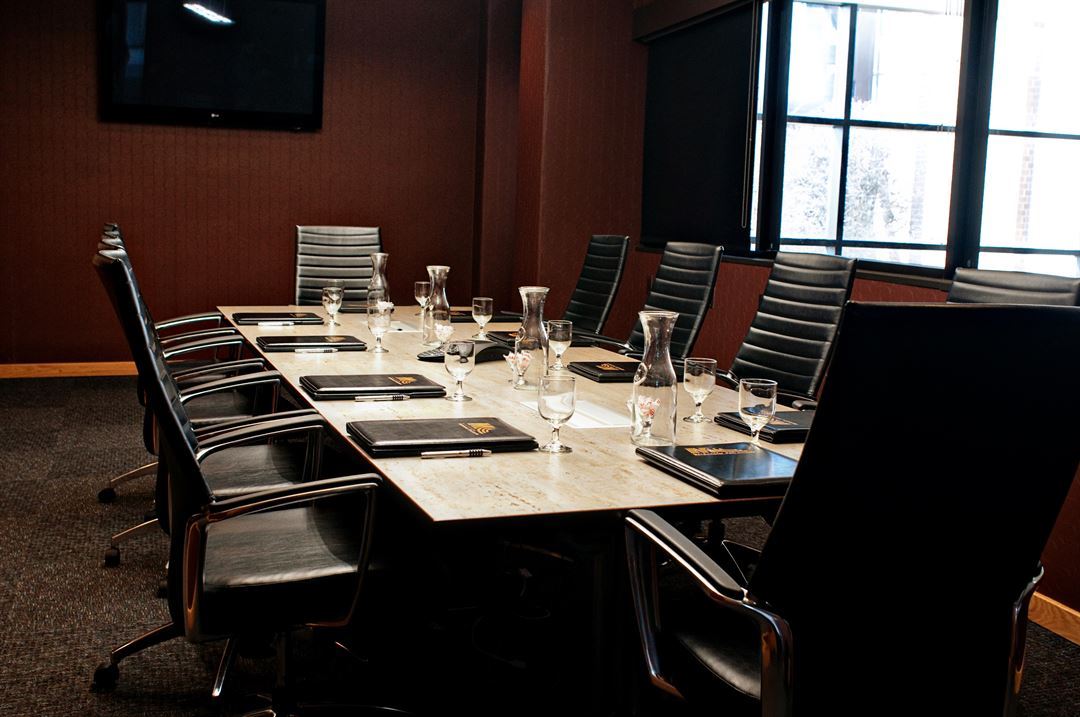
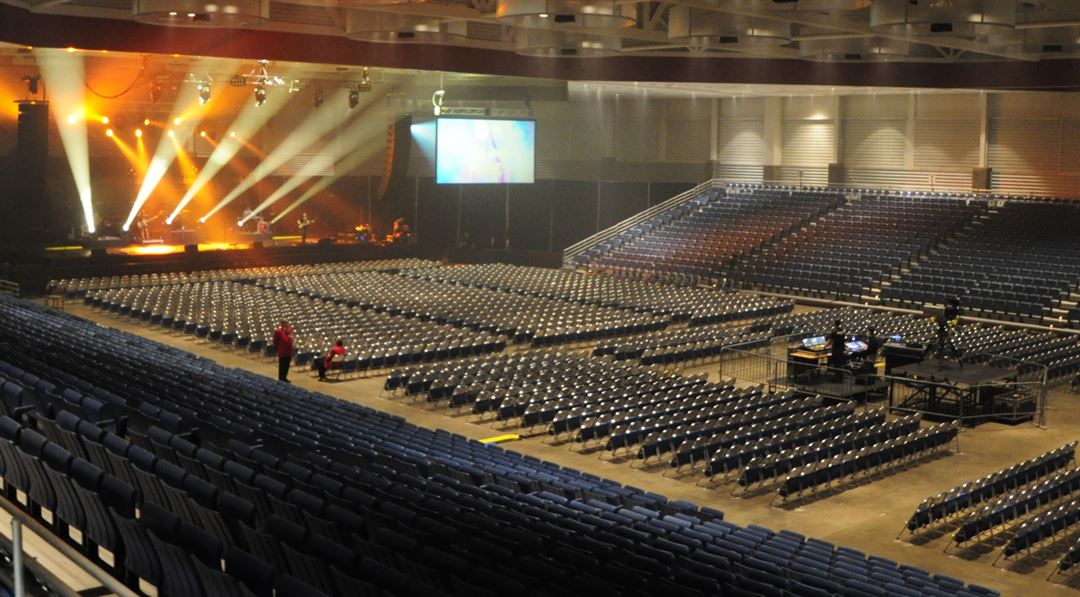
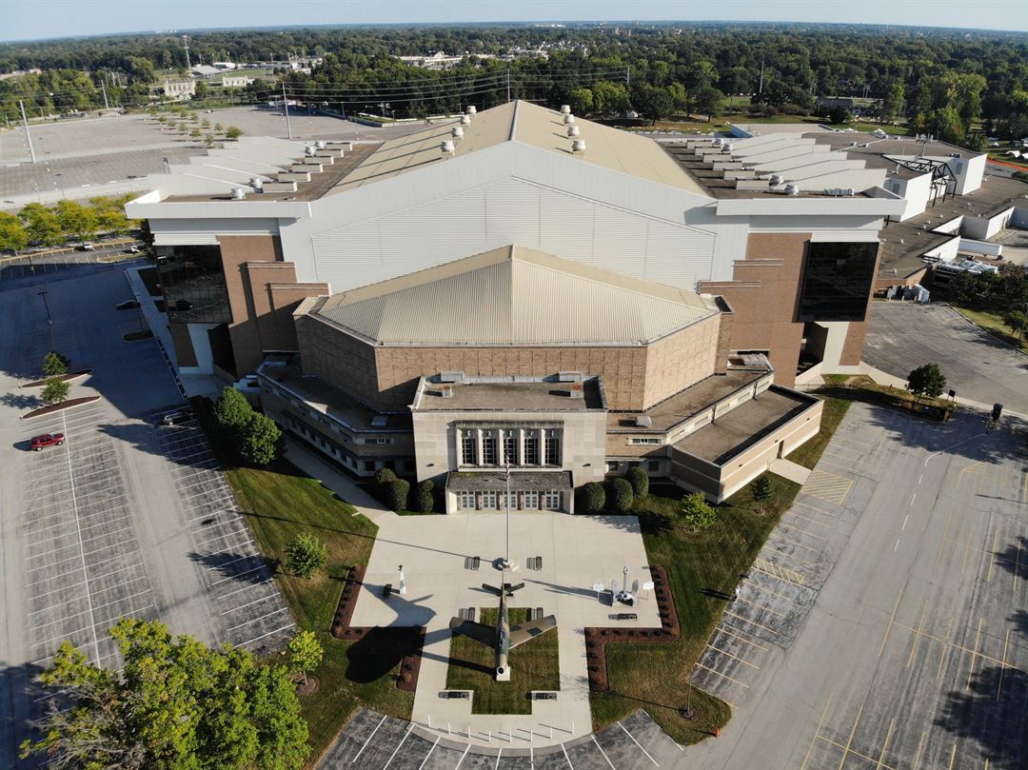
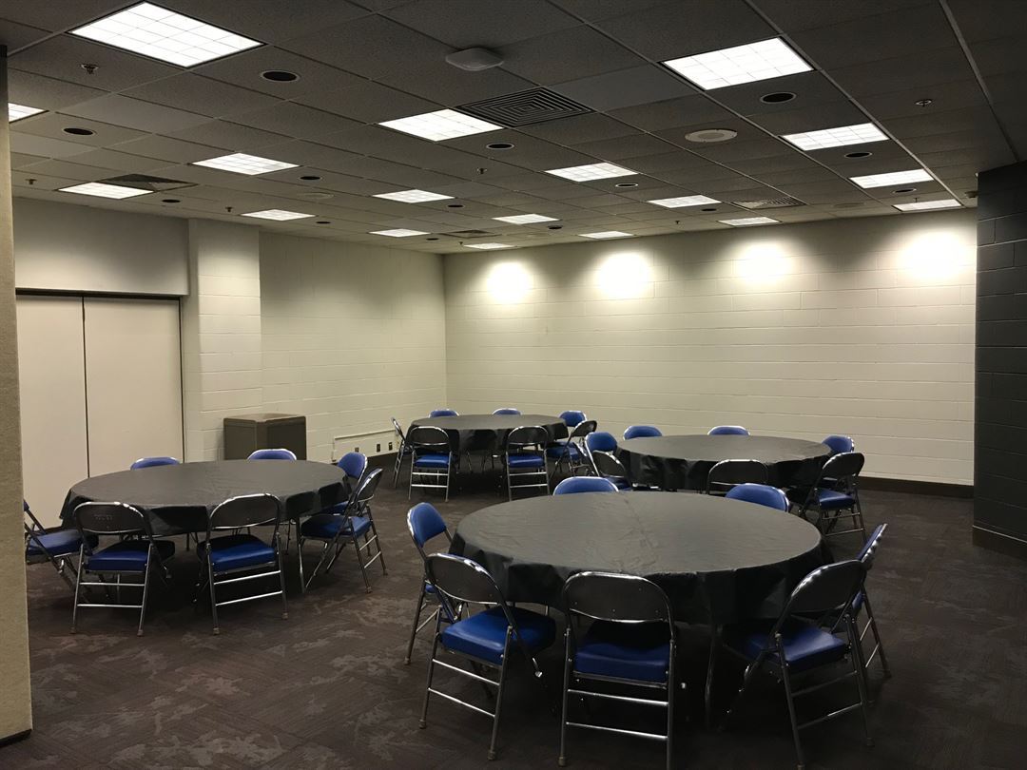









































Allen County War Memorial Coliseum
4000 Parnell Ave, Fort Wayne, IN
41,400 Capacity
$100 to $900 / Event
The Allen County War Memorial Coliseum is one of the most versatile event venues in the Midwest. Whether it's a small gathering of family and friends, or 500-guest gala, the Allen County War Memorial Coliseum is the place to make your private event a success. Contact us to plan your event in one of our spaces! Our staff of event planners and culinary professionals is here to help you enjoy the most important day of your life.
Event Pricing
Archer Room Daily Rate
$100 - $150
per event
Board Room Daily Rate
$100 per event
Century Club Room Daily Rate
$250 per event
Red & White Rooms Daily Rate
$250 per event
Expo Lobby Daily Rate
$500 per event
Upper Rotunda Daily Rate
$500 per event
Appleseed Room Daily Rate
$600 - $900
per event
Lounge Daily Rate
$750 per event
Event Spaces
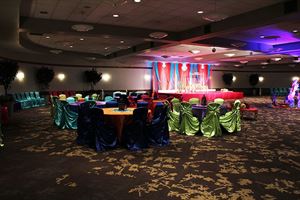

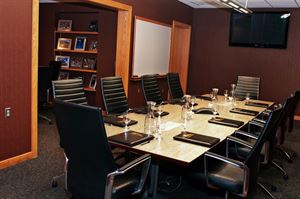
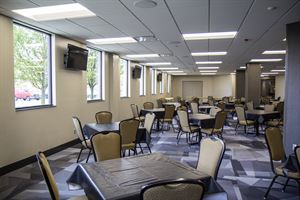
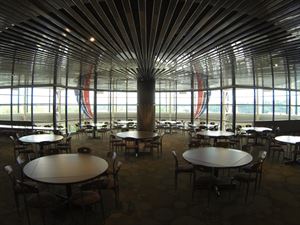
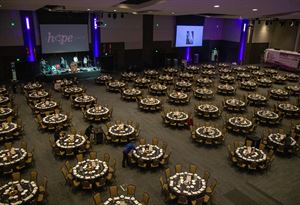
General Event Space
Additional Info
Venue Types
Amenities
- Full Bar/Lounge
- On-Site Catering Service
Features
- Max Number of People for an Event: 41400
- Total Meeting Room Space (Square Feet): 32,400